Living Space Ideas
Refine by:
Budget
Sort by:Popular Today
101 - 120 of 339 photos
Item 1 of 3
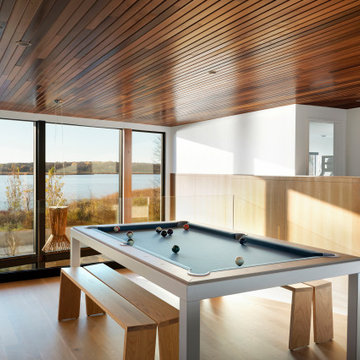
Minimalist open concept concrete floor, gray floor and wood ceiling living room photo in Minneapolis with white walls and a wall-mounted tv
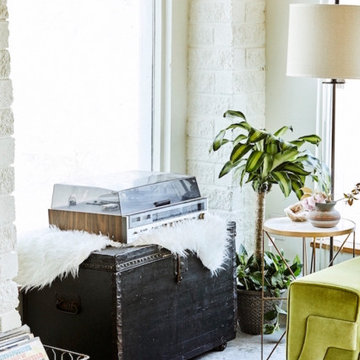
Photo by Jenna Peffley
Eclectic concrete floor and wood ceiling living room photo in Other with white walls
Eclectic concrete floor and wood ceiling living room photo in Other with white walls
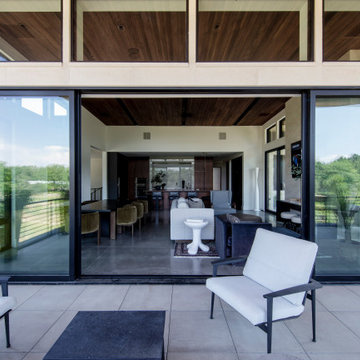
Beautiful Modern Home with Steel Facia, Limestone, Steel Stones, Concrete Floors,modern kitchen
Huge minimalist open concept concrete floor, gray floor and wood ceiling family room photo in Denver
Huge minimalist open concept concrete floor, gray floor and wood ceiling family room photo in Denver
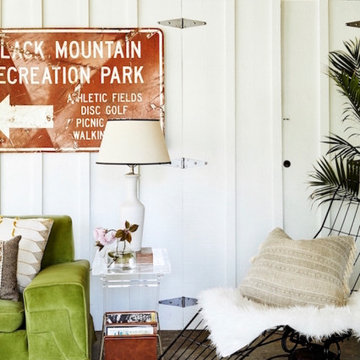
Living room - eclectic concrete floor and wood ceiling living room idea in Other with white walls
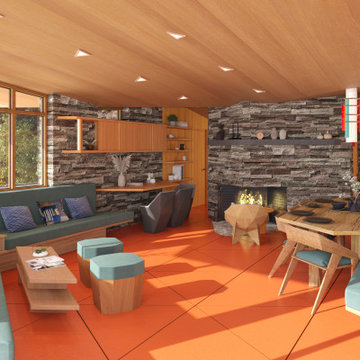
Organic design integrates cantilevered overhangs for passive solar heating and natural cooling; natural lighting with clerestory windows; and radiant-floor heating.
The characteristics of organic architecture include open-concept space that flows freely, inspiration from nature in colors, patterns, and textures, and a sense of shelter from the elements. There should be peacefulness providing for reflection and uncluttered space with simple ornamentation.
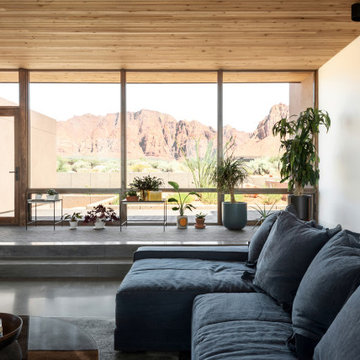
Open concept concrete floor, gray floor and wood ceiling living room photo in Salt Lake City with white walls
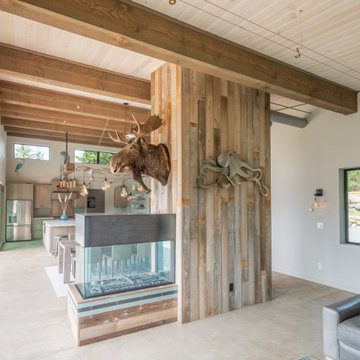
The three sided fireplace provides heat and ambiance to both the living and dining areas. Rustic barn wood is used as cladding in several of the rooms throughout the home. A 45' lift and slide door opens the great room to the deck and views of the Puget Sound.
Architecture by: H2D Architecture + Design
Photos by: Chad Coleman Photography

The living, dining, and kitchen opt for views rather than walls. The living room is encircled by three, 16’ lift and slide doors, creating a room that feels comfortable sitting amongst the trees. Because of this the love and appreciation for the location are felt throughout the main floor. The emphasis on larger-than-life views is continued into the main sweet with a door for a quick escape to the wrap-around two-story deck.
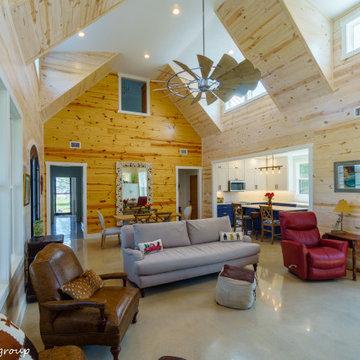
Inspiration for a mid-sized cottage open concept concrete floor, gray floor, wood ceiling and shiplap wall living room remodel in Austin with a standard fireplace, a brick fireplace and a concealed tv

Inspiration for a huge 1960s open concept concrete floor, green floor and wood ceiling living room remodel in San Francisco with white walls, a standard fireplace and a plaster fireplace
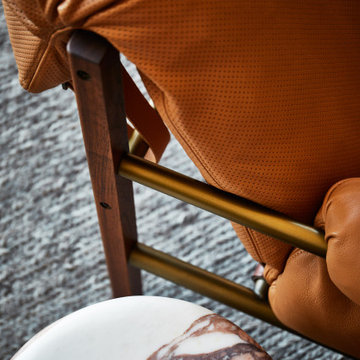
Detail view of marble occasional table and perforated leather lounge chair by Bassom Fellows.
Example of a large beach style enclosed concrete floor, gray floor and wood ceiling living room design in New York with a bar, gray walls, a standard fireplace, a metal fireplace and a wall-mounted tv
Example of a large beach style enclosed concrete floor, gray floor and wood ceiling living room design in New York with a bar, gray walls, a standard fireplace, a metal fireplace and a wall-mounted tv
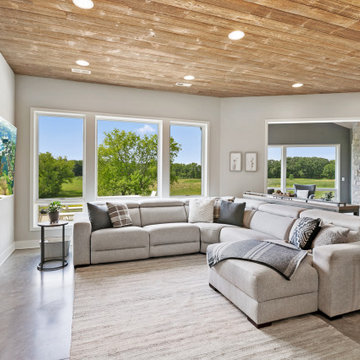
Inspiration for a large rustic open concept concrete floor, beige floor and wood ceiling family room remodel in Minneapolis with beige walls and a wall-mounted tv
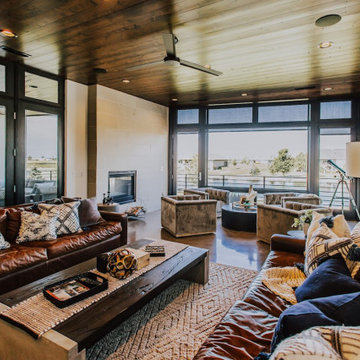
Inspiration for a large modern enclosed concrete floor, gray floor and wood ceiling living room remodel in Other with white walls, a two-sided fireplace, a stone fireplace and no tv
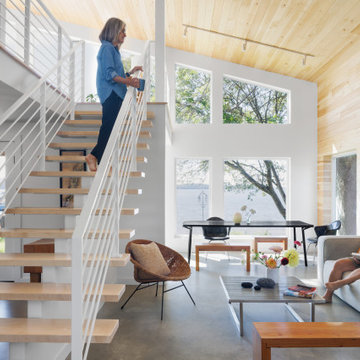
Small minimalist open concept concrete floor, wood ceiling and wood wall living room photo in Burlington
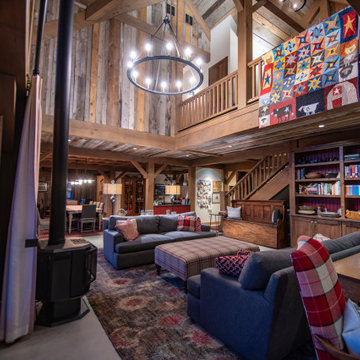
WOOD PRODUCTS: WeatheredBlend Barnwood - mixed Brown/Gray
PHOTOSET: 38633
Inspiration for a large rustic open concept concrete floor, gray floor, wood ceiling and wood wall family room library remodel in Other with brown walls and a concrete fireplace
Inspiration for a large rustic open concept concrete floor, gray floor, wood ceiling and wood wall family room library remodel in Other with brown walls and a concrete fireplace

In the gathering space of the great room, there is conversational seating for eight or more... and perfect seating for television viewing for the couple who live here, when it's just the two of them.
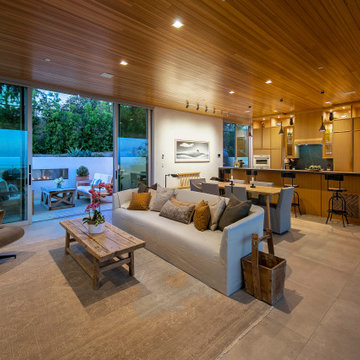
Landscape Architect: Kiesel Design
Contractor: Allen Construction
Photographer: Jim Bartsch
Example of a mid-sized trendy open concept concrete floor, gray floor and wood ceiling living room design in Other
Example of a mid-sized trendy open concept concrete floor, gray floor and wood ceiling living room design in Other
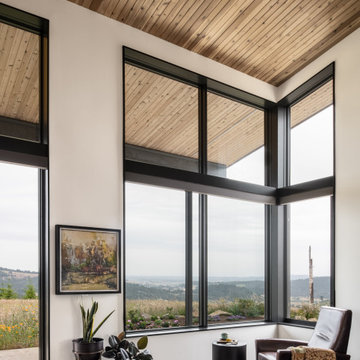
Inspiration for a modern formal concrete floor and wood ceiling living room remodel in Portland with white walls, a standard fireplace and a stone fireplace
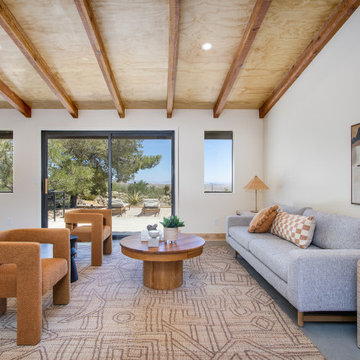
Modern meets desert for this living room space with contemporary furniture silhouettes and southwestern patterned area rug. Warm wood ceiling treatment and exposed beams with vast views of the desert landscape.
Living Space Ideas
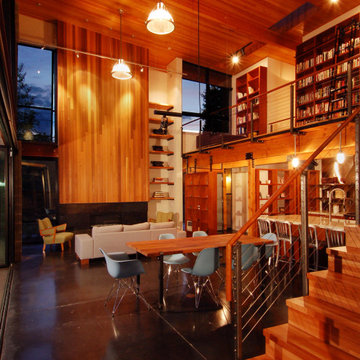
The heart of this home is a stunning library that rises majestically within the double-height living space. A minimalist, open-tread staircase leads to this lofted sanctuary, where the rich, warm tones of the wood offer a striking contrast against the industrial backdrop of steel and concrete.
Below, the living room is a testament to modern comfort, anchored by a sleek, contemporary fireplace. This central feature commands attention, its clean lines and subtle design adding to the overall elegance of the space. Natural light pours in through the expansive windows, which complements the raw, textural beauty of the exposed timber and steel beams above.
6









