Living Space Ideas
Refine by:
Budget
Sort by:Popular Today
1 - 20 of 477 photos
Item 1 of 3

Living Room in detached garage apartment.
Photographer: Patrick Wong, Atelier Wong
Inspiration for a small craftsman loft-style porcelain tile and multicolored floor living room remodel in Austin with gray walls and a wall-mounted tv
Inspiration for a small craftsman loft-style porcelain tile and multicolored floor living room remodel in Austin with gray walls and a wall-mounted tv
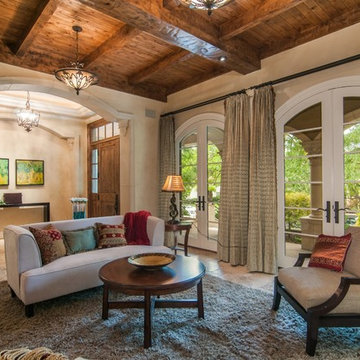
Large tuscan formal and open concept porcelain tile and multicolored floor living room photo in Denver with beige walls
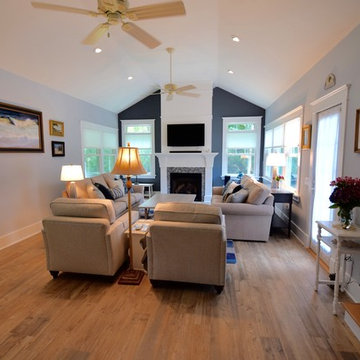
Family room extension with cathedral ceilings, gas fireplace on the accent wall, wood look porcelain floors and a single hinged french door leading to the patio. The custom wood mantle and surround that runs to the ceiling adds a dramatic effect.
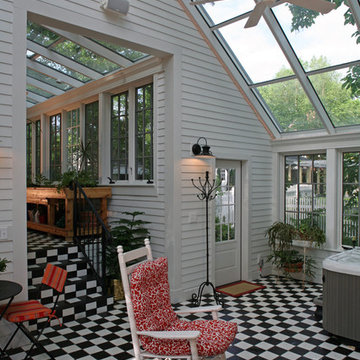
Sunroom - large eclectic porcelain tile and multicolored floor sunroom idea in St Louis with no fireplace and a glass ceiling
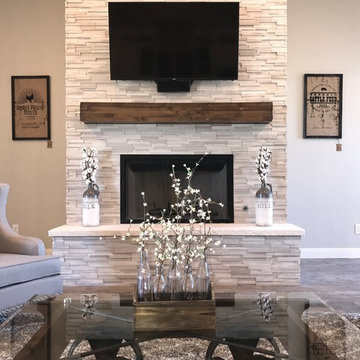
2017 Parade Home by Scott Branson of Branson Homes. Designed by Casey Branson. Photo credit to Gary Hill.
Inspiration for a large country open concept porcelain tile and multicolored floor living room remodel in Dallas with gray walls, a standard fireplace, a stone fireplace and a wall-mounted tv
Inspiration for a large country open concept porcelain tile and multicolored floor living room remodel in Dallas with gray walls, a standard fireplace, a stone fireplace and a wall-mounted tv
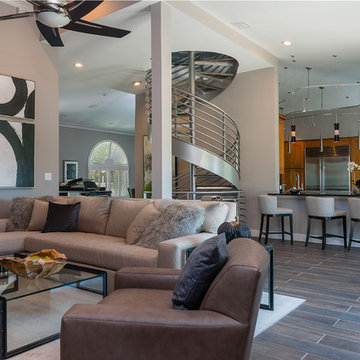
Great Room with Circular Staircase
Inspiration for a large transitional open concept porcelain tile and multicolored floor family room remodel in Tampa with gray walls, a standard fireplace, a tile fireplace and a media wall
Inspiration for a large transitional open concept porcelain tile and multicolored floor family room remodel in Tampa with gray walls, a standard fireplace, a tile fireplace and a media wall
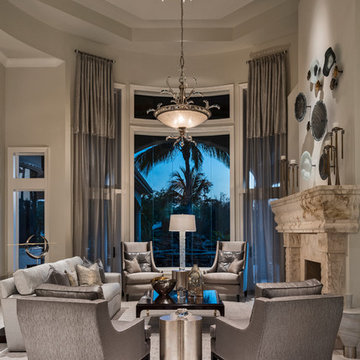
Interior Design by Amy Coslet Interior Designer ASID, NCIDQ.
Construction Harwick Homes.
Photography Amber Frederiksen
Inspiration for a mid-sized transitional formal and open concept porcelain tile and multicolored floor living room remodel in Miami with gray walls, a two-sided fireplace, a stone fireplace and no tv
Inspiration for a mid-sized transitional formal and open concept porcelain tile and multicolored floor living room remodel in Miami with gray walls, a two-sided fireplace, a stone fireplace and no tv
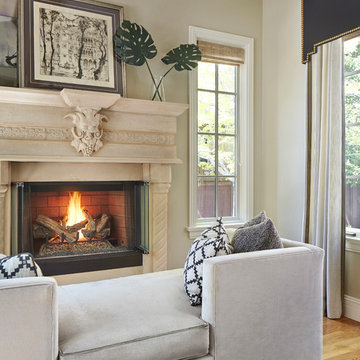
This tighter vignette of the front sitting room shows off the original fireplace surround and the custom drapery panels and valance.
Photo by Susie Brenner Photography
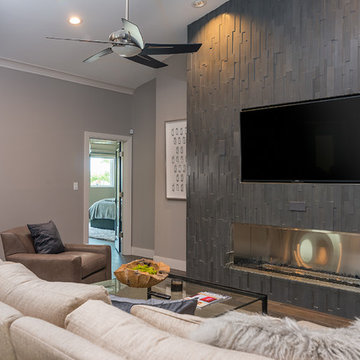
Great Room with Focus Wall - with Stainless Steel Firebox, Recessed TV, and Recessed in wall speakers.
Inspiration for a large transitional open concept porcelain tile and multicolored floor family room remodel in Tampa with gray walls, a ribbon fireplace, a tile fireplace and a media wall
Inspiration for a large transitional open concept porcelain tile and multicolored floor family room remodel in Tampa with gray walls, a ribbon fireplace, a tile fireplace and a media wall
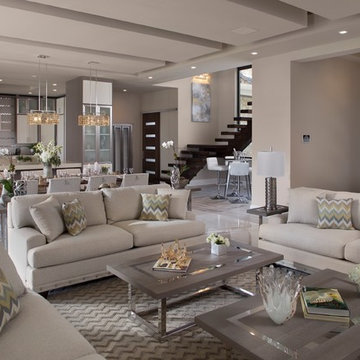
Jeffrey A. Davis Photography
Example of a large trendy formal and open concept porcelain tile and multicolored floor living room design in Orlando with beige walls, a hanging fireplace, a stone fireplace and no tv
Example of a large trendy formal and open concept porcelain tile and multicolored floor living room design in Orlando with beige walls, a hanging fireplace, a stone fireplace and no tv
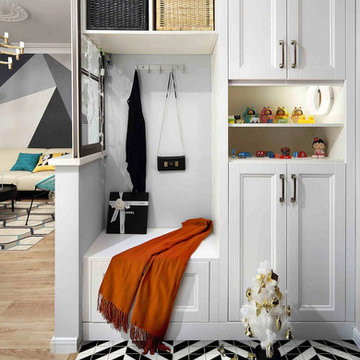
This Maze pattern 4" black white geometric tiled flooring is so eye-catching and different for decorating, making your space more interesting and lively!
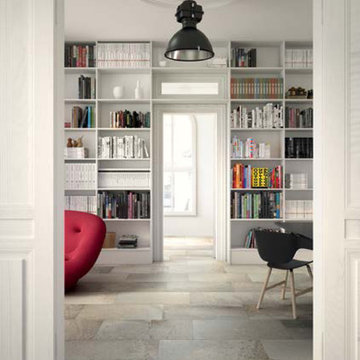
This traditional living room and library have a stone look tile called Fusion White. This material is great for indoor and ourdoor. There are many colors and styles available.

This neutral toned family room is part of an open great room that includes a large kitchen & a breakfast/dining area. The space is done in a Transitional style that puts a Contemporary twist on the Traditional rustic French Normandy Tudor. The family room has a fireplace with stone surround and a wall mounted TV over top. Two large beige couches face each other on a brown, white & beige geometric rug. The exposed dark wood ceiling beams match the hardwood flooring and the walls are light gray with white French windows.
Architect: T.J. Costello - Hierarchy Architecture + Design, PLLC
Photographer: Russell Pratt
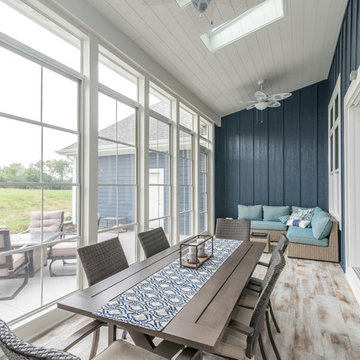
Three Season Room with
Inspiration for a large transitional porcelain tile and multicolored floor sunroom remodel in Milwaukee with no fireplace and a skylight
Inspiration for a large transitional porcelain tile and multicolored floor sunroom remodel in Milwaukee with no fireplace and a skylight
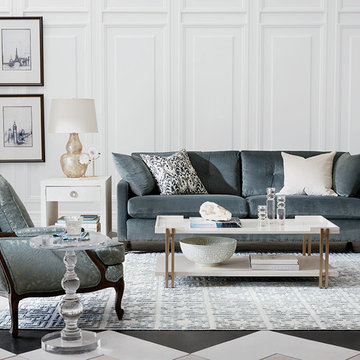
Instantly elevate a room by blending well-loved classics (like our Monterey sofa and Versailles chair) with seductive tables from our Uptown look: twin Emmy side tables made of faux shagreen; the (acrylic) Ballan, with all the sculptural beauty of a glass accent table; and the midcentury-inspired Octavia coffee table that amps up the glam with its gleaming top and champagne brass-finished posts.
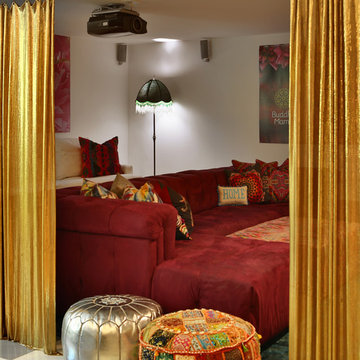
Mid-sized tuscan enclosed porcelain tile and multicolored floor home theater photo in Miami with white walls and a projector screen
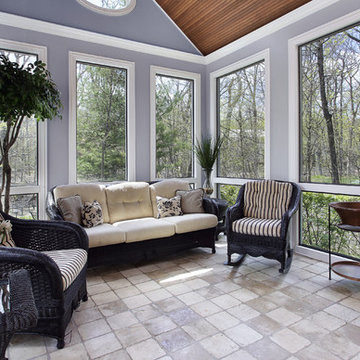
Sandwich panel wood pitched roof, pastel blue lavender painted wall and master mix painted crown molding add some elegant appearance to this porcelain tile transitional sunroom. Large glass windows provide visual access to the outdoors, allow in natural daylight and can provide fresh air and air circulation. Wicker furniture gives an outdoorsy feel of the space.
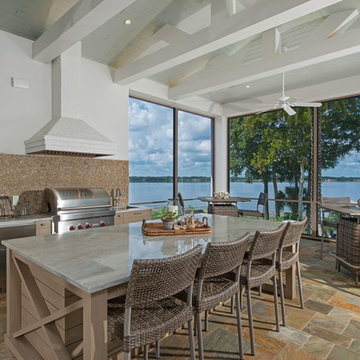
Cucciaioni Photography
Example of a large beach style porcelain tile and multicolored floor sunroom design in Orlando with no fireplace and a standard ceiling
Example of a large beach style porcelain tile and multicolored floor sunroom design in Orlando with no fireplace and a standard ceiling
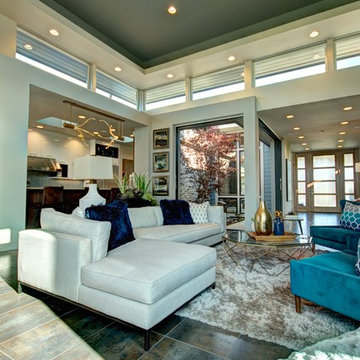
Andrew Paintner
Huge trendy formal and open concept porcelain tile and multicolored floor living room photo in Portland with gray walls, a standard fireplace, a concrete fireplace and a wall-mounted tv
Huge trendy formal and open concept porcelain tile and multicolored floor living room photo in Portland with gray walls, a standard fireplace, a concrete fireplace and a wall-mounted tv
Living Space Ideas
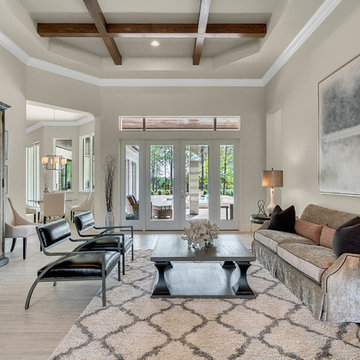
Warm living area with high ceilings
Large transitional formal and open concept porcelain tile and multicolored floor living room photo in Orlando
Large transitional formal and open concept porcelain tile and multicolored floor living room photo in Orlando
1









