All Fireplace Surrounds Living Space Ideas
Refine by:
Budget
Sort by:Popular Today
101 - 120 of 8,455 photos
Item 1 of 3
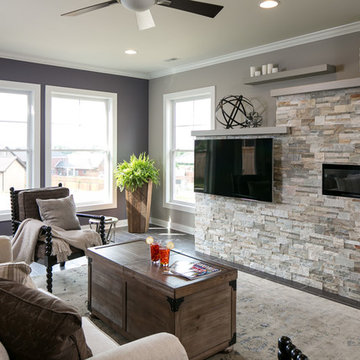
Jagoe Homes, Inc. Project: Lake Forest, Custom Home. Location: Owensboro, Kentucky. Parade of Homes, Owensboro.
Mid-sized arts and crafts open concept porcelain tile and brown floor living room photo in Other with multicolored walls, a ribbon fireplace, a stone fireplace and a wall-mounted tv
Mid-sized arts and crafts open concept porcelain tile and brown floor living room photo in Other with multicolored walls, a ribbon fireplace, a stone fireplace and a wall-mounted tv
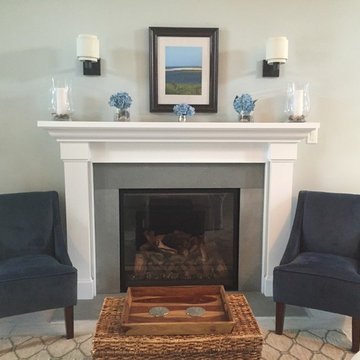
This was a modular addition and we tried to stick to a budget. There were some areas where we "splurged" though. This fireplace is one of those areas.

Old world charm, modern styles and color with this craftsman styled kitchen. Plank parquet wood flooring is porcelain tile throughout the bar, kitchen and laundry areas. Marble mosaic behind the range. Featuring white painted cabinets with 2 islands, one island is the bar with glass cabinetry above, and hanging glasses. On the middle island, a complete large natural pine slab, with lighting pendants over both. Laundry room has a folding counter backed by painted tonque and groove planks, as well as a built in seat with storage on either side. Lots of natural light filters through this beautiful airy space, as the windows reach the white quartzite counters.
Project Location: Santa Barbara, California. Project designed by Maraya Interior Design. From their beautiful resort town of Ojai, they serve clients in Montecito, Hope Ranch, Malibu, Westlake and Calabasas, across the tri-county areas of Santa Barbara, Ventura and Los Angeles, south to Hidden Hills- north through Solvang and more.
Vance Simms, Contractor
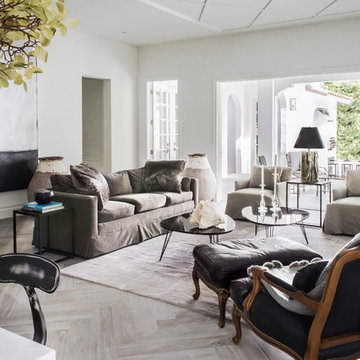
Example of a large trendy formal and open concept gray floor and porcelain tile living room design in Orlando with white walls, no tv, a standard fireplace and a stone fireplace
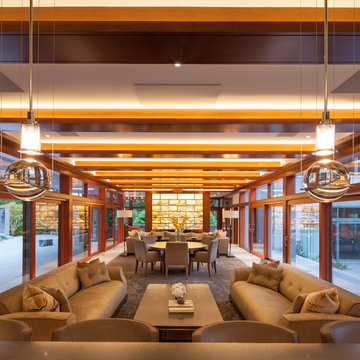
John Horner Photography
Inspiration for a large modern formal and open concept porcelain tile and beige floor living room remodel in Boston with beige walls, a ribbon fireplace, a stone fireplace and no tv
Inspiration for a large modern formal and open concept porcelain tile and beige floor living room remodel in Boston with beige walls, a ribbon fireplace, a stone fireplace and no tv
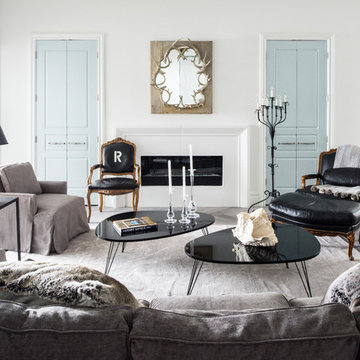
Living room - large contemporary formal and open concept gray floor and porcelain tile living room idea in Orlando with white walls, a stone fireplace and a ribbon fireplace
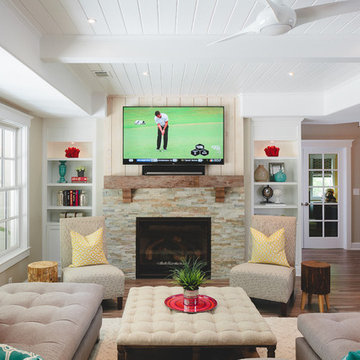
View of terrace level space displaying the stacked stone fireplace and wood beam ceiling.
Gregg Willett Photography
Living room - large coastal formal and open concept porcelain tile living room idea in Atlanta with beige walls, a stone fireplace, a standard fireplace and a wall-mounted tv
Living room - large coastal formal and open concept porcelain tile living room idea in Atlanta with beige walls, a stone fireplace, a standard fireplace and a wall-mounted tv
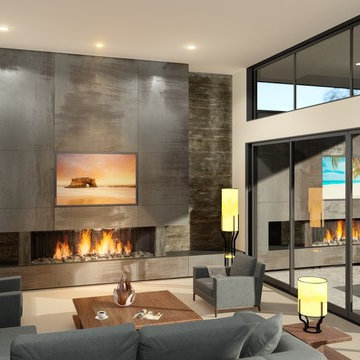
Metal Steel Fireplace, indoor / outdoor.
Modern home in Phoenix, AZ. Galvalume metal siding, stucco and glass. High ceilings. Large great room.
Living room - large modern open concept porcelain tile and gray floor living room idea in Phoenix with beige walls, a standard fireplace, a metal fireplace and a wall-mounted tv
Living room - large modern open concept porcelain tile and gray floor living room idea in Phoenix with beige walls, a standard fireplace, a metal fireplace and a wall-mounted tv
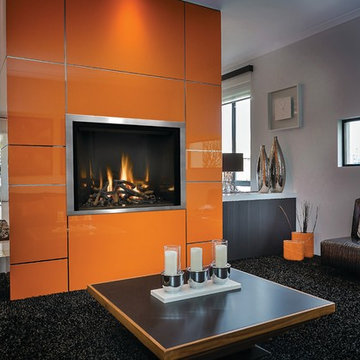
Large trendy formal and enclosed porcelain tile and black floor living room photo in Cedar Rapids with white walls, a hanging fireplace, a tile fireplace and no tv
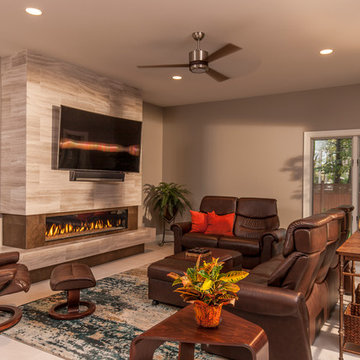
A newly retired couple had purchased their 1989 home because it offered everything they needed on one level. He loved that the house was right on the Mississippi River with access for docking a boat. She loved that there was two bedrooms on the Main Level, so when the grandkids came to stay, they had their own room.
The dark, traditional style kitchen with wallpaper and coffered ceiling felt closed off from the adjacent Dining Room and Family Room. Although the island was large, there was no place for seating. We removed the peninsula and reconfigured the kitchen to create a more functional layout that includes 9-feet of 18-inch deep pantry cabinets The new island has seating for four and is orientated to the window that overlooks the back yard and river. Flat-paneled cabinets in a combination of horizontal wood and semi-gloss white paint add to the modern, updated look. A large format tile (24” x 24”) runs throughout the kitchen and into the adjacent rooms for a continuous, monolithic look.
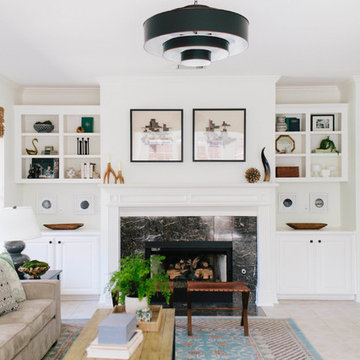
This room is off the kitchen and we made sure to include plenty of seating for entertaining.
Example of a large transitional open concept porcelain tile and beige floor living room design in Dallas with white walls, a standard fireplace and a stone fireplace
Example of a large transitional open concept porcelain tile and beige floor living room design in Dallas with white walls, a standard fireplace and a stone fireplace
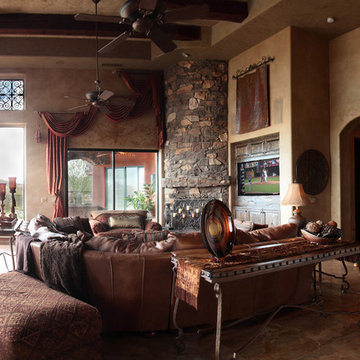
Family room - large southwestern open concept porcelain tile family room idea in Phoenix with beige walls, a corner fireplace, a stone fireplace and a media wall
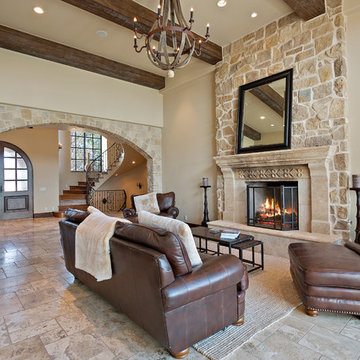
Huge tuscan formal and enclosed porcelain tile and beige floor living room photo in San Diego with beige walls, a standard fireplace, a tile fireplace and no tv
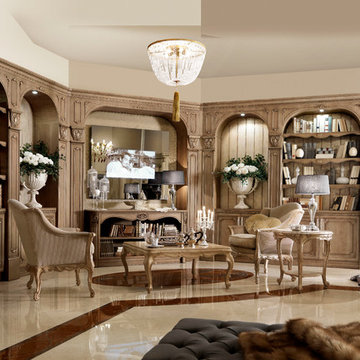
Sogno Living Collection by Martini Mobili. Milan 2014 iSaloni, new introduction. Please visit our showroom for more details at 1180 Coney Island Ave., Brooklyn, NY 11230.
Call us at 718-434-2111
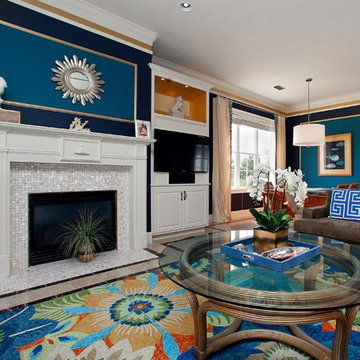
Example of a large beach style formal and open concept porcelain tile and beige floor living room design in San Diego with blue walls, a standard fireplace, a tile fireplace and a wall-mounted tv
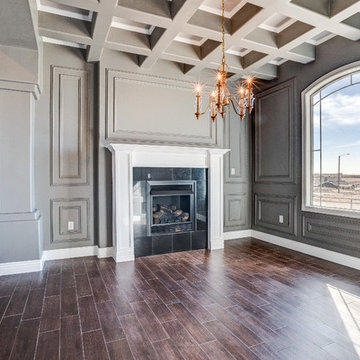
Inspiration for a mid-sized victorian enclosed porcelain tile family room remodel in Austin with gray walls, a standard fireplace and a tile fireplace
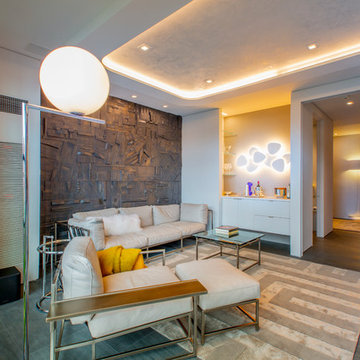
The double-sided steel fireplace with the back-to-back TVs acts as a divider of the long and narrow space into two more pleasing spaces. The Lounge features a leather sofa and lounge chair and a cocktail table, with the backdrop of an ebonized reclaimed wood sculptural wall. The soft curves of the overhead cove are lit with a strip LED light, while the ceiling within the cove is a white-on-white Venetian plaster finish.
Photography: Geoffrey Hodgdon
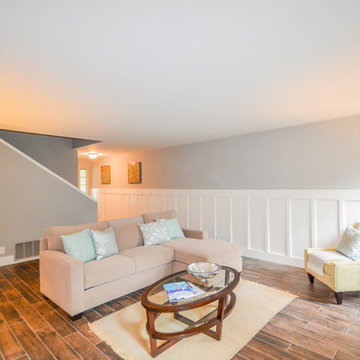
Family room with wainscoting on the walls, hardwood floor tile and a subway tile fireplace surround.
Family room - small craftsman open concept porcelain tile family room idea in San Francisco with gray walls, a standard fireplace and a tile fireplace
Family room - small craftsman open concept porcelain tile family room idea in San Francisco with gray walls, a standard fireplace and a tile fireplace
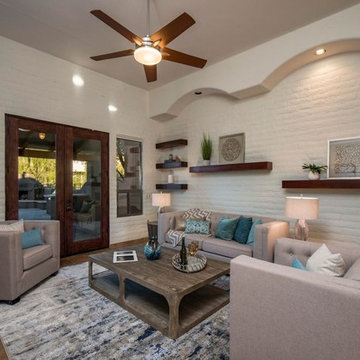
Beautiful neutral couches and chairs fill this Cave Creek home. Bursts of color come from accent pillows in shades of blue and turquoise.
Inspiration for a mid-sized contemporary formal and enclosed porcelain tile and brown floor living room remodel in Phoenix with beige walls, a two-sided fireplace, a brick fireplace and no tv
Inspiration for a mid-sized contemporary formal and enclosed porcelain tile and brown floor living room remodel in Phoenix with beige walls, a two-sided fireplace, a brick fireplace and no tv
All Fireplace Surrounds Living Space Ideas
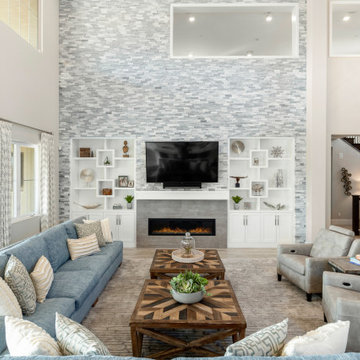
The stacked stone fireplace wall add lots of interest and texture to the room. The unique custom built-ins with square insets compliments the geometric patterns through the house.
6









