Living Space with a Bar Ideas
Refine by:
Budget
Sort by:Popular Today
1 - 20 of 709 photos
Item 1 of 3
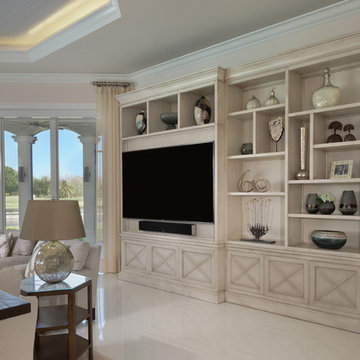
Design by Mylene Robert & Sherri DuPont
Photography by Lori Hamilton
Family room - large mediterranean open concept white floor and ceramic tile family room idea in Miami with a bar, white walls and a wall-mounted tv
Family room - large mediterranean open concept white floor and ceramic tile family room idea in Miami with a bar, white walls and a wall-mounted tv
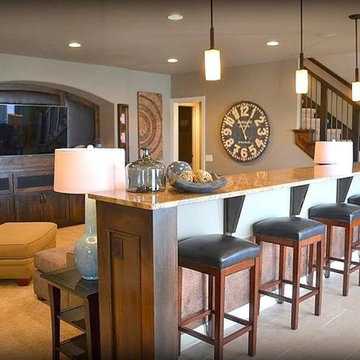
This elegant bar area features a recessed and mounted television and in ceiling speakers that create a true listening experience. This rooms television, sound lights and shades can all be controlled with the touch of a button on your handheld device.
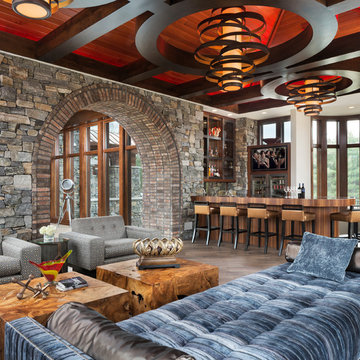
Builder: John Kraemer & Sons | Design: Rauscher & Associates | Landscape Design: Coen + Partners | Photography: Landmark Photography
Living room - huge contemporary open concept ceramic tile living room idea in Minneapolis with a bar
Living room - huge contemporary open concept ceramic tile living room idea in Minneapolis with a bar
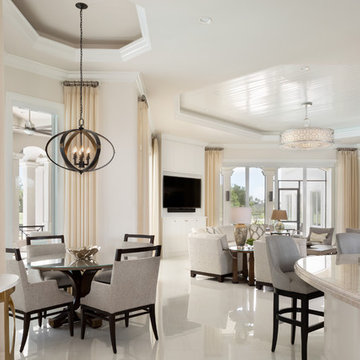
Design by Mylene Robert & Sherri DuPont
Photography by Lori Hamilton
Large tuscan open concept white floor and ceramic tile family room photo in Miami with a bar, white walls and a wall-mounted tv
Large tuscan open concept white floor and ceramic tile family room photo in Miami with a bar, white walls and a wall-mounted tv
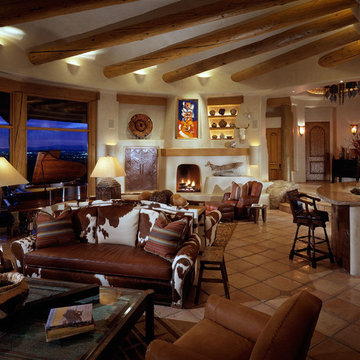
Example of a large open concept ceramic tile living room design in Phoenix with a bar, beige walls, a standard fireplace and no tv
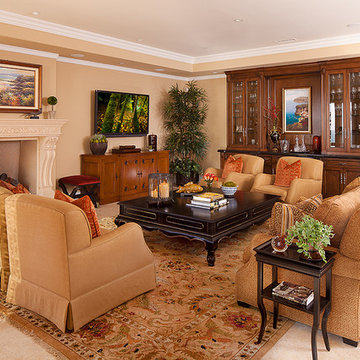
Large tuscan enclosed ceramic tile family room photo in Orange County with a bar, beige walls, a standard fireplace, a plaster fireplace and a wall-mounted tv
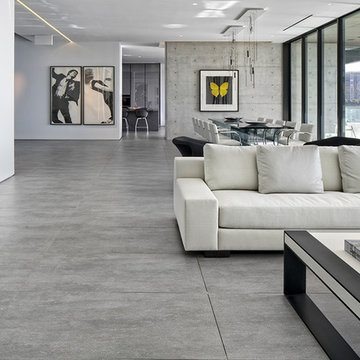
Photography © Claudio Manzoni
Large minimalist open concept ceramic tile living room photo in Miami with a bar, gray walls, no fireplace and no tv
Large minimalist open concept ceramic tile living room photo in Miami with a bar, gray walls, no fireplace and no tv
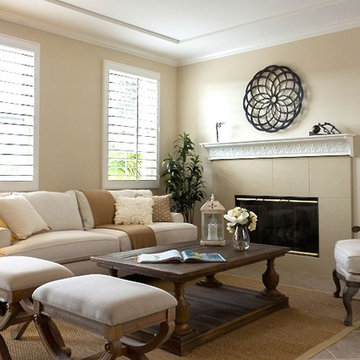
The family room in this stunning home has lots of natural light, views to the ocean and open onto a gorgeous patio for great outdoor CA living. Nick Centera
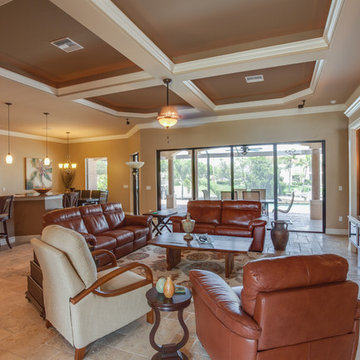
Sinclair Custom Homes, Inc
Inspiration for a huge mediterranean open concept ceramic tile living room remodel in Miami with a bar, beige walls and a media wall
Inspiration for a huge mediterranean open concept ceramic tile living room remodel in Miami with a bar, beige walls and a media wall
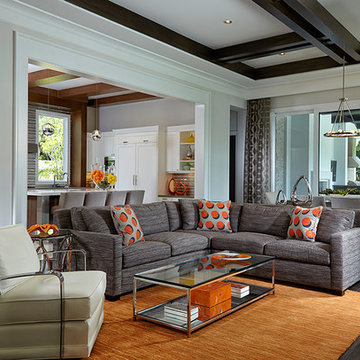
This home in Palm Beach Gardens, FL is contemporary space with a pop of color. With a simple palette of greys, the home is cozy and familiar space. The pop of orange adds warmth and personality.
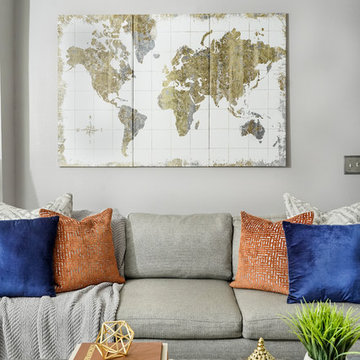
Courtland Toney of Studio Blu
Family room - mid-sized transitional enclosed ceramic tile and multicolored floor family room idea in Jacksonville with a bar, gray walls, no fireplace and a wall-mounted tv
Family room - mid-sized transitional enclosed ceramic tile and multicolored floor family room idea in Jacksonville with a bar, gray walls, no fireplace and a wall-mounted tv
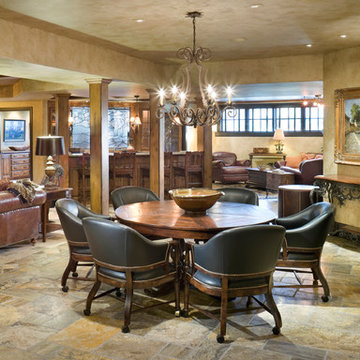
Inspiration for a huge contemporary ceramic tile family room remodel in Kansas City with a bar and beige walls
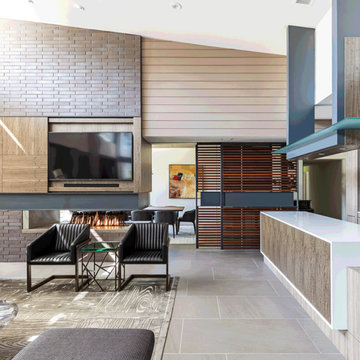
Terri Glanger Photography
Mid-sized trendy open concept ceramic tile and gray floor living room photo in Dallas with a bar, brown walls, a two-sided fireplace, a metal fireplace and a concealed tv
Mid-sized trendy open concept ceramic tile and gray floor living room photo in Dallas with a bar, brown walls, a two-sided fireplace, a metal fireplace and a concealed tv
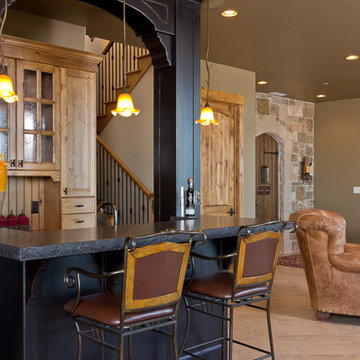
High Mountain Home Designed by Nielson Architecture/Planning, Inc. expertly crafted by Wilcox Construction In Park City
Mid-sized arts and crafts ceramic tile family room photo in Salt Lake City with a bar, beige walls, a two-sided fireplace and a stone fireplace
Mid-sized arts and crafts ceramic tile family room photo in Salt Lake City with a bar, beige walls, a two-sided fireplace and a stone fireplace
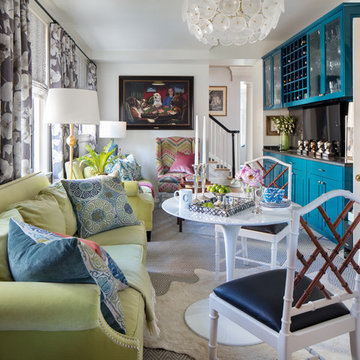
Gordon Gregory Photography
Example of a mid-sized eclectic ceramic tile and white floor family room design in Richmond with a bar, white walls, no fireplace and a wall-mounted tv
Example of a mid-sized eclectic ceramic tile and white floor family room design in Richmond with a bar, white walls, no fireplace and a wall-mounted tv
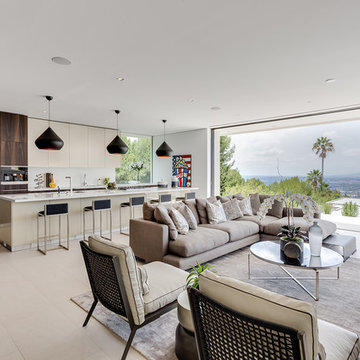
Project Type: Interior & Cabinetry Design
Year Designed: 2016
Location: Beverly Hills, California, USA
Size: 7,500 square feet
Construction Budget: $5,000,000
Status: Built
CREDITS:
Designer of Interior Built-In Work: Archillusion Design, MEF Inc, LA Modern Kitchen.
Architect: X-Ten Architecture
Interior Cabinets: Miton Kitchens Italy, LA Modern Kitchen
Photographer: Katya Grozovskaya
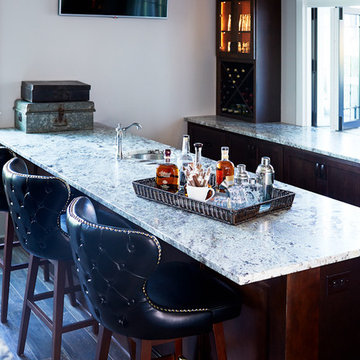
2014 Home Show Expo. Ground Breaker Homes, builder with interior design work by Van Nice Design. Cameron Sadeghpour Photography.
Inspiration for a large contemporary open concept ceramic tile family room remodel in Other with a bar, gray walls and a wall-mounted tv
Inspiration for a large contemporary open concept ceramic tile family room remodel in Other with a bar, gray walls and a wall-mounted tv
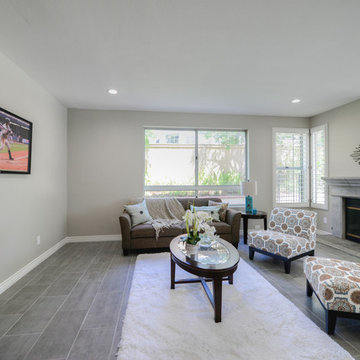
Example of a mid-sized transitional enclosed ceramic tile family room design in Los Angeles with a bar, beige walls, a standard fireplace, a stone fireplace and a wall-mounted tv
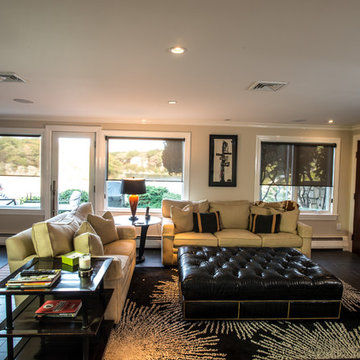
The new homeowners loved the idea of mixing a variety of contemporary materials to give the dated home a new look. The existing sunroom was demolished to make room for a larger kitchen with great views of Little Harbor. Large picture windows frame the view, while french doors provide access to the deck. Contemporary materials continue through the lower level media room, fireplace wall, and sleek built-in bar.
Photography by Jack Foley
Living Space with a Bar Ideas

The A7 Series aluminum windows with triple-pane glazing were paired with custom-designed Ultra Lift and Slide doors to provide comfort, efficiency, and seamless design integration of fenestration products. Triple pane glazing units with high-performance spacers, low iron glass, multiple air seals, and a continuous thermal break make these windows and doors incomparable to the traditional aluminum window and door products of the past. Not to mention – these large-scale sliding doors have been fitted with motors hidden in the ceiling, which allow the doors to open flush into wall pockets at the press of a button.
This seamless aluminum door system is a true custom solution for a homeowner that wanted the largest expanses of glass possible to disappear from sight with minimal effort. The enormous doors slide completely out of view, allowing the interior and exterior to blur into a single living space. By integrating the ultra-modern desert home into the surrounding landscape, this residence is able to adapt and evolve as the seasons change – providing a comfortable, beautiful, and luxurious environment all year long.
1









