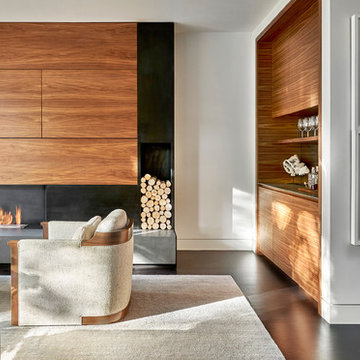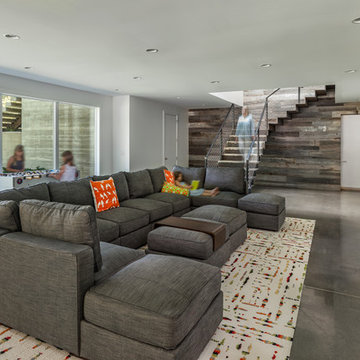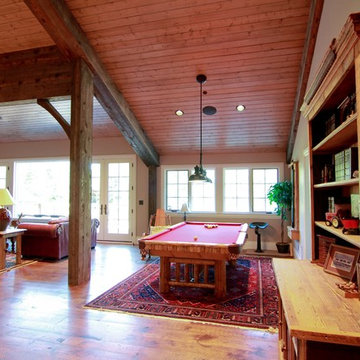Living Space with a Bar Ideas
Refine by:
Budget
Sort by:Popular Today
1 - 20 of 28,805 photos

This Australian-inspired new construction was a successful collaboration between homeowner, architect, designer and builder. The home features a Henrybuilt kitchen, butler's pantry, private home office, guest suite, master suite, entry foyer with concealed entrances to the powder bathroom and coat closet, hidden play loft, and full front and back landscaping with swimming pool and pool house/ADU.

Brady Architectural Photography
Mid-sized trendy open concept concrete floor and gray floor living room photo in San Diego with white walls and a bar
Mid-sized trendy open concept concrete floor and gray floor living room photo in San Diego with white walls and a bar

Example of a transitional dark wood floor and brown floor game room design in Other with gray walls and a standard fireplace

Vance Fox
Inspiration for a large rustic open concept dark wood floor family room remodel in Sacramento with a bar, brown walls, a standard fireplace, a stone fireplace and a wall-mounted tv
Inspiration for a large rustic open concept dark wood floor family room remodel in Sacramento with a bar, brown walls, a standard fireplace, a stone fireplace and a wall-mounted tv

Paul Dyer Photography
Transitional concrete floor game room photo in San Francisco with beige walls
Transitional concrete floor game room photo in San Francisco with beige walls

Tony Soluri
Living room - mid-sized contemporary enclosed dark wood floor living room idea in Chicago with a bar, white walls, a standard fireplace and a concealed tv
Living room - mid-sized contemporary enclosed dark wood floor living room idea in Chicago with a bar, white walls, a standard fireplace and a concealed tv

Open Concept Great Room with Custom Sectional and Custom Fireplace
Inspiration for a large contemporary open concept light wood floor and beige floor family room remodel in Las Vegas with a bar, white walls, a stone fireplace, a wall-mounted tv and a ribbon fireplace
Inspiration for a large contemporary open concept light wood floor and beige floor family room remodel in Las Vegas with a bar, white walls, a stone fireplace, a wall-mounted tv and a ribbon fireplace

Mid-sized transitional enclosed dark wood floor living room photo in Chicago with blue walls, a bar and no fireplace

The Chaska 34 Glass fireplace is a perfect way to start your winter months! No more cutting logs, instead you have a contemporary gas fireplace with a glass media. You can pick between five different color beads. The one shown is our "H20" color.

This 5 BR, 5.5 BA residence was conceived, built and decorated within six months. Designed for use by multiple parties during simultaneous vacations and/or golf retreats, it offers five master suites, all with king-size beds, plus double vanities in private baths. Fabrics used are highly durable, like indoor/outdoor fabrics and leather. Sliding glass doors in the primary gathering area stay open when the weather allows.
A Bonisolli Photography

Photography: Garett + Carrie Buell of Studiobuell/ studiobuell.com
Inspiration for a large transitional enclosed medium tone wood floor living room remodel in Nashville with a bar and gray walls
Inspiration for a large transitional enclosed medium tone wood floor living room remodel in Nashville with a bar and gray walls

Designers: Kim Collins & Alina Dolan
Photographer: Lori Hamilton
Game room - transitional medium tone wood floor and brown floor game room idea in Miami with blue walls, a standard fireplace and a stone fireplace
Game room - transitional medium tone wood floor and brown floor game room idea in Miami with blue walls, a standard fireplace and a stone fireplace

We kept the original floors and cleaned them up, replaced the built-in and exposed beams. Custom sectional for maximum seating and one of a kind pillows.

Large transitional medium tone wood floor and brown floor game room photo in New York with gray walls

Photography by Rebecca Lehde
Large trendy open concept concrete floor game room photo in Charleston with white walls and a wall-mounted tv
Large trendy open concept concrete floor game room photo in Charleston with white walls and a wall-mounted tv

Inspiration for a large contemporary open concept light wood floor and beige floor game room remodel in Los Angeles with beige walls, a standard fireplace, a tile fireplace and no tv

The guesthouse of our Green Mountain Getaway follows the same recipe as the main house. With its soaring roof lines and large windows, it feels equally as integrated into the surrounding landscape.
Photo by: Nat Rea Photography

Photo: Lisa Petrole
Living room - large modern open concept porcelain tile living room idea in San Francisco with a bar, white walls, a ribbon fireplace and a concrete fireplace
Living room - large modern open concept porcelain tile living room idea in San Francisco with a bar, white walls, a ribbon fireplace and a concrete fireplace

Mid-sized transitional carpeted, gray floor and wood wall family room photo in Denver with a bar and gray walls
Living Space with a Bar Ideas

This home sits in the foothills of the Rocky Mountains in beautiful Jackson Wyoming. Natural elements like stone, wood and leather combined with a warm color palette give this barn apartment a rustic and inviting feel. The footprint of the barn is 36ft x 72ft leaving an expansive 2,592 square feet of living space in the apartment as well as the barn below. Custom touches were added by the client with the help of their builder and include a deck off the side of the apartment with a raised dormer roof, roll-up barn entry doors and various decorative details. These apartment models can accommodate nearly any floor plan design you like. Posts that are located every 12ft support the structure meaning that walls can be placed in any configuration and are non-load baring.
1









