Living Space with a Bar Ideas
Refine by:
Budget
Sort by:Popular Today
41 - 60 of 28,829 photos
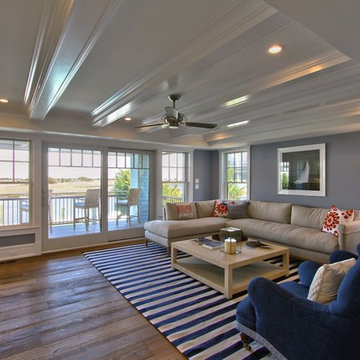
Todd Tully Danner, AIA
Family room - large coastal enclosed medium tone wood floor and brown floor family room idea in Philadelphia with a bar, gray walls, a wall-mounted tv and no fireplace
Family room - large coastal enclosed medium tone wood floor and brown floor family room idea in Philadelphia with a bar, gray walls, a wall-mounted tv and no fireplace
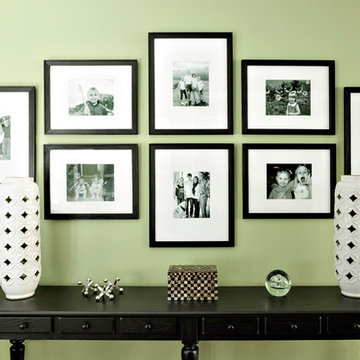
This photo wall was create with family in mind in their game room wall color sherwin williams rye grass
Large transitional enclosed game room photo in Houston with green walls
Large transitional enclosed game room photo in Houston with green walls

Living room - huge coastal open concept concrete floor, beige floor and coffered ceiling living room idea in Other with a bar, white walls, a standard fireplace, a concrete fireplace and a wall-mounted tv
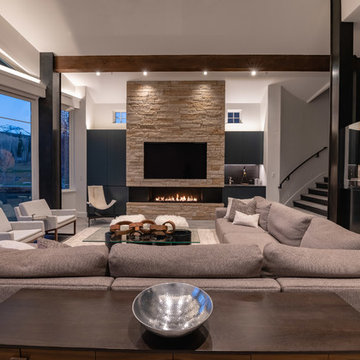
Large trendy open concept gray floor living room photo in Denver with a bar, gray walls, a standard fireplace, a stone fireplace and a wall-mounted tv
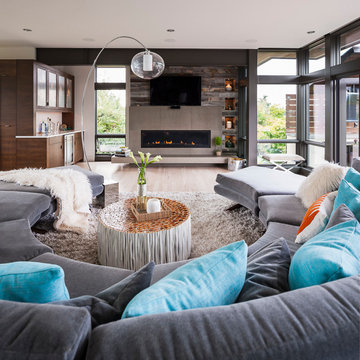
Living room - large contemporary open concept light wood floor and brown floor living room idea in Seattle with a bar, white walls, a standard fireplace, a wood fireplace surround and a wall-mounted tv

Living room - transitional enclosed medium tone wood floor and brown floor living room idea in Jacksonville with a bar, white walls and a tv stand
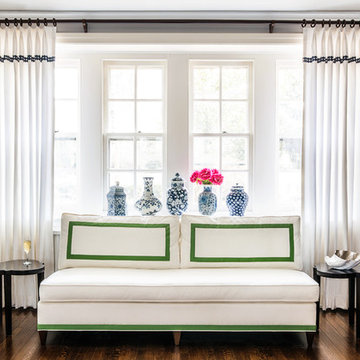
Andrea Cipriani Mecchi
Elegant dark wood floor and brown floor living room photo in Philadelphia with a bar and gray walls
Elegant dark wood floor and brown floor living room photo in Philadelphia with a bar and gray walls
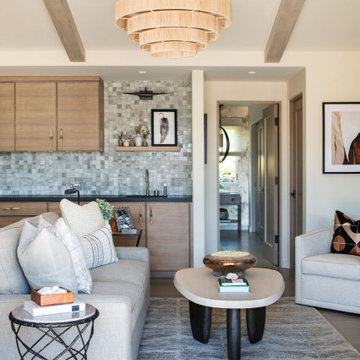
Mid-sized transitional open concept medium tone wood floor and brown floor living room photo in Los Angeles with a bar and white walls
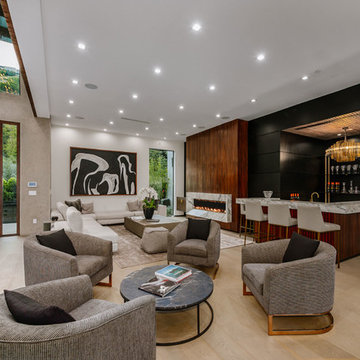
Inspiration for a huge contemporary open concept light wood floor and brown floor living room remodel in Los Angeles with a bar, white walls, a ribbon fireplace, a stone fireplace and no tv
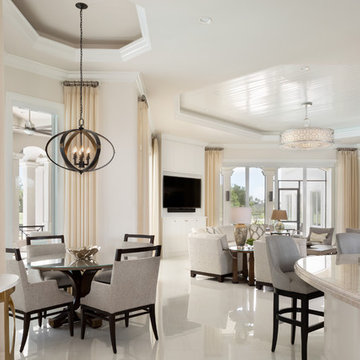
Design by Mylene Robert & Sherri DuPont
Photography by Lori Hamilton
Large tuscan open concept white floor and ceramic tile family room photo in Miami with a bar, white walls and a wall-mounted tv
Large tuscan open concept white floor and ceramic tile family room photo in Miami with a bar, white walls and a wall-mounted tv

This three-story Westhampton Beach home designed for family get-togethers features a large entry and open-plan kitchen, dining, and living room. The kitchen was gut-renovated to merge seamlessly with the living room. For worry-free entertaining and clean-up, we used lots of performance fabrics and refinished the existing hardwood floors with a custom greige stain. A palette of blues, creams, and grays, with a touch of yellow, is complemented by natural materials like wicker and wood. The elegant furniture, striking decor, and statement lighting create a light and airy interior that is both sophisticated and welcoming, for beach living at its best, without the fuss!
---
Our interior design service area is all of New York City including the Upper East Side and Upper West Side, as well as the Hamptons, Scarsdale, Mamaroneck, Rye, Rye City, Edgemont, Harrison, Bronxville, and Greenwich CT.
For more about Darci Hether, see here: https://darcihether.com/
To learn more about this project, see here:
https://darcihether.com/portfolio/westhampton-beach-home-for-gatherings/
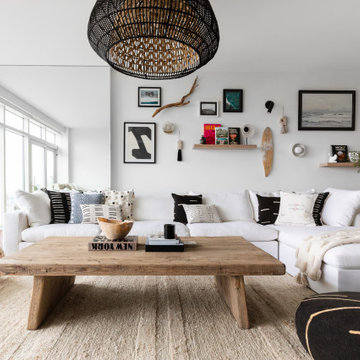
Mid-sized beach style open concept brown floor living room photo in Other with a bar and white walls
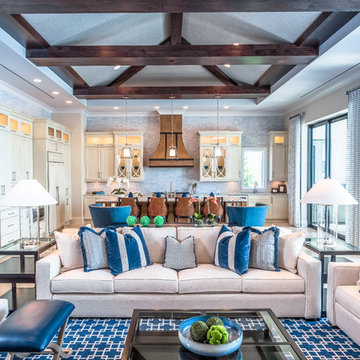
Living room - huge transitional loft-style marble floor living room idea in Miami with a bar and white walls

Classic family room designed with soothing earth tones and pops of green. Custom sofa with 8 way hand tied construction, swivel chairs, custom leather covered ottoman with large rattan tray for serving. Versatile ottomans for extra seating. Former tv built in converted into dry bar.
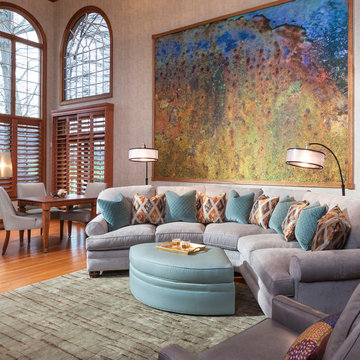
Photography: D. Randolph Foulds
The ultimate in comfort for relaxation and high-performance for frequent entertaining was the owners' paramount request. Our design reflects this room’s magnificence and grand scale, incorporating a custom media wall with back-lit onyx panels and the spectacular mural, anchoring and balancing all elements as a single focal point.
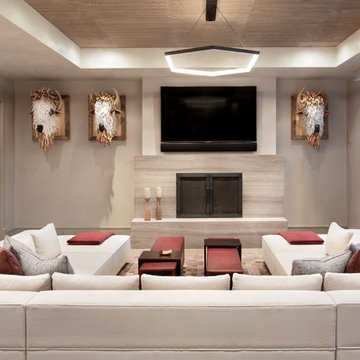
Example of a mountain style family room design in New York with white walls, a standard fireplace, a stone fireplace, a wall-mounted tv and a bar

Mountain style open concept family room photo in Other with a bar, beige walls, a standard fireplace, a stone fireplace and a wall-mounted tv

Family Room
Living room - large transitional open concept light wood floor, brown floor and tray ceiling living room idea in Chicago with a bar, gray walls, a wall-mounted tv and a ribbon fireplace
Living room - large transitional open concept light wood floor, brown floor and tray ceiling living room idea in Chicago with a bar, gray walls, a wall-mounted tv and a ribbon fireplace
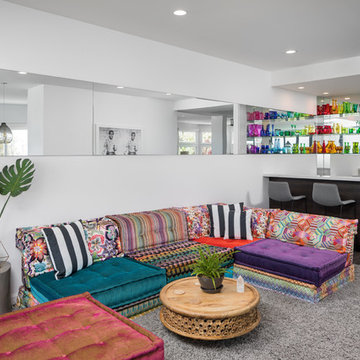
Trendy open concept dark wood floor and brown floor family room photo in Los Angeles with a bar and white walls
Living Space with a Bar Ideas
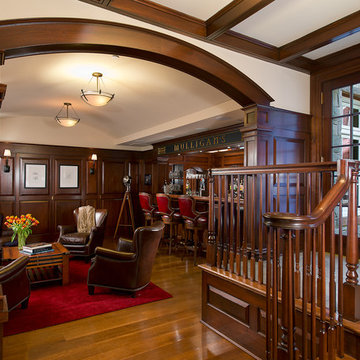
Our client was drawn to the property in Wesley Heights as it was in an established neighborhood of stately homes, on a quiet street with views of park. They wanted a traditional home for their young family with great entertaining spaces that took full advantage of the site.
The site was the challenge. The natural grade of the site was far from traditional. The natural grade at the rear of the property was about thirty feet above the street level. Large mature trees provided shade and needed to be preserved.
The solution was sectional. The first floor level was elevated from the street by 12 feet, with French doors facing the park. We created a courtyard at the first floor level that provide an outdoor entertaining space, with French doors that open the home to the courtyard.. By elevating the first floor level, we were able to allow on-grade parking and a private direct entrance to the lower level pub "Mulligans". An arched passage affords access to the courtyard from a shared driveway with the neighboring homes, while the stone fountain provides a focus.
A sweeping stone stair anchors one of the existing mature trees that was preserved and leads to the elevated rear garden. The second floor master suite opens to a sitting porch at the level of the upper garden, providing the third level of outdoor space that can be used for the children to play.
The home's traditional language is in context with its neighbors, while the design allows each of the three primary levels of the home to relate directly to the outside.
Builder: Peterson & Collins, Inc
Photos © Anice Hoachlander
3









