Living Space with a Brick Fireplace Ideas
Refine by:
Budget
Sort by:Popular Today
1 - 20 of 146 photos
Item 1 of 3
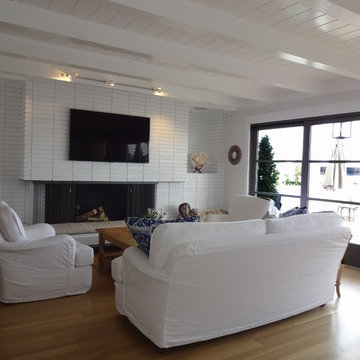
Custom Water Front Home (remodel)
Balboa Peninsula (Newport Harbor Frontage) remodeling exterior and interior throughout and keeping the heritage them fully intact. http://ZenArchitect.com

We refaced the old plain brick with a German Smear treatment and replace an old wood stove with a new one.
Inspiration for a mid-sized country enclosed light wood floor, brown floor and shiplap ceiling living room library remodel in New York with beige walls, a wood stove, a brick fireplace and a media wall
Inspiration for a mid-sized country enclosed light wood floor, brown floor and shiplap ceiling living room library remodel in New York with beige walls, a wood stove, a brick fireplace and a media wall

Example of a mid-sized mid-century modern open concept cork floor, brown floor and shiplap ceiling family room library design in Austin with white walls, a standard fireplace, a brick fireplace and no tv

Living room furnishing and remodel
Example of a small mid-century modern open concept medium tone wood floor, brown floor and shiplap ceiling living room design in Los Angeles with white walls, a corner fireplace, a brick fireplace and a corner tv
Example of a small mid-century modern open concept medium tone wood floor, brown floor and shiplap ceiling living room design in Los Angeles with white walls, a corner fireplace, a brick fireplace and a corner tv

The homeowners wanted to open up their living and kitchen area to create a more open plan. We relocated doors and tore open a wall to make that happen. New cabinetry and floors where installed and the ceiling and fireplace where painted. This home now functions the way it should for this young family!
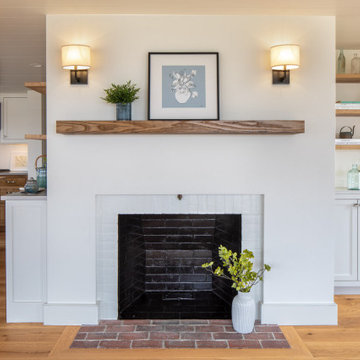
Example of a small beach style open concept medium tone wood floor, brown floor and shiplap ceiling living room design in Boston with white walls, a standard fireplace and a brick fireplace

Example of a french country formal and open concept carpeted, gray floor, shiplap ceiling and shiplap wall living room design with gray walls, a standard fireplace and a brick fireplace
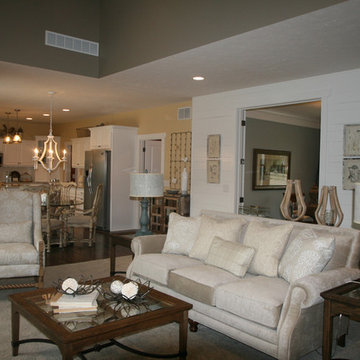
Example of a french country formal and open concept carpeted, gray floor, shiplap wall and shiplap ceiling living room design with gray walls, a standard fireplace and a brick fireplace

Example of a mid-century modern open concept concrete floor, gray floor, shiplap ceiling, vaulted ceiling and wood wall living room design in San Francisco with brown walls, a standard fireplace and a brick fireplace
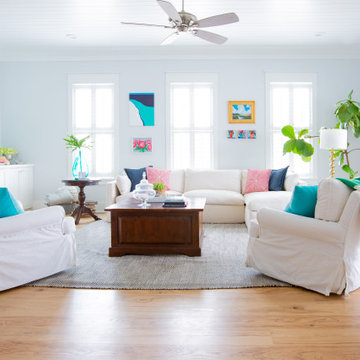
Living room - coastal open concept light wood floor and shiplap ceiling living room idea in Charleston with gray walls, a standard fireplace and a brick fireplace

Living room - coastal dark wood floor, brown floor, exposed beam, shiplap ceiling and vaulted ceiling living room idea in New York with white walls, a standard fireplace, a brick fireplace and a wall-mounted tv
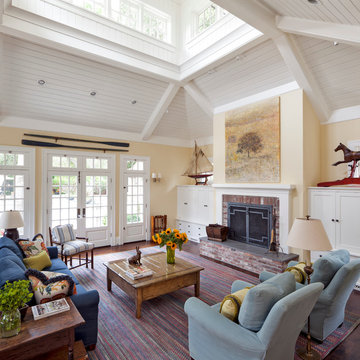
Family Room, clerestory windows, brick fireplace
Large elegant open concept dark wood floor, brown floor and shiplap ceiling family room photo in San Francisco with beige walls, a standard fireplace, a brick fireplace and no tv
Large elegant open concept dark wood floor, brown floor and shiplap ceiling family room photo in San Francisco with beige walls, a standard fireplace, a brick fireplace and no tv

The living room is architectural spacious and luminous. The fireplace, clad in white brick, reflects the exterior facade treatment adding a rough texture indoors. Large doors add architectural variation and provide rustic charm. A muted color scheme prevails here, allowing for pops of color to shine.
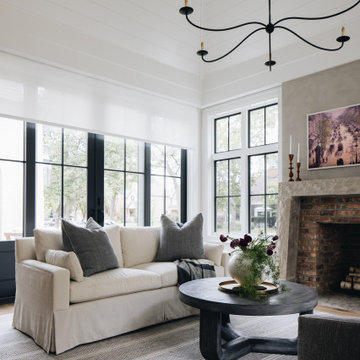
Large transitional open concept light wood floor, brown floor and shiplap ceiling living room photo in Chicago with white walls, a standard fireplace, a brick fireplace and no tv
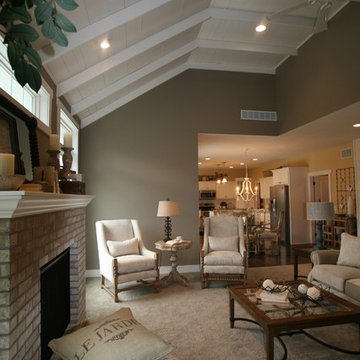
French country formal and open concept carpeted, gray floor, shiplap ceiling and shiplap wall living room photo with gray walls, a standard fireplace and a brick fireplace
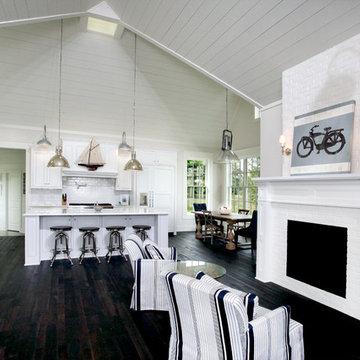
Inspiration for a formal and open concept dark wood floor and shiplap ceiling living room remodel in Columbus with gray walls, a standard fireplace, a brick fireplace and no tv
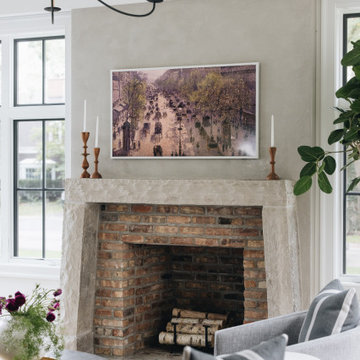
Large transitional open concept light wood floor, brown floor and shiplap ceiling living room photo in Chicago with white walls, a standard fireplace, a brick fireplace and no tv
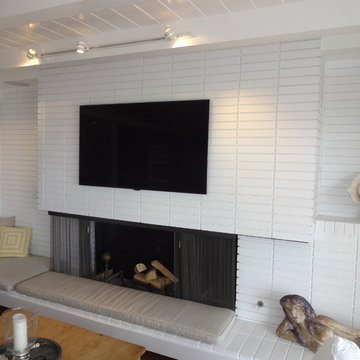
Custom Water Front Home (remodel)
Balboa Peninsula (Newport Harbor Frontage) remodeling exterior and interior throughout and keeping the heritage them fully intact. http://ZenArchitect.com
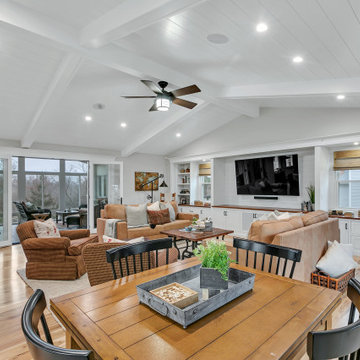
We replace a small sliding door with a large double french door to allow the sunroom to be part of the living room space. This also allows more natural light into the living room. The TV-media wall is custom-built.
Living Space with a Brick Fireplace Ideas
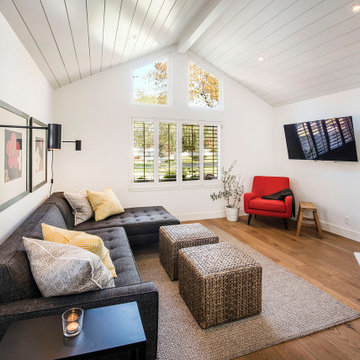
Example of a trendy medium tone wood floor and shiplap ceiling living room design in San Francisco with white walls, a corner fireplace, a brick fireplace and a wall-mounted tv
1









