Living Space with a Concrete Fireplace and a Wall-Mounted TV Ideas
Refine by:
Budget
Sort by:Popular Today
1 - 20 of 2,986 photos
Item 1 of 3

Large minimalist formal and open concept light wood floor and brown floor living room photo in Dallas with white walls, a standard fireplace, a concrete fireplace and a wall-mounted tv

Game room - mid-sized contemporary open concept ceramic tile and beige floor game room idea in Los Angeles with beige walls, a ribbon fireplace, a concrete fireplace and a wall-mounted tv

Photo by Vance Fox showing the dramatic Great Room, which is open to the Kitchen and Dining (not shown) & Rec Loft above. A large sliding glass door wall spills out onto both covered and uncovered terrace areas, for dining, relaxing by the fire or in the sunken spa.

This beautiful, new construction home in Greenwich Connecticut was staged by BA Staging & Interiors to showcase all of its beautiful potential, so it will sell for the highest possible value. The staging was carefully curated to be sleek and modern, but at the same time warm and inviting to attract the right buyer. This staging included a lifestyle merchandizing approach with an obsessive attention to detail and the most forward design elements. Unique, large scale pieces, custom, contemporary artwork and luxurious added touches were used to transform this new construction into a dream home.
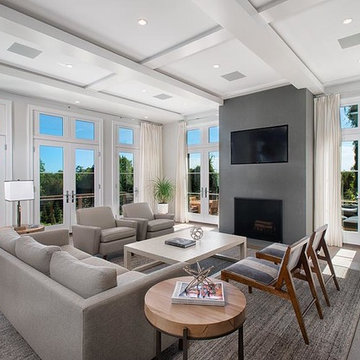
Transitional formal and open concept light wood floor and beige floor living room photo in New York with a wall-mounted tv, white walls, a standard fireplace and a concrete fireplace
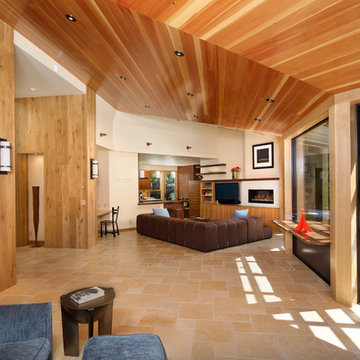
The living area has an open floor plan with kitchen, living area, and entertainment corner. The ceilings are vertical grain Douglas Fir. French Oak is found in the walls and the TV entertainment system shelves. Flooring in this main area of the home is Jerusalem Gold tile. The built in desk nook allows for every day practicals and the built in nooks and shelves allow for art and knick-knacks to be tastefully displayed. The fireplace is a linear fireplace with custom concrete facade and a walnut mantle. There is a live-edge walnut cantilever indoor/outdoor table with sliding glass barn doors on either side that allows access to the outdoor living-cooking area. The tall frosted-glass pivot doors lead to a separate office and a play room, both off the main living area.
The kitchen boasts a custom Spekva counter with waterfall edge. The cabinetry is custom made walnut. There is a breakfast bar with pendant lighting above as well as a kitchen-breakfast nook.
(Photo by: Bernard Andre)

Rodwin Architecture & Skycastle Homes
Location: Boulder, Colorado, USA
Interior design, space planning and architectural details converge thoughtfully in this transformative project. A 15-year old, 9,000 sf. home with generic interior finishes and odd layout needed bold, modern, fun and highly functional transformation for a large bustling family. To redefine the soul of this home, texture and light were given primary consideration. Elegant contemporary finishes, a warm color palette and dramatic lighting defined modern style throughout. A cascading chandelier by Stone Lighting in the entry makes a strong entry statement. Walls were removed to allow the kitchen/great/dining room to become a vibrant social center. A minimalist design approach is the perfect backdrop for the diverse art collection. Yet, the home is still highly functional for the entire family. We added windows, fireplaces, water features, and extended the home out to an expansive patio and yard.
The cavernous beige basement became an entertaining mecca, with a glowing modern wine-room, full bar, media room, arcade, billiards room and professional gym.
Bathrooms were all designed with personality and craftsmanship, featuring unique tiles, floating wood vanities and striking lighting.
This project was a 50/50 collaboration between Rodwin Architecture and Kimball Modern

Large trendy light wood floor, beige floor, vaulted ceiling and wood wall family room photo in Other with white walls, a corner fireplace, a concrete fireplace and a wall-mounted tv

Example of a huge transitional open concept light wood floor and beige floor living room design in Houston with white walls, a standard fireplace, a concrete fireplace and a wall-mounted tv

Casey Dunn Photography
Example of a large farmhouse open concept brick floor living room design in Houston with white walls, a standard fireplace, a wall-mounted tv and a concrete fireplace
Example of a large farmhouse open concept brick floor living room design in Houston with white walls, a standard fireplace, a wall-mounted tv and a concrete fireplace
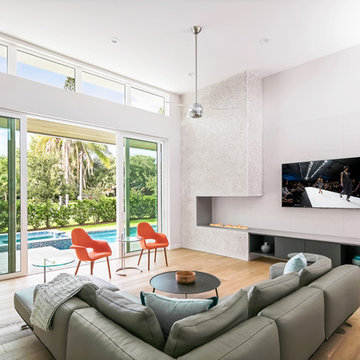
Ryan Gamma
Example of a mid-sized trendy open concept light wood floor and beige floor living room design in Tampa with white walls, a ribbon fireplace, a concrete fireplace and a wall-mounted tv
Example of a mid-sized trendy open concept light wood floor and beige floor living room design in Tampa with white walls, a ribbon fireplace, a concrete fireplace and a wall-mounted tv
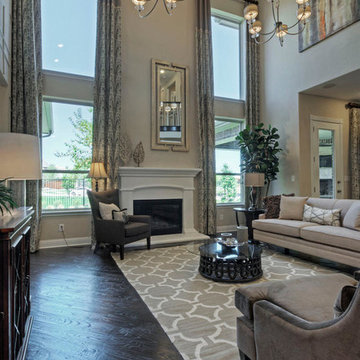
Toll Brothers Model Home in Plano, Tx. by Linfield Design
Inspiration for a huge transitional open concept dark wood floor family room remodel in Dallas with beige walls, a standard fireplace, a concrete fireplace and a wall-mounted tv
Inspiration for a huge transitional open concept dark wood floor family room remodel in Dallas with beige walls, a standard fireplace, a concrete fireplace and a wall-mounted tv

Trestle beams create a natural pallet
Inspiration for a large mediterranean open concept slate floor and brown floor family room remodel in Phoenix with brown walls, a standard fireplace, a concrete fireplace and a wall-mounted tv
Inspiration for a large mediterranean open concept slate floor and brown floor family room remodel in Phoenix with brown walls, a standard fireplace, a concrete fireplace and a wall-mounted tv
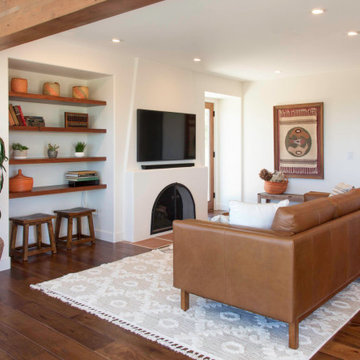
Example of a southwest open concept medium tone wood floor and brown floor living room design in San Diego with a concrete fireplace, white walls, a standard fireplace and a wall-mounted tv

Jeri Koegel
Inspiration for a large contemporary open concept light wood floor family room remodel in Orange County with a ribbon fireplace, a concrete fireplace, a bar, white walls and a wall-mounted tv
Inspiration for a large contemporary open concept light wood floor family room remodel in Orange County with a ribbon fireplace, a concrete fireplace, a bar, white walls and a wall-mounted tv
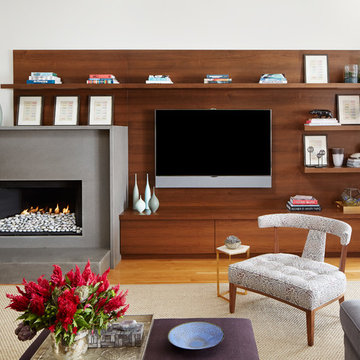
Urban Loft, Jessica Lagrange Interiors LLC, Photo by Werner Straube
Example of a trendy open concept medium tone wood floor living room design in Chicago with a standard fireplace, a concrete fireplace, a wall-mounted tv and white walls
Example of a trendy open concept medium tone wood floor living room design in Chicago with a standard fireplace, a concrete fireplace, a wall-mounted tv and white walls
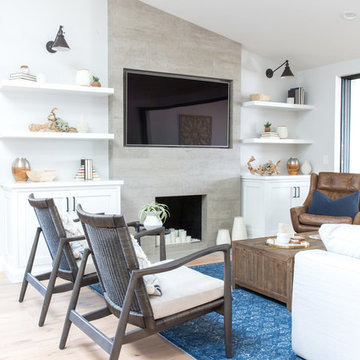
Marisa Vitale Photography
www.marisavitale.com
Living room - large farmhouse formal and open concept light wood floor living room idea in Los Angeles with white walls, a standard fireplace, a concrete fireplace and a wall-mounted tv
Living room - large farmhouse formal and open concept light wood floor living room idea in Los Angeles with white walls, a standard fireplace, a concrete fireplace and a wall-mounted tv
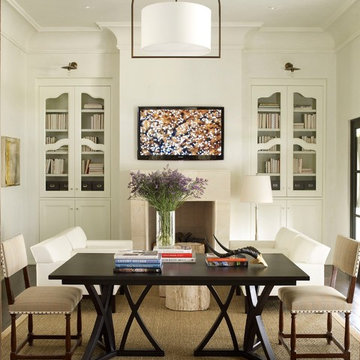
Tria Giovan Photography
Mid-sized transitional dark wood floor family room photo in Houston with a standard fireplace, white walls, a concrete fireplace and a wall-mounted tv
Mid-sized transitional dark wood floor family room photo in Houston with a standard fireplace, white walls, a concrete fireplace and a wall-mounted tv
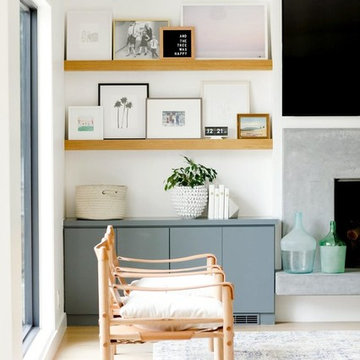
Living room - large transitional open concept medium tone wood floor living room idea in Salt Lake City with white walls, a standard fireplace, a concrete fireplace and a wall-mounted tv
Living Space with a Concrete Fireplace and a Wall-Mounted TV Ideas
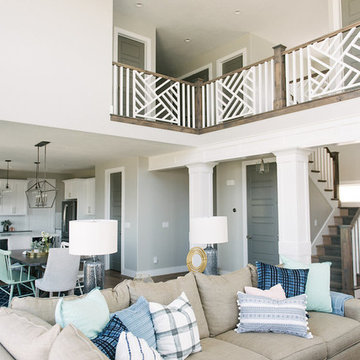
Jessica White
Large transitional open concept medium tone wood floor family room photo in Salt Lake City with gray walls, a standard fireplace, a concrete fireplace and a wall-mounted tv
Large transitional open concept medium tone wood floor family room photo in Salt Lake City with gray walls, a standard fireplace, a concrete fireplace and a wall-mounted tv
1









