Living Space with a Ribbon Fireplace Ideas
Refine by:
Budget
Sort by:Popular Today
1 - 20 of 258 photos
Item 1 of 3

Stacking doors roll entirely away, blending the open floor plan with outdoor living areas // Image : John Granen Photography, Inc.
Family room - contemporary open concept wood ceiling family room idea in Seattle with black walls, a ribbon fireplace, a metal fireplace and a media wall
Family room - contemporary open concept wood ceiling family room idea in Seattle with black walls, a ribbon fireplace, a metal fireplace and a media wall

Impressive leather-textured limestone walls and Douglas fir ceiling panels define this zenlike living room. Integrated lighting draws attention to the home's exquisite craftsmanship.
Project Details // Now and Zen
Renovation, Paradise Valley, Arizona
Architecture: Drewett Works
Builder: Brimley Development
Interior Designer: Ownby Design
Photographer: Dino Tonn
Limestone (Demitasse) walls: Solstice Stone
Faux plants: Botanical Elegance
https://www.drewettworks.com/now-and-zen/

This Beautiful Multi-Story Modern Farmhouse Features a Master On The Main & A Split-Bedroom Layout • 5 Bedrooms • 4 Full Bathrooms • 1 Powder Room • 3 Car Garage • Vaulted Ceilings • Den • Large Bonus Room w/ Wet Bar • 2 Laundry Rooms • So Much More!

Trendy open concept light wood floor, brown floor and wood ceiling living room photo in Los Angeles with a ribbon fireplace and a concealed tv
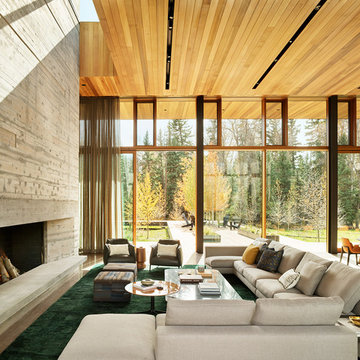
In the main volume of the Riverbend residence, the double height kitchen/dining/living area opens in its length to north and south with floor-to-ceiling windows, while the fireplace stack grounds the room.
Residential architecture and interior design by CLB in Jackson, Wyoming – Bozeman, Montana.

Inspiration for a modern open concept medium tone wood floor and wood ceiling living room remodel in Denver with a ribbon fireplace, a concrete fireplace and a wall-mounted tv
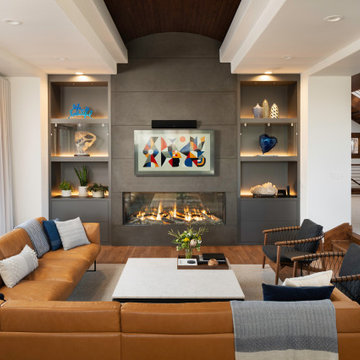
Rodwin Architecture & Skycastle Homes
Location: Boulder, Colorado, USA
Interior design, space planning and architectural details converge thoughtfully in this transformative project. A 15-year old, 9,000 sf. home with generic interior finishes and odd layout needed bold, modern, fun and highly functional transformation for a large bustling family. To redefine the soul of this home, texture and light were given primary consideration. Elegant contemporary finishes, a warm color palette and dramatic lighting defined modern style throughout. A cascading chandelier by Stone Lighting in the entry makes a strong entry statement. Walls were removed to allow the kitchen/great/dining room to become a vibrant social center. A minimalist design approach is the perfect backdrop for the diverse art collection. Yet, the home is still highly functional for the entire family. We added windows, fireplaces, water features, and extended the home out to an expansive patio and yard.
The cavernous beige basement became an entertaining mecca, with a glowing modern wine-room, full bar, media room, arcade, billiards room and professional gym.
Bathrooms were all designed with personality and craftsmanship, featuring unique tiles, floating wood vanities and striking lighting.
This project was a 50/50 collaboration between Rodwin Architecture and Kimball Modern

Example of a mid-century modern wood ceiling and wood wall living room design in Austin with a ribbon fireplace and a metal fireplace

Mid-sized minimalist open concept light wood floor, beige floor and wood ceiling family room photo in Other with white walls, a ribbon fireplace, a plaster fireplace and a wall-mounted tv

Gorgeous modern single family home with magnificent views.
Inspiration for a mid-sized contemporary open concept ceramic tile, beige floor and wood ceiling living room remodel in Cincinnati with multicolored walls, a ribbon fireplace, a metal fireplace and a wall-mounted tv
Inspiration for a mid-sized contemporary open concept ceramic tile, beige floor and wood ceiling living room remodel in Cincinnati with multicolored walls, a ribbon fireplace, a metal fireplace and a wall-mounted tv
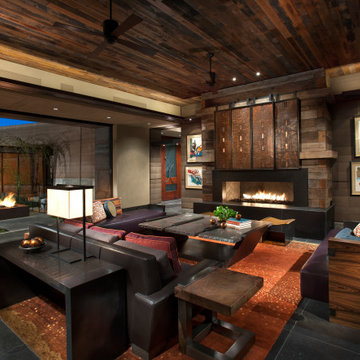
Example of a southwest formal and open concept black floor and wood ceiling living room design in Phoenix with brown walls and a ribbon fireplace
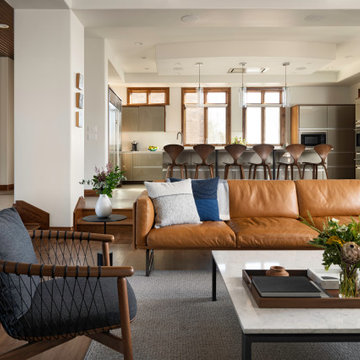
Minimalist open concept medium tone wood floor and wood ceiling living room photo in Denver with a ribbon fireplace, a concrete fireplace and a wall-mounted tv
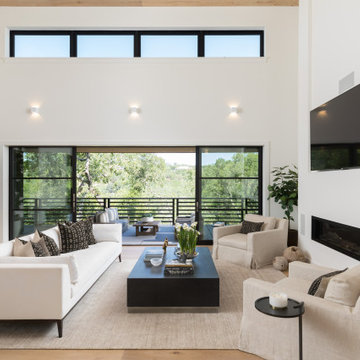
Transitional open concept light wood floor, beige floor and wood ceiling living room photo in San Francisco with white walls, a ribbon fireplace and a wall-mounted tv

Nestled in the redwoods, a short walk from downtown, this home embraces both it’s proximity to town life and nature. Mid-century modern detailing and a minimalist California vibe come together in this special place.
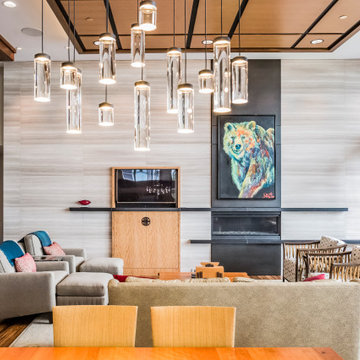
Living room - contemporary medium tone wood floor, brown floor and wood ceiling living room idea in Seattle with gray walls, a ribbon fireplace and a wall-mounted tv

View of Living Room with full height windows facing Lake WInnipesaukee. A biofuel fireplace is anchored by a custom concrete bench and pine soffit.
Living room - large rustic open concept medium tone wood floor, brown floor and wood ceiling living room idea in Manchester with white walls, a ribbon fireplace and a plaster fireplace
Living room - large rustic open concept medium tone wood floor, brown floor and wood ceiling living room idea in Manchester with white walls, a ribbon fireplace and a plaster fireplace
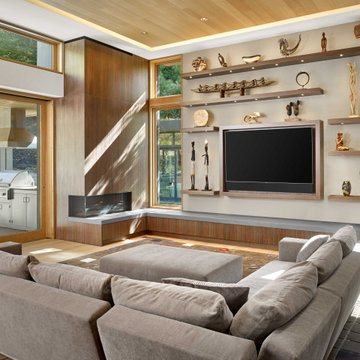
Example of a trendy open concept medium tone wood floor, brown floor, tray ceiling and wood ceiling living room design in San Francisco with white walls, a ribbon fireplace, a wood fireplace surround and a wall-mounted tv

This new house is located in a quiet residential neighborhood developed in the 1920’s, that is in transition, with new larger homes replacing the original modest-sized homes. The house is designed to be harmonious with its traditional neighbors, with divided lite windows, and hip roofs. The roofline of the shingled house steps down with the sloping property, keeping the house in scale with the neighborhood. The interior of the great room is oriented around a massive double-sided chimney, and opens to the south to an outdoor stone terrace and garden. Photo by: Nat Rea Photography
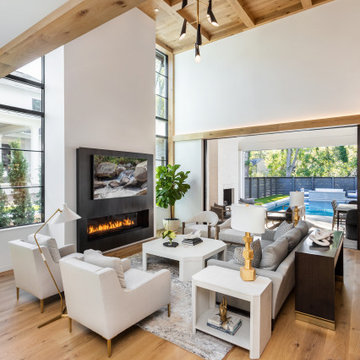
Living room - large contemporary loft-style light wood floor and wood ceiling living room idea in Other with white walls, a ribbon fireplace and a wall-mounted tv
Living Space with a Ribbon Fireplace Ideas

Adding a level of organic nature to his work, C.P. Drewett used wood to calm the architecture down on this contemporary house and make it more elegant. A wood ceiling and custom furnishings with walnut bases and tapered legs suit the muted tones of the living room.
Project Details // Straight Edge
Phoenix, Arizona
Architecture: Drewett Works
Builder: Sonora West Development
Interior design: Laura Kehoe
Landscape architecture: Sonoran Landesign
Photographer: Laura Moss
https://www.drewettworks.com/straight-edge/
1









