Living Space with a Ribbon Fireplace Ideas
Refine by:
Budget
Sort by:Popular Today
101 - 120 of 260 photos
Item 1 of 3
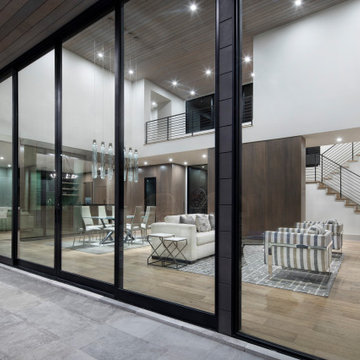
Inspiration for a large modern open concept medium tone wood floor, brown floor and wood ceiling living room remodel in Austin with white walls, a ribbon fireplace and a stone fireplace

The open-plan living room has knotty cedar wood panels and ceiling, with a log cabin feel while still appearing modern. The custom-designed fireplace features a cantilevered bench and a 3-sided glass insert by Ortal.
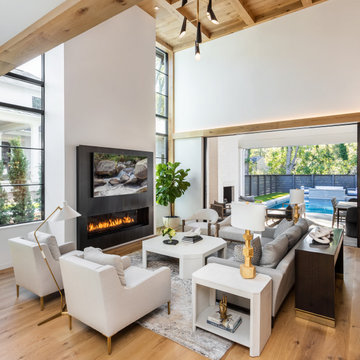
Living room - large contemporary loft-style light wood floor and wood ceiling living room idea in Other with white walls, a ribbon fireplace and a wall-mounted tv
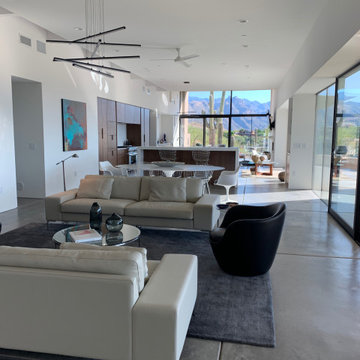
Open concept modern home - 4 bed 3.5 baths with lots of natural light
Example of a large minimalist open concept concrete floor, gray floor and wood ceiling living room design in San Francisco with white walls, a ribbon fireplace and a wall-mounted tv
Example of a large minimalist open concept concrete floor, gray floor and wood ceiling living room design in San Francisco with white walls, a ribbon fireplace and a wall-mounted tv

Contemporary home in Sedona AZ.
Living room - mid-sized contemporary open concept porcelain tile, brown floor, wood ceiling and brick wall living room idea in Phoenix with white walls, a ribbon fireplace, a metal fireplace and a wall-mounted tv
Living room - mid-sized contemporary open concept porcelain tile, brown floor, wood ceiling and brick wall living room idea in Phoenix with white walls, a ribbon fireplace, a metal fireplace and a wall-mounted tv
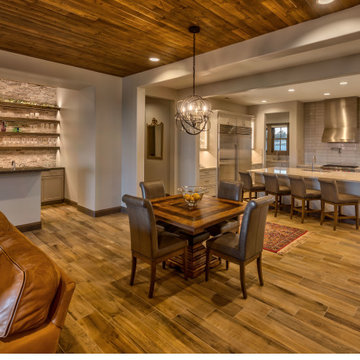
Example of a mid-sized eclectic open concept ceramic tile, brown floor and wood ceiling family room design in Other with gray walls, a ribbon fireplace, a stone fireplace and a wall-mounted tv
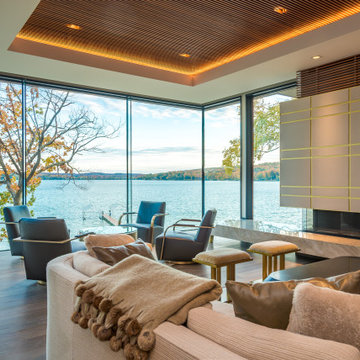
This modern waterfront home was built for today’s contemporary lifestyle with the comfort of a family cottage. Walloon Lake Residence is a stunning three-story waterfront home with beautiful proportions and extreme attention to detail to give both timelessness and character. Horizontal wood siding wraps the perimeter and is broken up by floor-to-ceiling windows and moments of natural stone veneer.
The exterior features graceful stone pillars and a glass door entrance that lead into a large living room, dining room, home bar, and kitchen perfect for entertaining. With walls of large windows throughout, the design makes the most of the lakefront views. A large screened porch and expansive platform patio provide space for lounging and grilling.
Inside, the wooden slat decorative ceiling in the living room draws your eye upwards. The linear fireplace surround and hearth are the focal point on the main level. The home bar serves as a gathering place between the living room and kitchen. A large island with seating for five anchors the open concept kitchen and dining room. The strikingly modern range hood and custom slab kitchen cabinets elevate the design.
The floating staircase in the foyer acts as an accent element. A spacious master suite is situated on the upper level. Featuring large windows, a tray ceiling, double vanity, and a walk-in closet. The large walkout basement hosts another wet bar for entertaining with modern island pendant lighting.
Walloon Lake is located within the Little Traverse Bay Watershed and empties into Lake Michigan. It is considered an outstanding ecological, aesthetic, and recreational resource. The lake itself is unique in its shape, with three “arms” and two “shores” as well as a “foot” where the downtown village exists. Walloon Lake is a thriving northern Michigan small town with tons of character and energy, from snowmobiling and ice fishing in the winter to morel hunting and hiking in the spring, boating and golfing in the summer, and wine tasting and color touring in the fall.
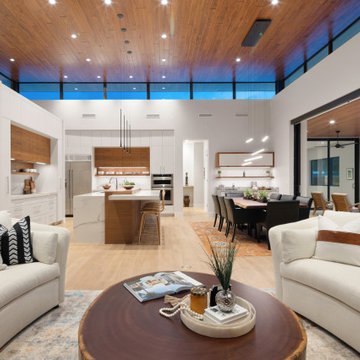
Example of a mid-sized trendy open concept porcelain tile, beige floor and wood ceiling living room design in Tampa with a bar, white walls, a ribbon fireplace, a wood fireplace surround and a wall-mounted tv

Wish you were here to see this beauty - pictures do it no justice!
Huge transitional porcelain tile, white floor, wood ceiling and wallpaper living room photo in Miami with a bar, beige walls, a ribbon fireplace and a stone fireplace
Huge transitional porcelain tile, white floor, wood ceiling and wallpaper living room photo in Miami with a bar, beige walls, a ribbon fireplace and a stone fireplace
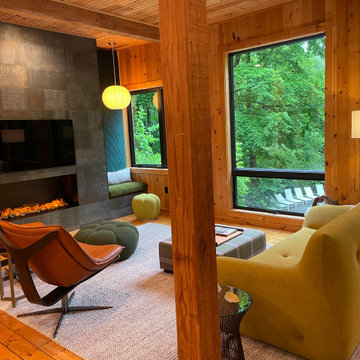
Mid-sized open concept medium tone wood floor, wood ceiling and wall paneling family room photo in Boston with a ribbon fireplace, a tile fireplace and a wall-mounted tv
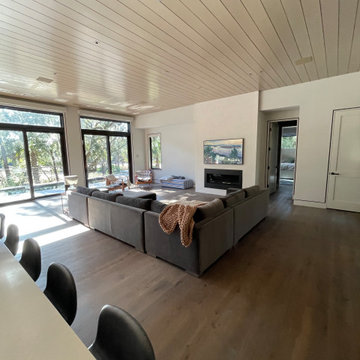
L sectional sofa defines this open plan living room.
Inspiration for a mid-sized contemporary open concept dark wood floor, brown floor and wood ceiling living room remodel in Charleston with beige walls, a ribbon fireplace, a plaster fireplace and a wall-mounted tv
Inspiration for a mid-sized contemporary open concept dark wood floor, brown floor and wood ceiling living room remodel in Charleston with beige walls, a ribbon fireplace, a plaster fireplace and a wall-mounted tv
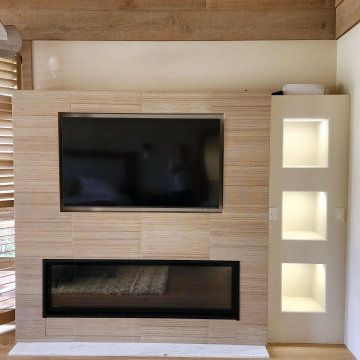
Extra large Master bedroom fireplace is wrapped in honed stone and contrasted with internally lit art niches. Wood-wrapped vault reflects hardwood floor. White marble 'hearth accent.
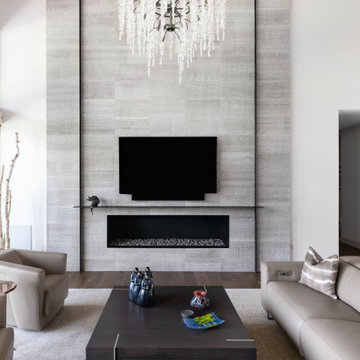
Warmth and light fill this contemporary home in the heart of the Arizona Forest.
Large trendy open concept medium tone wood floor, brown floor and wood ceiling living room photo in Phoenix with white walls, a ribbon fireplace, a stone fireplace and a wall-mounted tv
Large trendy open concept medium tone wood floor, brown floor and wood ceiling living room photo in Phoenix with white walls, a ribbon fireplace, a stone fireplace and a wall-mounted tv
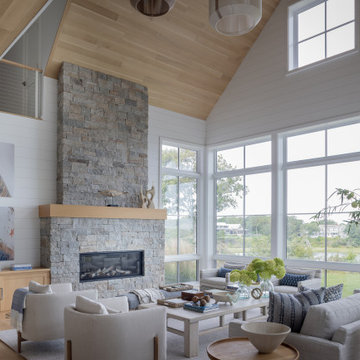
Interior Design: Liz Stiving-Nicholas Architecture: Salt Architects Photographer: Michael J. Lee
Inspiration for a coastal open concept light wood floor, beige floor, vaulted ceiling, wood ceiling and shiplap wall living room remodel in Boston with white walls, a ribbon fireplace and a stacked stone fireplace
Inspiration for a coastal open concept light wood floor, beige floor, vaulted ceiling, wood ceiling and shiplap wall living room remodel in Boston with white walls, a ribbon fireplace and a stacked stone fireplace
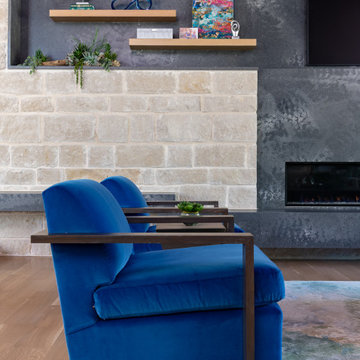
Example of a large trendy open concept light wood floor, beige floor and wood ceiling living room design in Dallas with a ribbon fireplace, a concrete fireplace and a wall-mounted tv
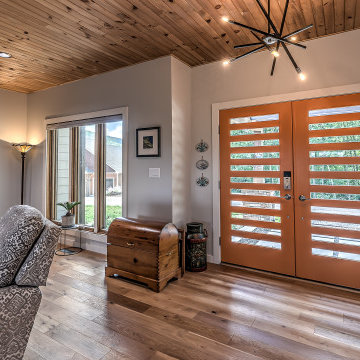
modern family room with gas fireplace
Large trendy open concept light wood floor, brown floor and wood ceiling living room photo in Atlanta with gray walls, a ribbon fireplace, a tile fireplace and no tv
Large trendy open concept light wood floor, brown floor and wood ceiling living room photo in Atlanta with gray walls, a ribbon fireplace, a tile fireplace and no tv
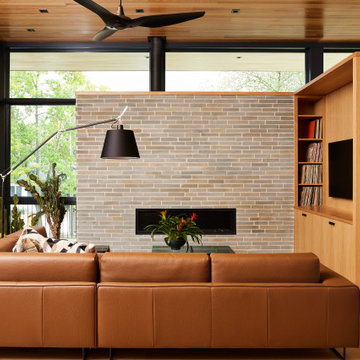
Example of a trendy medium tone wood floor, brown floor and wood ceiling living room design in Minneapolis with white walls and a ribbon fireplace
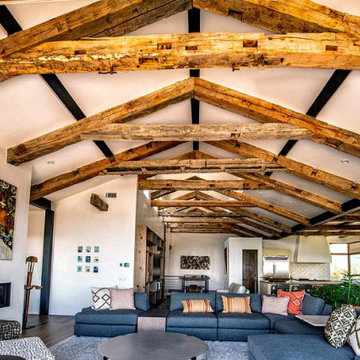
Reclaimed Wood Product: Hand-Hewn Products
Photoset #: 61354
Inspiration for a large coastal open concept dark wood floor, brown floor and wood ceiling living room remodel in Other with white walls, a ribbon fireplace, a plaster fireplace and a media wall
Inspiration for a large coastal open concept dark wood floor, brown floor and wood ceiling living room remodel in Other with white walls, a ribbon fireplace, a plaster fireplace and a media wall
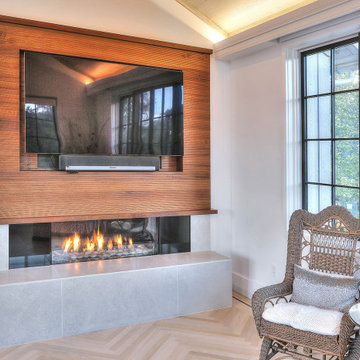
Mid-sized trendy light wood floor and wood ceiling family room photo in Bridgeport with white walls, a ribbon fireplace, a tile fireplace and a wall-mounted tv
Living Space with a Ribbon Fireplace Ideas
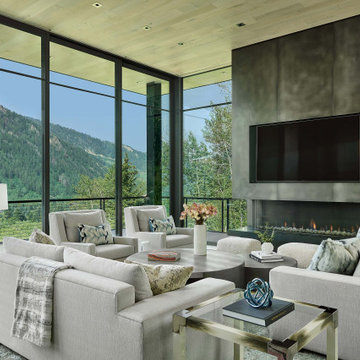
Trendy gray floor and wood ceiling living room photo in Denver with a ribbon fireplace, a metal fireplace and a wall-mounted tv
6









