Living Space with a Stacked Stone Fireplace Ideas
Refine by:
Budget
Sort by:Popular Today
1 - 20 of 394 photos
Item 1 of 3
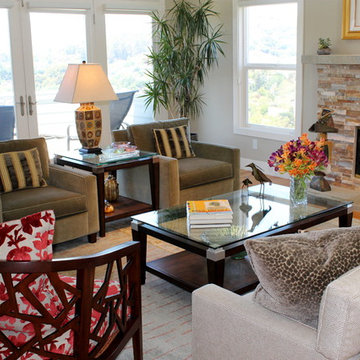
Inspiration for a large transitional open concept and formal light wood floor, multicolored floor and vaulted ceiling living room remodel in San Francisco with white walls, a standard fireplace, no tv and a stacked stone fireplace
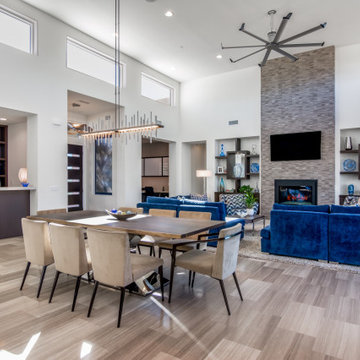
Great Room featuring chrome & live edge wood dining table and modern dining chairs with a modern light fixture above. A symmetrical seating arrangement featuring custom made blue sectional sofas and custom made modern swivel chairs. Grounded with a neutral shag area rug.
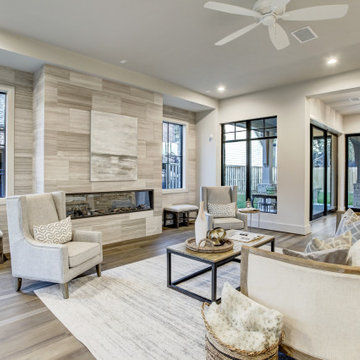
Inspiration for a huge contemporary open concept medium tone wood floor and brown floor family room remodel in Houston with white walls, a standard fireplace and a stacked stone fireplace
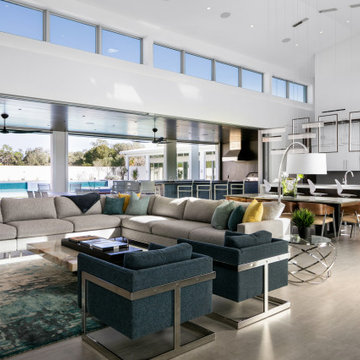
Inspiration for a huge contemporary open concept porcelain tile, gray floor and vaulted ceiling living room remodel in Tampa with white walls, a ribbon fireplace, a stacked stone fireplace and a wall-mounted tv

Stunning 2 story vaulted great room with reclaimed douglas fir beams from Montana. Open webbed truss design with metal accents and a stone fireplace set off this incredible room.
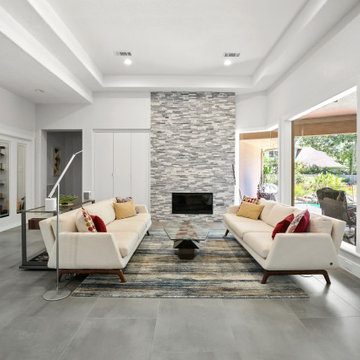
Chic, streamlined, luxury textures and materials, bright, welcoming....we could go on and on about this amazing home! We overhauled this interior into a contemporary dream! Chrome Delta fixtures, custom cabinetry, beautiful field tiles by Eleganza throughout the open areas, and custom-built glass stair rail by Ironwood all come together to transform this home.
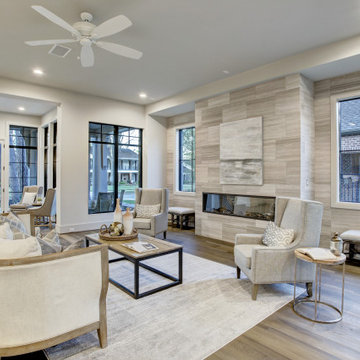
Huge trendy open concept medium tone wood floor and brown floor family room photo in Houston with white walls, a standard fireplace and a stacked stone fireplace
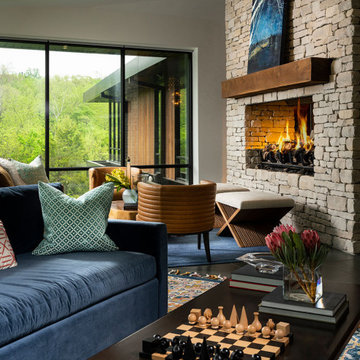
Inspiration for a large modern open concept ceramic tile, gray floor and vaulted ceiling living room remodel in Other with a two-sided fireplace and a stacked stone fireplace
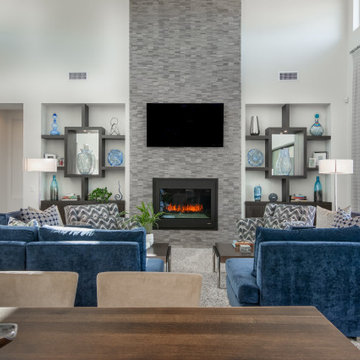
Great Room featuring a symmetrical seating arrangement with custom made blue sectional sofas and custom made modern swivel chairs. Grounded with a neutral shag area rug. Custom designed built-in cabinetry.
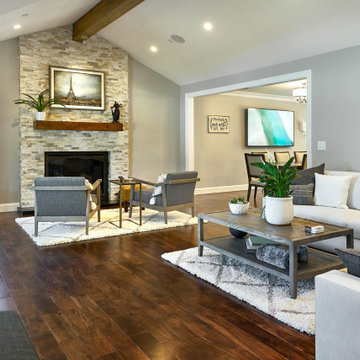
This open and gracious living room has a nice connection with the adjacent dining room. The stacked stone fireplace is accentuated by a wooden mantle and a central wooden beam in the vaulted ceiling. Can lights offer ambient light, while a task light showcases the art over the mantle.
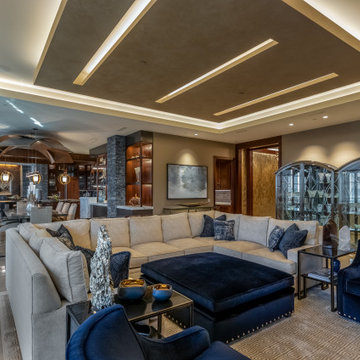
This project began with an entire penthouse floor of open raw space which the clients had the opportunity to section off the piece that suited them the best for their needs and desires. As the design firm on the space, LK Design was intricately involved in determining the borders of the space and the way the floor plan would be laid out. Taking advantage of the southwest corner of the floor, we were able to incorporate three large balconies, tremendous views, excellent light and a layout that was open and spacious. There is a large master suite with two large dressing rooms/closets, two additional bedrooms, one and a half additional bathrooms, an office space, hearth room and media room, as well as the large kitchen with oversized island, butler's pantry and large open living room. The clients are not traditional in their taste at all, but going completely modern with simple finishes and furnishings was not their style either. What was produced is a very contemporary space with a lot of visual excitement. Every room has its own distinct aura and yet the whole space flows seamlessly. From the arched cloud structure that floats over the dining room table to the cathedral type ceiling box over the kitchen island to the barrel ceiling in the master bedroom, LK Design created many features that are unique and help define each space. At the same time, the open living space is tied together with stone columns and built-in cabinetry which are repeated throughout that space. Comfort, luxury and beauty were the key factors in selecting furnishings for the clients. The goal was to provide furniture that complimented the space without fighting it.
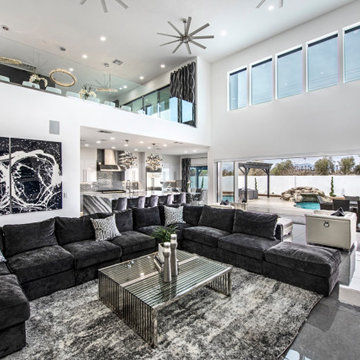
Family room with stacking doors, and floor to ceiling fireplace, stacked stone
Huge trendy open concept ceramic tile and gray floor family room photo in Las Vegas with a bar, white walls, a standard fireplace, a stacked stone fireplace and a media wall
Huge trendy open concept ceramic tile and gray floor family room photo in Las Vegas with a bar, white walls, a standard fireplace, a stacked stone fireplace and a media wall
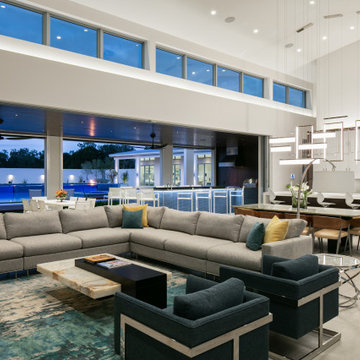
Inspiration for a huge contemporary open concept porcelain tile, gray floor and vaulted ceiling living room remodel in Tampa with white walls, a ribbon fireplace, a stacked stone fireplace and a wall-mounted tv
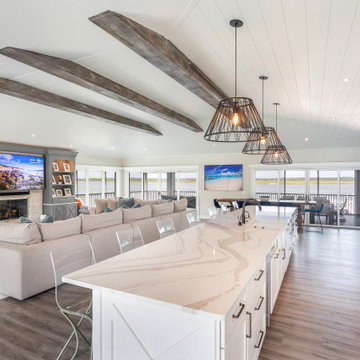
Coastal charm exudes from this space. The exposed beams, shiplap ceiling and flooring blend together in warmth. The Wellborn cabinets and beautiful quartz countertop are light and bright. This is a space for family and friends to gather.
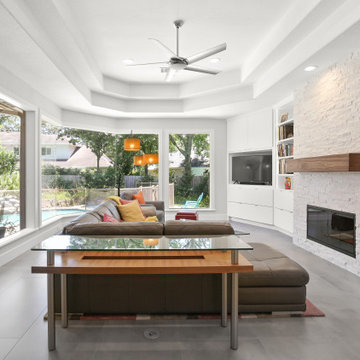
Chic, streamlined, luxury textures and materials, bright, welcoming....we could go on and on about this amazing home! We overhauled this interior into a contemporary dream! Chrome Delta fixtures, custom cabinetry, beautiful field tiles by Eleganza throughout the open areas, and custom-built glass stair rail by Ironwood all come together to transform this home.

Full white oak engineered hardwood flooring, black tri folding doors, stone backsplash fireplace, methanol fireplace, modern fireplace, open kitchen with restoration hardware lighting. Living room leads to expansive deck.
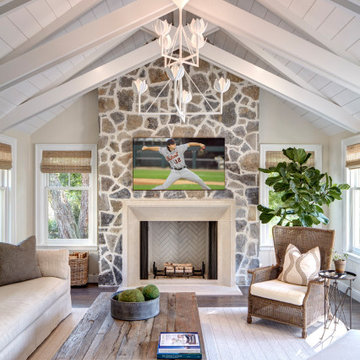
Custom lake living at its finest, this Michigan property celebrates family living with contemporary spaces that embrace entertaining, sophistication, and fine living. The property embraces its location, nestled amongst the woods, and looks out towards an expansive lake.
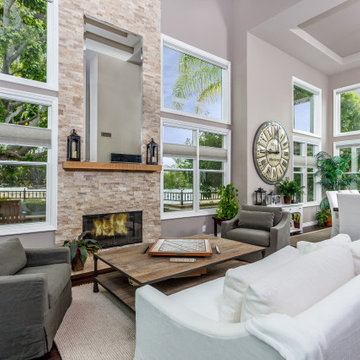
Large trendy formal and open concept dark wood floor, brown floor and vaulted ceiling living room photo in Orange County with gray walls, a standard fireplace and a stacked stone fireplace
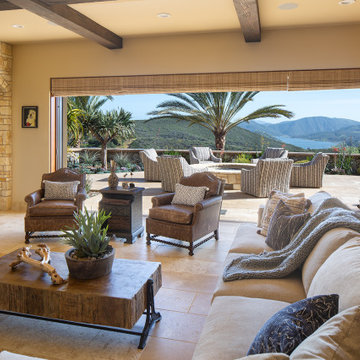
Example of a huge tuscan open concept limestone floor, beige floor and exposed beam family room design in San Diego with beige walls, a standard fireplace and a stacked stone fireplace
Living Space with a Stacked Stone Fireplace Ideas
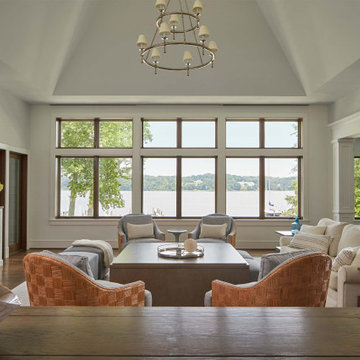
Large beach style open concept living room photo in Baltimore with a stacked stone fireplace and a concealed tv
1









