Living Space with a Two-Sided Fireplace and a Metal Fireplace Ideas
Refine by:
Budget
Sort by:Popular Today
1 - 20 of 1,121 photos
Item 1 of 3

Cozy up to the open fireplace, and don't forget to appreciate the stone on the wall.
Huge trendy formal and open concept medium tone wood floor and wood ceiling living room photo in Salt Lake City with gray walls, a two-sided fireplace, a metal fireplace and no tv
Huge trendy formal and open concept medium tone wood floor and wood ceiling living room photo in Salt Lake City with gray walls, a two-sided fireplace, a metal fireplace and no tv
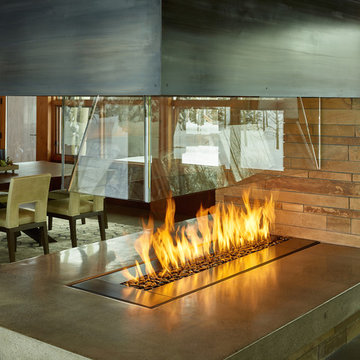
David Agnello
Living room - huge contemporary open concept concrete floor living room idea in Portland with a two-sided fireplace and a metal fireplace
Living room - huge contemporary open concept concrete floor living room idea in Portland with a two-sided fireplace and a metal fireplace
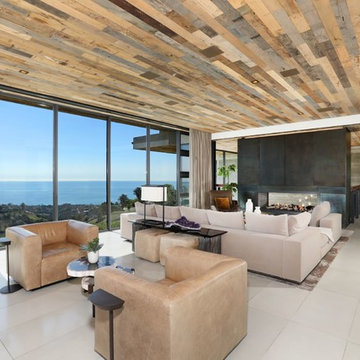
Living room - large contemporary formal and open concept porcelain tile and beige floor living room idea in Orange County with a two-sided fireplace, a metal fireplace and a media wall
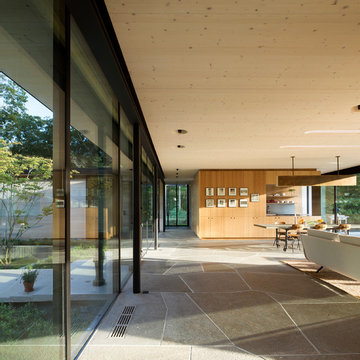
© Bates Masi + Architects
Example of a mid-sized open concept living room design in New York with a two-sided fireplace, a metal fireplace and no tv
Example of a mid-sized open concept living room design in New York with a two-sided fireplace, a metal fireplace and no tv
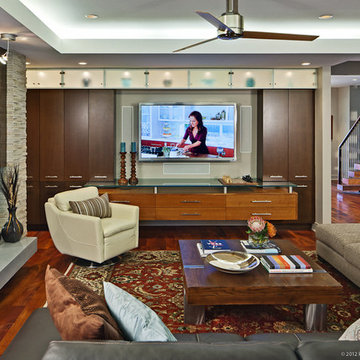
Design by Mark Lind
Project Management by Jon Strain
Photo by Patrick Wong
Trendy open concept living room photo in Austin with a two-sided fireplace, a metal fireplace and a wall-mounted tv
Trendy open concept living room photo in Austin with a two-sided fireplace, a metal fireplace and a wall-mounted tv

The open floor plan connects seamlessly with family room, dining room, and a parlor. The two-sided fireplace hosts the entry on its opposite side. In the distance is the guest wing with its 2 ensuite bedrooms.
Project Details // White Box No. 2
Architecture: Drewett Works
Builder: Argue Custom Homes
Interior Design: Ownby Design
Landscape Design (hardscape): Greey | Pickett
Landscape Design: Refined Gardens
Photographer: Jeff Zaruba
See more of this project here: https://www.drewettworks.com/white-box-no-2/
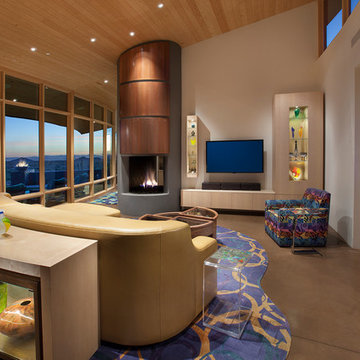
Family room - mid-sized contemporary open concept concrete floor and beige floor family room idea in Phoenix with white walls, a metal fireplace, a wall-mounted tv and a two-sided fireplace
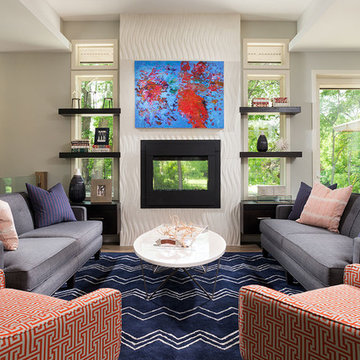
LandMark Photography
Living room - transitional formal and open concept medium tone wood floor living room idea in Minneapolis with gray walls, a two-sided fireplace and a metal fireplace
Living room - transitional formal and open concept medium tone wood floor living room idea in Minneapolis with gray walls, a two-sided fireplace and a metal fireplace
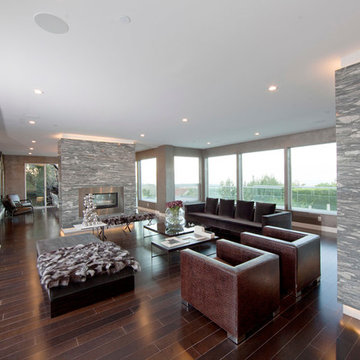
Huge trendy open concept dark wood floor living room photo in Los Angeles with gray walls, a two-sided fireplace and a metal fireplace
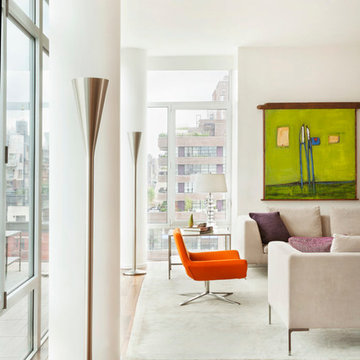
Mark LaRosa
Example of a mid-sized trendy loft-style dark wood floor living room design in New York with white walls, a two-sided fireplace and a metal fireplace
Example of a mid-sized trendy loft-style dark wood floor living room design in New York with white walls, a two-sided fireplace and a metal fireplace
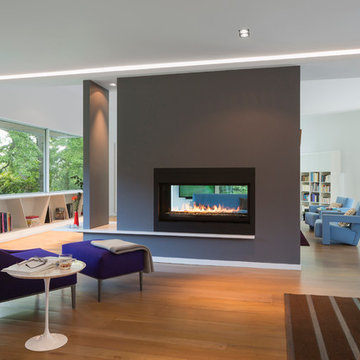
Example of a large trendy open concept medium tone wood floor and brown floor living room design in San Francisco with white walls, a two-sided fireplace, a metal fireplace and a wall-mounted tv
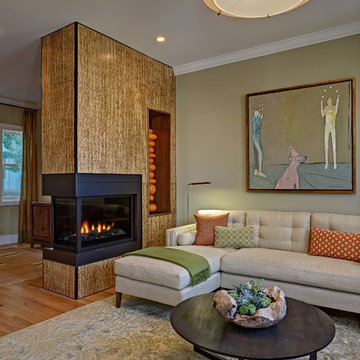
Mitchell Shenker
Inspiration for a mid-sized contemporary open concept light wood floor living room remodel in San Francisco with beige walls, a two-sided fireplace and a metal fireplace
Inspiration for a mid-sized contemporary open concept light wood floor living room remodel in San Francisco with beige walls, a two-sided fireplace and a metal fireplace
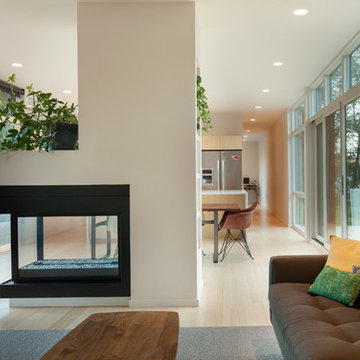
abundant light and air to allow the 16' module to feel much wider
Alpinfoto
Inspiration for a small modern open concept light wood floor living room remodel in Seattle with white walls, a metal fireplace, a wall-mounted tv and a two-sided fireplace
Inspiration for a small modern open concept light wood floor living room remodel in Seattle with white walls, a metal fireplace, a wall-mounted tv and a two-sided fireplace
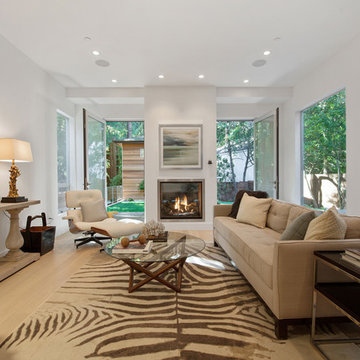
Example of a mid-sized trendy formal and enclosed living room design in San Francisco with a two-sided fireplace, a metal fireplace and no tv
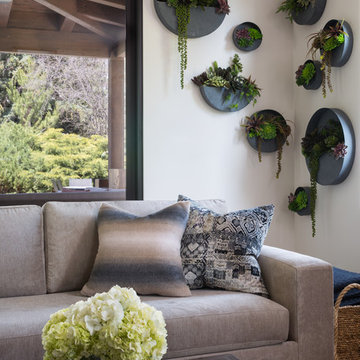
A tight vignette of the living room shows the wall planters styled with faux succulents and plants.
Photo by Emily Minton Redfield
Example of a large eclectic open concept light wood floor and beige floor living room design in Denver with white walls, a two-sided fireplace, a metal fireplace and a wall-mounted tv
Example of a large eclectic open concept light wood floor and beige floor living room design in Denver with white walls, a two-sided fireplace, a metal fireplace and a wall-mounted tv
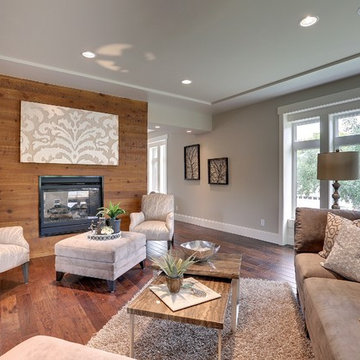
Example of a mid-sized mountain style open concept dark wood floor and brown floor family room design in Minneapolis with white walls, a two-sided fireplace and a metal fireplace
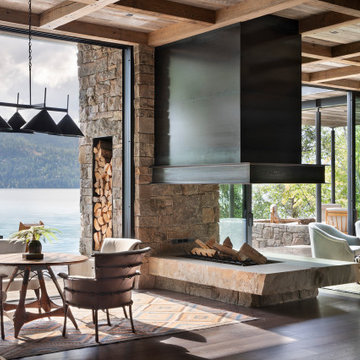
Modern Metal and Stone Fireplace
Inspiration for a large rustic open concept dark wood floor living room remodel in Other with a bar, a two-sided fireplace, a metal fireplace and a media wall
Inspiration for a large rustic open concept dark wood floor living room remodel in Other with a bar, a two-sided fireplace, a metal fireplace and a media wall
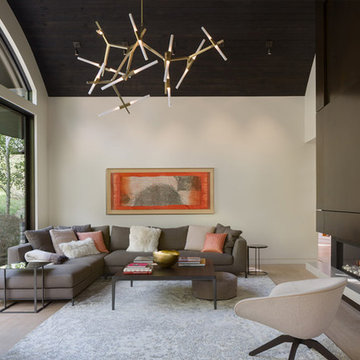
The fireplace in the living room was relocated and cladded in patina steel. A lift raises and lowers a large metal panel that hides the TV. Furniture and light fixtures were selected to compliment the modern, elegant room.
© Andrew Pogue Photo
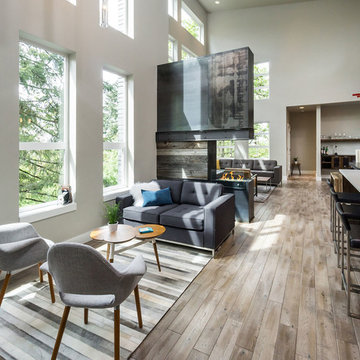
KuDa Photography
Example of a huge trendy open concept medium tone wood floor living room design in Other with gray walls, a two-sided fireplace, a metal fireplace and a wall-mounted tv
Example of a huge trendy open concept medium tone wood floor living room design in Other with gray walls, a two-sided fireplace, a metal fireplace and a wall-mounted tv
Living Space with a Two-Sided Fireplace and a Metal Fireplace Ideas
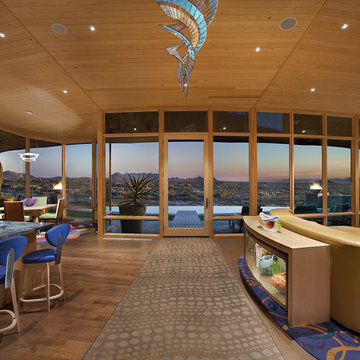
A sandblasted pattern in the concrete floor carries the eye from the front door, through the house, and over the negative-edge pool. Fifty mile views of the valley beyond make the home feel like it floats in the air. The house is built on a radius, which demands custom shapes for furnishings and area rugs.
1









