All Ceiling Designs Living Space with a Two-Sided Fireplace Ideas
Refine by:
Budget
Sort by:Popular Today
21 - 40 of 1,234 photos
Item 1 of 3
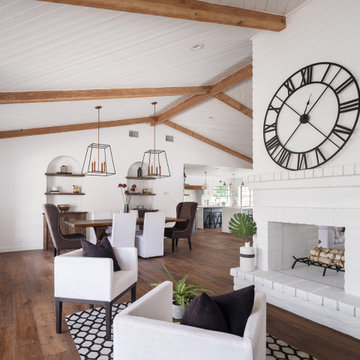
Country open concept medium tone wood floor and exposed beam living room photo in Phoenix with a two-sided fireplace
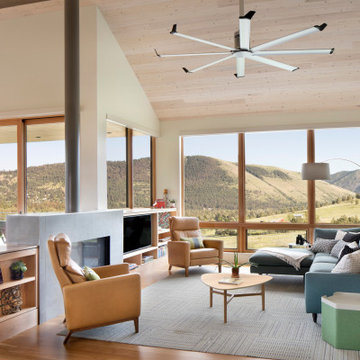
Living room - contemporary open concept medium tone wood floor, brown floor, vaulted ceiling and wood ceiling living room idea in Other with a two-sided fireplace and beige walls
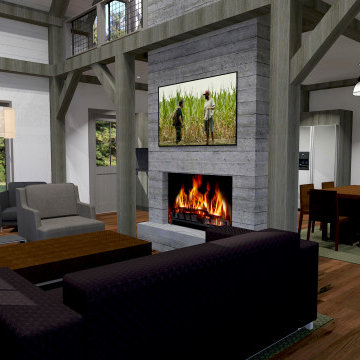
Great room view of fireplace made from board formed concrete
Family room - mid-sized farmhouse loft-style dark wood floor, brown floor, exposed beam and wood wall family room idea in Boston with gray walls, a two-sided fireplace, a concrete fireplace and a wall-mounted tv
Family room - mid-sized farmhouse loft-style dark wood floor, brown floor, exposed beam and wood wall family room idea in Boston with gray walls, a two-sided fireplace, a concrete fireplace and a wall-mounted tv
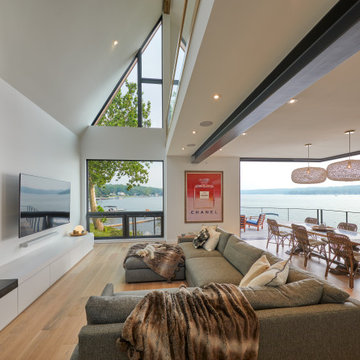
Indoor-outdoor living with wide open floor plan and access to an expansive deck with cable railings
Inspiration for a large modern open concept light wood floor, brown floor and vaulted ceiling family room remodel in New York with beige walls, a two-sided fireplace, a tile fireplace and a wall-mounted tv
Inspiration for a large modern open concept light wood floor, brown floor and vaulted ceiling family room remodel in New York with beige walls, a two-sided fireplace, a tile fireplace and a wall-mounted tv
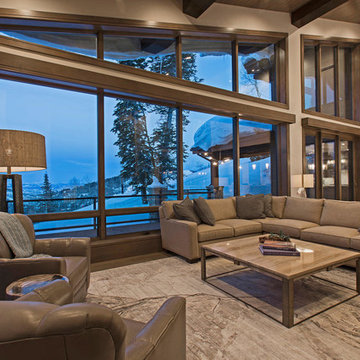
With no surrounding neighbors, this unencumbered view of the mountains was a huge factor in the design of this home.
Example of a huge trendy formal and open concept medium tone wood floor and wood ceiling living room design in Salt Lake City with gray walls, a two-sided fireplace, a metal fireplace and no tv
Example of a huge trendy formal and open concept medium tone wood floor and wood ceiling living room design in Salt Lake City with gray walls, a two-sided fireplace, a metal fireplace and no tv
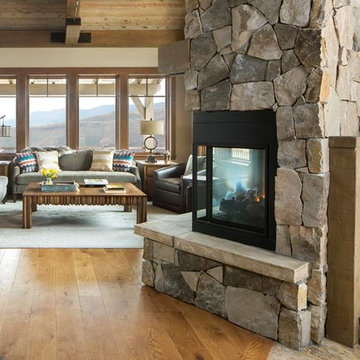
The corner stone fireplace and anchors this great room. An amazing textured cocktail table in central to the room surrounded by simple, and modern furnishings.

Custom metal screen and steel doors separate public living areas from private.
Example of a small transitional enclosed medium tone wood floor, brown floor, tray ceiling and wall paneling family room library design in New York with blue walls, a two-sided fireplace, a stone fireplace and a media wall
Example of a small transitional enclosed medium tone wood floor, brown floor, tray ceiling and wall paneling family room library design in New York with blue walls, a two-sided fireplace, a stone fireplace and a media wall

Mid-sized beach style light wood floor, beige floor, exposed beam and wall paneling family room photo in Los Angeles with a bar, multicolored walls, a two-sided fireplace, a stone fireplace and a wall-mounted tv
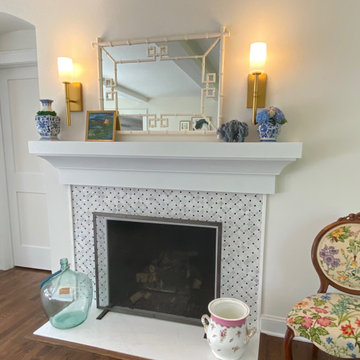
We eliminated the red brick fireplace surround and opted for a a marble sheet mosaic. The custom designed mantle is large scale to stand up to the size of the room. It is a great way to change out art and collectibles.
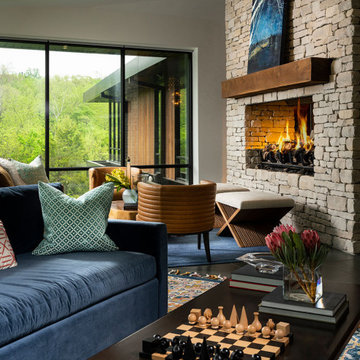
Inspiration for a large modern open concept ceramic tile, gray floor and vaulted ceiling living room remodel in Other with a two-sided fireplace and a stacked stone fireplace
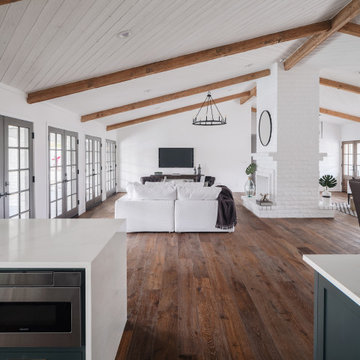
Living room - huge cottage open concept medium tone wood floor and exposed beam living room idea in Phoenix with a two-sided fireplace
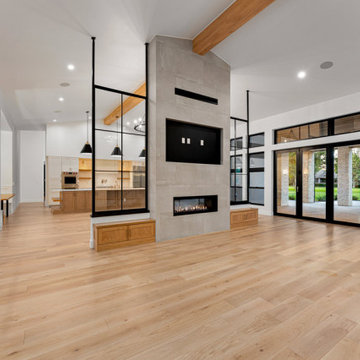
Example of a minimalist light wood floor and exposed beam family room design in Denver with a two-sided fireplace, a tile fireplace and a wall-mounted tv

Living room over looking basket ball court with a Custom 3-sided Fireplace with Porcelain tile. Contemporary custom furniture made to order. Truss ceiling with stained finish, Cable wire rail system . Doors lead out to pool

Large beach style formal and open concept light wood floor, gray floor and coffered ceiling living room photo in New York with gray walls, a wood fireplace surround, a media wall and a two-sided fireplace
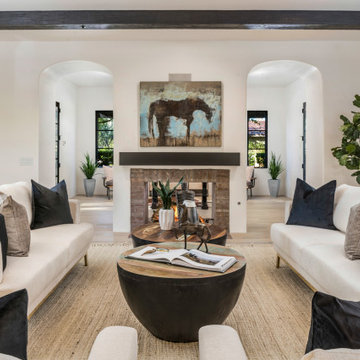
Family room - large contemporary open concept light wood floor and exposed beam family room idea in Phoenix with white walls, a two-sided fireplace, a brick fireplace and a wall-mounted tv
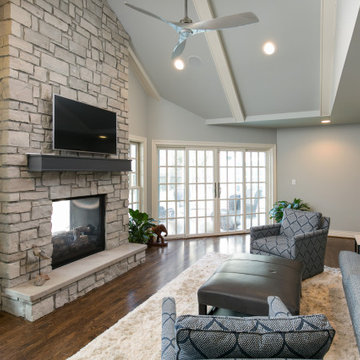
The hearth room has become the “hub” of the house. The hearth room is the perfect place for entertaining or spending time together as a family. The hearth room boasts a vaulted ceiling, a stunning two-sided stone see-through indoor/outdoor fireplace, and multiple doors to the exterior living area. The double slider doors can be opened for indoor/outdoor living. The family has found they spend a lot of their free time in here and can’t imagine their home without it

Example of a large transitional formal and open concept dark wood floor, brown floor, coffered ceiling and wainscoting living room design in New York with gray walls, a two-sided fireplace, a stone fireplace and a media wall
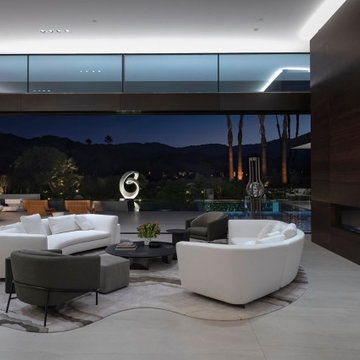
Serenity Indian Wells modern desert home living room. Photo by William MacCollum.
Living room - huge modern formal and open concept porcelain tile, white floor and tray ceiling living room idea in Los Angeles with a two-sided fireplace and a wood fireplace surround
Living room - huge modern formal and open concept porcelain tile, white floor and tray ceiling living room idea in Los Angeles with a two-sided fireplace and a wood fireplace surround
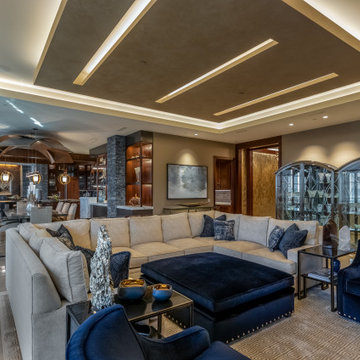
This project began with an entire penthouse floor of open raw space which the clients had the opportunity to section off the piece that suited them the best for their needs and desires. As the design firm on the space, LK Design was intricately involved in determining the borders of the space and the way the floor plan would be laid out. Taking advantage of the southwest corner of the floor, we were able to incorporate three large balconies, tremendous views, excellent light and a layout that was open and spacious. There is a large master suite with two large dressing rooms/closets, two additional bedrooms, one and a half additional bathrooms, an office space, hearth room and media room, as well as the large kitchen with oversized island, butler's pantry and large open living room. The clients are not traditional in their taste at all, but going completely modern with simple finishes and furnishings was not their style either. What was produced is a very contemporary space with a lot of visual excitement. Every room has its own distinct aura and yet the whole space flows seamlessly. From the arched cloud structure that floats over the dining room table to the cathedral type ceiling box over the kitchen island to the barrel ceiling in the master bedroom, LK Design created many features that are unique and help define each space. At the same time, the open living space is tied together with stone columns and built-in cabinetry which are repeated throughout that space. Comfort, luxury and beauty were the key factors in selecting furnishings for the clients. The goal was to provide furniture that complimented the space without fighting it.
All Ceiling Designs Living Space with a Two-Sided Fireplace Ideas

Custom furniture, hidden TV, Neolith
Living room - large rustic open concept light wood floor, wood ceiling and wood wall living room idea in Other with a two-sided fireplace and a media wall
Living room - large rustic open concept light wood floor, wood ceiling and wood wall living room idea in Other with a two-sided fireplace and a media wall
2









