All Ceiling Designs Living Space with a Two-Sided Fireplace Ideas
Refine by:
Budget
Sort by:Popular Today
1 - 20 of 1,230 photos
Item 1 of 3
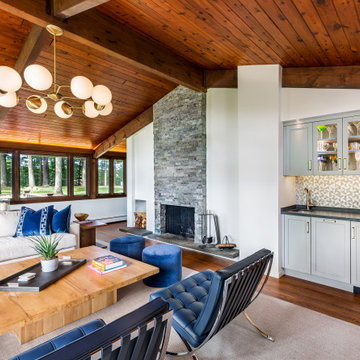
Living room - 1950s dark wood floor and exposed beam living room idea in Boston with white walls, a two-sided fireplace and a stacked stone fireplace

Lori Dennis Interior Design
SoCal Contractor
Inspiration for a mid-sized transitional enclosed living room remodel in Los Angeles with white walls, a two-sided fireplace and no tv
Inspiration for a mid-sized transitional enclosed living room remodel in Los Angeles with white walls, a two-sided fireplace and no tv

Cozy up to the open fireplace, and don't forget to appreciate the stone on the wall.
Huge trendy formal and open concept medium tone wood floor and wood ceiling living room photo in Salt Lake City with gray walls, a two-sided fireplace, a metal fireplace and no tv
Huge trendy formal and open concept medium tone wood floor and wood ceiling living room photo in Salt Lake City with gray walls, a two-sided fireplace, a metal fireplace and no tv

Cedar ceilings and a live-edge walnut coffee table anchor the space with warmth. The scenic panorama includes Phoenix city lights and iconic Camelback Mountain in the distance.
Estancia Club
Builder: Peak Ventures
Interiors: Ownby Design
Photography: Jeff Zaruba

Our clients wanted to replace an existing suburban home with a modern house at the same Lexington address where they had lived for years. The structure the clients envisioned would complement their lives and integrate the interior of the home with the natural environment of their generous property. The sleek, angular home is still a respectful neighbor, especially in the evening, when warm light emanates from the expansive transparencies used to open the house to its surroundings. The home re-envisions the suburban neighborhood in which it stands, balancing relationship to the neighborhood with an updated aesthetic.
The floor plan is arranged in a “T” shape which includes a two-story wing consisting of individual studies and bedrooms and a single-story common area. The two-story section is arranged with great fluidity between interior and exterior spaces and features generous exterior balconies. A staircase beautifully encased in glass stands as the linchpin between the two areas. The spacious, single-story common area extends from the stairwell and includes a living room and kitchen. A recessed wooden ceiling defines the living room area within the open plan space.
Separating common from private spaces has served our clients well. As luck would have it, construction on the house was just finishing up as we entered the Covid lockdown of 2020. Since the studies in the two-story wing were physically and acoustically separate, zoom calls for work could carry on uninterrupted while life happened in the kitchen and living room spaces. The expansive panes of glass, outdoor balconies, and a broad deck along the living room provided our clients with a structured sense of continuity in their lives without compromising their commitment to aesthetically smart and beautiful design.

The centerpiece of this living room is the 2 sided fireplace, shared with the Sunroom. The coffered ceilings help define the space within the Great Room concept and the neutral furniture with pops of color help give the area texture and character. The stone on the fireplace is called Blue Mountain and was over-grouted in white. The concealed fireplace rises from inside the floor to fill in the space on the left of the fireplace while in use.

Zen Den (Family Room)
Example of a minimalist open concept medium tone wood floor, brown floor and wood ceiling family room design in Dallas with brown walls, a two-sided fireplace, a brick fireplace and a wall-mounted tv
Example of a minimalist open concept medium tone wood floor, brown floor and wood ceiling family room design in Dallas with brown walls, a two-sided fireplace, a brick fireplace and a wall-mounted tv

Design by: H2D Architecture + Design
www.h2darchitects.com
Built by: Carlisle Classic Homes
Photos: Christopher Nelson Photography
1950s medium tone wood floor and vaulted ceiling living room photo in Seattle with a two-sided fireplace and a brick fireplace
1950s medium tone wood floor and vaulted ceiling living room photo in Seattle with a two-sided fireplace and a brick fireplace

Example of a large country open concept medium tone wood floor, brown floor and shiplap ceiling living room design in Denver with white walls, a two-sided fireplace, a stone fireplace and no tv

Open floor plan living space connected to the kitchen with 19ft high wood ceilings, exposed steel beams, and a glass see-through fireplace to the deck.

The brief for the living room included creating a space that is comfortable, modern and where the couple’s young children can play and make a mess. We selected a bright, vintage rug to anchor the space on top of which we added a myriad of seating opportunities that can move and morph into whatever is required for playing and entertaining.
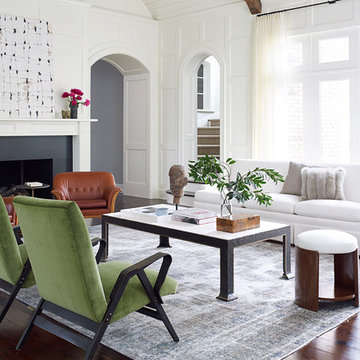
Living room - huge traditional formal and open concept dark wood floor and brown floor living room idea in Houston with white walls, a two-sided fireplace, a stone fireplace and no tv
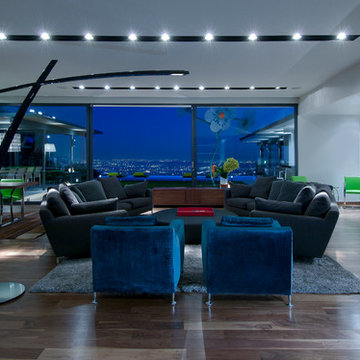
Hopen Place Hollywood Hills modern home open plan living room. Photo by William MacCollum.
Example of a huge minimalist formal and loft-style medium tone wood floor, brown floor and tray ceiling living room design in Los Angeles with white walls and a two-sided fireplace
Example of a huge minimalist formal and loft-style medium tone wood floor, brown floor and tray ceiling living room design in Los Angeles with white walls and a two-sided fireplace
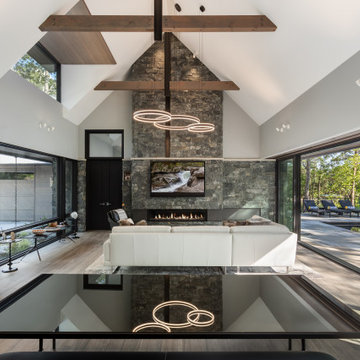
Contemporary design with rustic textures throughout.
Example of a mid-sized trendy open concept light wood floor, beige floor and vaulted ceiling living room design in Other with gray walls, a two-sided fireplace, a stone fireplace and a wall-mounted tv
Example of a mid-sized trendy open concept light wood floor, beige floor and vaulted ceiling living room design in Other with gray walls, a two-sided fireplace, a stone fireplace and a wall-mounted tv

Gorgouse open plan living area, ideal for large gatherings or just snuggling up and reading a book
Living room - large contemporary formal and open concept light wood floor, beige floor and coffered ceiling living room idea in Miami with white walls, a two-sided fireplace and a stone fireplace
Living room - large contemporary formal and open concept light wood floor, beige floor and coffered ceiling living room idea in Miami with white walls, a two-sided fireplace and a stone fireplace

Large family room designed for multi generation family gatherings. Modern open room connected to the kitchen and home bar.
Inspiration for a large rustic open concept medium tone wood floor, beige floor and vaulted ceiling family room remodel in Denver with a bar, beige walls, a two-sided fireplace, a stone fireplace and a media wall
Inspiration for a large rustic open concept medium tone wood floor, beige floor and vaulted ceiling family room remodel in Denver with a bar, beige walls, a two-sided fireplace, a stone fireplace and a media wall
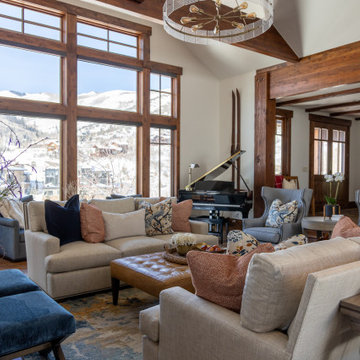
Living room - large transitional dark wood floor, brown floor and exposed beam living room idea in Salt Lake City with a two-sided fireplace and a stone fireplace
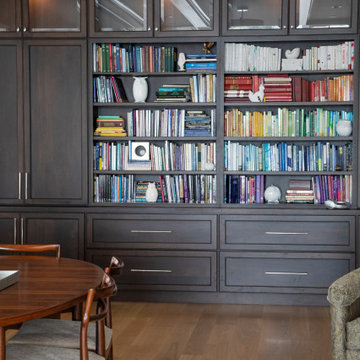
Lake home in Lake Geneva Wisconsin built by Lowell Custom Homes. Living Room of open concept floor plan. Room is large and open with the ability for flexible arrangements to suite todays lifestyle. This includes a library wall, quiet reading area and library table.
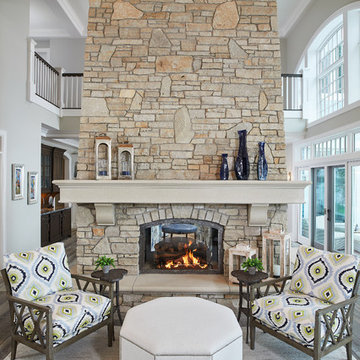
Two-sided, stone fireplace design
Photo by Ashley Avila Photography
Example of a large beach style open concept shiplap ceiling family room design in Grand Rapids with a two-sided fireplace, a stone fireplace, no tv and gray walls
Example of a large beach style open concept shiplap ceiling family room design in Grand Rapids with a two-sided fireplace, a stone fireplace, no tv and gray walls
All Ceiling Designs Living Space with a Two-Sided Fireplace Ideas
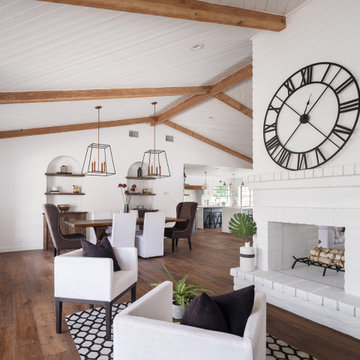
Country open concept medium tone wood floor and exposed beam living room photo in Phoenix with a two-sided fireplace
1









