All Ceiling Designs Living Space with a Two-Sided Fireplace Ideas
Refine by:
Budget
Sort by:Popular Today
161 - 180 of 1,234 photos
Item 1 of 3
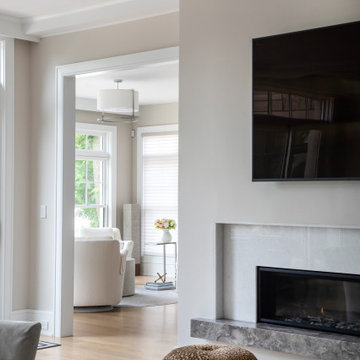
Lake home in Lake Geneva Wisconsin built by Lowell Custom Homes. Living Room of open concept floor plan. Room is large and open with the ability for flexible arrangements to suite todays lifestyle. Quiet reading in front of fireplace next to library wall.
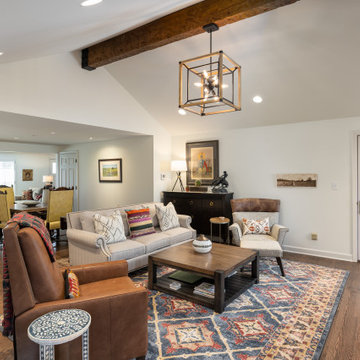
he vaulted ceiling creates a grand feeling in the room while the warm hardwoods, beam, and stone veneer on the fireplace give off warm and cozy vibes. The large Marvin windows and two-sided fireplace add to the rustic overtone by bringing the outside in. Our client’s furnishings added an eclectic air to the rustic vibe creating a room with a style all its own.
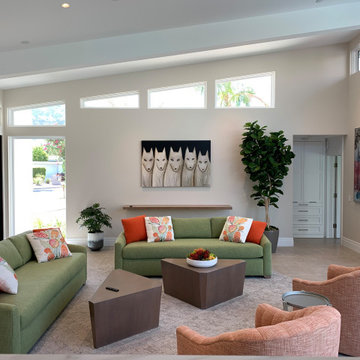
Awesome Views and great interiors.
Inspiration for a modern exposed beam living room remodel in Los Angeles with a two-sided fireplace and a concealed tv
Inspiration for a modern exposed beam living room remodel in Los Angeles with a two-sided fireplace and a concealed tv
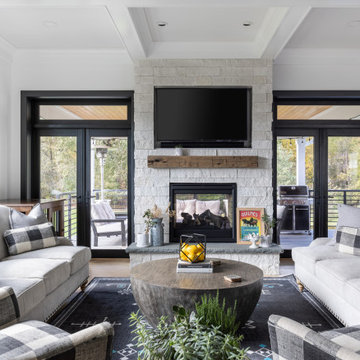
Our design vision was to create a home that was one of a kind, and fit each and every need of the client. We created an open floor plan on the first floor with 10 ft ceilings and expansive views out to the main floor balcony.
The first floor also features a primary suite, also referred to as “the apartment” where our homeowners have a primary bath, walk-in closet, coffee bar and laundry room.
The primary bedroom includes a vaulted ceiling with direct access to the outside deck and an accent trim wall. The primary bath features a large open shower with multiple showering options and separate water closet.
The second floor has unique elements for each of their children. As you walk up the stairs, there is a bonus room and study area for them. The second floor features a unique split level design, giving the bonus room a 10 ft ceiling.
As you continue down the hallway there are individual bedrooms, second floor laundry, and a bathroom that won’t slow anyone down while getting ready in the morning.

A walk-around stone double-sided fireplace between Dining and the new Family room sits at the original exterior wall. The stone accents, wood trim and wainscot, and beam details highlight the rustic charm of this home.
Photography by Kmiecik Imagery.
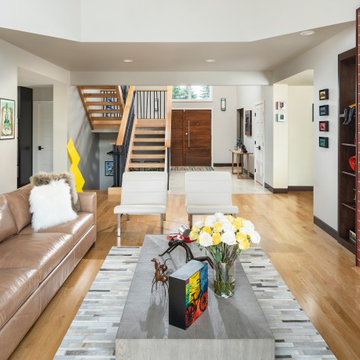
A two-sided fireplace sets the stage for this sitting area next to the dining room. Built by Meadowlark Design+Build. Architecture: Architectural Resource. Photography Joshua Caldwell.
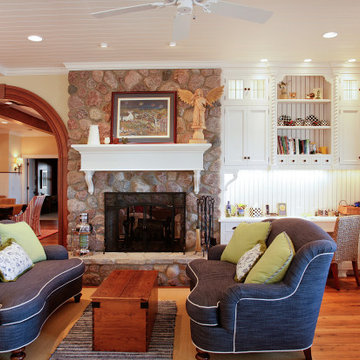
Custom stained wood arched opening. Wood species Poplar. Custom milled arch provided by Rockwood Door & Millwork. Custom cabinetry by Ayr Custom Cabinetry. Hickory hardwood floors and white beadboard wainscot.
Home design by Phil Jenkins, AIA, Martin Bros. Contracting, Inc.; general contracting by Martin Bros. Contracting, Inc.; interior design by Stacey Hamilton; photos by Dave Hubler Photography.
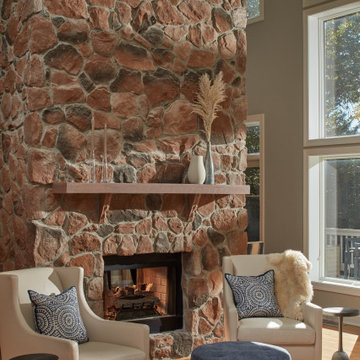
Family room - huge eclectic open concept medium tone wood floor, brown floor and vaulted ceiling family room idea in Baltimore with gray walls, a two-sided fireplace, a stone fireplace and a concealed tv
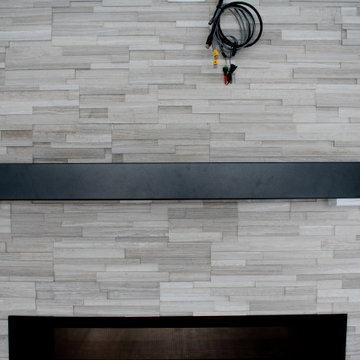
This see-through fireplace is an eye catcher when you walk into the home! It is a stone veneer with a black metal mantel.
Example of a large minimalist open concept carpeted, beige floor and vaulted ceiling family room design in Other with gray walls, a two-sided fireplace, a stone fireplace and a wall-mounted tv
Example of a large minimalist open concept carpeted, beige floor and vaulted ceiling family room design in Other with gray walls, a two-sided fireplace, a stone fireplace and a wall-mounted tv
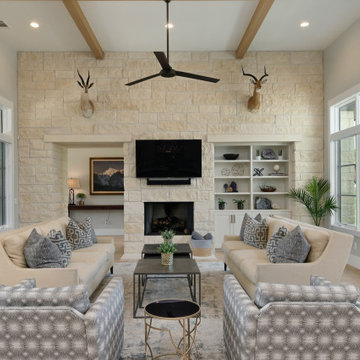
Large transitional open concept light wood floor, beige floor and exposed beam living room photo in Austin with gray walls, a two-sided fireplace, a stone fireplace and a wall-mounted tv
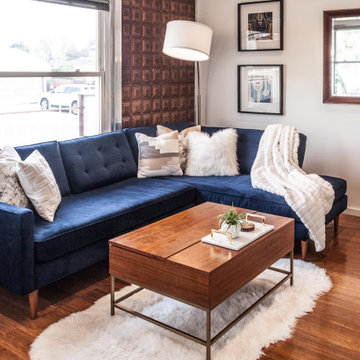
Example of a mid-sized open concept medium tone wood floor, brown floor, coffered ceiling and wall paneling living room design in Los Angeles with white walls, a two-sided fireplace, a stacked stone fireplace and a wall-mounted tv
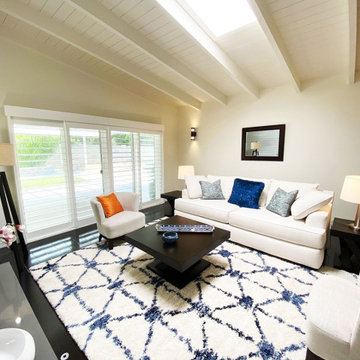
Contrasting bright colors and a custom silk flower bouquet bring elegance and sophistication to this living room
Example of a mid-sized minimalist open concept laminate floor and vaulted ceiling living room design in Los Angeles with white walls, a two-sided fireplace and a brick fireplace
Example of a mid-sized minimalist open concept laminate floor and vaulted ceiling living room design in Los Angeles with white walls, a two-sided fireplace and a brick fireplace
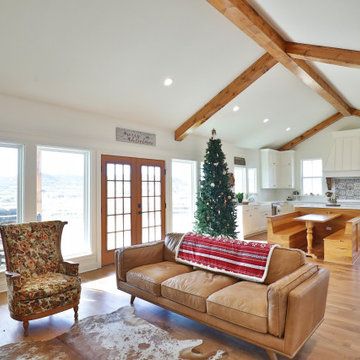
Example of a large country open concept vinyl floor, brown floor and vaulted ceiling living room design in Other with white walls, a two-sided fireplace, a brick fireplace and a wall-mounted tv
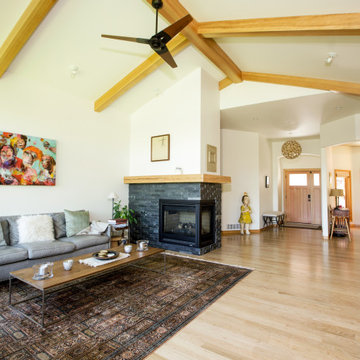
Living room - large contemporary light wood floor and vaulted ceiling living room idea in Other with white walls, a two-sided fireplace and a tile fireplace

This 1960s split-level has a new Family Room addition in front of the existing home, with a total gut remodel of the existing Kitchen/Living/Dining spaces. A walk-around stone double-sided fireplace between Dining and the new Family room sits at the original exterior wall. The stone accents, wood trim and wainscot, and beam details highlight the rustic charm of this home. Also added are an accessible Bath with roll-in shower, Entry vestibule with closet, and Mudroom/Laundry with direct access from the existing Garage.
Photography by Kmiecik Imagery.
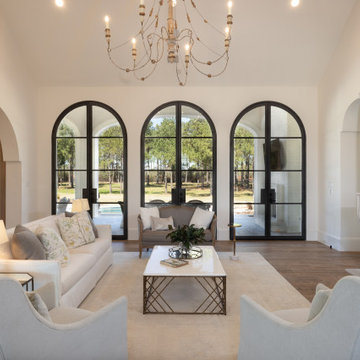
Large eclectic open concept dark wood floor, brown floor and vaulted ceiling family room photo in Houston with white walls, a stone fireplace, a wall-mounted tv and a two-sided fireplace
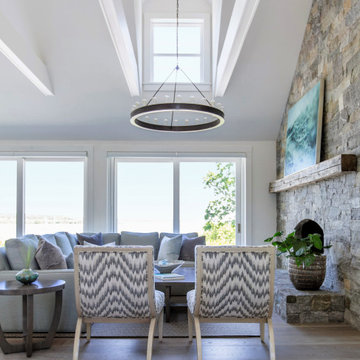
Example of a beach style open concept medium tone wood floor and exposed beam living room design in Boston with white walls, a two-sided fireplace and a stone fireplace
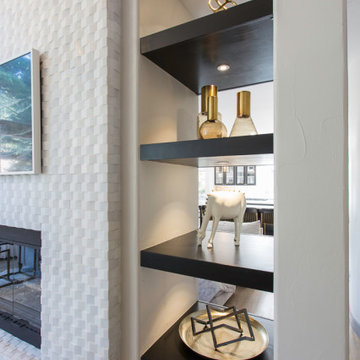
Inspiration for a large transitional formal and open concept light wood floor, brown floor and vaulted ceiling living room remodel in Denver with white walls, a two-sided fireplace, a stone fireplace and a wall-mounted tv
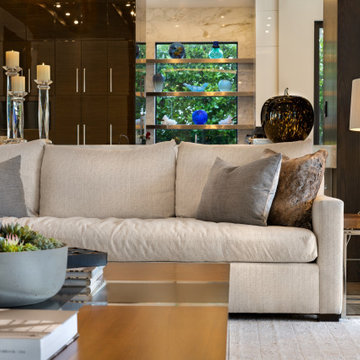
Living room - large modern formal and open concept marble floor, beige floor and tray ceiling living room idea in Miami with beige walls, a two-sided fireplace, a stone fireplace and a wall-mounted tv
All Ceiling Designs Living Space with a Two-Sided Fireplace Ideas
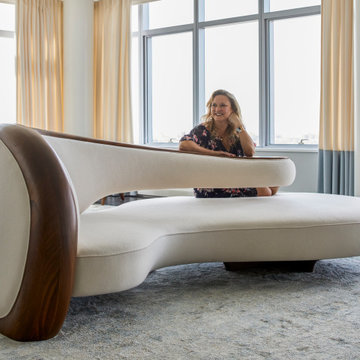
A custom Kagan sofa designed specifically for this room!
Huge transitional formal and open concept medium tone wood floor, brown floor and coffered ceiling living room photo in New York with gray walls, a two-sided fireplace and a stone fireplace
Huge transitional formal and open concept medium tone wood floor, brown floor and coffered ceiling living room photo in New York with gray walls, a two-sided fireplace and a stone fireplace
9









