Living Space with a Wood Fireplace Surround Ideas
Refine by:
Budget
Sort by:Popular Today
1 - 20 of 153 photos
Item 1 of 3
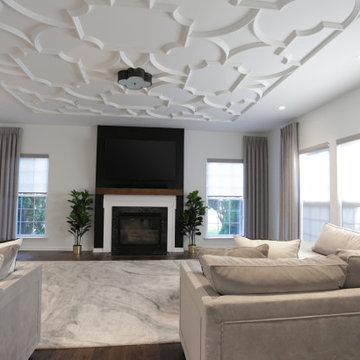
This family room space screams sophistication with the clean design and transitional look. The new 65” TV is now camouflaged behind the vertically installed black shiplap. New curtains and window shades soften the new space. Wall molding accents with wallpaper inside make for a subtle focal point. We also added a new ceiling molding feature for architectural details that will make most look up while lounging on the twin sofas. The kitchen was also not left out with the new backsplash, pendant / recessed lighting, as well as other new inclusions.
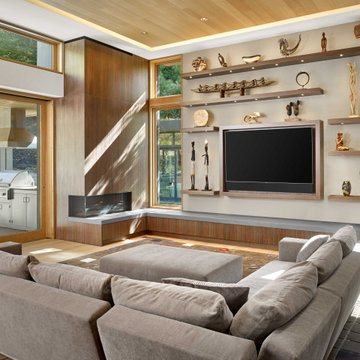
Example of a trendy open concept medium tone wood floor, brown floor, tray ceiling and wood ceiling living room design in San Francisco with white walls, a ribbon fireplace, a wood fireplace surround and a wall-mounted tv

Small beach style open concept ceramic tile, brown floor and wood ceiling living room photo in Seattle with white walls, a standard fireplace, a wood fireplace surround and a wall-mounted tv

This project was a one room makeover challenge where the sofa and recliner were existing in the space already and we had to configure and work around the existing furniture. For the design of this space I wanted for the space to feel colorful and modern while still being able to maintain a level of comfort and welcomeness.

VPC’s featured Custom Home Project of the Month for March is the spectacular Mountain Modern Lodge. With six bedrooms, six full baths, and two half baths, this custom built 11,200 square foot timber frame residence exemplifies breathtaking mountain luxury.
The home borrows inspiration from its surroundings with smooth, thoughtful exteriors that harmonize with nature and create the ultimate getaway. A deck constructed with Brazilian hardwood runs the entire length of the house. Other exterior design elements include both copper and Douglas Fir beams, stone, standing seam metal roofing, and custom wire hand railing.
Upon entry, visitors are introduced to an impressively sized great room ornamented with tall, shiplap ceilings and a patina copper cantilever fireplace. The open floor plan includes Kolbe windows that welcome the sweeping vistas of the Blue Ridge Mountains. The great room also includes access to the vast kitchen and dining area that features cabinets adorned with valances as well as double-swinging pantry doors. The kitchen countertops exhibit beautifully crafted granite with double waterfall edges and continuous grains.
VPC’s Modern Mountain Lodge is the very essence of sophistication and relaxation. Each step of this contemporary design was created in collaboration with the homeowners. VPC Builders could not be more pleased with the results of this custom-built residence.

VPC’s featured Custom Home Project of the Month for March is the spectacular Mountain Modern Lodge. With six bedrooms, six full baths, and two half baths, this custom built 11,200 square foot timber frame residence exemplifies breathtaking mountain luxury.
The home borrows inspiration from its surroundings with smooth, thoughtful exteriors that harmonize with nature and create the ultimate getaway. A deck constructed with Brazilian hardwood runs the entire length of the house. Other exterior design elements include both copper and Douglas Fir beams, stone, standing seam metal roofing, and custom wire hand railing.
Upon entry, visitors are introduced to an impressively sized great room ornamented with tall, shiplap ceilings and a patina copper cantilever fireplace. The open floor plan includes Kolbe windows that welcome the sweeping vistas of the Blue Ridge Mountains. The great room also includes access to the vast kitchen and dining area that features cabinets adorned with valances as well as double-swinging pantry doors. The kitchen countertops exhibit beautifully crafted granite with double waterfall edges and continuous grains.
VPC’s Modern Mountain Lodge is the very essence of sophistication and relaxation. Each step of this contemporary design was created in collaboration with the homeowners. VPC Builders could not be more pleased with the results of this custom-built residence.

In this view from above, authentic Moroccan brass teardrop pendants fill the high space above the custom-designed curved fireplace, and dramatic 18-foot-high golden draperies emphasize the room height and capture sunlight with a backlit glow. Hanging the hand-pierced brass pendants down to the top of the fireplace lowers the visual focus and adds a stunning design element.
To create a more intimate space in the living area, long white glass pendants visually lower the ceiling directly over the seating. The global-patterned living room rug was custom-cut at an angle to echo the lines of the sofa, creating room for the adjacent pivoting bookcase on floor casters. By customizing the shape and size of the rug, we’ve defined the living area zone and created an inviting and intimate space. We juxtaposed the mid-century elements with stylish global pieces like the Chinese-inspired red lacquer sideboard, used as a media unit below the TV.
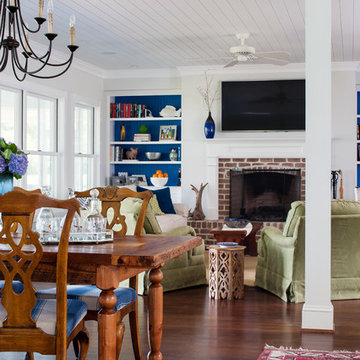
Photographer: Ansel Olson
Living room - mid-sized country open concept dark wood floor, brown floor and wood ceiling living room idea in Richmond with white walls, a standard fireplace, a wood fireplace surround and a wall-mounted tv
Living room - mid-sized country open concept dark wood floor, brown floor and wood ceiling living room idea in Richmond with white walls, a standard fireplace, a wood fireplace surround and a wall-mounted tv
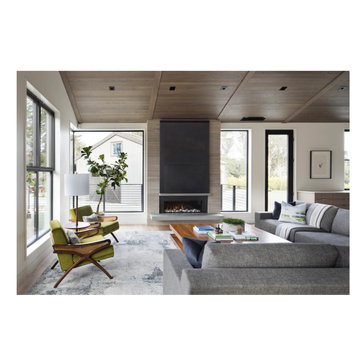
Example of a minimalist wood ceiling living room design in San Francisco with a standard fireplace and a wood fireplace surround
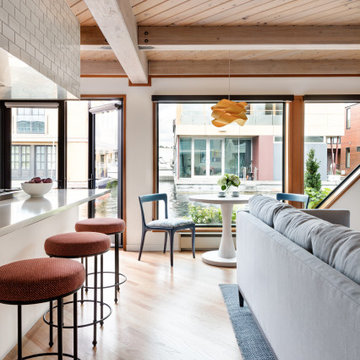
Inspiration for a small coastal open concept ceramic tile, brown floor and wood ceiling living room remodel in Seattle with white walls, a standard fireplace, a wood fireplace surround and a wall-mounted tv

Family room looking into kitchen with a view of the pool courtyard.
Family room - large country open concept medium tone wood floor, wood ceiling and wood wall family room idea in Atlanta with white walls, a standard fireplace, a wood fireplace surround and a wall-mounted tv
Family room - large country open concept medium tone wood floor, wood ceiling and wood wall family room idea in Atlanta with white walls, a standard fireplace, a wood fireplace surround and a wall-mounted tv

There's just no substitute for real reclaimed wood. Rustic elegance at is finest! (Product - Barrel Brown Reclaimed Distillery Wood)
Family room - mid-sized rustic open concept medium tone wood floor, brown floor, wood ceiling and wood wall family room idea in Other with a hanging fireplace and a wood fireplace surround
Family room - mid-sized rustic open concept medium tone wood floor, brown floor, wood ceiling and wood wall family room idea in Other with a hanging fireplace and a wood fireplace surround
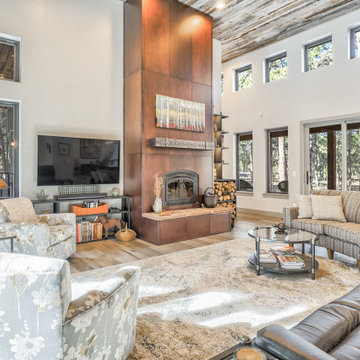
This custom fireplace is the center of attention in this light-flooded living room.
Large arts and crafts open concept light wood floor, brown floor and wood ceiling living room photo in Denver with white walls, a standard fireplace, a wood fireplace surround and a tv stand
Large arts and crafts open concept light wood floor, brown floor and wood ceiling living room photo in Denver with white walls, a standard fireplace, a wood fireplace surround and a tv stand

Glamping resort in Santa Barbara California
Living room - mid-sized rustic loft-style medium tone wood floor, wood ceiling and wood wall living room idea in Santa Barbara with a wood stove and a wood fireplace surround
Living room - mid-sized rustic loft-style medium tone wood floor, wood ceiling and wood wall living room idea in Santa Barbara with a wood stove and a wood fireplace surround
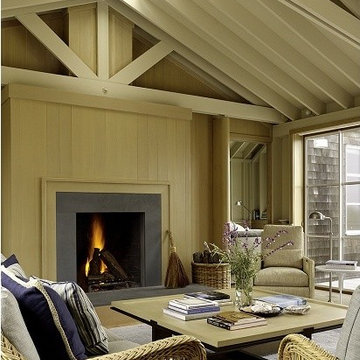
Extensive renovation of an existing beach house. New wainscoting, wall paneling, appliances, bathroom fixtures, cabinets and stone countertops. Maple floors were refinished and electrical lines were run to accommodate new lighting fixtures. Exterior work included new shingle siding, aluminum/metal windows, sliding doors, stone/wood decking and benches, new garage doors and updated garage space. HVAC and mechanical equipment were also updated.

This beautiful home is in the lovely city of Standish, Michigan. The home owners were looking to bring the feel of coastal North Carolina, their favorite vacation spot, into their home.
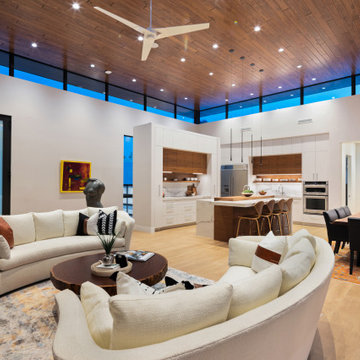
Mid-sized trendy open concept porcelain tile, beige floor and wood ceiling living room photo in Tampa with a bar, white walls, a ribbon fireplace, a wood fireplace surround and a wall-mounted tv
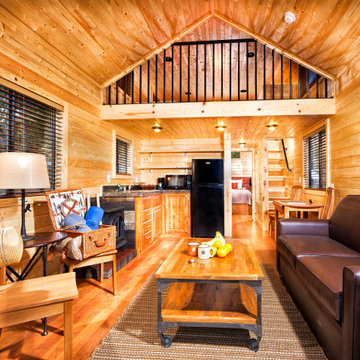
Glamping resort in Santa Barbara California
Inspiration for a mid-sized rustic loft-style medium tone wood floor, wood ceiling and wood wall living room remodel in Santa Barbara with a wood stove and a wood fireplace surround
Inspiration for a mid-sized rustic loft-style medium tone wood floor, wood ceiling and wood wall living room remodel in Santa Barbara with a wood stove and a wood fireplace surround
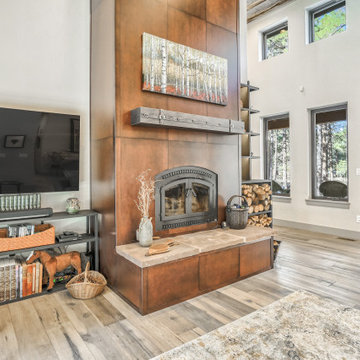
This custom fireplace is the center of attention in this light-flooded living room.
Inspiration for a large craftsman open concept light wood floor, brown floor and wood ceiling living room remodel in Denver with white walls, a standard fireplace, a wood fireplace surround and a tv stand
Inspiration for a large craftsman open concept light wood floor, brown floor and wood ceiling living room remodel in Denver with white walls, a standard fireplace, a wood fireplace surround and a tv stand
Living Space with a Wood Fireplace Surround Ideas

Family room looking at dining room.
Large cottage open concept medium tone wood floor, wood ceiling and wood wall living room photo in Atlanta with white walls, a standard fireplace, a wood fireplace surround and a wall-mounted tv
Large cottage open concept medium tone wood floor, wood ceiling and wood wall living room photo in Atlanta with white walls, a standard fireplace, a wood fireplace surround and a wall-mounted tv
1









