Living Space with a Wood Fireplace Surround Ideas
Refine by:
Budget
Sort by:Popular Today
1 - 20 of 246 photos
Item 1 of 3

Living room - contemporary medium tone wood floor, brown floor and wood wall living room idea in Boston with gray walls, a ribbon fireplace, a wood fireplace surround and a wall-mounted tv
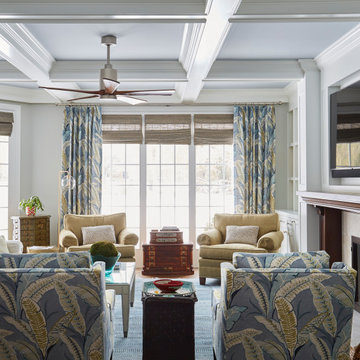
Example of a large transitional formal and loft-style light wood floor, brown floor, coffered ceiling and wood wall living room design in Chicago with white walls, a standard fireplace, a wood fireplace surround and a wall-mounted tv
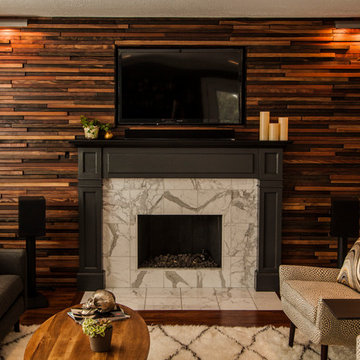
Inspiration for a contemporary wood wall living room remodel in Salt Lake City with a standard fireplace and a wood fireplace surround

Example of a transitional tray ceiling and wood wall family room design in Boston with brown walls, a standard fireplace and a wood fireplace surround
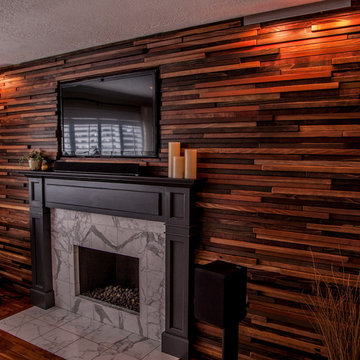
Living room - contemporary wood wall living room idea in Salt Lake City with a standard fireplace and a wood fireplace surround

Inspiration for a mid-sized country open concept light wood floor, beige floor, coffered ceiling and wood wall living room remodel in Los Angeles with white walls, a standard fireplace, a wood fireplace surround and a wall-mounted tv

This project was a one room makeover challenge where the sofa and recliner were existing in the space already and we had to configure and work around the existing furniture. For the design of this space I wanted for the space to feel colorful and modern while still being able to maintain a level of comfort and welcomeness.
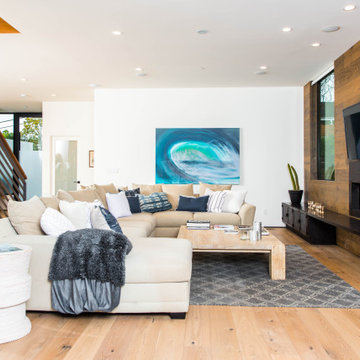
Inspiration for a contemporary open concept medium tone wood floor, brown floor and wood wall living room remodel in Los Angeles with white walls, a ribbon fireplace, a wood fireplace surround and a wall-mounted tv

VPC’s featured Custom Home Project of the Month for March is the spectacular Mountain Modern Lodge. With six bedrooms, six full baths, and two half baths, this custom built 11,200 square foot timber frame residence exemplifies breathtaking mountain luxury.
The home borrows inspiration from its surroundings with smooth, thoughtful exteriors that harmonize with nature and create the ultimate getaway. A deck constructed with Brazilian hardwood runs the entire length of the house. Other exterior design elements include both copper and Douglas Fir beams, stone, standing seam metal roofing, and custom wire hand railing.
Upon entry, visitors are introduced to an impressively sized great room ornamented with tall, shiplap ceilings and a patina copper cantilever fireplace. The open floor plan includes Kolbe windows that welcome the sweeping vistas of the Blue Ridge Mountains. The great room also includes access to the vast kitchen and dining area that features cabinets adorned with valances as well as double-swinging pantry doors. The kitchen countertops exhibit beautifully crafted granite with double waterfall edges and continuous grains.
VPC’s Modern Mountain Lodge is the very essence of sophistication and relaxation. Each step of this contemporary design was created in collaboration with the homeowners. VPC Builders could not be more pleased with the results of this custom-built residence.
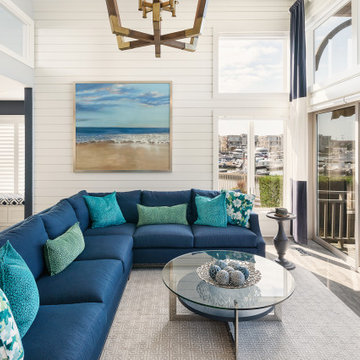
Living room - small coastal open concept porcelain tile, gray floor and wood wall living room idea in Philadelphia with white walls, a corner fireplace, a wood fireplace surround and a wall-mounted tv

VPC’s featured Custom Home Project of the Month for March is the spectacular Mountain Modern Lodge. With six bedrooms, six full baths, and two half baths, this custom built 11,200 square foot timber frame residence exemplifies breathtaking mountain luxury.
The home borrows inspiration from its surroundings with smooth, thoughtful exteriors that harmonize with nature and create the ultimate getaway. A deck constructed with Brazilian hardwood runs the entire length of the house. Other exterior design elements include both copper and Douglas Fir beams, stone, standing seam metal roofing, and custom wire hand railing.
Upon entry, visitors are introduced to an impressively sized great room ornamented with tall, shiplap ceilings and a patina copper cantilever fireplace. The open floor plan includes Kolbe windows that welcome the sweeping vistas of the Blue Ridge Mountains. The great room also includes access to the vast kitchen and dining area that features cabinets adorned with valances as well as double-swinging pantry doors. The kitchen countertops exhibit beautifully crafted granite with double waterfall edges and continuous grains.
VPC’s Modern Mountain Lodge is the very essence of sophistication and relaxation. Each step of this contemporary design was created in collaboration with the homeowners. VPC Builders could not be more pleased with the results of this custom-built residence.

In this view from above, authentic Moroccan brass teardrop pendants fill the high space above the custom-designed curved fireplace, and dramatic 18-foot-high golden draperies emphasize the room height and capture sunlight with a backlit glow. Hanging the hand-pierced brass pendants down to the top of the fireplace lowers the visual focus and adds a stunning design element.
To create a more intimate space in the living area, long white glass pendants visually lower the ceiling directly over the seating. The global-patterned living room rug was custom-cut at an angle to echo the lines of the sofa, creating room for the adjacent pivoting bookcase on floor casters. By customizing the shape and size of the rug, we’ve defined the living area zone and created an inviting and intimate space. We juxtaposed the mid-century elements with stylish global pieces like the Chinese-inspired red lacquer sideboard, used as a media unit below the TV.

Open concept living space opens to dining, kitchen, and covered deck - HLODGE - Unionville, IN - Lake Lemon - HAUS | Architecture For Modern Lifestyles (architect + photographer) - WERK | Building Modern (builder)

Open floor plan ceramic tile flooring sunlight windows accent wall modern fireplace with shelving and bench
Living room - modern open concept ceramic tile, brown floor, coffered ceiling and wood wall living room idea in Salt Lake City with gray walls, a standard fireplace, a wood fireplace surround and a wall-mounted tv
Living room - modern open concept ceramic tile, brown floor, coffered ceiling and wood wall living room idea in Salt Lake City with gray walls, a standard fireplace, a wood fireplace surround and a wall-mounted tv
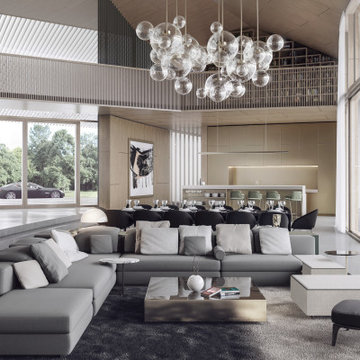
This Hamptons Villa celebrates summer living by opening up onto a spacious lawn bordered by lush vegetation complete with a 20 m pool. The villa is positioned on the north end of the site and opens in a large swooping arch both in plan and in elevation to the south. Upon approaching the villa from the North, one is struck by the verboding monolithic and opaque quality of the form. However, from the south the villa is completely open and porous.
Architecturally the villa speaks to the long tradition of gable roof residential architecture in the area. The villa is organized around a large double height great room which hosts all the social functions of the house; kitchen, dining, salon, library with loft and guestroom above. On either side of the great room are terraces that lead to the private master suite and bedrooms. As the program of the house gets more private the roof becomes lower.
Hosting artists is an integral part of the culture of the Hamptons. As such our Villa provides for a spacious artist’s studio to use while in residency at the villa.

Example of a large transitional formal and loft-style dark wood floor, brown floor, coffered ceiling and wood wall living room design in Chicago with white walls, a standard fireplace, a wood fireplace surround and a wall-mounted tv

Family room looking into kitchen with a view of the pool courtyard.
Family room - large country open concept medium tone wood floor, wood ceiling and wood wall family room idea in Atlanta with white walls, a standard fireplace, a wood fireplace surround and a wall-mounted tv
Family room - large country open concept medium tone wood floor, wood ceiling and wood wall family room idea in Atlanta with white walls, a standard fireplace, a wood fireplace surround and a wall-mounted tv
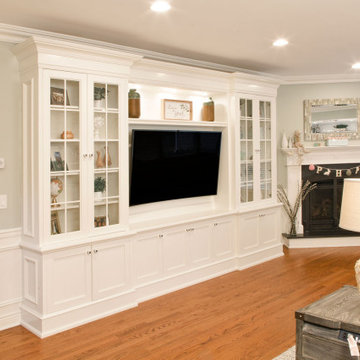
Luxury custom living room white TV unit and custom made cabinet closet cabinet.
Family room library - mid-sized transitional open concept medium tone wood floor, brown floor and wood wall family room library idea in New York with white walls, a corner fireplace, a wood fireplace surround and a media wall
Family room library - mid-sized transitional open concept medium tone wood floor, brown floor and wood wall family room library idea in New York with white walls, a corner fireplace, a wood fireplace surround and a media wall

Two story Living Room space open to the Kitchen and the Dining rooms. The ceiling is covered in acoustic panels to accommodate the owners love of music in high fidelity.
Living Space with a Wood Fireplace Surround Ideas

This new, custom home is designed to blend into the existing “Cottage City” neighborhood in Linden Hills. To accomplish this, we incorporated the “Gambrel” roof form, which is a barn-shaped roof that reduces the scale of a 2-story home to appear as a story-and-a-half. With a Gambrel home existing on either side, this is the New Gambrel on the Block.
This home has a traditional--yet fresh--design. The columns, located on the front porch, are of the Ionic Classical Order, with authentic proportions incorporated. Next to the columns is a light, modern, metal railing that stands in counterpoint to the home’s classic frame. This balance of traditional and fresh design is found throughout the home.
1









