Living Space with a Wood Stove Ideas
Refine by:
Budget
Sort by:Popular Today
1 - 20 of 4,011 photos
Item 1 of 3

Mid-sized trendy light wood floor sunroom photo in Chicago with a wood stove, a metal fireplace and a glass ceiling

Elizabeth Pedinotti Haynes
Mid-sized minimalist open concept ceramic tile and beige floor living room photo in Burlington with white walls, a wood stove, a stone fireplace and no tv
Mid-sized minimalist open concept ceramic tile and beige floor living room photo in Burlington with white walls, a wood stove, a stone fireplace and no tv
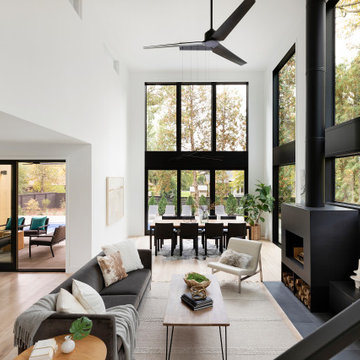
Living room - mid-sized scandinavian open concept light wood floor and beige floor living room idea in Minneapolis with beige walls, a wood stove, a metal fireplace and a media wall

The guesthouse of our Green Mountain Getaway follows the same recipe as the main house. With its soaring roof lines and large windows, it feels equally as integrated into the surrounding landscape.
Photo by: Nat Rea Photography

The open plan Living/Dining room is flooded with light from the rear patio. Rug bought in Marrakech is a classic Beni Ourain black and white Berber wool. The Malm orange fireplace dates from the 1960's and was sourced from the Rose Bowl. All furniture is vintage and reupholstered: Harvey Probber Cubo sectional in Perennials narrow stripe, Pair of French slipper chairs from the Marche aux Puces in Paris, redone in two fabrics by Kathryn M Ireland, Pair of Florence Knoll white Formica round coffee tables, and Spanish Colonial tile end tables, hold a pair of tall Italian gilt lamps (Borghese style) with custom shades in avocado. Pillows and throws from Morocco, and Kanthas from India.
Photo by Bret Gum for Flea Market Decor Magazine
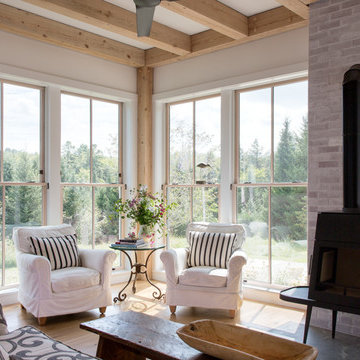
Jonathan Reece Photography
Mid-sized minimalist formal and open concept medium tone wood floor living room photo in Portland Maine with white walls, a wood stove, a brick fireplace and no tv
Mid-sized minimalist formal and open concept medium tone wood floor living room photo in Portland Maine with white walls, a wood stove, a brick fireplace and no tv
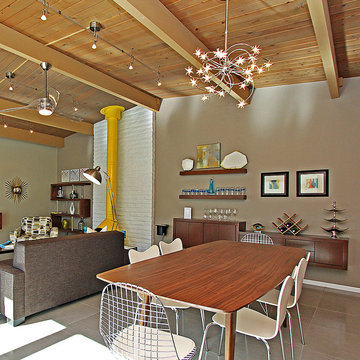
Large 1950s open concept ceramic tile and gray floor living room photo in Other with beige walls, a wood stove, a brick fireplace and a wall-mounted tv
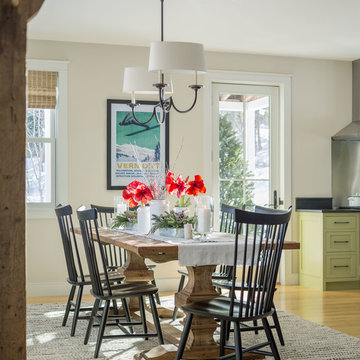
Westphalen Photogrphy Inc
Living room - large country open concept light wood floor and white floor living room idea in Burlington with a wood stove
Living room - large country open concept light wood floor and white floor living room idea in Burlington with a wood stove
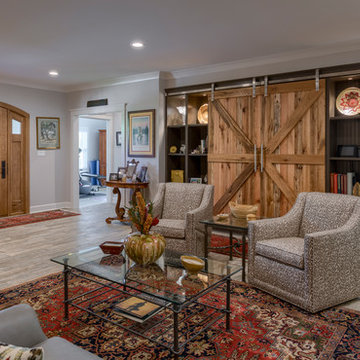
This impeccably designed and decorated Craftsman Home rests perfectly amidst the Sweetest Maple Trees in Western North Carolina. The beautiful exterior finishes convey warmth and charm. The White Oak arched front door gives a stately entry. Open Concept Living provides an airy feel and flow throughout the home. This luxurious kitchen captives with stunning Indian Rock Granite and a lovely contrast of colors. The Master Bath has a Steam Shower enveloped with solid slabs of gorgeous granite, a jetted tub with granite surround and his & hers vanity’s. The living room enchants with an alluring granite hearth, mantle and surround fireplace. Our team of Master Carpenters built the intricately detailed and functional Entertainment Center Built-Ins and a Cat Door Entrance. The large Sunroom with the EZE Breeze Window System is a great place to relax. Cool breezes can be enjoyed in the summer with the window system open and heat is retained in the winter with the windows closed.
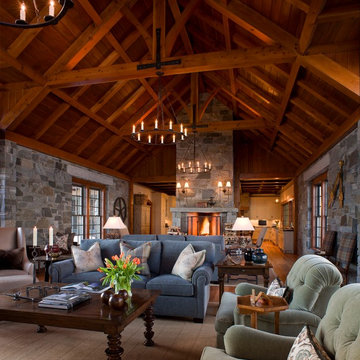
Photo Credit: Warren Jagger
Living room - large transitional open concept medium tone wood floor living room idea in New York with a wood stove and a stone fireplace
Living room - large transitional open concept medium tone wood floor living room idea in New York with a wood stove and a stone fireplace
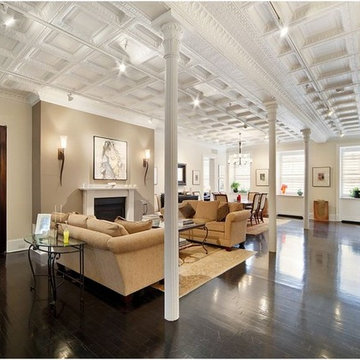
Large elegant formal and open concept dark wood floor living room photo in New York with beige walls, a wood stove and a plaster fireplace
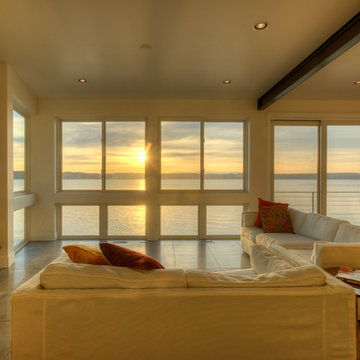
Living room looking out to Saratoga Passage at sunset. Photography by Lucas Henning.
Living room - mid-sized modern open concept beige floor and porcelain tile living room idea in Seattle with white walls, a wall-mounted tv, a wood stove and a tile fireplace
Living room - mid-sized modern open concept beige floor and porcelain tile living room idea in Seattle with white walls, a wall-mounted tv, a wood stove and a tile fireplace
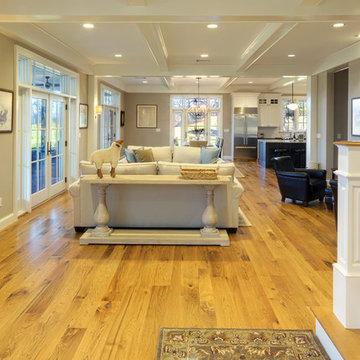
Virgelio Carpio Photography
Inspiration for a large timeless formal and open concept light wood floor living room remodel in New York with gray walls and a wood stove
Inspiration for a large timeless formal and open concept light wood floor living room remodel in New York with gray walls and a wood stove
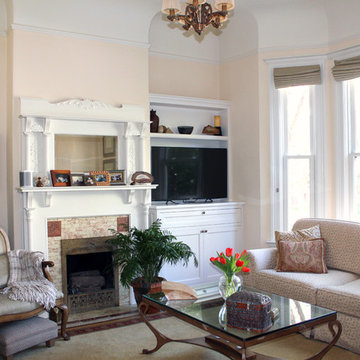
Manuela Paparella
Example of a small classic enclosed medium tone wood floor living room design in San Francisco with beige walls, a wood stove, a tile fireplace and a tv stand
Example of a small classic enclosed medium tone wood floor living room design in San Francisco with beige walls, a wood stove, a tile fireplace and a tv stand
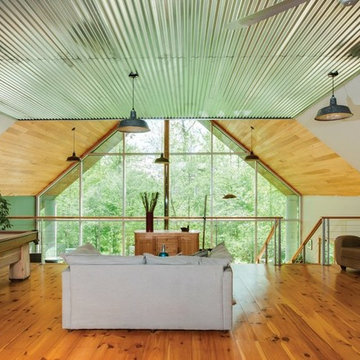
Simple open plan contemporary with loft sleeping and vaulted wood and metal ceiling. floor to ceiling glass.
A-frame. Guest living space.
Small urban loft-style light wood floor living room photo in Philadelphia with a wood stove
Small urban loft-style light wood floor living room photo in Philadelphia with a wood stove
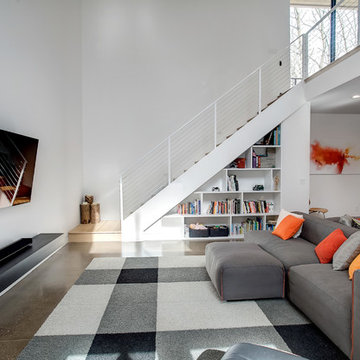
Inspiration for a modern loft-style concrete floor living room remodel in Grand Rapids with white walls, a wood stove and a wall-mounted tv
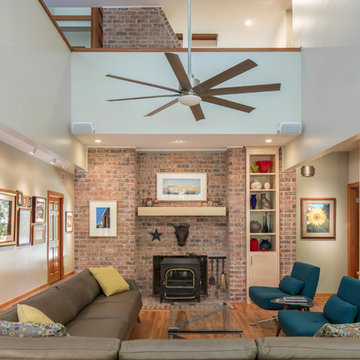
photo by Tre Dunham
Mid-sized trendy open concept medium tone wood floor living room photo in Austin with beige walls, a wood stove, a brick fireplace and a tv stand
Mid-sized trendy open concept medium tone wood floor living room photo in Austin with beige walls, a wood stove, a brick fireplace and a tv stand
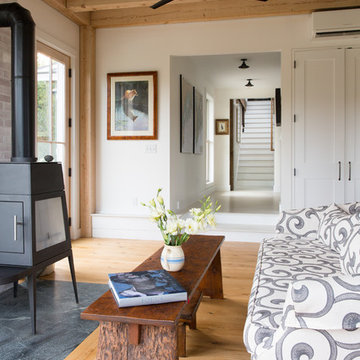
photography by Jonathan Reece
Example of a mid-sized classic open concept medium tone wood floor living room design in Portland Maine with white walls, a wood stove, a brick fireplace and no tv
Example of a mid-sized classic open concept medium tone wood floor living room design in Portland Maine with white walls, a wood stove, a brick fireplace and no tv
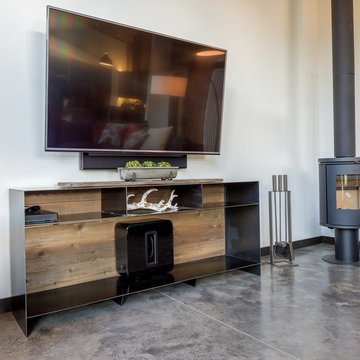
TV wall.
Photography by Lucas Henning.
Mid-sized minimalist open concept concrete floor and beige floor living room photo in Seattle with a bar, yellow walls, a wood stove and a wall-mounted tv
Mid-sized minimalist open concept concrete floor and beige floor living room photo in Seattle with a bar, yellow walls, a wood stove and a wall-mounted tv
Living Space with a Wood Stove Ideas
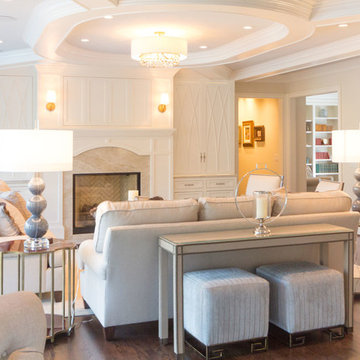
A gorgeous home that just needed a little guidance! Our client came to us needing help with finding the right design that would match her personality as well as cohesively bring together her traditional and contemporary pieces.
For this project, we focused on merging her design styles together through new and custom textiles and fabrics as well as layering textures. Reupholstering furniture, adding custom throw pillows, and displaying her traditional art collection (mixed in with some newer, contemporary pieces we picked out) was the key to bringing our client's unique style together.
Home located in Atlanta, Georgia. Designed by interior design firm, VRA Interiors, who serve the entire Atlanta metropolitan area including Buckhead, Dunwoody, Sandy Springs, Cobb County, and North Fulton County.
For more about VRA Interior Design, click here: https://www.vrainteriors.com/
To learn more about this project, click here: https://www.vrainteriors.com/portfolio/riverland-court/
1









