Living Space with Gray Walls Ideas
Refine by:
Budget
Sort by:Popular Today
121 - 140 of 338 photos
Item 1 of 3
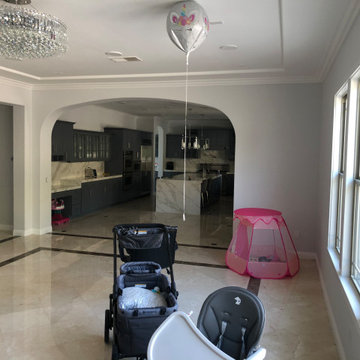
This space will be used daily and will be used for family to gather and to watch tv. This will be the most used space in the home. Must be child safe. Beware of sharp edges. Seating should be approximately 40" Deep. Large vases or other decor for Wall Niches. A little glam with some cool and warmth. Some plants on Corner By the Kitchen.
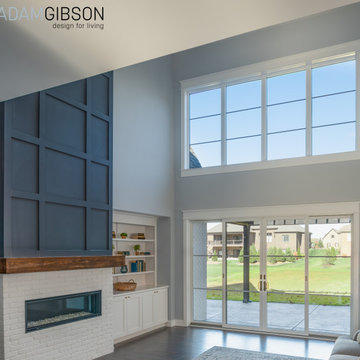
A two-story great room overlooking an expansive yard.
Living room - huge contemporary open concept medium tone wood floor and wood wall living room idea in Indianapolis with gray walls, a ribbon fireplace and a concealed tv
Living room - huge contemporary open concept medium tone wood floor and wood wall living room idea in Indianapolis with gray walls, a ribbon fireplace and a concealed tv
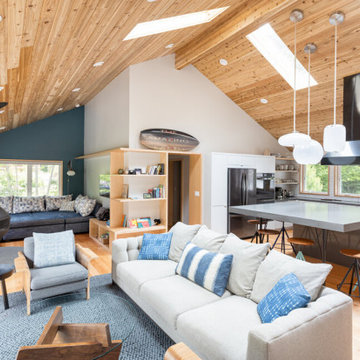
Vaulted great room.
Inspiration for a large contemporary open concept light wood floor, beige floor, wood ceiling and wood wall living room remodel in Portland with gray walls, a wood stove, a concrete fireplace and a media wall
Inspiration for a large contemporary open concept light wood floor, beige floor, wood ceiling and wood wall living room remodel in Portland with gray walls, a wood stove, a concrete fireplace and a media wall
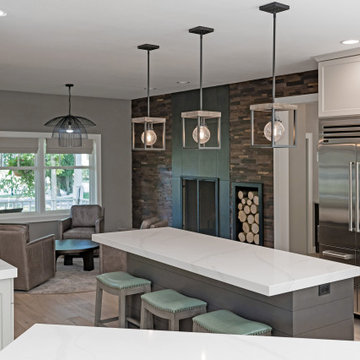
Industrial meets farmhouse meets contemporary
Mid-sized mountain style open concept light wood floor and wood wall family room photo in Milwaukee with gray walls, a standard fireplace, a tile fireplace and no tv
Mid-sized mountain style open concept light wood floor and wood wall family room photo in Milwaukee with gray walls, a standard fireplace, a tile fireplace and no tv
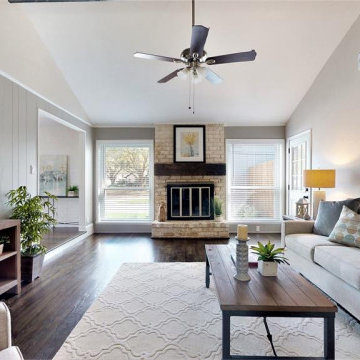
Inspiration for a transitional dark wood floor, vaulted ceiling and wood wall living room remodel in Houston with gray walls, a standard fireplace and a brick fireplace

Elevate your home with our stylish interior remodeling projects, blending traditional charm with modern comfort. From living rooms to bedrooms, we transform spaces with expert craftsmanship and timeless design
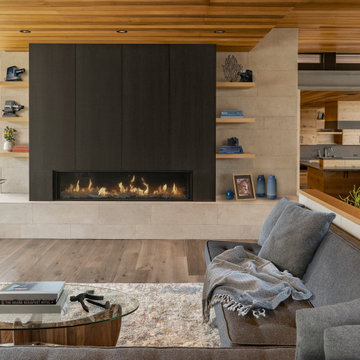
Living room - large modern formal and open concept medium tone wood floor, brown floor, wood ceiling and wood wall living room idea in Los Angeles with gray walls, a standard fireplace, a wood fireplace surround and a concealed tv
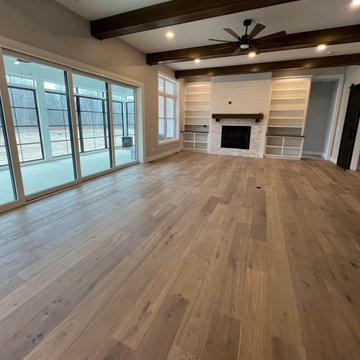
The Del Mar Oak is a beautiful medium-warm toned floor with wider and longer planks.
"My wife and I are very pleased with the Del Mar Oak flooring. We choose this flooring because we saw it in a friend’s home and loved the look and feel. It is always difficult to select a color from a small sample, but we love the way it turned out!"
Collection: Alta Vista
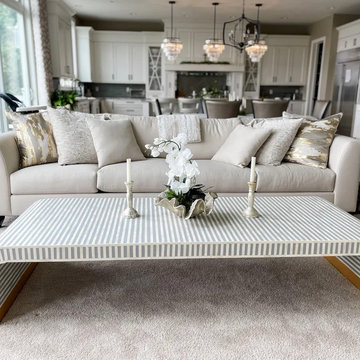
Handmade Bone Inlay Wooden Modern Monochrome Striped Waterfall Design Coffee Table Furniture
Example of a large open concept painted wood floor, gray floor, wood ceiling and wood wall living room library design in Las Vegas with gray walls, no fireplace, a wood fireplace surround and no tv
Example of a large open concept painted wood floor, gray floor, wood ceiling and wood wall living room library design in Las Vegas with gray walls, no fireplace, a wood fireplace surround and no tv
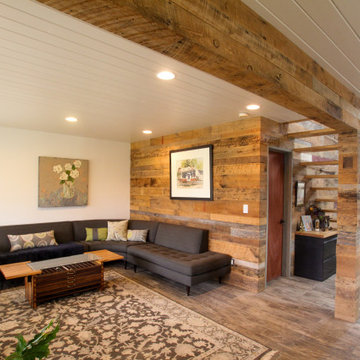
Inspiration for a large contemporary loft-style porcelain tile, gray floor, shiplap ceiling and wood wall living room remodel in Other with gray walls
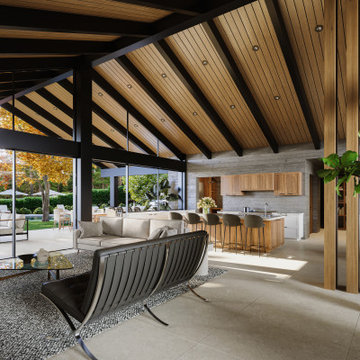
Steel posts and a vaulted ceiling transform the house into a place where this lively family can stretch out and enjoy themselves.
Inspiration for a large contemporary open concept concrete floor, beige floor, vaulted ceiling and wood wall family room remodel in Los Angeles with gray walls
Inspiration for a large contemporary open concept concrete floor, beige floor, vaulted ceiling and wood wall family room remodel in Los Angeles with gray walls
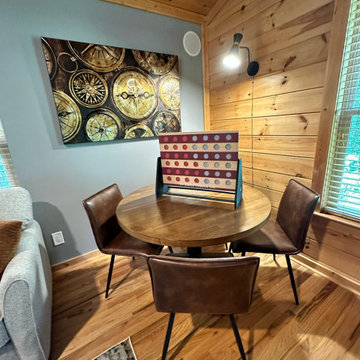
Inspiration for a timeless loft-style medium tone wood floor, brown floor, wood ceiling and wood wall game room remodel in Atlanta with gray walls
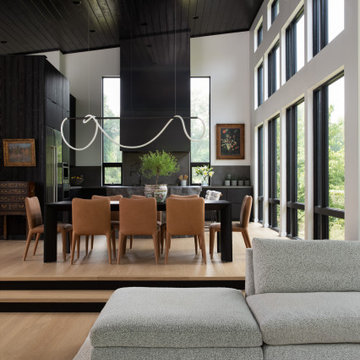
Large trendy open concept light wood floor, brown floor, vaulted ceiling and wood wall living room photo in Other with gray walls, a standard fireplace, a concrete fireplace and a concealed tv
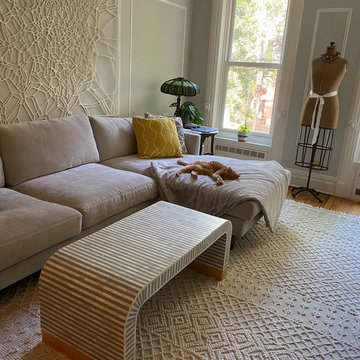
Handmade Bone Inlay Wooden Modern Gray Waterfall Pattern Coffee Table Furniture For Ready Stock .
Mid-sized minimalist open concept dark wood floor, gray floor, wood ceiling and wood wall family room photo in Las Vegas with a bar, gray walls, a standard fireplace, a wood fireplace surround and a media wall
Mid-sized minimalist open concept dark wood floor, gray floor, wood ceiling and wood wall family room photo in Las Vegas with a bar, gray walls, a standard fireplace, a wood fireplace surround and a media wall
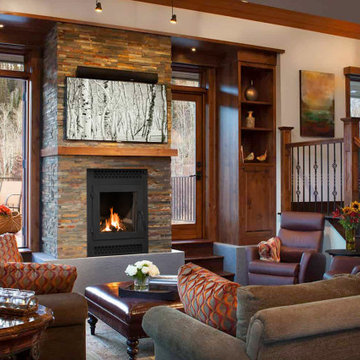
The American series revolutionizes
wood burning fireplaces with a bold
design and a tall, unobstructed flame
view that brings the natural beauty of
a wood fire to the forefront. Featuring an
oversized, single-swing door that’s easily
reversible for your opening preference,
there’s no unnecessary framework to
impede your view. A deep oversized
firebox further complements the flameforward
design, and the complete
management of outside combustion air
delivers unmatched burn control and
efficiency, giving you the flexibility to
enjoy the American series with the
door open, closed or fully removed.
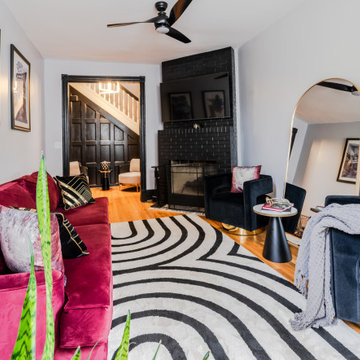
Our client inherited this beautiful row home from his grandmother but the house was stuck in the 70s. It had polyurethane on all of the wood (doors, walls, and floors). There were over 4 different wood floors, and the fireplace was massive and took up most of two walls. The grandson is in his late 30s and he was very clear that the space needed to represent his style and taste.
Thanks to our preferred General Contractors and other vendors, we were able to clean up (scrap) all of the polyurethane, replace and stain floor, tear down and rebuild the fireplace. We created a sitting area next to the stairwell because the owner is a chef and he hosts friends and family regularly.
It was our client's request to keep his grandmother's dining room table but again, he wanted to modernize the dining but keep it simple. We incorporated beautiful wingback chairs and added additional seating so the dining room now seats 8 people. The cherry on top was when the client asked for a TV in the dining room. Rather than having an exposed TV in the dining room, we decided to get a custom made mirror installed so that the client can watch the TV through the mirror. Yep, when his guests come in the dining room they will only see the mirror until the client turns on the TV.
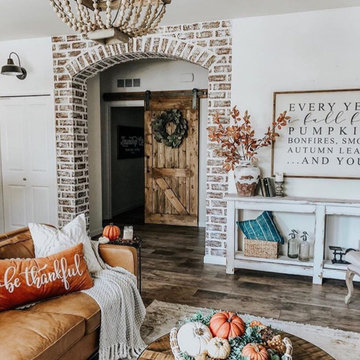
Inspiration for a farmhouse vinyl floor, brown floor and wood wall living room remodel in Austin with gray walls and a brick fireplace

Inspiration for a mid-sized transitional enclosed and formal medium tone wood floor, beige floor, brick wall, wood wall and exposed beam living room remodel in Saint Petersburg with gray walls and a tv stand
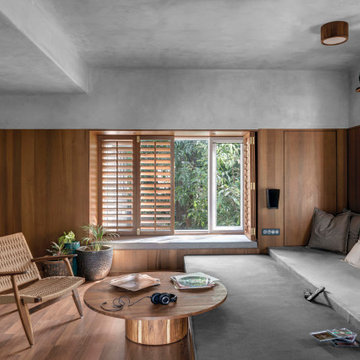
Family Room
Example of a trendy medium tone wood floor, brown floor and wood wall family room design in Pune with gray walls
Example of a trendy medium tone wood floor, brown floor and wood wall family room design in Pune with gray walls
Living Space with Gray Walls Ideas

polished concrete floor, gas fireplace, timber panelling,
Inspiration for a mid-sized modern open concept concrete floor, gray floor and wood wall living room remodel in Melbourne with gray walls, a standard fireplace, a metal fireplace and a concealed tv
Inspiration for a mid-sized modern open concept concrete floor, gray floor and wood wall living room remodel in Melbourne with gray walls, a standard fireplace, a metal fireplace and a concealed tv
7









