Living Space with Gray Walls Ideas
Refine by:
Budget
Sort by:Popular Today
1 - 20 of 337 photos
Item 1 of 3

Mid-sized transitional carpeted, gray floor and wood wall family room photo in Denver with a bar and gray walls

Living room - contemporary medium tone wood floor, brown floor and wood wall living room idea in Boston with gray walls, a ribbon fireplace, a wood fireplace surround and a wall-mounted tv

This open floor plan family room for a family of four—two adults and two children was a dream to design. I wanted to create harmony and unity in the space bringing the outdoors in. My clients wanted a space that they could, lounge, watch TV, play board games and entertain guest in. They had two requests: one—comfortable and two—inviting. They are a family that loves sports and spending time with each other.
One of the challenges I tackled first was the 22 feet ceiling height and wall of windows. I decided to give this room a Contemporary Rustic Style. Using scale and proportion to identify the inadequacy between the height of the built-in and fireplace in comparison to the wall height was the next thing to tackle. Creating a focal point in the room created balance in the room. The addition of the reclaimed wood on the wall and furniture helped achieve harmony and unity between the elements in the room combined makes a balanced, harmonious complete space.
Bringing the outdoors in and using repetition of design elements like color throughout the room, texture in the accent pillows, rug, furniture and accessories and shape and form was how I achieved harmony. I gave my clients a space to entertain, lounge, and have fun in that reflected their lifestyle.
Photography by Haigwood Studios

Architecture: Noble Johnson Architects
Interior Design: Rachel Hughes - Ye Peddler
Photography: Garett + Carrie Buell of Studiobuell/ studiobuell.com
Large transitional open concept medium tone wood floor, brown floor and wood wall family room photo in Nashville with gray walls
Large transitional open concept medium tone wood floor, brown floor and wood wall family room photo in Nashville with gray walls

Living room - transitional medium tone wood floor, brown floor, exposed beam, wood ceiling and wood wall living room idea in Charlotte with gray walls and a corner fireplace
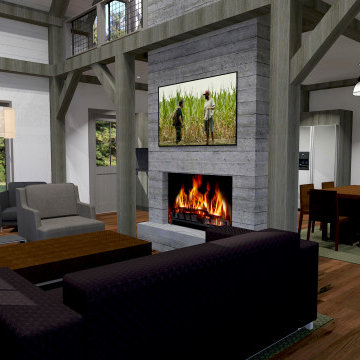
Great room view of fireplace made from board formed concrete
Family room - mid-sized farmhouse loft-style dark wood floor, brown floor, exposed beam and wood wall family room idea in Boston with gray walls, a two-sided fireplace, a concrete fireplace and a wall-mounted tv
Family room - mid-sized farmhouse loft-style dark wood floor, brown floor, exposed beam and wood wall family room idea in Boston with gray walls, a two-sided fireplace, a concrete fireplace and a wall-mounted tv

This modern take on a French Country home incorporates sleek custom-designed built-in shelving. The shape and size of each shelf were intentionally designed and perfectly houses a unique raw wood sculpture. A chic color palette of warm neutrals, greys, blacks, and hints of metallics seep throughout this space and the neighboring rooms, creating a design that is striking and cohesive.
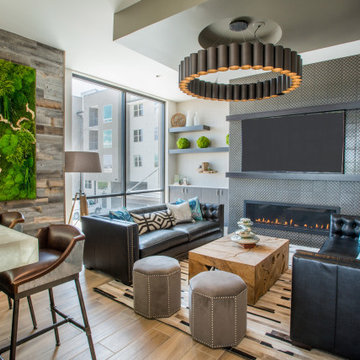
Industrial finishes of reclaimed barn wood, metallic tile, and riveted furnishings are contrasted with a backlit onyx bar and an oversized living wall in this living room.
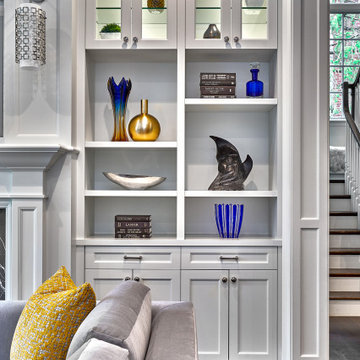
A portion of the millwork wall with recessed lighting, open shelves, and closed cabinets.
Inspiration for a transitional open concept medium tone wood floor, brown floor and wood wall family room remodel in Chicago with gray walls and a wall-mounted tv
Inspiration for a transitional open concept medium tone wood floor, brown floor and wood wall family room remodel in Chicago with gray walls and a wall-mounted tv

This modern take on a French Country home incorporates sleek custom-designed built-in shelving. The shape and size of each shelf were intentionally designed and perfectly houses a unique raw wood sculpture. A chic color palette of warm neutrals, greys, blacks, and hints of metallics seep throughout this space and the neighboring rooms, creating a design that is striking and cohesive.

Open floor plan ceramic tile flooring sunlight windows accent wall modern fireplace with shelving and bench
Living room - modern open concept ceramic tile, brown floor, coffered ceiling and wood wall living room idea in Salt Lake City with gray walls, a standard fireplace, a wood fireplace surround and a wall-mounted tv
Living room - modern open concept ceramic tile, brown floor, coffered ceiling and wood wall living room idea in Salt Lake City with gray walls, a standard fireplace, a wood fireplace surround and a wall-mounted tv
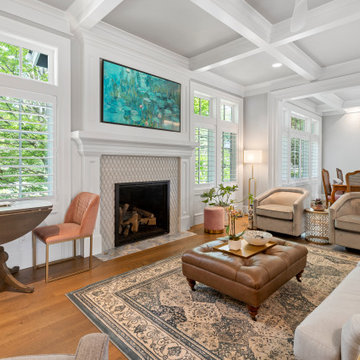
Living room - mid-sized traditional open concept medium tone wood floor, brown floor, coffered ceiling and wood wall living room idea in Portland with gray walls, a standard fireplace, a tile fireplace and a wall-mounted tv
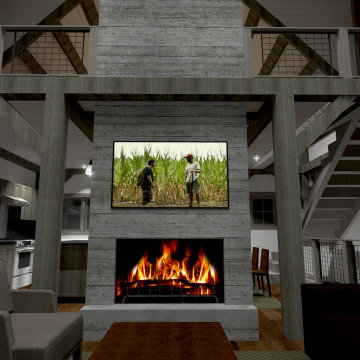
Great room view of fireplace made from board formed concrete
Example of a mid-sized farmhouse loft-style dark wood floor, brown floor, exposed beam and wood wall family room design in Boston with gray walls, a two-sided fireplace, a concrete fireplace and a wall-mounted tv
Example of a mid-sized farmhouse loft-style dark wood floor, brown floor, exposed beam and wood wall family room design in Boston with gray walls, a two-sided fireplace, a concrete fireplace and a wall-mounted tv

This open floor plan family room for a family of four—two adults and two children was a dream to design. I wanted to create harmony and unity in the space bringing the outdoors in. My clients wanted a space that they could, lounge, watch TV, play board games and entertain guest in. They had two requests: one—comfortable and two—inviting. They are a family that loves sports and spending time with each other.
One of the challenges I tackled first was the 22 feet ceiling height and wall of windows. I decided to give this room a Contemporary Rustic Style. Using scale and proportion to identify the inadequacy between the height of the built-in and fireplace in comparison to the wall height was the next thing to tackle. Creating a focal point in the room created balance in the room. The addition of the reclaimed wood on the wall and furniture helped achieve harmony and unity between the elements in the room combined makes a balanced, harmonious complete space.
Bringing the outdoors in and using repetition of design elements like color throughout the room, texture in the accent pillows, rug, furniture and accessories and shape and form was how I achieved harmony. I gave my clients a space to entertain, lounge, and have fun in that reflected their lifestyle.
Photography by Haigwood Studios
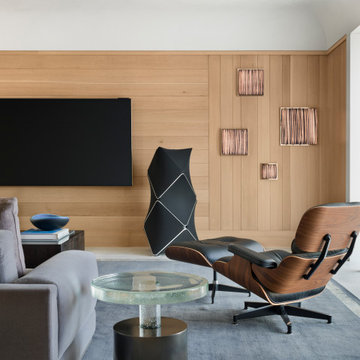
New construction of 6,500 SF main home and extensively renovated 4,100 SF guest house with new garage structures.
Highlights of this wonderfully intimate oceanfront compound include a Phantom car lift, salt water integrated fish tank in kitchen/dining area, curvilinear staircase with fiberoptic embedded lighting, and HomeWorks systems.
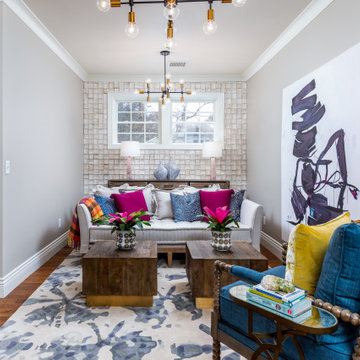
Inspiration for a loft-style medium tone wood floor, brown floor and wood wall family room remodel in Kansas City with gray walls, no fireplace and no tv
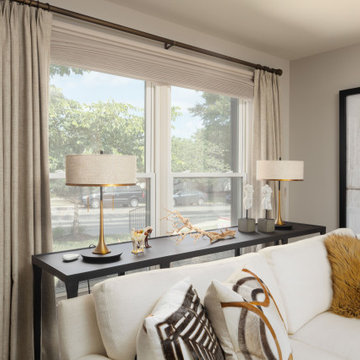
Large transitional formal and open concept dark wood floor and wood wall living room photo in Other with gray walls, a hanging fireplace, a wood fireplace surround and a wall-mounted tv
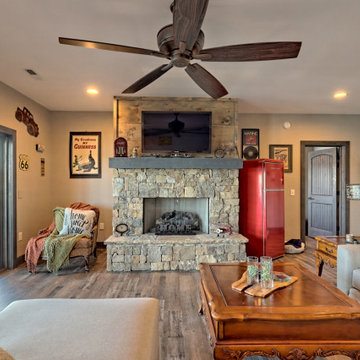
This gorgeous lake home sits right on the water's edge. It features a harmonious blend of rustic and and modern elements, including a rough-sawn pine floor, gray stained cabinetry, and accents of shiplap and tongue and groove throughout.
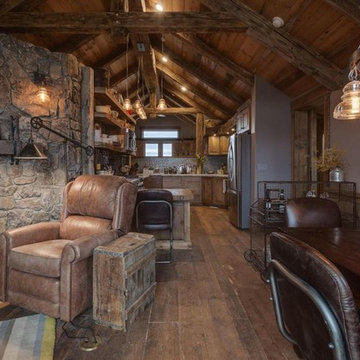
Small mountain style enclosed medium tone wood floor, brown floor, exposed beam and wood wall family room photo in Other with gray walls, a ribbon fireplace, a stone fireplace and no tv
Living Space with Gray Walls Ideas
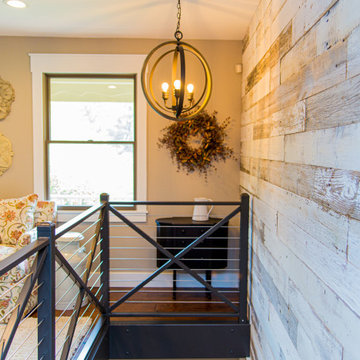
Inspiration for a large country open concept laminate floor, brown floor and wood wall family room library remodel in Other with gray walls and a wall-mounted tv
1









