Living Space with Green Walls and a Ribbon Fireplace Ideas
Sort by:Popular Today
141 - 160 of 233 photos
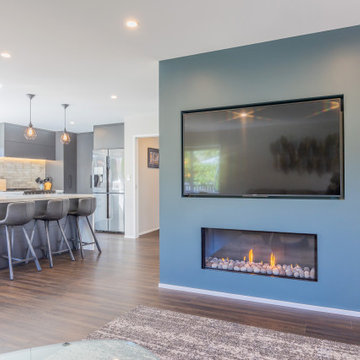
This Living Rooms is designed to be comfortable and cozy, providing a space for relaxation and unwinding. It is the space where the client's showcased their individuality through decor, and artwork.
The Feature wall separating the staircase from the Living Room is a wall that was specifically built to house the TV and the Fireplace, as well as provide a recessed shelf where the client's can display photographs and personal belongings.
This Living Room being part of the open plan kitchen / dining / living with access to the deck and outdoor dining, serves as a central gathering space for family members and guests to socialize, relax, and spend quality time together. It is the space where they can engage in conversations, watch movies or TV shows, play games, and enjoy various forms of entertainment. This living room acts as the focal point for hosting guests and creating a welcoming atmosphere.
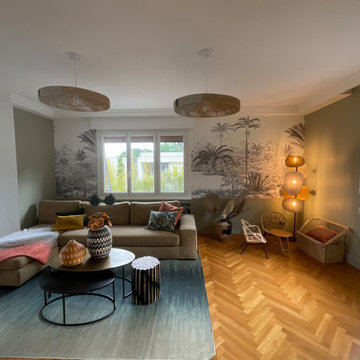
Inspiration for a large modern open concept wallpaper living room remodel in Lyon with green walls, a ribbon fireplace and a wall-mounted tv
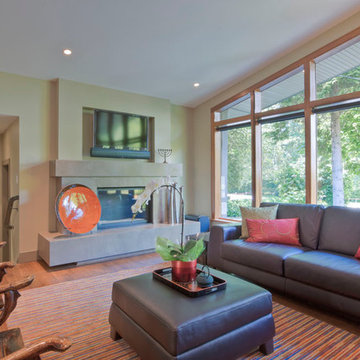
The living room features a contemporary gas fireplace finished in ‘faux’ concrete.
Inspiration for a large transitional open concept living room remodel in Vancouver with green walls, a ribbon fireplace, a plaster fireplace and a wall-mounted tv
Inspiration for a large transitional open concept living room remodel in Vancouver with green walls, a ribbon fireplace, a plaster fireplace and a wall-mounted tv
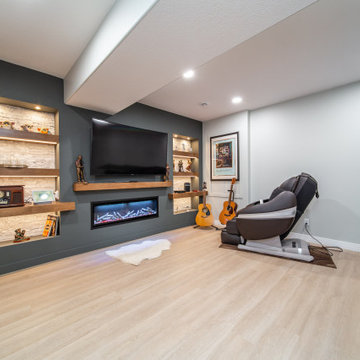
Vinyl floor and beige floor family room photo in Edmonton with green walls, a ribbon fireplace and a wall-mounted tv
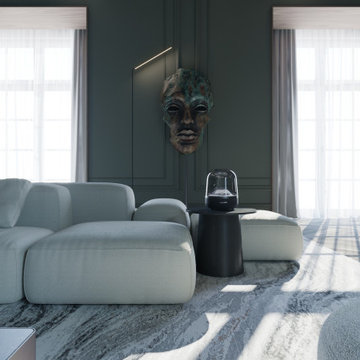
La salle de séjour est un espace spacieux et lumineux, conçu pour accueillir.
Le décor est élégant et soigné, le plafond haut crée une sensation d'espace.
Le sol est recouvert d'un parquet en bois massif en pointe Hongrie qui apporte une touche de chaleur à l'ambiance.
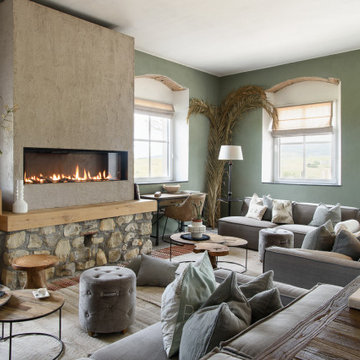
The Living Room at Casale della Luna is super spacious and the big modular Sofa from Riviera Maison called the ''JAGGER'' allows the whole family and friends to get together by the chimney. This is the main Chimney and it heats the whole house in Winter fired by Gas.
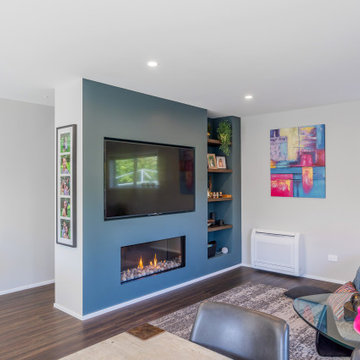
This Living Rooms is designed to be comfortable and cozy, providing a space for relaxation and unwinding. It is the space where the client's showcased their individuality through decor, and artwork.
The Feature wall separating the staircase from the Living Room is a wall that was specifically built to house the TV and the Fireplace, as well as provide a recessed shelf where the client's can display photographs and personal belongings.
This Living Room being part of the open plan kitchen / dining / living with access to the deck and outdoor dining, serves as a central gathering space for family members and guests to socialize, relax, and spend quality time together. It is the space where they can engage in conversations, watch movies or TV shows, play games, and enjoy various forms of entertainment. This living room acts as the focal point for hosting guests and creating a welcoming atmosphere.
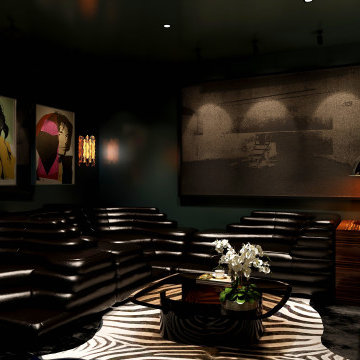
This versatile space effortlessly transition from a serene bedroom oasis to the ultimate party pad. The glossy green walls and ceiling create an ambience that's both captivating and cozy, while the plush carpet invites you to sink in and unwind. With Macassar custom joinery and a welcoming open fireplace, this place is the epitome of stylish comfort.
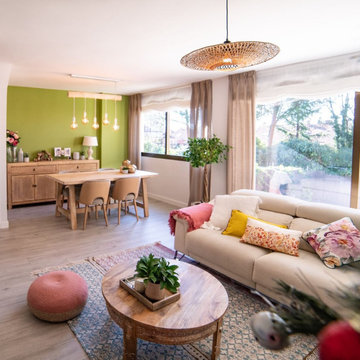
Inspiration for a mid-sized eclectic enclosed laminate floor and beige floor living room remodel in Madrid with green walls, a ribbon fireplace and a brick fireplace
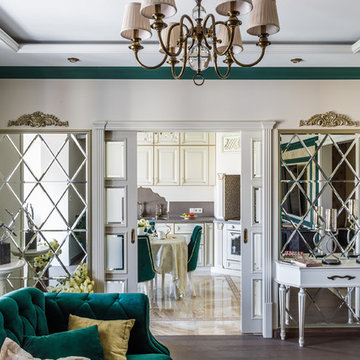
Inspiration for a large transitional open concept dark wood floor and brown floor living room remodel in Other with green walls, a ribbon fireplace, a plaster fireplace and a wall-mounted tv
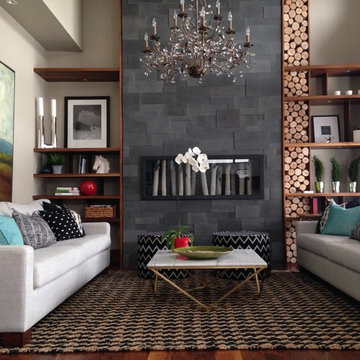
Living room - mid-sized modern open concept medium tone wood floor living room idea in Toronto with green walls, a ribbon fireplace and a stone fireplace
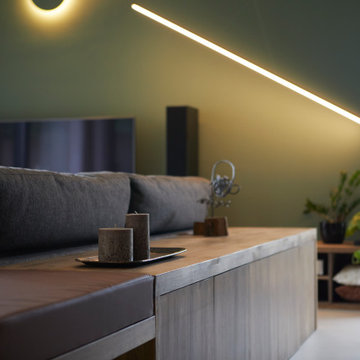
Detalle mueble bajo y banco en madera natural que habilita un paso tras el sofá en el espacio abierto del salón comedor.
Coblonal Interiorismo se ha encargado del proyecto de reforma integral, del interiorismo y su construcción.
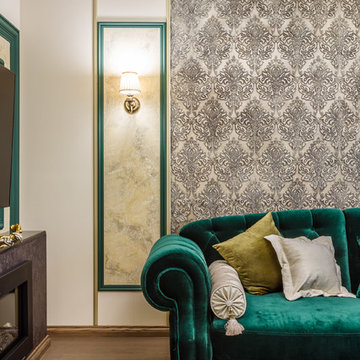
Example of a large transitional open concept dark wood floor and brown floor living room design in Other with green walls, a ribbon fireplace, a plaster fireplace and a wall-mounted tv
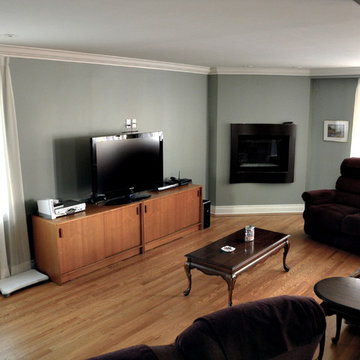
Family Room
Mid-sized enclosed medium tone wood floor family room photo in Ottawa with green walls, a ribbon fireplace, a metal fireplace and a tv stand
Mid-sized enclosed medium tone wood floor family room photo in Ottawa with green walls, a ribbon fireplace, a metal fireplace and a tv stand
Ocean Silver Travertino is a very popular material that we use frequently. Judging by these photos, we aren’t too surprised at its popularity!
ICON Stone & Tile • www.iconstonetile.com
• Bigger Selection, Stunning Quality
525, 36th Avenue S.E., Calgary, AB, T2G 1W5
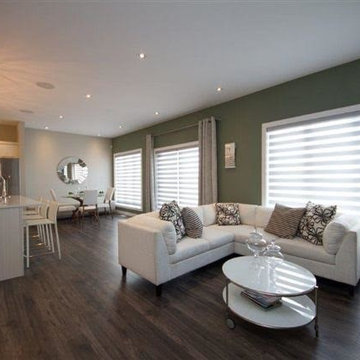
Example of a mid-sized trendy open concept dark wood floor living room design in Other with green walls, a brick fireplace, a wall-mounted tv and a ribbon fireplace
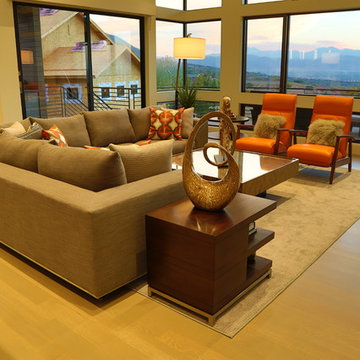
Mid-sized open concept light wood floor living room photo in Salt Lake City with green walls, a ribbon fireplace, a tile fireplace and a wall-mounted tv
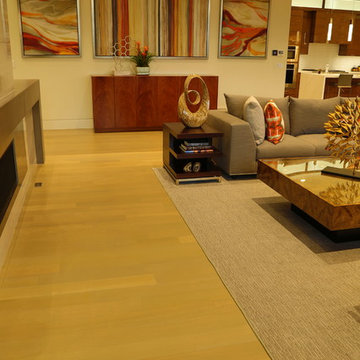
Inspiration for a mid-sized open concept light wood floor living room remodel in Salt Lake City with green walls, a ribbon fireplace, a tile fireplace and a wall-mounted tv
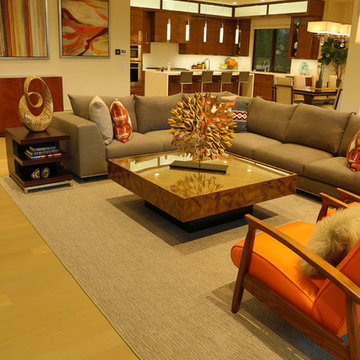
Living room - mid-sized open concept light wood floor living room idea in Salt Lake City with green walls, a ribbon fireplace, a tile fireplace and a wall-mounted tv
Living Space with Green Walls and a Ribbon Fireplace Ideas
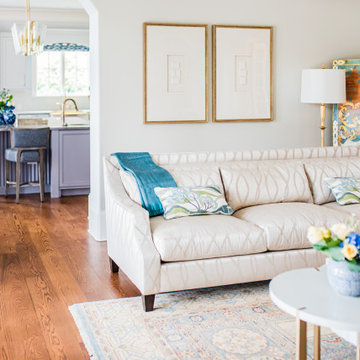
Soft green frames the living room and a traditional area rug grounds the space. The fireplace features a special faux finish for simple elegance, and the old gas logs were replaced with modern and clean stones from European Home. The sofa is from Tomlinson and the coffee tables and chairs are from Lago. Artwork is from Meg Brown. Chandelier and floor lamp are from Visual Comfort.
8





