Living Space with No Fireplace and a Concealed TV Ideas
Refine by:
Budget
Sort by:Popular Today
61 - 80 of 1,812 photos
Item 1 of 3
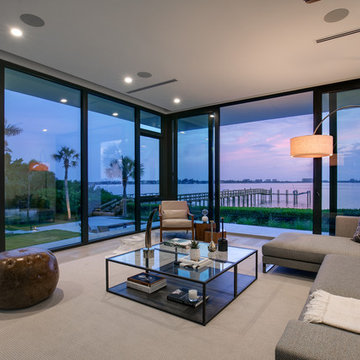
SeaThru is a new, waterfront, modern home. SeaThru was inspired by the mid-century modern homes from our area, known as the Sarasota School of Architecture.
This homes designed to offer more than the standard, ubiquitous rear-yard waterfront outdoor space. A central courtyard offer the residents a respite from the heat that accompanies west sun, and creates a gorgeous intermediate view fro guest staying in the semi-attached guest suite, who can actually SEE THROUGH the main living space and enjoy the bay views.
Noble materials such as stone cladding, oak floors, composite wood louver screens and generous amounts of glass lend to a relaxed, warm-contemporary feeling not typically common to these types of homes.
Photos by Ryan Gamma Photography
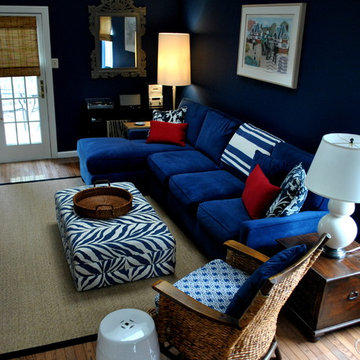
We designed this family room in a space which does not get much light, and is long and slightly narrow. It has a sloped ceiling so we painted it white and put in LED lights. The blue and white theme is evident in the dark accents walls, fabrics and velvet sofa. A black edged sisal rug grounds the seating area, and the tortoise roman shades add to the ethnic feel of the room. The TV is hidden in a carved armoire made from old teak ships. Charcoal gray behind the book cases and a gray carved mirror added more sophistication to the space.
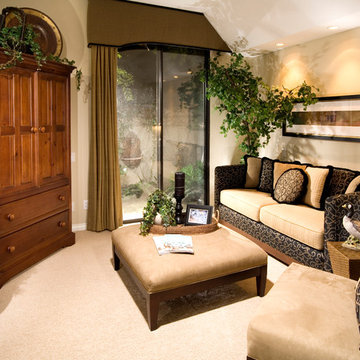
This Guest Bedroom has a sleeper sofa upholstered in contrasting fabrics. Design: KK Design Koncepts, Laguna Niguel, CA.
Photography: Jason Holmes
Mid-sized trendy enclosed carpeted and beige floor family room photo in Orange County with beige walls, no fireplace and a concealed tv
Mid-sized trendy enclosed carpeted and beige floor family room photo in Orange County with beige walls, no fireplace and a concealed tv
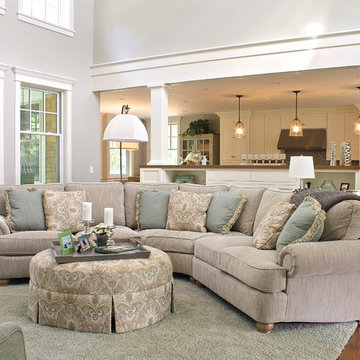
Katama Summer Home | Martha's Vineyard, MA | anna O design | Cabinets and Millwork custom made
Inspiration for a large timeless open concept medium tone wood floor living room remodel in Boston with gray walls, no fireplace and a concealed tv
Inspiration for a large timeless open concept medium tone wood floor living room remodel in Boston with gray walls, no fireplace and a concealed tv
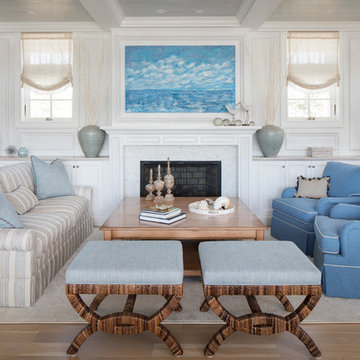
John Martinelli
Mid-sized transitional open concept light wood floor and brown floor living room photo in New York with white walls, no fireplace, a tile fireplace and a concealed tv
Mid-sized transitional open concept light wood floor and brown floor living room photo in New York with white walls, no fireplace, a tile fireplace and a concealed tv
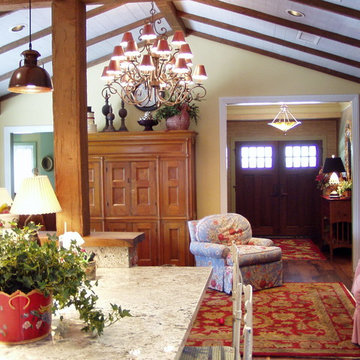
We only design, build, and remodel homes that brilliantly reflect the unadorned beauty of everyday living.
For more information about this project please visit: www.gryphonbuilders.com. Or contact Allen Griffin, President of Gryphon Builders, at 281-236-8043 cell or email him at allen@gryphonbuilders.com
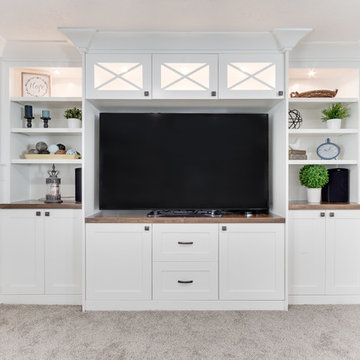
Inspiration for a mid-sized transitional carpeted and beige floor living room remodel in Salt Lake City with gray walls, no fireplace and a concealed tv
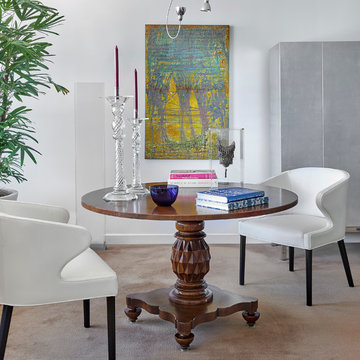
Contemporary, mid-century-vibe seating mixes well with a British Colonial table in the living room.
Tony Soluri Photography
Example of a mid-sized trendy open concept carpeted living room design in Chicago with white walls, no fireplace and a concealed tv
Example of a mid-sized trendy open concept carpeted living room design in Chicago with white walls, no fireplace and a concealed tv
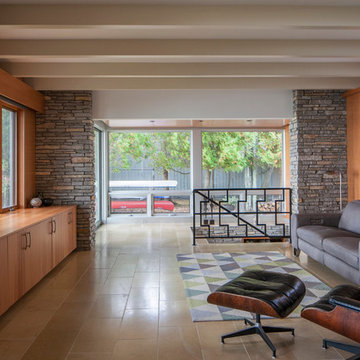
Inspiration for a mid-sized 1950s open concept porcelain tile family room remodel in Other with brown walls, no fireplace and a concealed tv
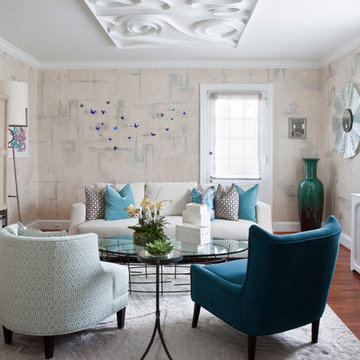
Angie Seckinger
Living room - mid-sized transitional formal and enclosed medium tone wood floor living room idea in DC Metro with beige walls, no fireplace and a concealed tv
Living room - mid-sized transitional formal and enclosed medium tone wood floor living room idea in DC Metro with beige walls, no fireplace and a concealed tv
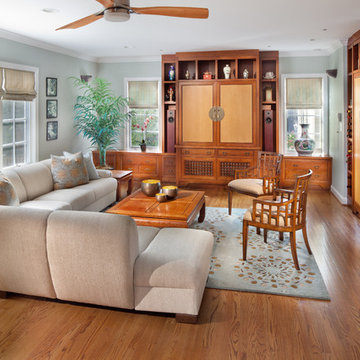
Large zen formal and open concept medium tone wood floor and brown floor living room photo in DC Metro with gray walls, a concealed tv and no fireplace

Amber Frederiksen Photography
Huge transitional formal and open concept travertine floor and beige floor living room photo in Other with blue walls, no fireplace and a concealed tv
Huge transitional formal and open concept travertine floor and beige floor living room photo in Other with blue walls, no fireplace and a concealed tv
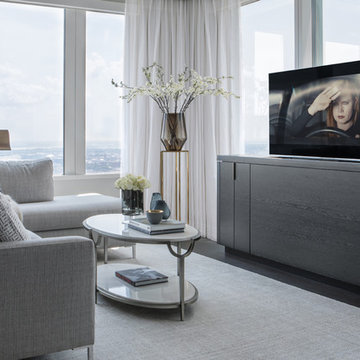
Elena Jasic Photography
Inspiration for a mid-sized contemporary open concept and formal dark wood floor and brown floor living room remodel in Philadelphia with gray walls, no fireplace and a concealed tv
Inspiration for a mid-sized contemporary open concept and formal dark wood floor and brown floor living room remodel in Philadelphia with gray walls, no fireplace and a concealed tv
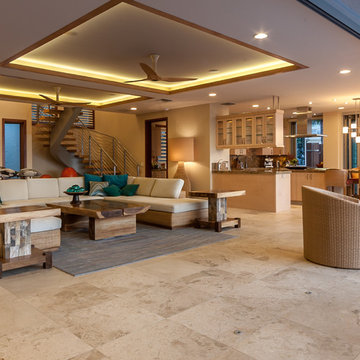
Architect- Marc Taron
Contractor- Kanegai Builders
Landscape Architect- Irvin Higashi
Inspiration for a large tropical open concept and formal travertine floor and beige floor living room remodel in Hawaii with beige walls, a concealed tv and no fireplace
Inspiration for a large tropical open concept and formal travertine floor and beige floor living room remodel in Hawaii with beige walls, a concealed tv and no fireplace
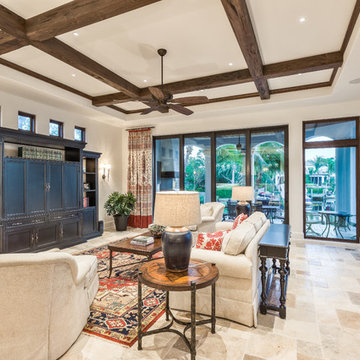
Example of a large tuscan enclosed travertine floor and brown floor living room design in Miami with white walls, no fireplace and a concealed tv
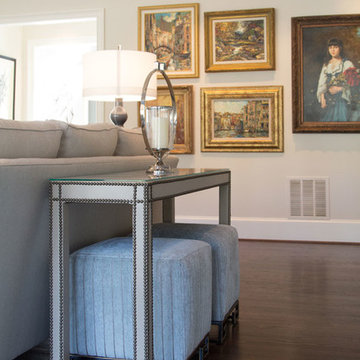
A gorgeous home that just needed a little guidance! Our client came to us needing help with finding the right design that would match her personality as well as cohesively bring together her traditional and contemporary pieces.
For this project, we focused on merging her design styles together through new and custom textiles and fabrics as well as layering textures. Reupholstering furniture, adding custom throw pillows, and displaying her traditional art collection (mixed in with some newer, contemporary pieces we picked out) was the key to bringing our client's unique style together.
Home located in Atlanta, Georgia. Designed by interior design firm, VRA Interiors, who serve the entire Atlanta metropolitan area including Buckhead, Dunwoody, Sandy Springs, Cobb County, and North Fulton County.
For more about VRA Interior Design, click here: https://www.vrainteriors.com/
To learn more about this project, click here: https://www.vrainteriors.com/portfolio/riverland-court/
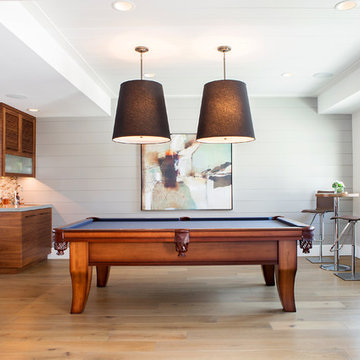
Darlene Halaby
Game room - mid-sized contemporary open concept medium tone wood floor and brown floor game room idea in Orange County with gray walls, no fireplace and a concealed tv
Game room - mid-sized contemporary open concept medium tone wood floor and brown floor game room idea in Orange County with gray walls, no fireplace and a concealed tv
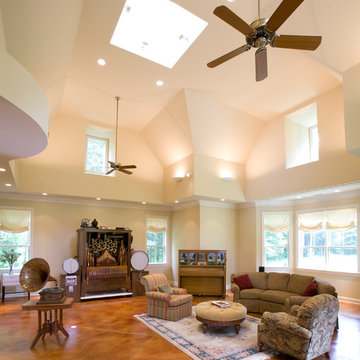
The lofty interior, deep window wells, concrete floors, and soound baffling is designed to meet the acoustical requirements of the player pianos.
Example of a huge classic open concept concrete floor and brown floor living room design in Other with a music area, beige walls, no fireplace and a concealed tv
Example of a huge classic open concept concrete floor and brown floor living room design in Other with a music area, beige walls, no fireplace and a concealed tv
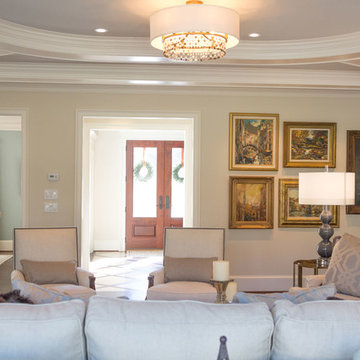
A gorgeous home that just needed a little guidance! Our client came to us needing help with finding the right design that would match her personality as well as cohesively bring together her traditional and contemporary pieces.
For this project, we focused on merging her design styles together through new and custom textiles and fabrics as well as layering textures. Reupholstering furniture, adding custom throw pillows, and displaying her traditional art collection (mixed in with some newer, contemporary pieces we picked out) was the key to bringing our client's unique style together.
Home located in Atlanta, Georgia. Designed by interior design firm, VRA Interiors, who serve the entire Atlanta metropolitan area including Buckhead, Dunwoody, Sandy Springs, Cobb County, and North Fulton County.
For more about VRA Interior Design, click here: https://www.vrainteriors.com/
To learn more about this project, click here: https://www.vrainteriors.com/portfolio/riverland-court/
Living Space with No Fireplace and a Concealed TV Ideas
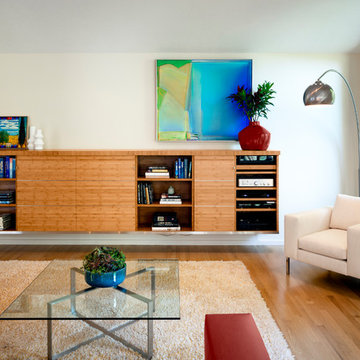
After living in their 1966 SW Portland home for more than 30 years, our clients were ready to rethink the best use of their space and furnish accordingly. We converted the barely used living room to a light and modern media room with a custom wall-mounted bamboo cabinet that provides a clean solution for hiding the tv. The furniture is a mix of modern classic design and custom solutions tailored to the specific needs of this couple. We added the expansive three-panel slider door to the garden, plus skylights, lighting, paint, and refinished floors.
Project by Portland interior design studio Jenni Leasia Interior Design. Also serving Lake Oswego, West Linn, Vancouver, Sherwood, Camas, Oregon City, Beaverton, and the whole of Greater Portland.
For more about Jenni Leasia Interior Design, click here: https://www.jennileasiadesign.com/
To learn more about this project, click here:
https://www.jennileasiadesign.com/sw-portland-midcentury
4









