Living Space with No Fireplace Ideas
Refine by:
Budget
Sort by:Popular Today
21 - 40 of 920 photos
Item 1 of 3
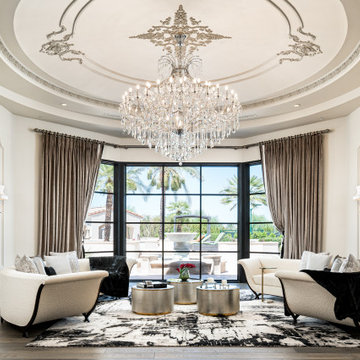
Formal living room area with wall sconces, large mirrors and a crystal chandelier.
Living room - huge 1950s formal and open concept medium tone wood floor, brown floor, tray ceiling and wall paneling living room idea in Phoenix with no fireplace, no tv and white walls
Living room - huge 1950s formal and open concept medium tone wood floor, brown floor, tray ceiling and wall paneling living room idea in Phoenix with no fireplace, no tv and white walls
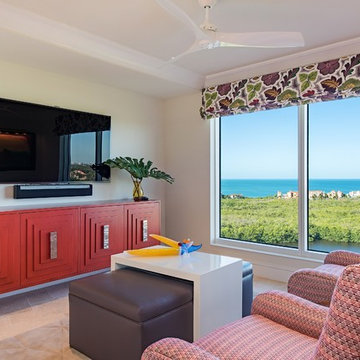
Large trendy enclosed ceramic tile, beige floor and tray ceiling family room photo in Other with beige walls, a wall-mounted tv and no fireplace
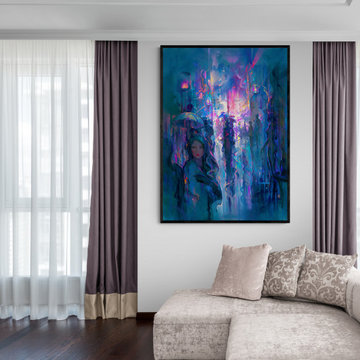
"Night Street" on a black framed canvas by Master of Fine Art, John Pitre.
Example of a large trendy dark wood floor, brown floor and tray ceiling living room design in Hawaii with beige walls and no fireplace
Example of a large trendy dark wood floor, brown floor and tray ceiling living room design in Hawaii with beige walls and no fireplace
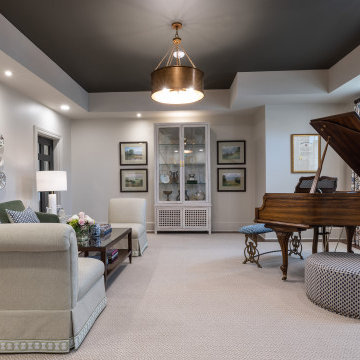
Inspiration for a transitional medium tone wood floor, brown floor and tray ceiling family room remodel in Dallas with gray walls, no fireplace and a music area
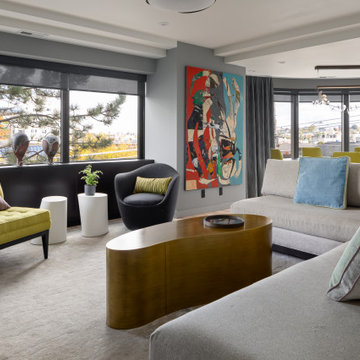
It’s never just one thing when someone asks “so, what’s your story.” It’s that you’re a yoga devotee, a mom, a chef, and the most fun friend to be on vacation with! Jane is all of these, and her space was destined to look like her, feel like her, to tell her story, and represent her perfectly. Full Remodel by Belltown Design LLC, Photography by Julie Mannell Photography.
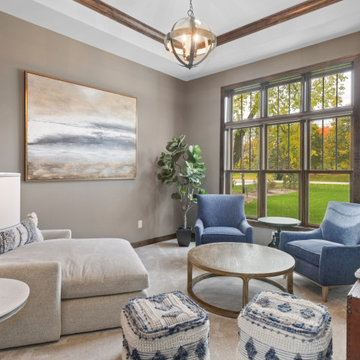
This lakeside retreat has been in the family for generations & is lovingly referred to as "the magnet" because it pulls friends and family together. When rebuilding on their family's land, our priority was to create the same feeling for generations to come.
This new build project included all interior & exterior architectural design features including lighting, flooring, tile, countertop, cabinet, appliance, hardware & plumbing fixture selections. My client opted in for an all inclusive design experience including space planning, furniture & decor specifications to create a move in ready retreat for their family to enjoy for years & years to come.
It was an honor designing this family's dream house & will leave you wanting a little slice of waterfront paradise of your own!
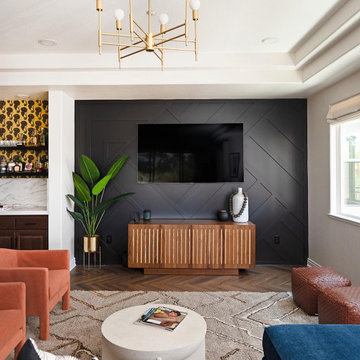
Inspiration for a mid-sized modern open concept dark wood floor, brown floor, tray ceiling and wainscoting living room remodel in Las Vegas with white walls, no fireplace and a wall-mounted tv
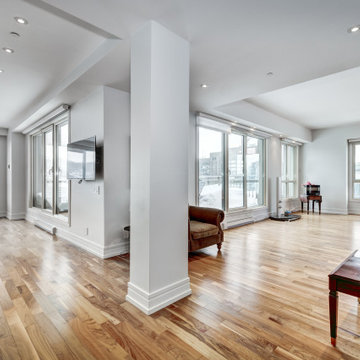
Acacia Natural Smooth 3 5/8" wide solid hardwood to rejuvenate and refresh any interior, featuring a rare 3 5/8" plank size and Acacia's well-known color variation of brown and yellow tones in a smooth finish
Constructed of solid Acacia with a Janka Hardness Rating of 1750, expertly kiln dried and sealed to achieve equilibrium moisture content, and pre-finished with 10 coats of UV Lacquer for wear protection and scratch resistance

Bundy Drive Brentwood, Los Angeles modern home ultra luxury lower level lounge. Photo by Simon Berlyn.
Inspiration for a huge modern open concept tray ceiling game room remodel in Los Angeles with gray walls and no fireplace
Inspiration for a huge modern open concept tray ceiling game room remodel in Los Angeles with gray walls and no fireplace
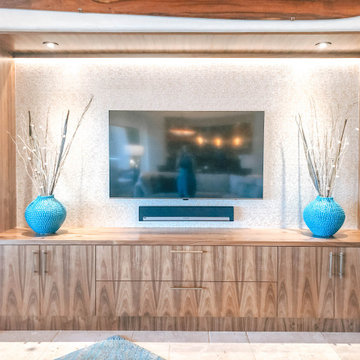
Example of a large island style open concept limestone floor, beige floor and tray ceiling living room design in Hawaii with beige walls, no fireplace and a media wall
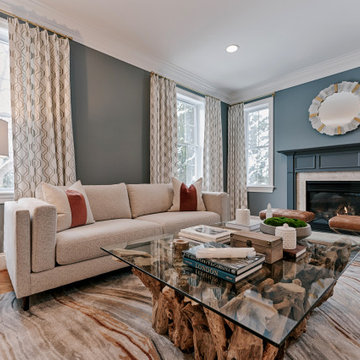
This formal living room's interior design was successful because of the play on color, use of pattern, and the layering of textures.
Transitional formal and enclosed medium tone wood floor, brown floor and tray ceiling living room photo in Philadelphia with blue walls, no fireplace and no tv
Transitional formal and enclosed medium tone wood floor, brown floor and tray ceiling living room photo in Philadelphia with blue walls, no fireplace and no tv
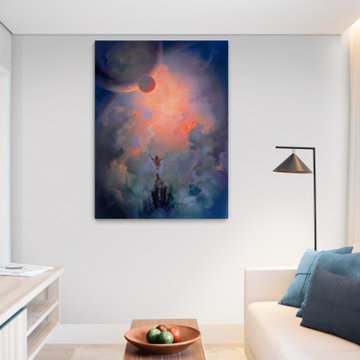
"In Contemplation of the Universe" on canvas by Master of Fine Art, John Pitre.
Inspiration for a large contemporary travertine floor, beige floor and tray ceiling living room remodel in Hawaii with white walls and no fireplace
Inspiration for a large contemporary travertine floor, beige floor and tray ceiling living room remodel in Hawaii with white walls and no fireplace
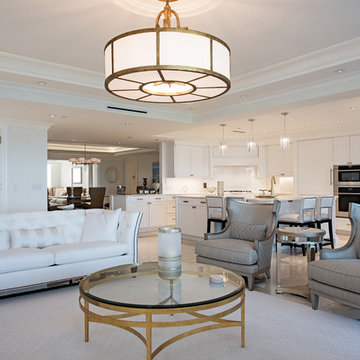
Eclectic formal and open concept ceramic tile, beige floor and tray ceiling living room photo in Other with white walls, no fireplace and no tv
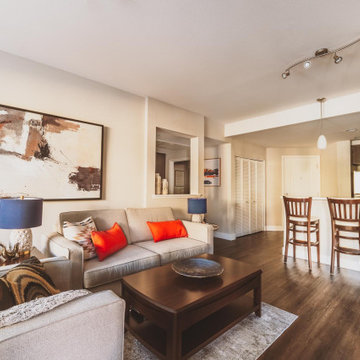
My client had to have a temporary apartment for 1 year in San Diego. The apartment was empty when he got in, and I was hired to make it a home.
Example of a mid-sized transitional formal and open concept laminate floor, brown floor and tray ceiling living room design in Chicago with gray walls, no fireplace and a tv stand
Example of a mid-sized transitional formal and open concept laminate floor, brown floor and tray ceiling living room design in Chicago with gray walls, no fireplace and a tv stand
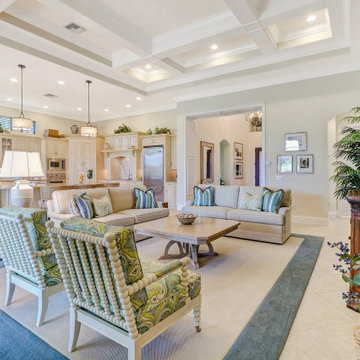
Full Golf Membership Included! A beautifully built lakefront home perfectly situated in a private cul-de-sac with desired open concept living featuring the Birkdale floor plan offering three bedrooms, den, three full bathrooms, and two car garage. Still owned and meticulously maintained by the original owners, this home was customized to perfection with high tray ceilings, custom millwork, crown molding, gorgeous chef’s kitchen with Viking appliances & granite countertops, impact resistant windows, built-in cabinetry, plantations shutters and much more! Elegant master bedroom with en-suite offers a spacious glassed walk-in shower, tub, dual sinks, custom storage, and large walk-in closet. Wake up to gorgeous sunrise views overlooking the lake and golf course while relaxing on your oversized screened lanai with outdoor kitchen. courts, Chickee Tiki & Play where the pros play at Twin Eagles 36 Holes of championship Golf
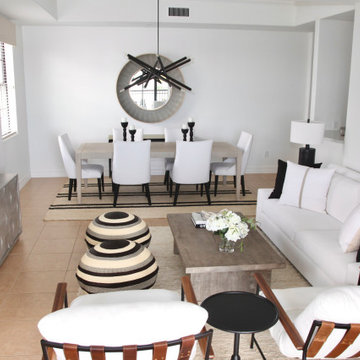
Example of a mid-sized trendy formal and open concept ceramic tile, brown floor, tray ceiling and shiplap wall living room design in Miami with white walls, no fireplace and a wall-mounted tv
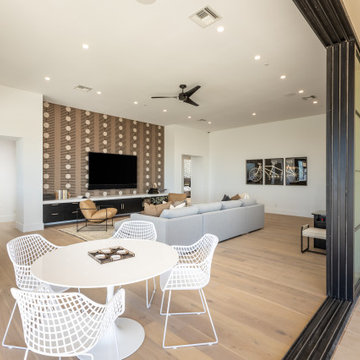
Example of a large transitional open concept light wood floor, beige floor, tray ceiling and wallpaper living room design in Phoenix with a bar, white walls, no fireplace and a wall-mounted tv
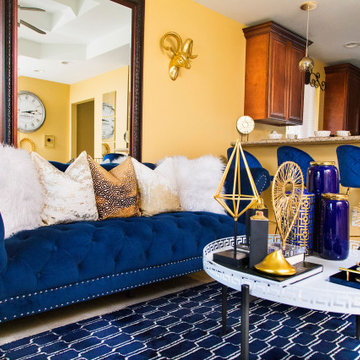
What’s your sign? No matter the zodiac this room will provide an opportunity for self reflection and relaxation. Once you have come to terms with the past you can begin to frame your future by using the gallery wall. However, keep an eye on the clocks because you shouldn’t waste time on things you can’t change. The number one rule of a living room is to live!

Decor and accessories selection and assistance with furniture layout.
Example of a mid-sized trendy open concept porcelain tile, beige floor, tray ceiling and wallpaper living room design in Other with beige walls, no fireplace and a wall-mounted tv
Example of a mid-sized trendy open concept porcelain tile, beige floor, tray ceiling and wallpaper living room design in Other with beige walls, no fireplace and a wall-mounted tv
Living Space with No Fireplace Ideas
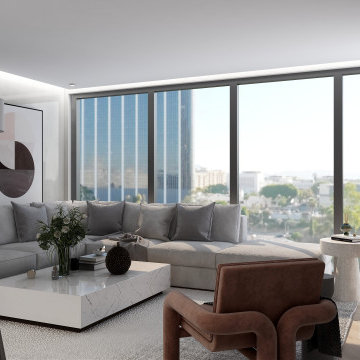
a modern living/kitchen area design featuring custom design wall mounted tv media console with wood paneling and indirect light.
in this design we kept it simple and elegant with a neutral grey color palette with a pop of color.
the open kitchen features bold brass pendant lighting above the island, an under-mounted fridge, and push pull cabinets that accentuates the modern look with sleek glossy finish cabinets.
with the gorgeous floor to ceiling windows and that view, this apartment turned out to be an exquisite home that proves that small spaces can be gorgeous and practical.
2









