Living Space with No Fireplace Ideas
Refine by:
Budget
Sort by:Popular Today
1 - 20 of 917 photos
Item 1 of 3
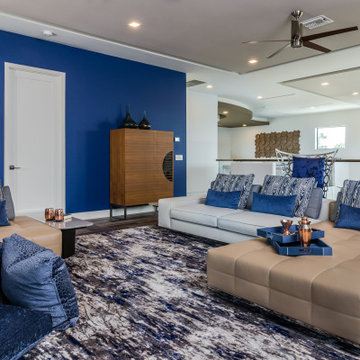
Inspiration for a contemporary open concept ceramic tile, beige floor and tray ceiling living room remodel in Tampa with blue walls and no fireplace
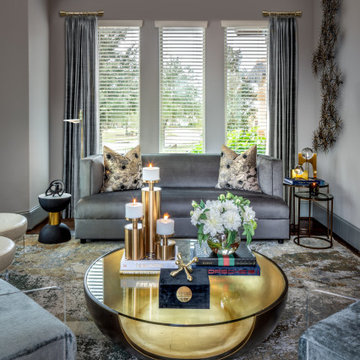
Mid-sized minimalist formal and enclosed dark wood floor, brown floor and tray ceiling living room photo in Houston with gray walls, no fireplace and no tv
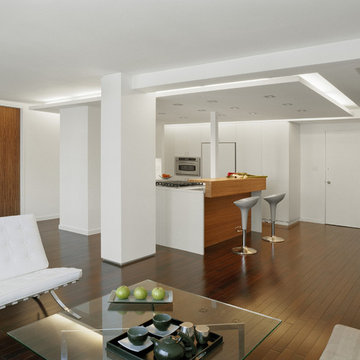
Open living room and kitchen with custom white flat-panel millwork
Mid-sized trendy formal and open concept dark wood floor, brown floor and tray ceiling living room photo in New York with white walls, no fireplace and no tv
Mid-sized trendy formal and open concept dark wood floor, brown floor and tray ceiling living room photo in New York with white walls, no fireplace and no tv
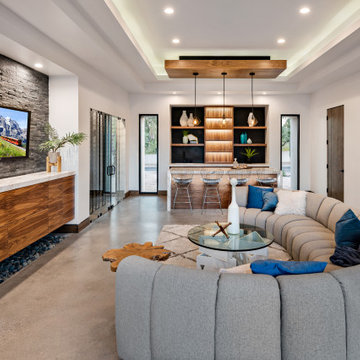
Trendy concrete floor, gray floor and tray ceiling family room photo in Phoenix with a bar, white walls, no fireplace and a wall-mounted tv
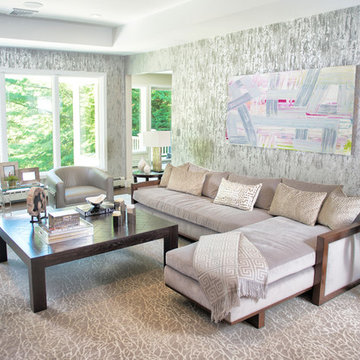
www.laramichelle.com
Inspiration for a mid-sized contemporary formal and enclosed dark wood floor, brown floor, tray ceiling and wallpaper living room remodel in New York with multicolored walls and no fireplace
Inspiration for a mid-sized contemporary formal and enclosed dark wood floor, brown floor, tray ceiling and wallpaper living room remodel in New York with multicolored walls and no fireplace
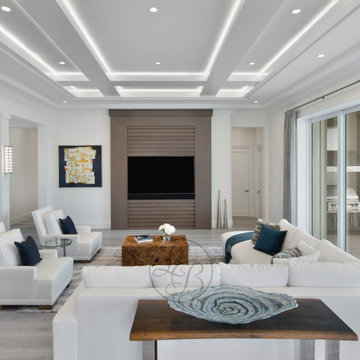
Family room - contemporary open concept medium tone wood floor, gray floor and tray ceiling family room idea in Miami with white walls, no fireplace and a media wall
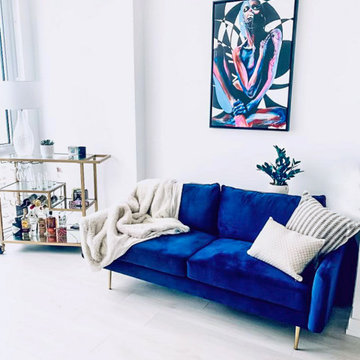
This was an E-Design client who I worked with 100% online. She wanted color & contemporary, with a hint of bohemian, which I added with the throw pillows, blanket, & plant.

The den which initially served as an office was converted into a television room. It doubles as a quiet reading nook. It faces into an interior courtyard, therefore, the light is generally dim, which was ideal for a media room. The small-scale furniture is grouped over an area rug which features an oversized arabesque-like design. The soft pleated shade pendant fixture provides a soft glow. Some of the client’s existing art collection is displayed.
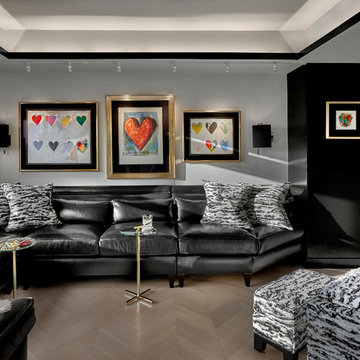
Contemporary family room using shades of black and white with colorful artwork.
Tony Soluri Photography
Inspiration for a large contemporary open concept light wood floor, beige floor and tray ceiling family room library remodel in Chicago with white walls, no fireplace and no tv
Inspiration for a large contemporary open concept light wood floor, beige floor and tray ceiling family room library remodel in Chicago with white walls, no fireplace and no tv
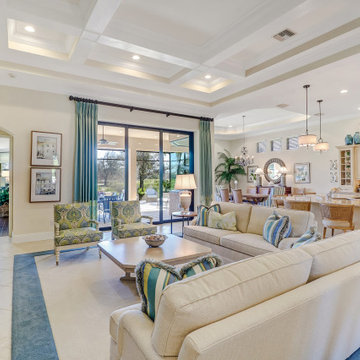
Full Golf Membership Included! A beautifully built lakefront home perfectly situated in a private cul-de-sac with desired open concept living featuring the Birkdale floor plan offering three bedrooms, den, three full bathrooms, and two car garage. Still owned and meticulously maintained by the original owners, this home was customized to perfection with high tray ceilings, custom millwork, crown molding, gorgeous chef’s kitchen with Viking appliances & granite countertops, impact resistant windows, built-in cabinetry, plantations shutters and much more! Elegant master bedroom with en-suite offers a spacious glassed walk-in shower, tub, dual sinks, custom storage, and large walk-in closet. Wake up to gorgeous sunrise views overlooking the lake and golf course while relaxing on your oversized screened lanai with outdoor kitchen. courts, Chickee Tiki & Play where the pros play at Twin Eagles 36 Holes of championship Golf
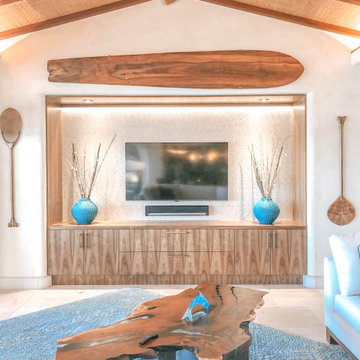
Example of a large island style limestone floor, beige floor and tray ceiling living room design in Hawaii with beige walls, no fireplace and a media wall
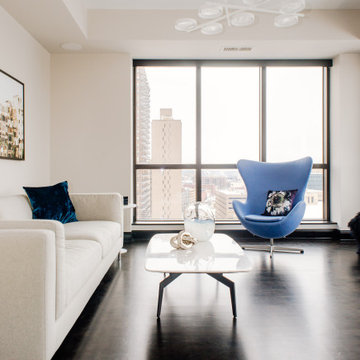
Example of a mid-sized minimalist open concept dark wood floor, tray ceiling and brown floor living room design in Minneapolis with white walls and no fireplace

The space features a neutral tone but is disrupted by the brick wall and tv console, that dictates the rest of the area around it. It has a warm, welcoming feeling to it.
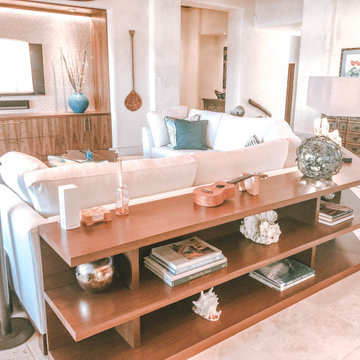
Large island style limestone floor, beige floor and tray ceiling living room photo in Hawaii with beige walls, no fireplace and a media wall
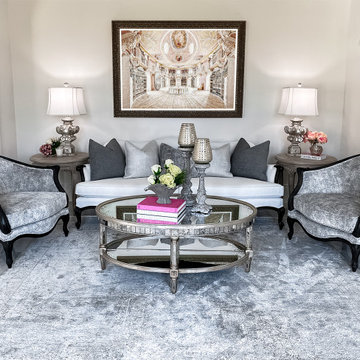
As you walk through the front doors of this Modern Day French Chateau, you are immediately greeted with fresh and airy spaces with vast hallways, tall ceilings, and windows. Specialty moldings and trim, along with the curated selections of luxury fabrics and custom furnishings, drapery, and beddings, create the perfect mixture of French elegance.

What’s your sign? No matter the zodiac this room will provide an opportunity for self reflection and relaxation. Once you have come to terms with the past you can begin to frame your future by using the gallery wall. However, keep an eye on the clocks because you shouldn’t waste time on things you can’t change. The number one rule of a living room is to live!
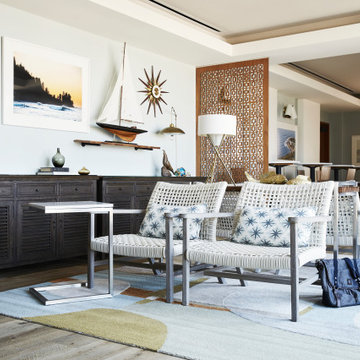
Inspiration for a mid-sized 1950s enclosed vinyl floor, beige floor and tray ceiling family room library remodel in Los Angeles with no fireplace and no tv
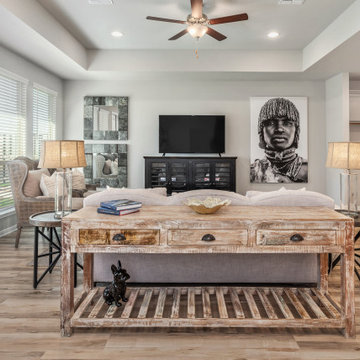
Inspiration for a large craftsman open concept tray ceiling family room remodel in Austin with gray walls, no fireplace and a tv stand
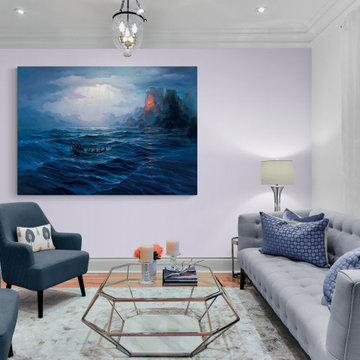
"North Swell Rising" on canvas by Master of Fine Art, John Pitre.
Example of a large transitional light wood floor, brown floor and tray ceiling living room design in Hawaii with purple walls and no fireplace
Example of a large transitional light wood floor, brown floor and tray ceiling living room design in Hawaii with purple walls and no fireplace
Living Space with No Fireplace Ideas
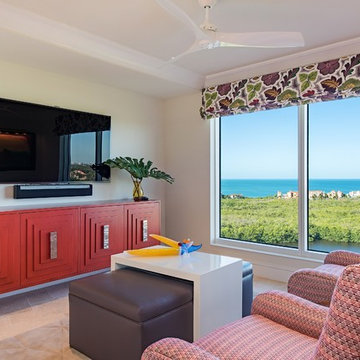
Large trendy enclosed ceramic tile, beige floor and tray ceiling family room photo in Other with beige walls, a wall-mounted tv and no fireplace
1









