Living Space with No Fireplace Ideas
Refine by:
Budget
Sort by:Popular Today
1 - 20 of 3,123 photos
Item 1 of 3
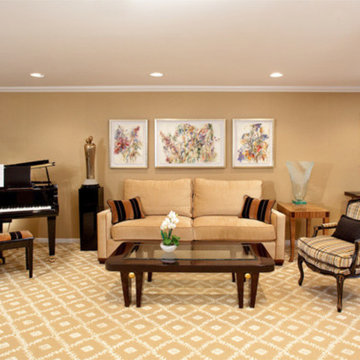
WALLS ARE COVERED IN A NEUTRAL SILK WALLPAPER, STARK WOOL and LINEN CARPET, BAKER LEATHER CONSOLE WITH FLIP OPEN LEAF FOR ENTERTAINING
Inspiration for a large transitional open concept carpeted, beige floor and wallpaper living room remodel in New York with beige walls and no fireplace
Inspiration for a large transitional open concept carpeted, beige floor and wallpaper living room remodel in New York with beige walls and no fireplace

Living room with piano and floating console.
Large transitional open concept marble floor, white floor and wallpaper living room photo in Miami with gray walls, a music area and no fireplace
Large transitional open concept marble floor, white floor and wallpaper living room photo in Miami with gray walls, a music area and no fireplace
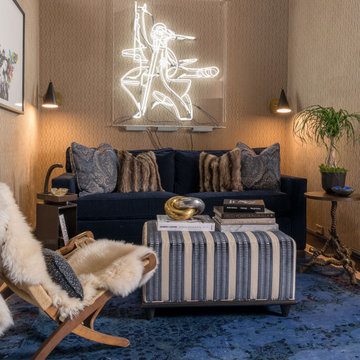
suede covered walls are illuminated by neon art @dozegreen in this cozy corner we designed featuring a sleeper sofa and vintage Hans Wegner chair
Family room - contemporary enclosed light wood floor, beige floor and wallpaper family room idea in Other with beige walls, no fireplace and a concealed tv
Family room - contemporary enclosed light wood floor, beige floor and wallpaper family room idea in Other with beige walls, no fireplace and a concealed tv

Example of a small transitional formal and open concept medium tone wood floor, brown floor, coffered ceiling and wallpaper living room design in Chicago with green walls, no fireplace and no tv

Full gut renovation and facade restoration of an historic 1850s wood-frame townhouse. The current owners found the building as a decaying, vacant SRO (single room occupancy) dwelling with approximately 9 rooming units. The building has been converted to a two-family house with an owner’s triplex over a garden-level rental.
Due to the fact that the very little of the existing structure was serviceable and the change of occupancy necessitated major layout changes, nC2 was able to propose an especially creative and unconventional design for the triplex. This design centers around a continuous 2-run stair which connects the main living space on the parlor level to a family room on the second floor and, finally, to a studio space on the third, thus linking all of the public and semi-public spaces with a single architectural element. This scheme is further enhanced through the use of a wood-slat screen wall which functions as a guardrail for the stair as well as a light-filtering element tying all of the floors together, as well its culmination in a 5’ x 25’ skylight.
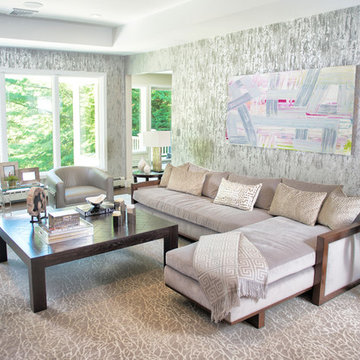
www.laramichelle.com
Inspiration for a mid-sized contemporary formal and enclosed dark wood floor, brown floor, tray ceiling and wallpaper living room remodel in New York with multicolored walls and no fireplace
Inspiration for a mid-sized contemporary formal and enclosed dark wood floor, brown floor, tray ceiling and wallpaper living room remodel in New York with multicolored walls and no fireplace
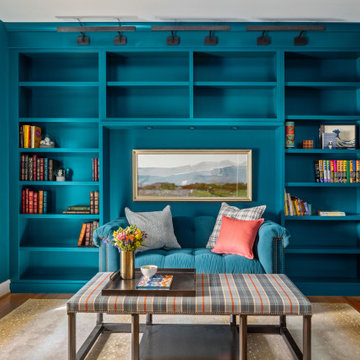
This cozy mountain retreat was meant to be an inviting home away from home!
Now, it's time to grab a cup of tea and cuddle up with your favorite puppy!
Anything is possible with a great team! This renovation project was a fun and colorful challenge!
We were thrilled to have the opportunity to both design and realize the client's vision 100% via Zoom throughout 2020!
Interior Designer: Sarah A. Cummings
@hillsidemanordecor
Photographer: Steven Freedman
@stevenfreedmanphotography
Collaboration: Lane Pressley
@expressions_cabinetry
#stevenfreedmanphotography
#expressionscabinetry
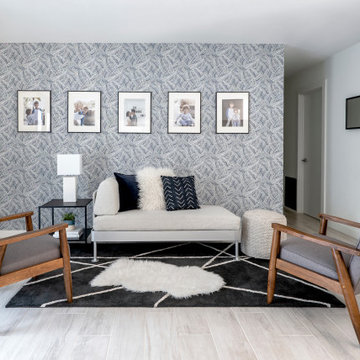
Inspiration for a contemporary formal light wood floor, beige floor and wallpaper living room remodel in Miami with white walls, no fireplace and no tv
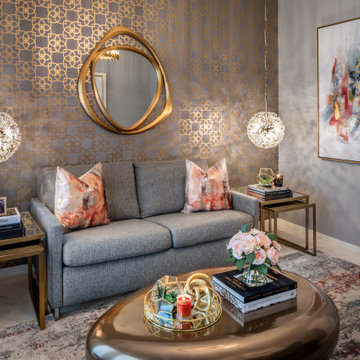
Small minimalist formal and enclosed ceramic tile, beige floor and wallpaper living room photo in Houston with gray walls, no fireplace and no tv

Huge trendy open concept travertine floor, beige floor, wood ceiling and wallpaper living room photo in Other with beige walls, no fireplace and no tv
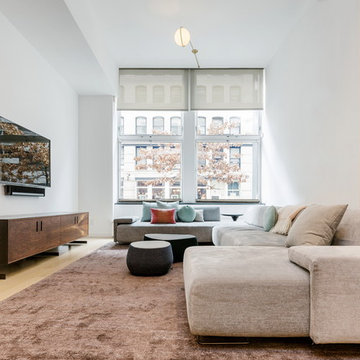
We commissioned a custom sofa and lighting to wrap the perimeter of the room, and place a sculptural piece at its center.
Example of a mid-sized trendy open concept light wood floor, brown floor and wallpaper family room design in New York with white walls, no fireplace and a wall-mounted tv
Example of a mid-sized trendy open concept light wood floor, brown floor and wallpaper family room design in New York with white walls, no fireplace and a wall-mounted tv
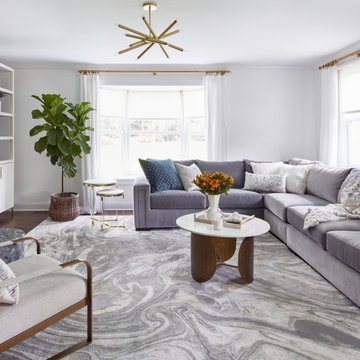
Formal luxe, glam family room
Inspiration for a modern enclosed wallpaper family room remodel in New York with white walls, no fireplace and a wall-mounted tv
Inspiration for a modern enclosed wallpaper family room remodel in New York with white walls, no fireplace and a wall-mounted tv
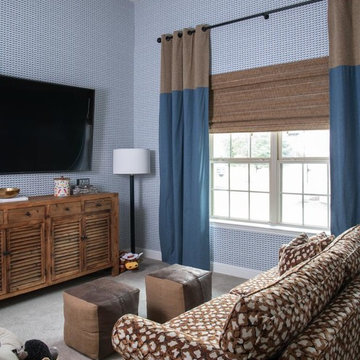
To honor their roots, this eclectic 2018 new build capitalizes on the couples’ personalities in many ways. With an affinity for geodes and rock formations, as well as keeping glass and organic elements in mind, inspiration is evident in every room. The couple’s Colorado background encouraged we incorporate refined western nods throughout the residence, while sophisticated features of transitional and traditional designs. Each room was designed with consideration of the clients’ love of color except the master bedroom and bath suite, which was done in soothing neutrals.
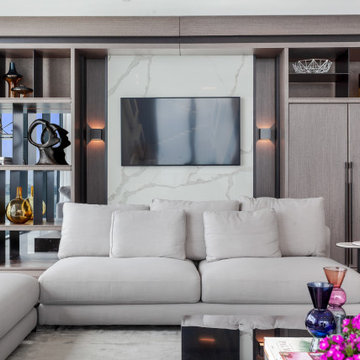
Example of a large minimalist formal and open concept marble floor, white floor and wallpaper living room design in Miami with beige walls, no fireplace and a media wall
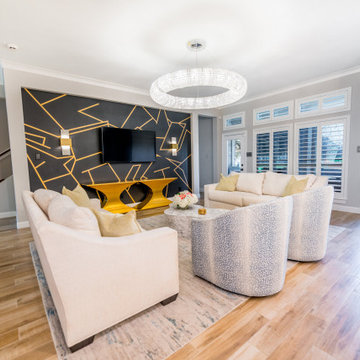
Inspiration for a large modern open concept vinyl floor, brown floor, vaulted ceiling and wallpaper family room remodel in Houston with gray walls, no fireplace and a wall-mounted tv
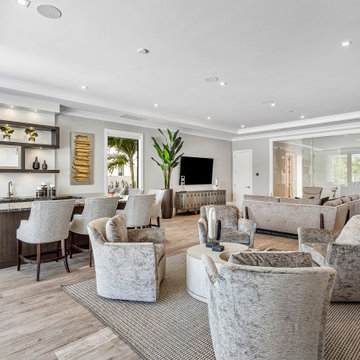
Great room with home bar.
Large transitional open concept light wood floor, beige floor, coffered ceiling and wallpaper living room photo in Miami with white walls, no fireplace, a tv stand, a bar and a wood fireplace surround
Large transitional open concept light wood floor, beige floor, coffered ceiling and wallpaper living room photo in Miami with white walls, no fireplace, a tv stand, a bar and a wood fireplace surround
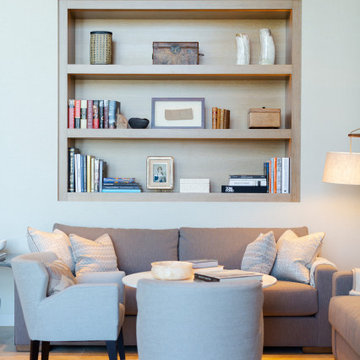
Huge trendy open concept travertine floor, beige floor, wood ceiling and wallpaper living room photo in Other with beige walls, no fireplace and no tv
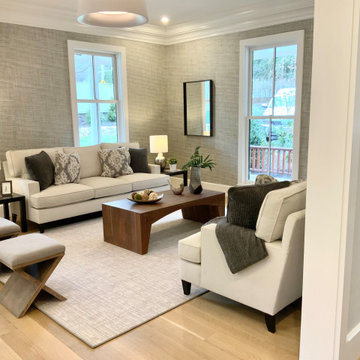
Inspiration for a large transitional formal and enclosed light wood floor, beige floor and wallpaper living room remodel in Boston with gray walls, no fireplace and no tv

A 2000 sq. ft. family home for four in the well-known Chelsea gallery district. This loft was developed through the renovation of two apartments and developed to be a more open space. Besides its interiors, the home’s star quality is its ability to capture light thanks to its oversized windows, soaring 11ft ceilings, and whitewash wood floors. To complement the lighting from the outside, the inside contains Flos and a Patricia Urquiola chandelier. The apartment’s unique detail is its media room or “treehouse” that towers over the entrance and the perfect place for kids to play and entertain guests—done in an American industrial chic style.
Featured brands include: Dornbracht hardware, Flos, Artemide, and Tom Dixon lighting, Marmorino brick fireplace, Duravit fixtures, Robern medicine cabinets, Tadelak plaster walls, and a Patricia Urquiola chandelier.
Living Space with No Fireplace Ideas
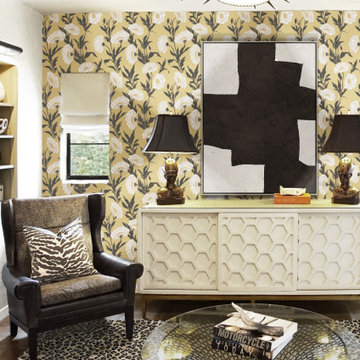
Heather Ryan, Interior Designer
H.Ryan Studio - Scottsdale, AZ
www.hryanstudio.com
Example of a mid-sized 1960s open concept wallpaper, medium tone wood floor and brown floor living room design in Phoenix with yellow walls, no fireplace and a tv stand
Example of a mid-sized 1960s open concept wallpaper, medium tone wood floor and brown floor living room design in Phoenix with yellow walls, no fireplace and a tv stand
1









