Living Space with White Walls Ideas
Refine by:
Budget
Sort by:Popular Today
1 - 20 of 4,873 photos
Item 1 of 3

Living room - huge modern open concept ceramic tile, white floor and wallpaper living room idea in Houston with white walls, a hanging fireplace, a tile fireplace and a wall-mounted tv

Living room library - mid-sized 1950s open concept medium tone wood floor, brown floor and wallpaper living room library idea in Detroit with white walls, a two-sided fireplace and a brick fireplace
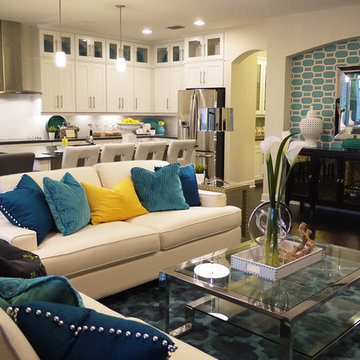
We love this great room for its daring use of color and careful application!
While the main upholstered items and case pieces were kept minimal – the room comes to life with the repetitious use of turquoise to teal tones – from the area rug, to sofa pillows, to the cool wallpaper insert in the niche
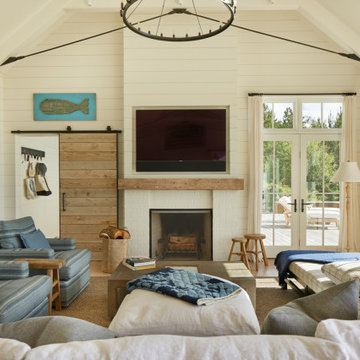
Inspiration for a coastal wallpaper family room remodel in Seattle with white walls, a standard fireplace and a wall-mounted tv
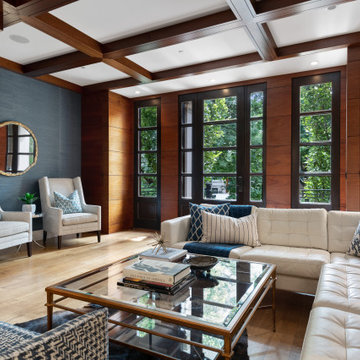
Inspiration for a contemporary light wood floor, beige floor, exposed beam and wallpaper living room remodel in Chicago with white walls
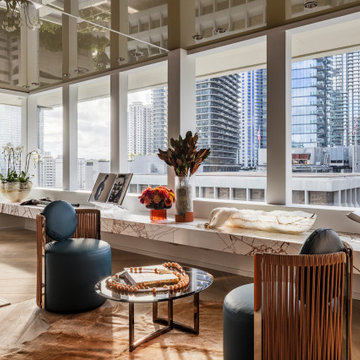
We made the Stretch Ceiling for B+G's exhibit at last year's Casacor Miami!
Example of a mid-sized trendy wallpaper, medium tone wood floor and brown floor living room design in Miami with no tv and white walls
Example of a mid-sized trendy wallpaper, medium tone wood floor and brown floor living room design in Miami with no tv and white walls
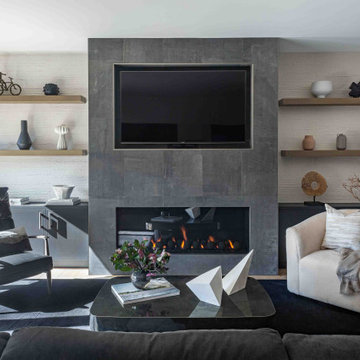
Inspiration for a contemporary open concept light wood floor and wallpaper living room remodel in San Francisco with white walls, a hanging fireplace, a tile fireplace and a media wall
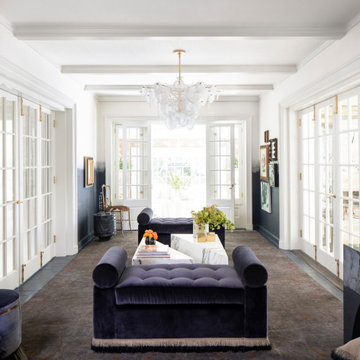
Inspiration for a transitional enclosed gray floor, exposed beam and wallpaper living room remodel in Chicago with white walls
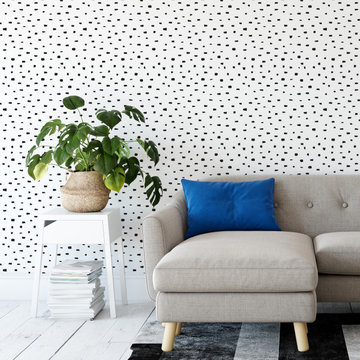
The hottest trend in interior design - dalmatian spot wallpaper! This monochrome wall covering is a more graphic take of the trend.
Inspiration for a large modern enclosed wallpaper living room remodel in San Francisco with white walls
Inspiration for a large modern enclosed wallpaper living room remodel in San Francisco with white walls
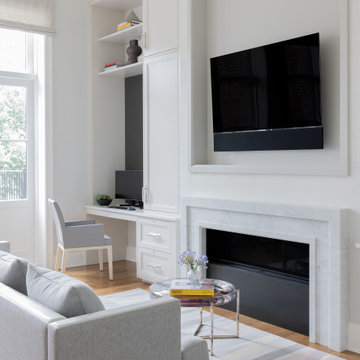
Photography by Michael J. Lee Photography
Example of a mid-sized transitional open concept medium tone wood floor and wallpaper family room design in Boston with white walls, a standard fireplace, a stone fireplace and a wall-mounted tv
Example of a mid-sized transitional open concept medium tone wood floor and wallpaper family room design in Boston with white walls, a standard fireplace, a stone fireplace and a wall-mounted tv
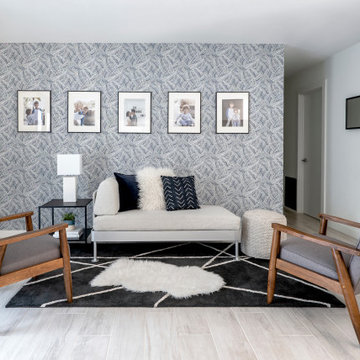
Inspiration for a contemporary formal light wood floor, beige floor and wallpaper living room remodel in Miami with white walls, no fireplace and no tv

This new home was built on an old lot in Dallas, TX in the Preston Hollow neighborhood. The new home is a little over 5,600 sq.ft. and features an expansive great room and a professional chef’s kitchen. This 100% brick exterior home was built with full-foam encapsulation for maximum energy performance. There is an immaculate courtyard enclosed by a 9' brick wall keeping their spool (spa/pool) private. Electric infrared radiant patio heaters and patio fans and of course a fireplace keep the courtyard comfortable no matter what time of year. A custom king and a half bed was built with steps at the end of the bed, making it easy for their dog Roxy, to get up on the bed. There are electrical outlets in the back of the bathroom drawers and a TV mounted on the wall behind the tub for convenience. The bathroom also has a steam shower with a digital thermostatic valve. The kitchen has two of everything, as it should, being a commercial chef's kitchen! The stainless vent hood, flanked by floating wooden shelves, draws your eyes to the center of this immaculate kitchen full of Bluestar Commercial appliances. There is also a wall oven with a warming drawer, a brick pizza oven, and an indoor churrasco grill. There are two refrigerators, one on either end of the expansive kitchen wall, making everything convenient. There are two islands; one with casual dining bar stools, as well as a built-in dining table and another for prepping food. At the top of the stairs is a good size landing for storage and family photos. There are two bedrooms, each with its own bathroom, as well as a movie room. What makes this home so special is the Casita! It has its own entrance off the common breezeway to the main house and courtyard. There is a full kitchen, a living area, an ADA compliant full bath, and a comfortable king bedroom. It’s perfect for friends staying the weekend or in-laws staying for a month.
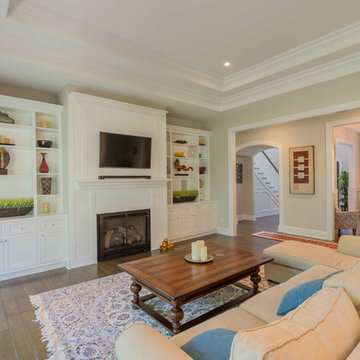
This 6,000sf luxurious custom new construction 5-bedroom, 4-bath home combines elements of open-concept design with traditional, formal spaces, as well. Tall windows, large openings to the back yard, and clear views from room to room are abundant throughout. The 2-story entry boasts a gently curving stair, and a full view through openings to the glass-clad family room. The back stair is continuous from the basement to the finished 3rd floor / attic recreation room.
The interior is finished with the finest materials and detailing, with crown molding, coffered, tray and barrel vault ceilings, chair rail, arched openings, rounded corners, built-in niches and coves, wide halls, and 12' first floor ceilings with 10' second floor ceilings.
It sits at the end of a cul-de-sac in a wooded neighborhood, surrounded by old growth trees. The homeowners, who hail from Texas, believe that bigger is better, and this house was built to match their dreams. The brick - with stone and cast concrete accent elements - runs the full 3-stories of the home, on all sides. A paver driveway and covered patio are included, along with paver retaining wall carved into the hill, creating a secluded back yard play space for their young children.
Project photography by Kmieick Imagery.

Inspiration for a 1960s open concept light wood floor, wood ceiling and wallpaper living room remodel in Denver with white walls, a corner fireplace, a stone fireplace and a tv stand
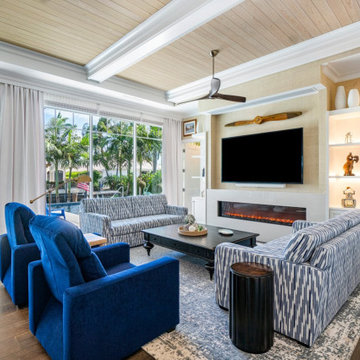
We love an open concept that flows from living to dining. So how do we make those wide open spaces feel warm and inviting?
-Natural light
-Texture: crisp white paneling, grass cloth wallpaper, and wood beams provide depth and warmth
-Pattern play: plush upholstery and playful patterns add visual interest
-Furniture arrangements that carve out special spaces for lounging, dining, and conversation.
It all adds up to a beautiful and functional space!
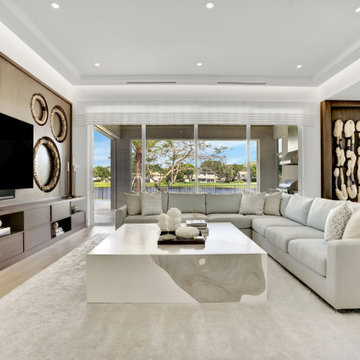
Designed for comfort and living with calm, this family room is the perfect place for family time.
Family room - large contemporary open concept medium tone wood floor, beige floor, coffered ceiling and wallpaper family room idea in Miami with white walls and a media wall
Family room - large contemporary open concept medium tone wood floor, beige floor, coffered ceiling and wallpaper family room idea in Miami with white walls and a media wall
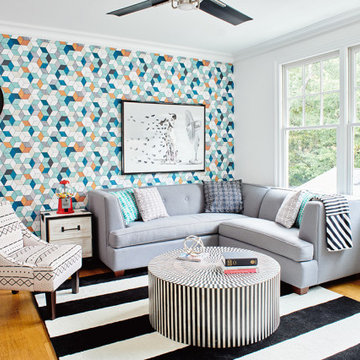
Once the playroom, this room is now the kids’ den—a casual space for them to lounge watching a movie or hang with friends playing video games. Strong black and white geometric patterns on the rug, table, and pillows are paired with a bold feature wall of colorful hexagon paper. The rest of the walls remain white and serve as a clean backdrop to furniture that echoes the strong black, whites, and greens in the room.
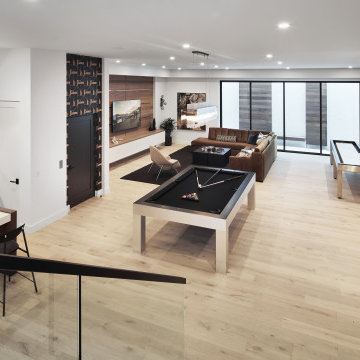
Architect: Teal Architecture
Builder: Nicholson Company
Interior Designer: D for Design
Photographer: Josh Bustos Photography
Inspiration for a huge contemporary open concept medium tone wood floor, beige floor and wallpaper game room remodel in Orange County with white walls and a wall-mounted tv
Inspiration for a huge contemporary open concept medium tone wood floor, beige floor and wallpaper game room remodel in Orange County with white walls and a wall-mounted tv
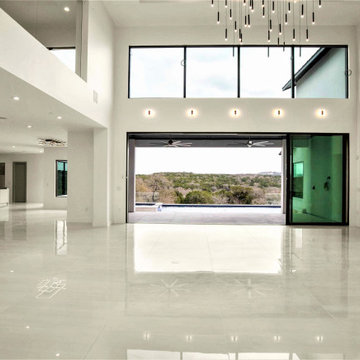
Great Room
Living room - large modern formal and open concept porcelain tile, white floor, coffered ceiling and wallpaper living room idea in Austin with white walls, a tile fireplace and a wall-mounted tv
Living room - large modern formal and open concept porcelain tile, white floor, coffered ceiling and wallpaper living room idea in Austin with white walls, a tile fireplace and a wall-mounted tv
Living Space with White Walls Ideas
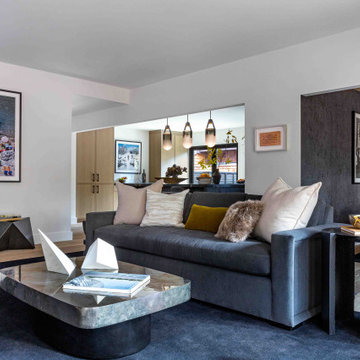
Example of a trendy open concept light wood floor and wallpaper living room design in San Francisco with white walls, a media wall, a hanging fireplace and a tile fireplace
1









