Living Space with White Walls Ideas
Refine by:
Budget
Sort by:Popular Today
1 - 20 of 856 photos

Photography ©2012 Tony Valainis
Living room - mid-sized contemporary formal and enclosed bamboo floor living room idea in Indianapolis with white walls, a ribbon fireplace and no tv
Living room - mid-sized contemporary formal and enclosed bamboo floor living room idea in Indianapolis with white walls, a ribbon fireplace and no tv
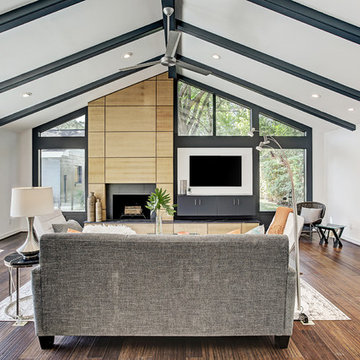
The Family Room has a wood burning fireplace with black porcelain tile surround and an accent wall of quarter sawn white oak and walnut trim. Large windows and a 12 foot sliding door package connects the room to the patio for indoor/ outdoor living and entertaining. The beamed and vaulted ceiling completes the open airy feel of the space.
TK Images

Inspiration for an asian enclosed bamboo floor, beige floor and wood ceiling living room remodel in Other with white walls
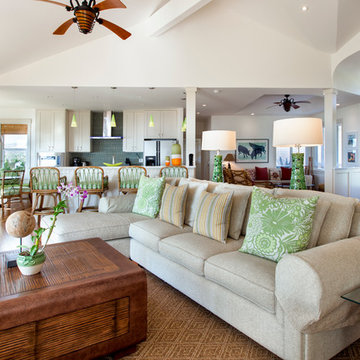
Emily Wineman
Example of a large island style open concept bamboo floor living room design in Hawaii with white walls
Example of a large island style open concept bamboo floor living room design in Hawaii with white walls
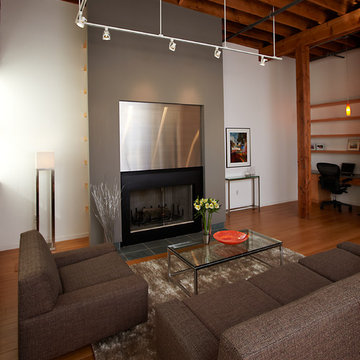
WDN Architecture converted empty warehouse space into a highly-detailed residential living space for a family.
Inspiration for a modern formal and loft-style bamboo floor living room remodel in Chicago with white walls, a standard fireplace and a metal fireplace
Inspiration for a modern formal and loft-style bamboo floor living room remodel in Chicago with white walls, a standard fireplace and a metal fireplace
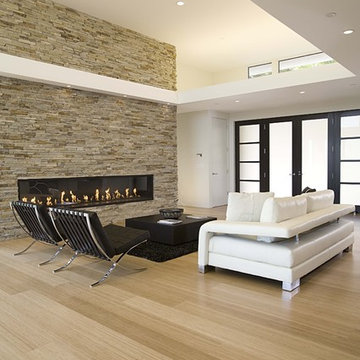
Trendy open concept bamboo floor living room photo in San Francisco with a ribbon fireplace, a stone fireplace and white walls
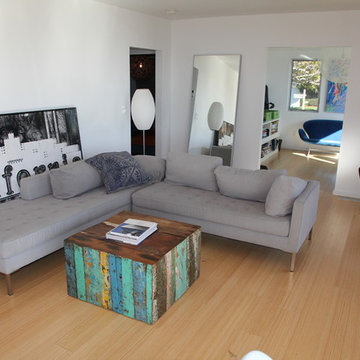
Streamline Development
Example of a mid-sized minimalist formal and enclosed bamboo floor and brown floor living room design in San Diego with white walls and a wall-mounted tv
Example of a mid-sized minimalist formal and enclosed bamboo floor and brown floor living room design in San Diego with white walls and a wall-mounted tv
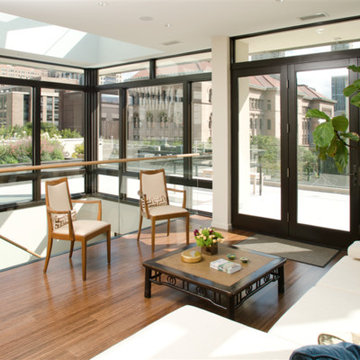
Michael Lipman
Example of a large trendy open concept bamboo floor living room design in Chicago with white walls
Example of a large trendy open concept bamboo floor living room design in Chicago with white walls
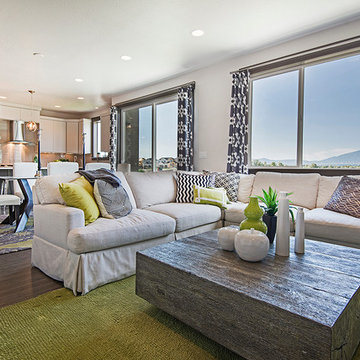
Example of a trendy open concept bamboo floor family room design in Salt Lake City with white walls, a standard fireplace, a tile fireplace and a wall-mounted tv
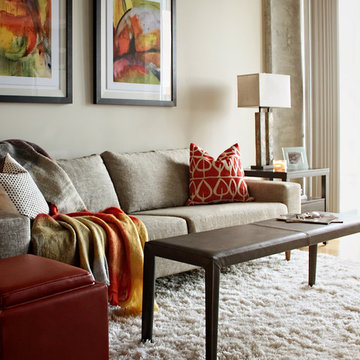
Luna Grey
Small trendy open concept bamboo floor living room photo in Philadelphia with white walls, no fireplace and no tv
Small trendy open concept bamboo floor living room photo in Philadelphia with white walls, no fireplace and no tv

This mixed-income housing development on six acres in town is adjacent to national forest. Conservation concerns restricted building south of the creek and budgets led to efficient layouts.
All of the units have decks and primary spaces facing south for sun and mountain views; an orientation reflected in the building forms. The seven detached market-rate duplexes along the creek subsidized the deed restricted two- and three-story attached duplexes along the street and west boundary which can be entered through covered access from street and courtyard. This arrangement of the units forms a courtyard and thus unifies them into a single community.
The use of corrugated, galvanized metal and fiber cement board – requiring limited maintenance – references ranch and agricultural buildings. These vernacular references, combined with the arrangement of units, integrate the housing development into the fabric of the region.
A.I.A. Wyoming Chapter Design Award of Citation 2008
Project Year: 2009
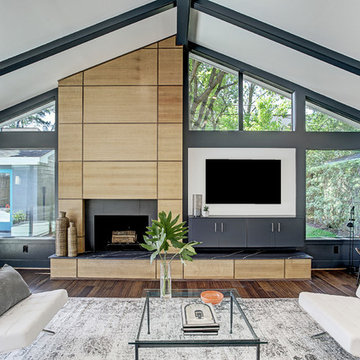
Family Room with fireplace and entertainment center.
TK Images
Inspiration for a mid-century modern bamboo floor and brown floor family room remodel in Houston with white walls, a standard fireplace, a wood fireplace surround and a wall-mounted tv
Inspiration for a mid-century modern bamboo floor and brown floor family room remodel in Houston with white walls, a standard fireplace, a wood fireplace surround and a wall-mounted tv
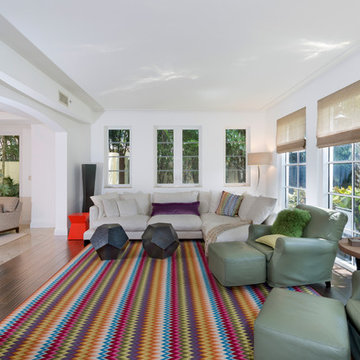
Example of a huge transitional enclosed bamboo floor and brown floor family room design in Miami with white walls, no fireplace and no tv
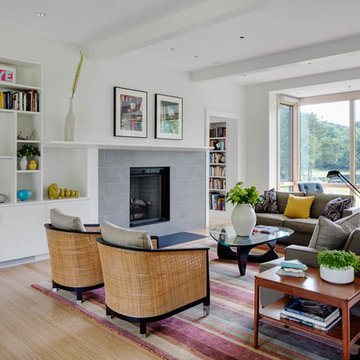
colorful art, custom home, gas fireplace, new home,
Inspiration for a large contemporary open concept bamboo floor and beige floor living room remodel in Boston with a standard fireplace, a tile fireplace, no tv and white walls
Inspiration for a large contemporary open concept bamboo floor and beige floor living room remodel in Boston with a standard fireplace, a tile fireplace, no tv and white walls
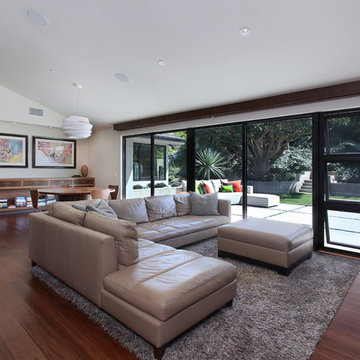
Architecture by Anders Lasater Architects. Interior Design and Landscape Design by Exotica Design Group. Photos by Jeri Koegel.
Example of a 1950s open concept bamboo floor living room design in Orange County with white walls
Example of a 1950s open concept bamboo floor living room design in Orange County with white walls
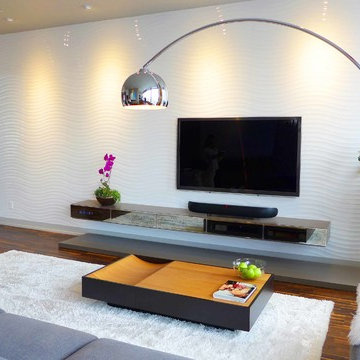
We wanted to create something sophisticated but also very subtle. This wall gave us what we were looking for something especially with the recessed lights which added to the effect.
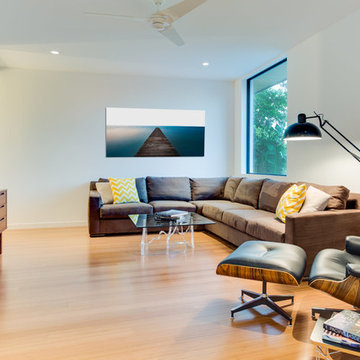
Ryan Gamma Photography
Example of a large 1960s bamboo floor family room design in Tampa with white walls
Example of a large 1960s bamboo floor family room design in Tampa with white walls
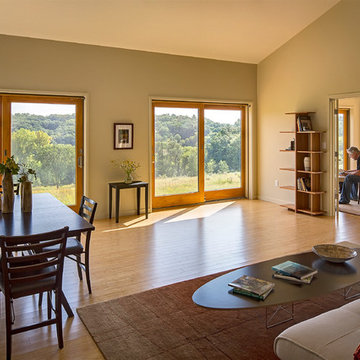
Mid-sized trendy open concept bamboo floor living room photo in San Francisco with white walls
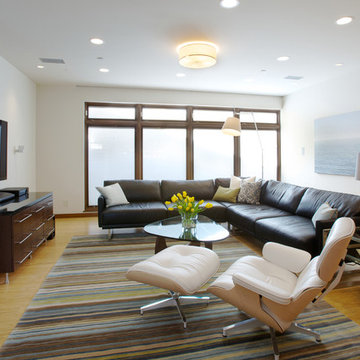
Amelia Cameron
Large trendy open concept bamboo floor family room photo in Orange County with white walls, no fireplace and a wall-mounted tv
Large trendy open concept bamboo floor family room photo in Orange County with white walls, no fireplace and a wall-mounted tv
Living Space with White Walls Ideas
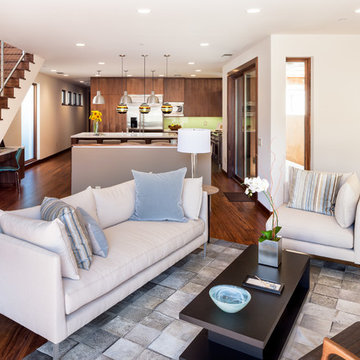
Ken Drake
Inspiration for a mid-sized modern open concept bamboo floor living room remodel in Orange County with white walls
Inspiration for a mid-sized modern open concept bamboo floor living room remodel in Orange County with white walls
1









