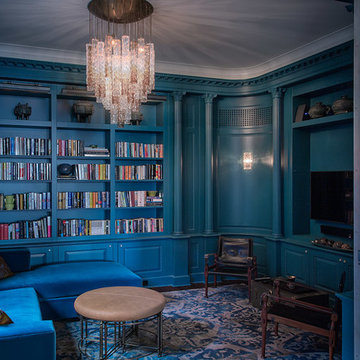Loft-Style Blue Family Room Ideas
Refine by:
Budget
Sort by:Popular Today
1 - 20 of 91 photos
Item 1 of 3
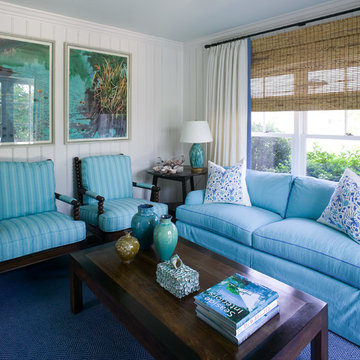
Family room - mid-sized tropical loft-style dark wood floor family room idea in Jacksonville with white walls
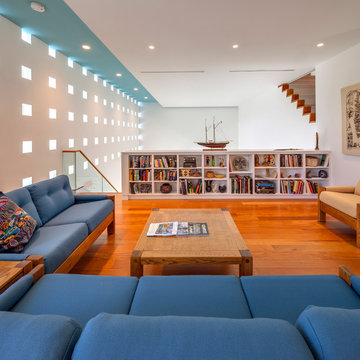
Greg Wilson
Example of a trendy loft-style medium tone wood floor family room design in Tampa with white walls
Example of a trendy loft-style medium tone wood floor family room design in Tampa with white walls

Bruce Damonte
Example of a mid-sized urban loft-style light wood floor family room library design in San Francisco with white walls and a media wall
Example of a mid-sized urban loft-style light wood floor family room library design in San Francisco with white walls and a media wall
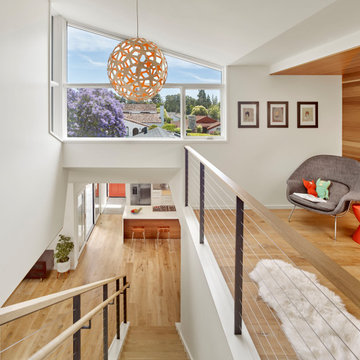
We expanded the house vertically with a second-story addition that includes a play loft open to the stairs.
Inspiration for a mid-century modern loft-style light wood floor and beige floor family room remodel in San Francisco with white walls
Inspiration for a mid-century modern loft-style light wood floor and beige floor family room remodel in San Francisco with white walls
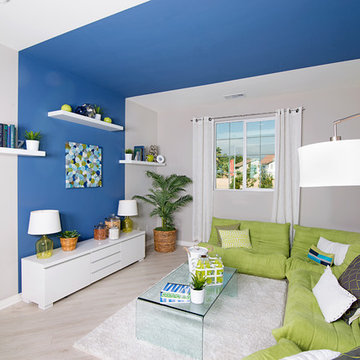
Mid-sized minimalist loft-style light wood floor family room photo in Los Angeles with blue walls and no tv
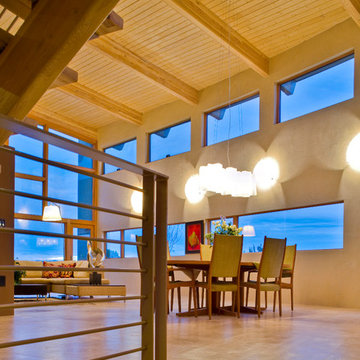
Patrick Coulie
Example of a large trendy loft-style light wood floor family room design in Albuquerque with beige walls
Example of a large trendy loft-style light wood floor family room design in Albuquerque with beige walls
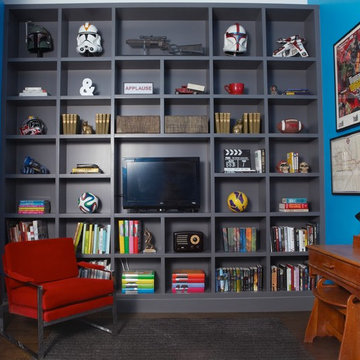
Kaysh Shinn
Family room library - mid-sized contemporary loft-style dark wood floor family room library idea in New York with blue walls and a media wall
Family room library - mid-sized contemporary loft-style dark wood floor family room library idea in New York with blue walls and a media wall
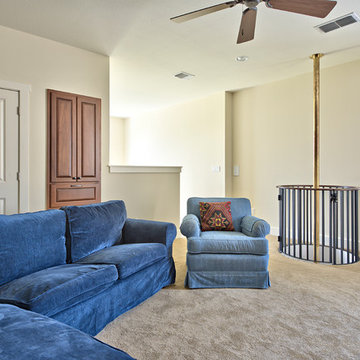
kids' retreat with fireman's pole to family game room below
Example of a large loft-style carpeted game room design in Austin with beige walls
Example of a large loft-style carpeted game room design in Austin with beige walls
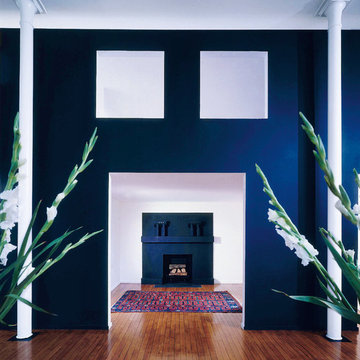
George Ranalli Architect's innovative take on the fireplace inglenook is showcased in their stunning design for modern triplex apartments. The unique blend of contemporary and traditional elements creates a warm and inviting living space that is both functional and stylish.
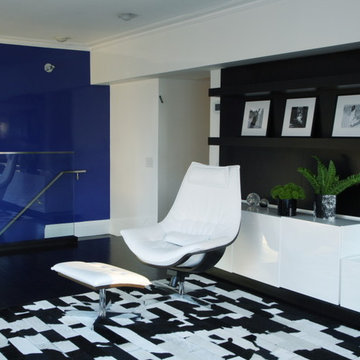
Don Freeman Studio
Mid-sized trendy loft-style dark wood floor game room photo in New York with blue walls and a media wall
Mid-sized trendy loft-style dark wood floor game room photo in New York with blue walls and a media wall
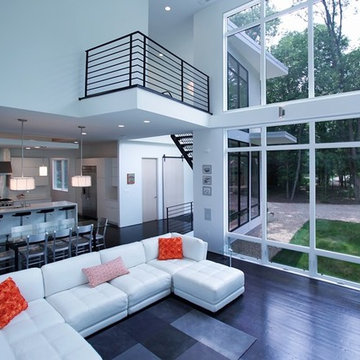
Family room - large contemporary loft-style dark wood floor family room idea in DC Metro
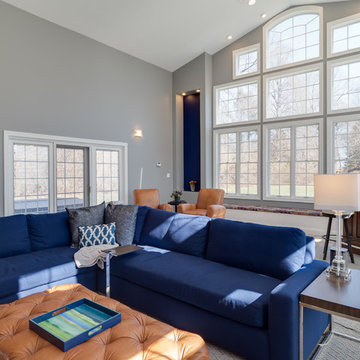
JMB Photoworks
RUDLOFF Custom Builders, is a residential construction company that connects with clients early in the design phase to ensure every detail of your project is captured just as you imagined. RUDLOFF Custom Builders will create the project of your dreams that is executed by on-site project managers and skilled craftsman, while creating lifetime client relationships that are build on trust and integrity.
We are a full service, certified remodeling company that covers all of the Philadelphia suburban area including West Chester, Gladwynne, Malvern, Wayne, Haverford and more.
As a 6 time Best of Houzz winner, we look forward to working with you on your next project.
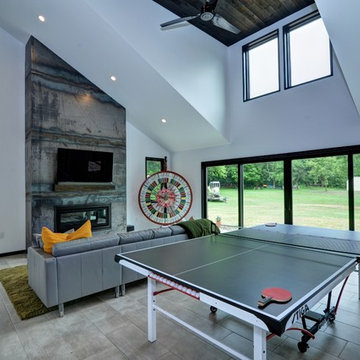
We had plenty of room in the house when we bought it, but not enough storage. The attic space was limited and there is no basement. The single garage was full of equipment and a riding lawn mower. We decided to add a two car garage with some extra storage above. We decided to add a family room while we were at it!
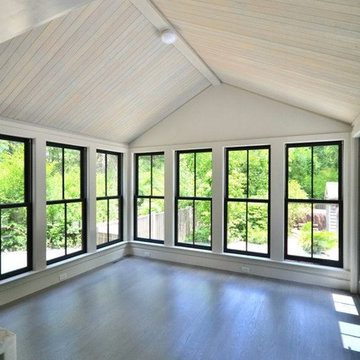
Project by R.P. Morrison Builders
Windows and doors supplied by Marvin Design Gallery by Eldredge
Aluminum Clad windows and doors in Ebony by Marvin
Example of a large trendy loft-style dark wood floor and brown floor family room design in Portland Maine with white walls, no fireplace and no tv
Example of a large trendy loft-style dark wood floor and brown floor family room design in Portland Maine with white walls, no fireplace and no tv
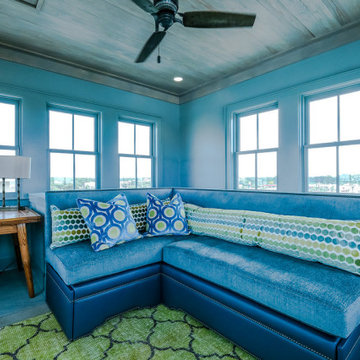
Inspiration for a coastal loft-style wood ceiling family room remodel in Tampa with blue walls
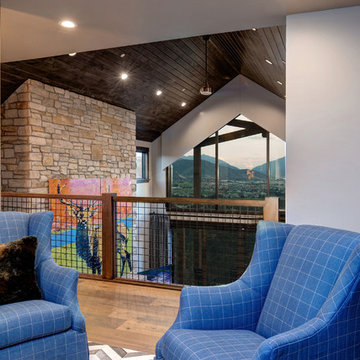
Family room - traditional loft-style medium tone wood floor family room idea in Salt Lake City with beige walls
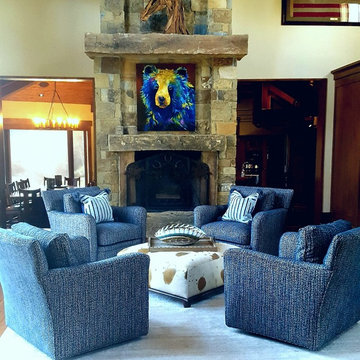
PSARK CITY DESIGNER
Example of a huge mountain style loft-style game room design in Other
Example of a huge mountain style loft-style game room design in Other
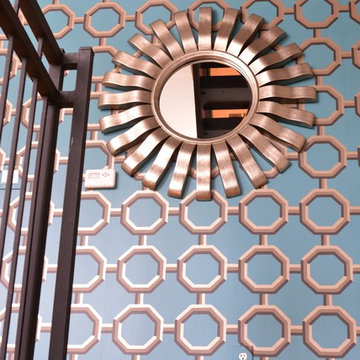
The entry way of this modern loft is graced with bold geometric wallpaper on the focal wall coming up the staircase to the main floor. The painted silver sunburst mirror is a fun addition that the homeowner enjoys seeing as she enters her loft.
Loft-Style Blue Family Room Ideas
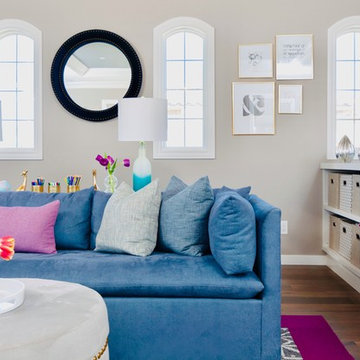
Game room - mid-sized contemporary loft-style light wood floor and beige floor game room idea in Orange County with beige walls and a media wall
1






