Loft-Style Family Room with Beige Walls Ideas
Refine by:
Budget
Sort by:Popular Today
1 - 20 of 2,008 photos
Item 1 of 3

Named for its poise and position, this home's prominence on Dawson's Ridge corresponds to Crown Point on the southern side of the Columbia River. Far reaching vistas, breath-taking natural splendor and an endless horizon surround these walls with a sense of home only the Pacific Northwest can provide. Welcome to The River's Point.

Landing and Lounge area at our Coastal Cape Cod Beach House
Serena and Lilly Pillows, TV, Books, blankets and more to get comfy at the Beach!
Photo by Dan Cutrona
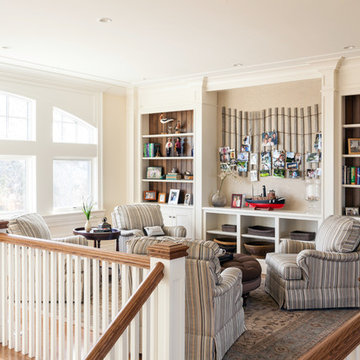
Dan Cutrona Photography
Family room - coastal loft-style medium tone wood floor family room idea in Boston with beige walls, no fireplace and no tv
Family room - coastal loft-style medium tone wood floor family room idea in Boston with beige walls, no fireplace and no tv
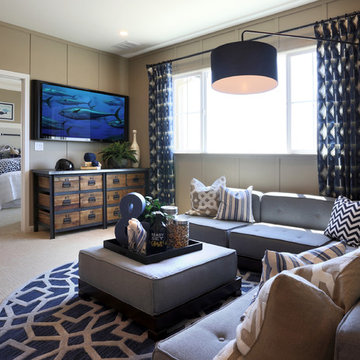
Douglas Johnson Photography
Example of a beach style loft-style carpeted family room design in San Francisco with beige walls and a wall-mounted tv
Example of a beach style loft-style carpeted family room design in San Francisco with beige walls and a wall-mounted tv
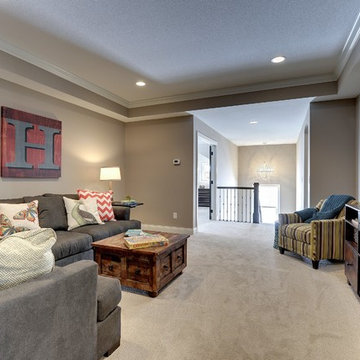
Photography by Spacecrafting. Carpeted lof family room. Watch tv on soft sectional couches. Box vaulted ceiling and recessed lighting. Rustic wood coffee table and wood cabinet with drawers, open shelfs, and woven baskets.
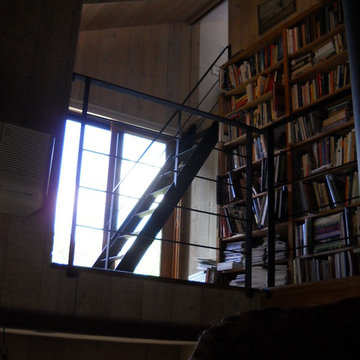
We spiced up this rustic home in Yorktown Heights, NY with a craftsman style metal Ship Ladder. The mixing of the dark metal against the wood shows an undeniable flare fit just for this customers spunky style!
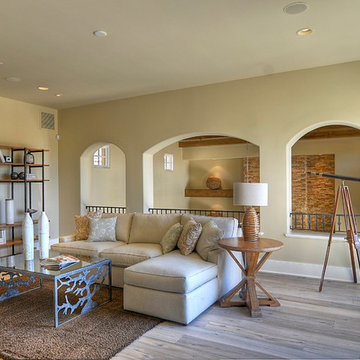
Semi-custom home built by Cullum Homes in the luxurious Paradise Reserve community.
The Village at Paradise Reserve offers an unprecedented lifestyle for those who appreciate the beauty of nature blended perfectly with extraordinary luxury and an intimate community.
The Village combines a true mountain preserve lifestyle with a rich streetscape, authentic detailing and breathtaking views and walkways. Gated for privacy and security, it is truly a special place to live.
Photo credit: Maggie Barry
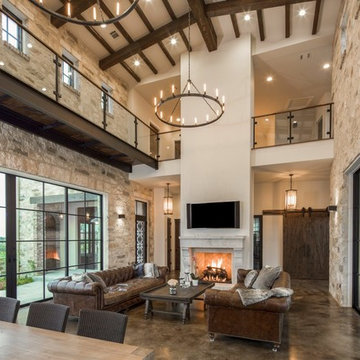
Fine Focus Photography
Example of a large trendy loft-style concrete floor family room design in Austin with beige walls, a standard fireplace and a stone fireplace
Example of a large trendy loft-style concrete floor family room design in Austin with beige walls, a standard fireplace and a stone fireplace
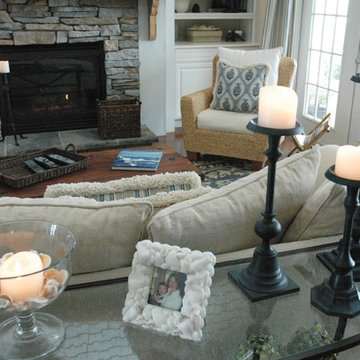
This is a detail shot of the family room.
Example of a mid-sized beach style loft-style dark wood floor and brown floor family room design in Tampa with beige walls, a standard fireplace, a stone fireplace and a wall-mounted tv
Example of a mid-sized beach style loft-style dark wood floor and brown floor family room design in Tampa with beige walls, a standard fireplace, a stone fireplace and a wall-mounted tv
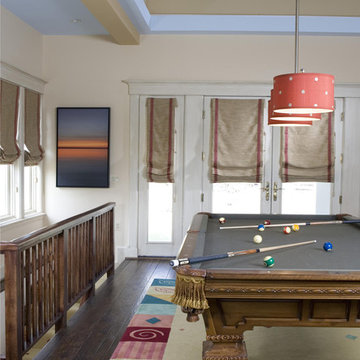
Inspiration for an eclectic loft-style dark wood floor and brown floor family room remodel in DC Metro with beige walls
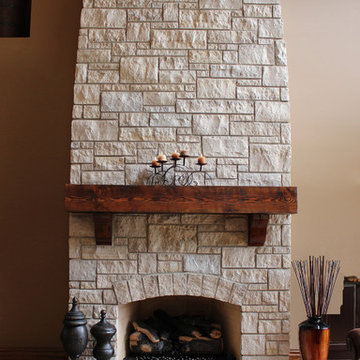
Inspiration for a large craftsman loft-style medium tone wood floor family room remodel in St Louis with beige walls, a standard fireplace, a stone fireplace and no tv
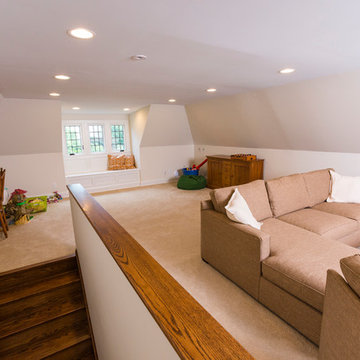
Inspiration for a large timeless loft-style carpeted family room remodel in Cincinnati with beige walls and no fireplace
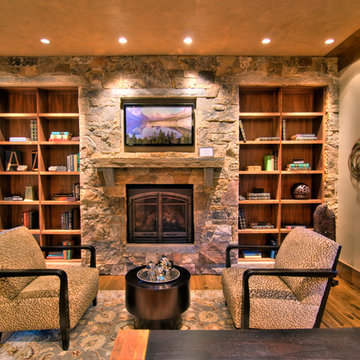
Eric Lasig, Bivian Quinonenz,
Family room - mid-sized rustic loft-style light wood floor family room idea in Salt Lake City with beige walls, a standard fireplace, a stone fireplace and a wall-mounted tv
Family room - mid-sized rustic loft-style light wood floor family room idea in Salt Lake City with beige walls, a standard fireplace, a stone fireplace and a wall-mounted tv
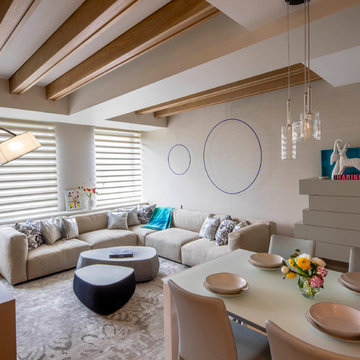
Udom Surangsophon
Small trendy loft-style light wood floor family room photo in New York with beige walls and a wall-mounted tv
Small trendy loft-style light wood floor family room photo in New York with beige walls and a wall-mounted tv
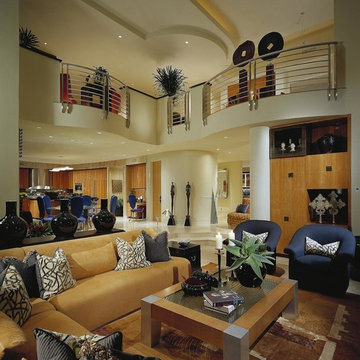
This Paradise Valley modern estate was selected Arizona Foothills Magazine's Showcase Home in 2004. The home backs to a preserve and fronts to a majestic Paradise Valley skyline. Architect CP Drewett designed all interior millwork, specifying exotic veneers to counter the other interior finishes making this a sumptuous feast of pattern and texture. The home is organized along a sweeping interior curve and concludes in a collection of destination type spaces that are each meticulously crafted. The warmth of materials and attention to detail made this showcase home a success to those with traditional tastes as well as a favorite for those favoring a more contemporary aesthetic. Architect: C.P. Drewett, Drewett Works, Scottsdale, AZ. Photography by Dino Tonn.
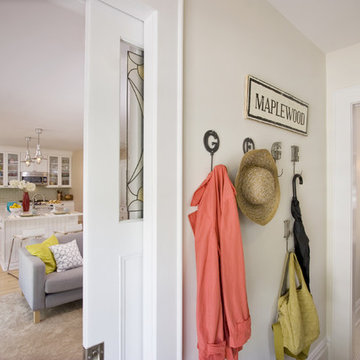
A new mud room entrance was created from an old jalousies porch. It features a new powder room and Washer and Dryer. The sliding pocket door from the Mud Room into the house was an existing stain glass door from the original home that was repurposed.
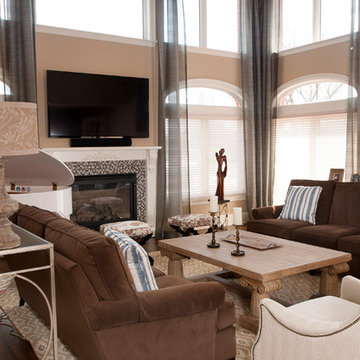
A Family Room over looking the water on Long Islands south shore. This room was inspired by the owners white Baby Grand piano! The drapery in this room is so beautiful. The room feels luxurious while still being functional for a family with 2 teenage boys.
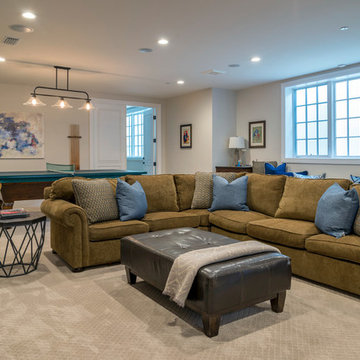
A large basement that we designed as a multifunctional family and game room. A large sectional provides enough space for the whole family, while the game area, dining area, and kitchenette offer exciting activities that both adults and children will enjoy.
Project designed by Courtney Thomas Design in La Cañada. Serving Pasadena, Glendale, Monrovia, San Marino, Sierra Madre, South Pasadena, and Altadena.
For more about Courtney Thomas Design, click here: https://www.courtneythomasdesign.com/
To learn more about this project, click here: https://www.courtneythomasdesign.com/portfolio/berkshire-house/
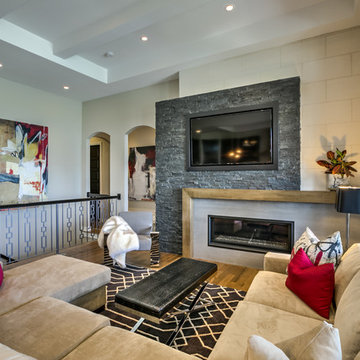
Interior Design by Falcone Hybner Design, Inc. Photos by Amoura Productions.
Family room - mid-sized contemporary loft-style medium tone wood floor and brown floor family room idea in Omaha with beige walls, a ribbon fireplace and a wall-mounted tv
Family room - mid-sized contemporary loft-style medium tone wood floor and brown floor family room idea in Omaha with beige walls, a ribbon fireplace and a wall-mounted tv
Loft-Style Family Room with Beige Walls Ideas
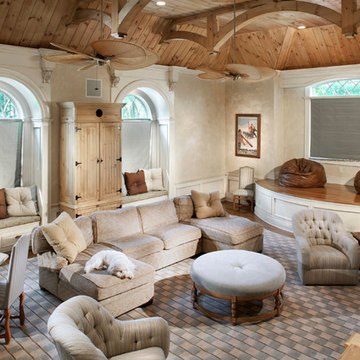
Photography by William Psolka, psolka-photo.com
Game room - mid-sized craftsman loft-style light wood floor game room idea in New York with beige walls, no fireplace and a concealed tv
Game room - mid-sized craftsman loft-style light wood floor game room idea in New York with beige walls, no fireplace and a concealed tv
1





