Loft-Style Light Wood Floor Family Room Ideas
Sort by:Popular Today
1 - 20 of 1,650 photos

This is a Rustic inspired Ship Ladder designed for a cozy cabin in Maine. This great design connects you to the loft above, while also being space-saving, with sliding wall brackets to make the space more usable.
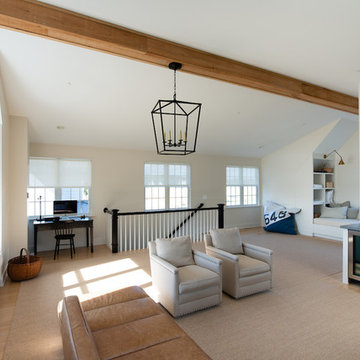
Example of a large cottage loft-style light wood floor family room design in DC Metro with a bar, white walls and a wall-mounted tv
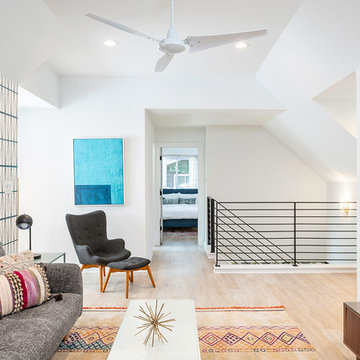
Family room - mid-sized transitional loft-style light wood floor and brown floor family room idea in Austin with multicolored walls, no fireplace and no tv
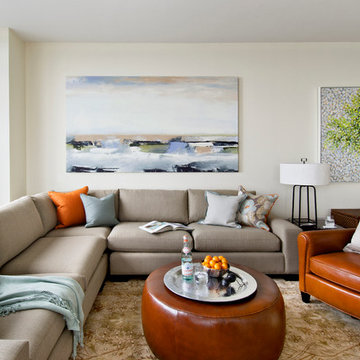
Sun-bleached wood, white sands, ivory-capped surfs and blue skies. This particular client loved the elements of the ocean and the mountains, so from there, we found inspiration.
This home is reminiscent of a memorable family trip along the coast, an aesthetic created with the use of patterns that reflect soothing wind, shimmering sunlight and rippling waves. With waterside views gracing almost every window, we added our signature of understated casual elegance that is as pleasing to the eye as nature’s palette.
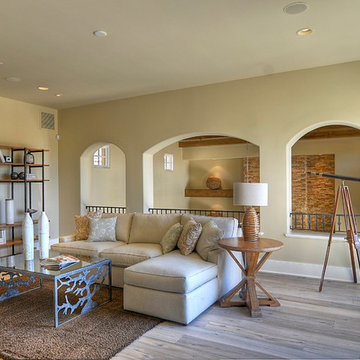
Semi-custom home built by Cullum Homes in the luxurious Paradise Reserve community.
The Village at Paradise Reserve offers an unprecedented lifestyle for those who appreciate the beauty of nature blended perfectly with extraordinary luxury and an intimate community.
The Village combines a true mountain preserve lifestyle with a rich streetscape, authentic detailing and breathtaking views and walkways. Gated for privacy and security, it is truly a special place to live.
Photo credit: Maggie Barry
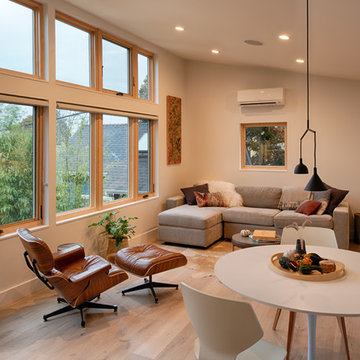
The upper level is an open plan large space with living, dining and kitchen. A 3/4 bath is tucked in the SE corner.
Inspiration for a small modern loft-style light wood floor family room remodel in Seattle with white walls and a wall-mounted tv
Inspiration for a small modern loft-style light wood floor family room remodel in Seattle with white walls and a wall-mounted tv
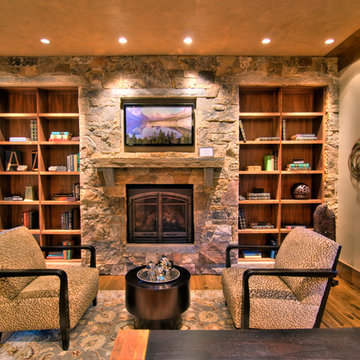
Eric Lasig, Bivian Quinonenz,
Family room - mid-sized rustic loft-style light wood floor family room idea in Salt Lake City with beige walls, a standard fireplace, a stone fireplace and a wall-mounted tv
Family room - mid-sized rustic loft-style light wood floor family room idea in Salt Lake City with beige walls, a standard fireplace, a stone fireplace and a wall-mounted tv
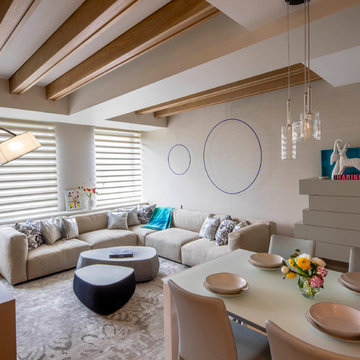
Udom Surangsophon
Small trendy loft-style light wood floor family room photo in New York with beige walls and a wall-mounted tv
Small trendy loft-style light wood floor family room photo in New York with beige walls and a wall-mounted tv
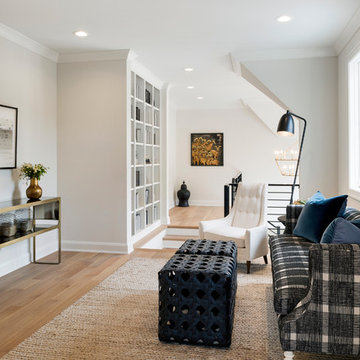
Builder: City Homes
Interior Design: Martha O'Hara Interiors
2017 Fall Parade of Homes
Elegant loft-style light wood floor family room library photo in Minneapolis with white walls and no fireplace
Elegant loft-style light wood floor family room library photo in Minneapolis with white walls and no fireplace
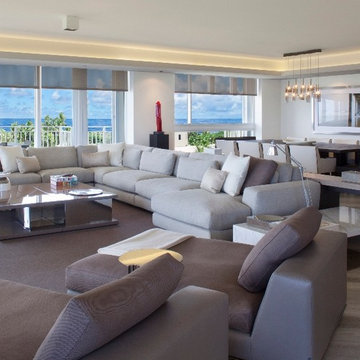
Large minimalist loft-style light wood floor family room photo in Miami with multicolored walls and a tv stand
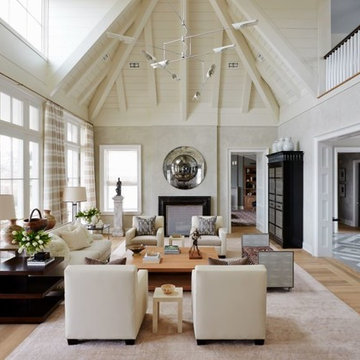
Family room - huge modern loft-style light wood floor family room idea in New York with white walls
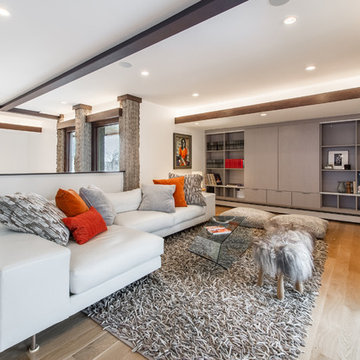
The media/family room remodel included updating of the built-ins.
Family room - large modern loft-style light wood floor family room idea in Denver with white walls and a concealed tv
Family room - large modern loft-style light wood floor family room idea in Denver with white walls and a concealed tv

Bruce Damonte
Example of a mid-sized urban loft-style light wood floor family room library design in San Francisco with white walls and a media wall
Example of a mid-sized urban loft-style light wood floor family room library design in San Francisco with white walls and a media wall
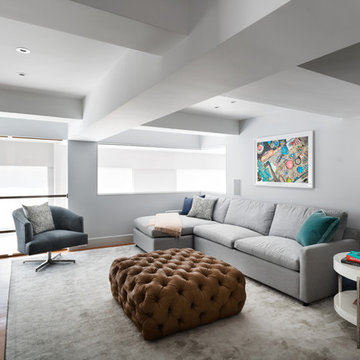
Amanda Kirkpatrick Photography
Family room - mid-sized contemporary loft-style light wood floor family room idea in New York with gray walls and a wall-mounted tv
Family room - mid-sized contemporary loft-style light wood floor family room idea in New York with gray walls and a wall-mounted tv
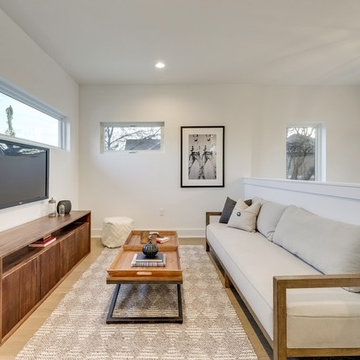
Mid-sized 1950s loft-style light wood floor and brown floor family room photo in Austin with white walls, no fireplace and a wall-mounted tv
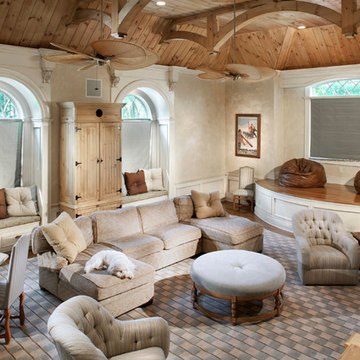
Photography by William Psolka, psolka-photo.com
Game room - mid-sized craftsman loft-style light wood floor game room idea in New York with beige walls, no fireplace and a concealed tv
Game room - mid-sized craftsman loft-style light wood floor game room idea in New York with beige walls, no fireplace and a concealed tv
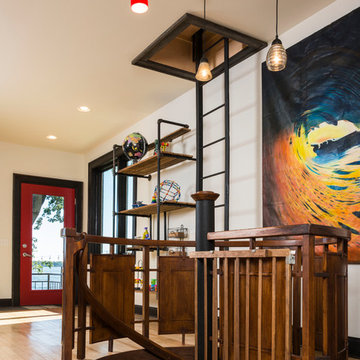
Photo credit Shane Quesinberry
Example of a mid-sized trendy loft-style light wood floor family room design in Other with beige walls
Example of a mid-sized trendy loft-style light wood floor family room design in Other with beige walls
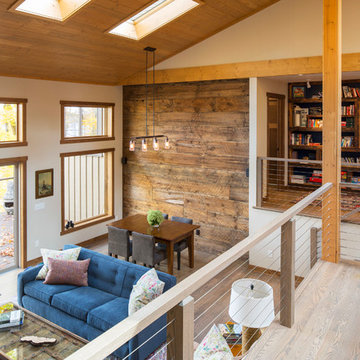
Inspiration for a mid-sized rustic loft-style light wood floor and beige floor family room remodel in Minneapolis with beige walls, a standard fireplace, a stone fireplace and a wall-mounted tv
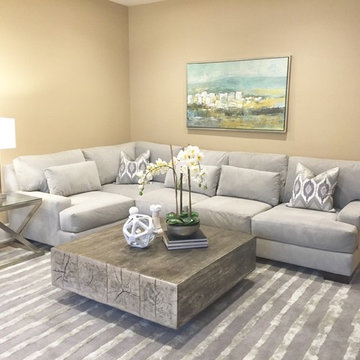
Family room - small modern loft-style light wood floor family room idea in Orange County with beige walls and a tv stand
Loft-Style Light Wood Floor Family Room Ideas
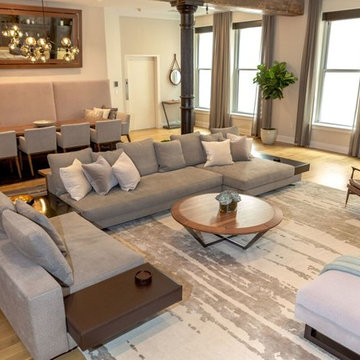
Contemporary, stylish Bachelor loft apartment in the heart of Tribeca New York.
Creating a tailored space with a lay back feel to match the client personality.
This is a loft designed for a bachelor which 4 bedrooms needed to have a different purpose/ function so he could use all his rooms. We created a master bedroom suite, a guest bedroom suite, a home office and a gym.
Several custom pieces were designed and specifically fabricated for this exceptional loft with a 12 feet high ceiling.
It showcases a custom 12’ high wall library as well as a custom TV stand along an original brick wall. The sectional sofa library, the dining table, mirror and dining banquette are also custom elements.
The painting are commissioned art pieces by Peggy Bates.
Photo Credit: Francis Augustine
1





