Loft-Style Light Wood Floor Living Room Ideas
Refine by:
Budget
Sort by:Popular Today
161 - 180 of 4,188 photos
Item 1 of 3
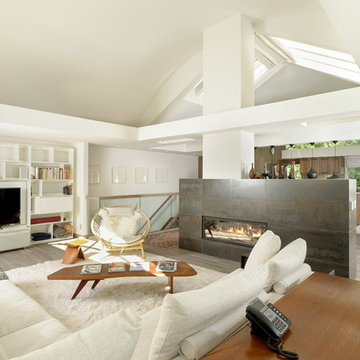
work completed while at TKGA.
photo by: Mountain Home Photo
Living room - mid-sized contemporary loft-style light wood floor living room idea in Denver with white walls, a two-sided fireplace and a metal fireplace
Living room - mid-sized contemporary loft-style light wood floor living room idea in Denver with white walls, a two-sided fireplace and a metal fireplace
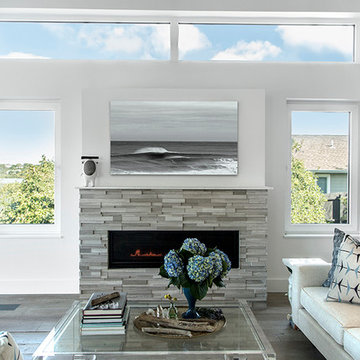
Inspiration for a mid-sized coastal loft-style light wood floor living room remodel in New York with white walls, a ribbon fireplace and a stone fireplace
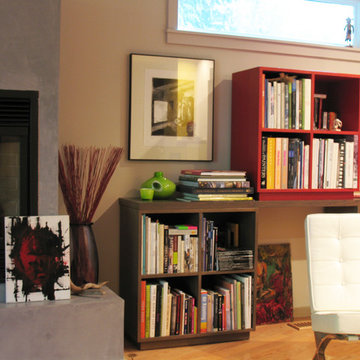
Surrounding oneself with books and art can be done in an informal way. The books are to be handled, read, mixed and referenced.
Photo: Milan Heger
Small trendy loft-style light wood floor living room photo in Seattle with a music area, beige walls, a standard fireplace, a concrete fireplace and no tv
Small trendy loft-style light wood floor living room photo in Seattle with a music area, beige walls, a standard fireplace, a concrete fireplace and no tv
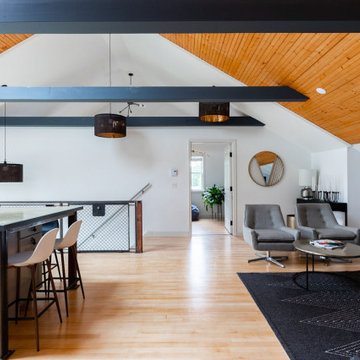
Creating an open space for entertaining in the garage apartment was a must for family visiting or guests renting the loft.
The custom railing on the stairs compliments other custom designed industrial style pieces throughout.
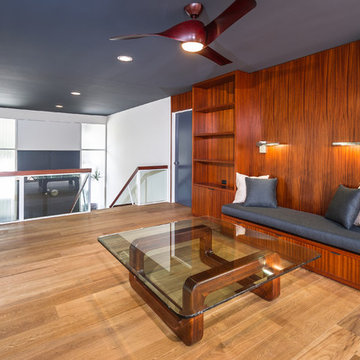
Unlimited Style Photography
Inspiration for a large 1960s loft-style light wood floor living room library remodel in Los Angeles with yellow walls, a standard fireplace, a tile fireplace and no tv
Inspiration for a large 1960s loft-style light wood floor living room library remodel in Los Angeles with yellow walls, a standard fireplace, a tile fireplace and no tv

Spacecrafting Photography
Inspiration for a large coastal loft-style light wood floor and vaulted ceiling living room remodel in Minneapolis with a standard fireplace and a stacked stone fireplace
Inspiration for a large coastal loft-style light wood floor and vaulted ceiling living room remodel in Minneapolis with a standard fireplace and a stacked stone fireplace
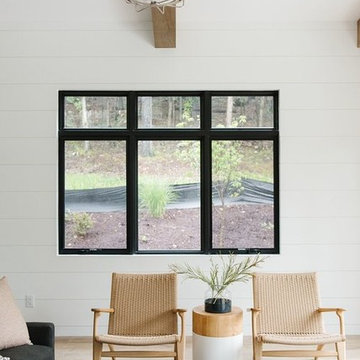
Living room - mid-sized loft-style light wood floor living room idea in Salt Lake City with white walls, no fireplace and no tv
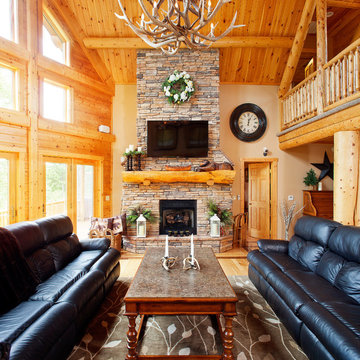
home by: Katahdin Cedar Log Homes
photos by: James Ray Spahn
Large mountain style loft-style light wood floor living room photo in DC Metro with white walls, a standard fireplace, a stone fireplace and a wall-mounted tv
Large mountain style loft-style light wood floor living room photo in DC Metro with white walls, a standard fireplace, a stone fireplace and a wall-mounted tv

Living room over looking basket ball court with a Custom 3-sided Fireplace with Porcelain tile. Contemporary custom furniture made to order. Truss ceiling with stained finish, Cable wire rail system . Doors lead out to pool
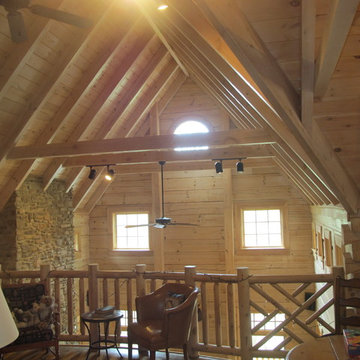
Jeanne Morcom
Mid-sized mountain style loft-style light wood floor living room library photo in Detroit with brown walls, no fireplace and no tv
Mid-sized mountain style loft-style light wood floor living room library photo in Detroit with brown walls, no fireplace and no tv
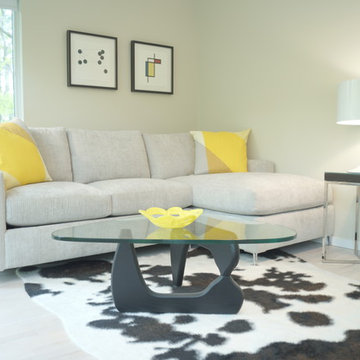
Carrie Lehmann
Mid-sized trendy loft-style light wood floor living room photo in New York with gray walls
Mid-sized trendy loft-style light wood floor living room photo in New York with gray walls

Broad pine and Douglas fir ceiling spans the loft area, living/dining/kitchen below, master suite to the left, decked patios view all directions, sitting area at loft
Patrick Coulie
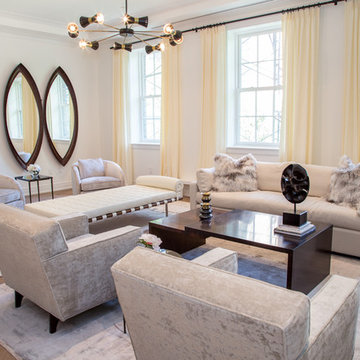
Example of a 1950s loft-style light wood floor living room design in New York with beige walls
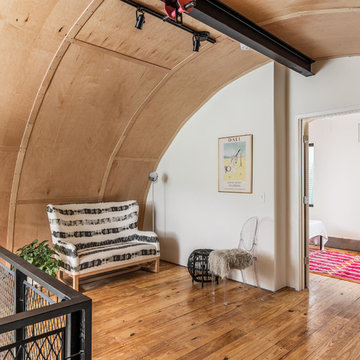
Custom Quonset Huts become artist live/work spaces, aesthetically and functionally bridging a border between industrial and residential zoning in a historic neighborhood. The open space on the main floor is designed to be flexible for artists to pursue their creative path. Upstairs, a living space helps to make creative pursuits in an expensive city more attainable.
The two-story buildings were custom-engineered to achieve the height required for the second floor. End walls utilized a combination of traditional stick framing with autoclaved aerated concrete with a stucco finish. Steel doors were custom-built in-house.
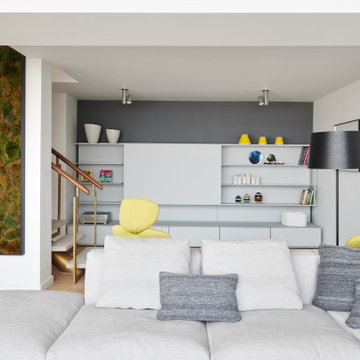
Example of a large trendy loft-style light wood floor living room design in San Francisco with gray walls and a concealed tv
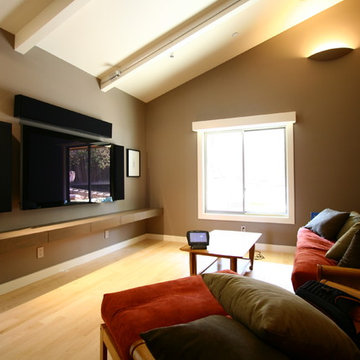
Large minimalist loft-style light wood floor living room photo in San Francisco with beige walls and a wall-mounted tv
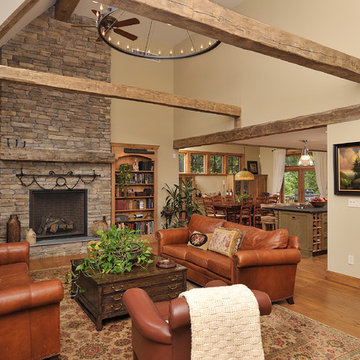
A guest house was converted to a main house for one level living, adding an additional floor for guests.
Recycled wood and antique windows were incorporated in the built-ins. Wide plank aged floors are the foundation throughout
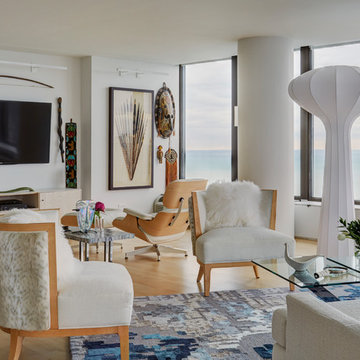
MIke Kaskel
Inspiration for a mid-sized modern loft-style light wood floor living room remodel in Chicago with white walls, no fireplace and a wall-mounted tv
Inspiration for a mid-sized modern loft-style light wood floor living room remodel in Chicago with white walls, no fireplace and a wall-mounted tv
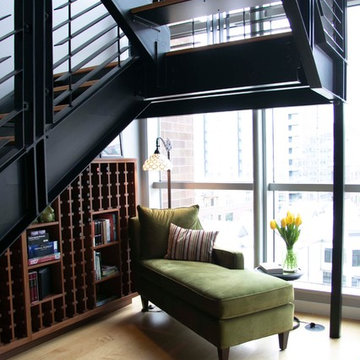
A green velvet chaise is tucked beneath a modern steel staircase. Transforming otherwise wasted space into a charming reading nook. Photo: Heather V. Keeling
Loft-Style Light Wood Floor Living Room Ideas
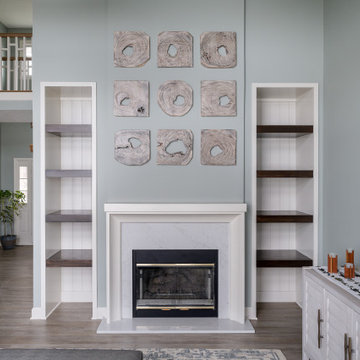
Our studio fully renovated this Eagle Creek home using a soothing palette and thoughtful decor to create a luxurious, relaxing ambience. The kitchen was upgraded with clean white appliances and sleek gray cabinets to contrast with the natural look of granite countertops and a wood grain island. A classic tiled backsplash adds elegance to the space. In the living room, our designers structurally redesigned the stairwell to improve the use of available space and added a geometric railing for a touch of grandeur. A white-trimmed fireplace pops against the soothing gray furnishings, adding sophistication to the comfortable room. Tucked behind sliding barn doors is a lovely, private space with an upright piano, nature-inspired decor, and generous windows.
---Project completed by Wendy Langston's Everything Home interior design firm, which serves Carmel, Zionsville, Fishers, Westfield, Noblesville, and Indianapolis.
For more about Everything Home, see here: https://everythinghomedesigns.com/
To learn more about this project, see here:
https://everythinghomedesigns.com/portfolio/eagle-creek-home-transformation/
9





