Loft-Style Living Space Ideas
Refine by:
Budget
Sort by:Popular Today
41 - 60 of 3,033 photos
Item 1 of 3
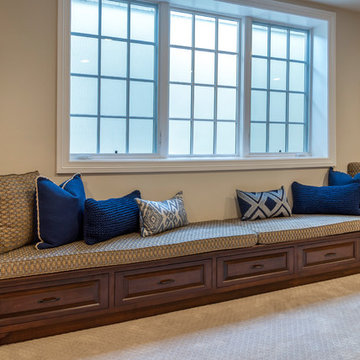
A large basement that we designed as a multifunctional family and game room. A large sectional provides enough space for the whole family, while the game area, dining area, and kitchenette offer exciting activities that both adults and children will enjoy.
Project designed by Courtney Thomas Design in La Cañada. Serving Pasadena, Glendale, Monrovia, San Marino, Sierra Madre, South Pasadena, and Altadena.
For more about Courtney Thomas Design, click here: https://www.courtneythomasdesign.com/
To learn more about this project, click here: https://www.courtneythomasdesign.com/portfolio/berkshire-house/
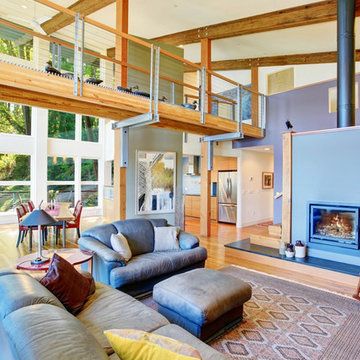
Living room - large contemporary loft-style light wood floor and beige floor living room idea in Seattle with a standard fireplace, beige walls and a metal fireplace
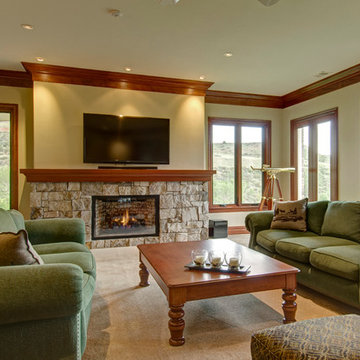
Living room - large craftsman loft-style carpeted and beige floor living room idea in Denver with a bar, yellow walls, a standard fireplace, a stone fireplace and a wall-mounted tv
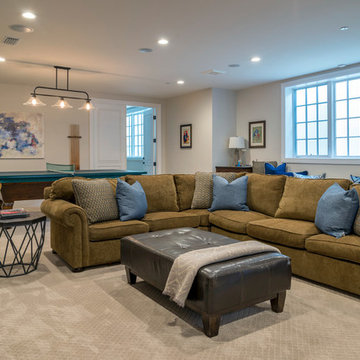
A large basement that we designed as a multifunctional family and game room. A large sectional provides enough space for the whole family, while the game area, dining area, and kitchenette offer exciting activities that both adults and children will enjoy.
Project designed by Courtney Thomas Design in La Cañada. Serving Pasadena, Glendale, Monrovia, San Marino, Sierra Madre, South Pasadena, and Altadena.
For more about Courtney Thomas Design, click here: https://www.courtneythomasdesign.com/
To learn more about this project, click here: https://www.courtneythomasdesign.com/portfolio/berkshire-house/
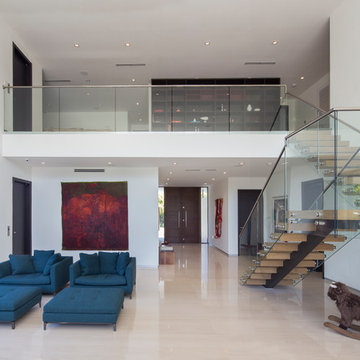
Photos by Libertad Rodriguez / Phl & Services.llc Architecture by sdh studio.
Example of a large trendy formal and loft-style porcelain tile and beige floor living room design in Miami with white walls, no fireplace and no tv
Example of a large trendy formal and loft-style porcelain tile and beige floor living room design in Miami with white walls, no fireplace and no tv
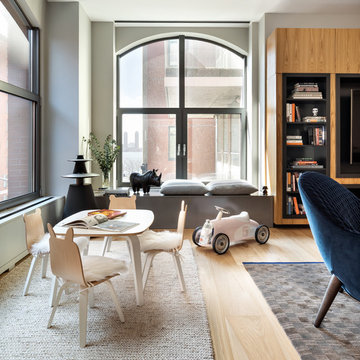
Photography: Regan Wood Photography
Example of a large trendy loft-style light wood floor and beige floor living room design in New York with gray walls, a media wall and no fireplace
Example of a large trendy loft-style light wood floor and beige floor living room design in New York with gray walls, a media wall and no fireplace
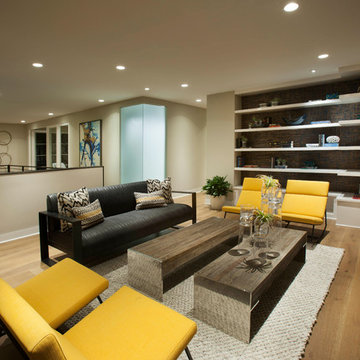
Anita Lang - IMI Design - Scottsdale, AZ
Inspiration for a large modern loft-style light wood floor and beige floor family room library remodel in Phoenix with beige walls, a ribbon fireplace, a metal fireplace and a wall-mounted tv
Inspiration for a large modern loft-style light wood floor and beige floor family room library remodel in Phoenix with beige walls, a ribbon fireplace, a metal fireplace and a wall-mounted tv
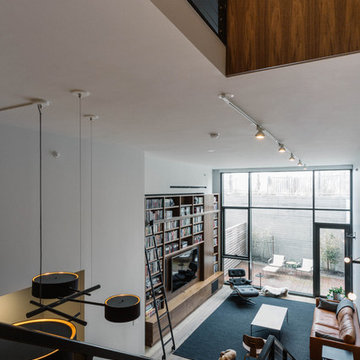
In this duplex apartment with double height living space, a massive walnut bookcase and media center was designed with a custom steel library ladder. All interior lighting, furniture, and window treatments were specified by JKD. Photo by Nick Glimenakis.
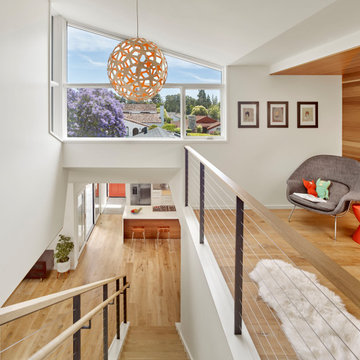
We expanded the house vertically with a second-story addition that includes a play loft open to the stairs.
Inspiration for a mid-century modern loft-style light wood floor and beige floor family room remodel in San Francisco with white walls
Inspiration for a mid-century modern loft-style light wood floor and beige floor family room remodel in San Francisco with white walls
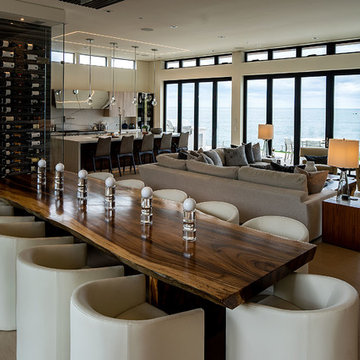
Inspiration for a large modern formal and loft-style beige floor living room remodel in San Diego with beige walls
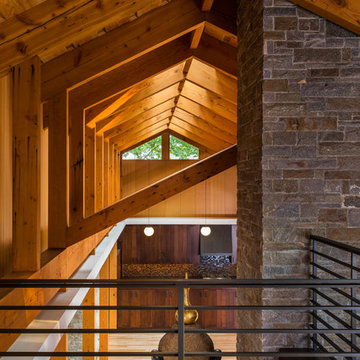
A modern, yet traditionally inspired SW Portland home with sweeping views of Mount Hood features an exposed timber frame core reclaimed from a local rail yard building. A welcoming exterior entrance canopy continues inside to the foyer and piano area before vaulting above the living room. A ridge skylight illuminates the central space and the loft beyond.
The elemental materials of stone, bronze, Douglas Fir, Maple, Western Redcedar. and Walnut carry on a tradition of northwest architecture influenced by Japanese/Asian sensibilities. Mindful of saving energy and resources, this home was outfitted with PV panels and a geothermal mechanical system, contributing to a high performing envelope efficient enough to achieve several sustainability honors. The main home received LEED Gold Certification and the adjacent ADU LEED Platinum Certification, and both structures received Earth Advantage Platinum Certification.
Photo by: David Papazian Photography
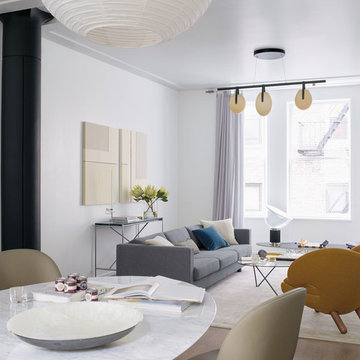
Some lesser known pieces from the DWR archive were used in this living room.
Find out more about how Yaiza Armbruster of Atelier Armbruster collaborated with Design Within Reach to furnish the fictional home of Clarke Kent in The Standish in Brooklyn Heights.
Check out the Feb 2018 Catalog or read the story here http://www.dwr.com/interiors-standish
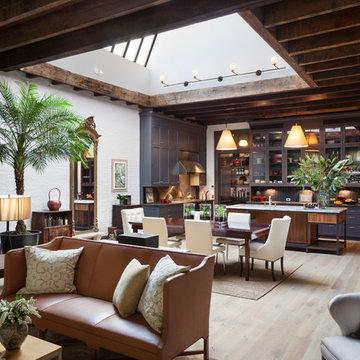
Example of a transitional loft-style medium tone wood floor and beige floor living room design in New York with gray walls and no tv
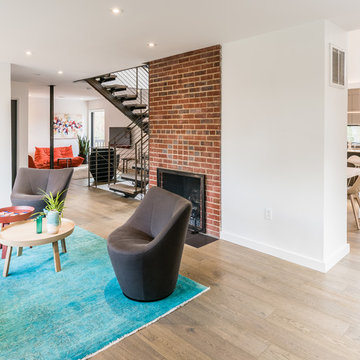
Tod Connell
todconnellphotography.com
cell 703.472.9472
Mid-sized minimalist formal and loft-style medium tone wood floor and beige floor living room photo in DC Metro with white walls, a standard fireplace and a brick fireplace
Mid-sized minimalist formal and loft-style medium tone wood floor and beige floor living room photo in DC Metro with white walls, a standard fireplace and a brick fireplace
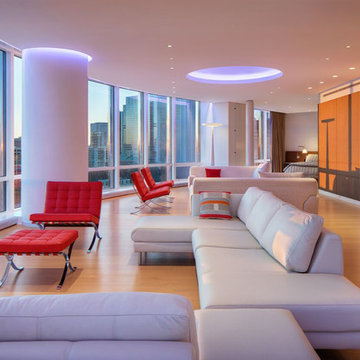
Living room - large contemporary loft-style beige floor living room idea in Chicago with white walls, a ribbon fireplace and a stone fireplace
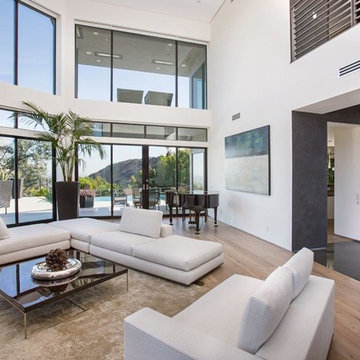
Large minimalist formal and loft-style light wood floor, beige floor and vaulted ceiling living room photo in Los Angeles with white walls, a standard fireplace and no tv
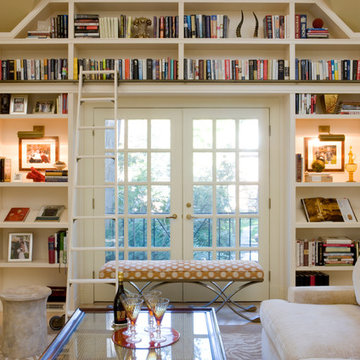
Family room library - large transitional loft-style laminate floor and beige floor family room library idea in DC Metro with beige walls, a standard fireplace, a stone fireplace and a wall-mounted tv
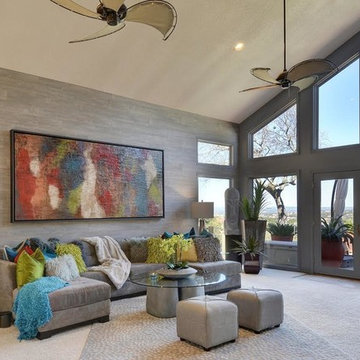
Trendy formal and loft-style carpeted and beige floor living room photo in Austin with gray walls, a standard fireplace, a brick fireplace and no tv
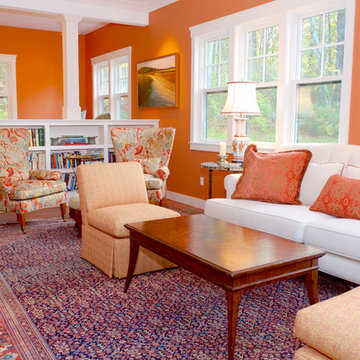
Cydney Ambrose
Example of a mid-sized transitional formal and loft-style light wood floor and beige floor living room design in Boston with orange walls, no fireplace and no tv
Example of a mid-sized transitional formal and loft-style light wood floor and beige floor living room design in Boston with orange walls, no fireplace and no tv
Loft-Style Living Space Ideas
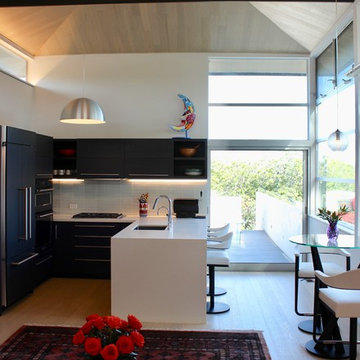
The 600 s.f. great room of the accessory unit with it's high hip wood ceiling, contains kitchen, dining, living, bath, and a library space. The great room opens onto a deck with a sliding glass pocket door. The space expands out to the deck.
3









