Loft-Style Living Space with a Wood Stove Ideas
Refine by:
Budget
Sort by:Popular Today
1 - 20 of 714 photos
Item 1 of 3
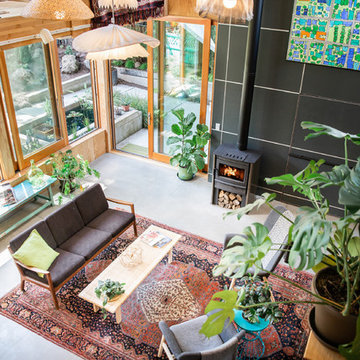
Conceived more similar to a loft type space rather than a traditional single family home, the homeowner was seeking to challenge a normal arrangement of rooms in favor of spaces that are dynamic in all 3 dimensions, interact with the yard, and capture the movement of light and air.
As an artist that explores the beauty of natural objects and scenes, she tasked us with creating a building that was not precious - one that explores the essence of its raw building materials and is not afraid of expressing them as finished.
We designed opportunities for kinetic fixtures, many built by the homeowner, to allow flexibility and movement.
The result is a building that compliments the casual artistic lifestyle of the occupant as part home, part work space, part gallery. The spaces are interactive, contemplative, and fun.
More details to come.
credits:
design: Matthew O. Daby - m.o.daby design
construction: Cellar Ridge Construction
structural engineer: Darla Wall - Willamette Building Solutions
photography: Erin Riddle - KLIK Concepts
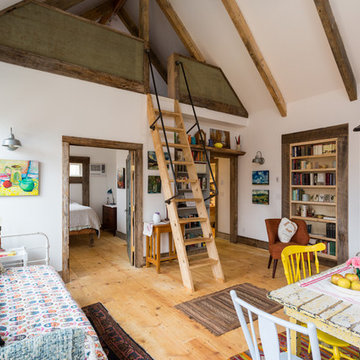
Swartz Photography
Example of a small cottage loft-style light wood floor living room library design in Other with white walls, a wood stove, a concrete fireplace and no tv
Example of a small cottage loft-style light wood floor living room library design in Other with white walls, a wood stove, a concrete fireplace and no tv
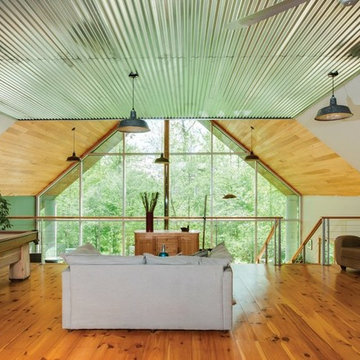
Simple open plan contemporary with loft sleeping and vaulted wood and metal ceiling. floor to ceiling glass.
A-frame. Guest living space.
Small urban loft-style light wood floor living room photo in Philadelphia with a wood stove
Small urban loft-style light wood floor living room photo in Philadelphia with a wood stove
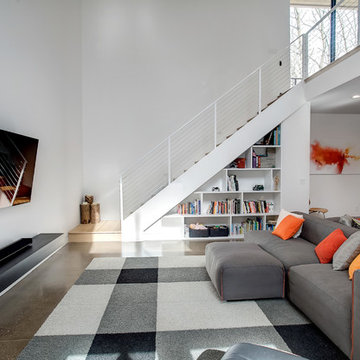
Inspiration for a modern loft-style concrete floor living room remodel in Grand Rapids with white walls, a wood stove and a wall-mounted tv
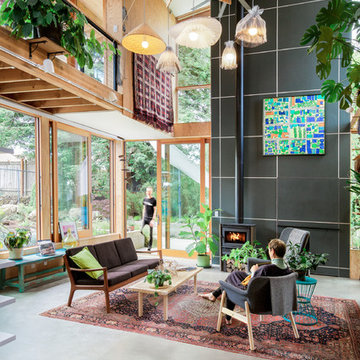
Conceived more similar to a loft type space rather than a traditional single family home, the homeowner was seeking to challenge a normal arrangement of rooms in favor of spaces that are dynamic in all 3 dimensions, interact with the yard, and capture the movement of light and air.
As an artist that explores the beauty of natural objects and scenes, she tasked us with creating a building that was not precious - one that explores the essence of its raw building materials and is not afraid of expressing them as finished.
We designed opportunities for kinetic fixtures, many built by the homeowner, to allow flexibility and movement.
The result is a building that compliments the casual artistic lifestyle of the occupant as part home, part work space, part gallery. The spaces are interactive, contemplative, and fun.
More details to come.
credits:
design: Matthew O. Daby - m.o.daby design /
construction: Cellar Ridge Construction /
structural engineer: Darla Wall - Willamette Building Solutions /
photography: Erin Riddle - KLIK Concepts
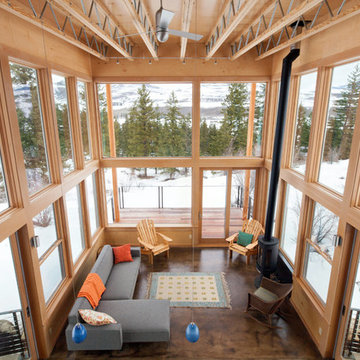
Phoebe Webb
Large trendy loft-style concrete floor living room photo in Seattle with a wood stove, a metal fireplace and no tv
Large trendy loft-style concrete floor living room photo in Seattle with a wood stove, a metal fireplace and no tv
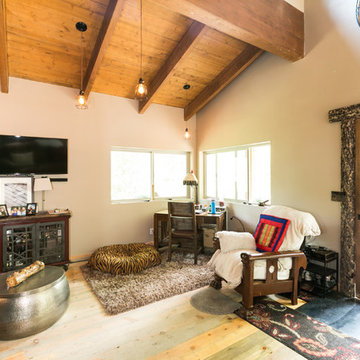
Photo Credits: Pixil Studios
Example of a small mountain style loft-style medium tone wood floor living room design in Denver with beige walls, a wood stove, a metal fireplace and a wall-mounted tv
Example of a small mountain style loft-style medium tone wood floor living room design in Denver with beige walls, a wood stove, a metal fireplace and a wall-mounted tv
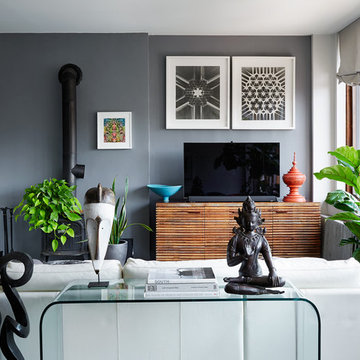
As seen in ASPIRE Design and Home Magazine
Living room - mid-sized eclectic loft-style dark wood floor living room idea in New York with gray walls and a wood stove
Living room - mid-sized eclectic loft-style dark wood floor living room idea in New York with gray walls and a wood stove
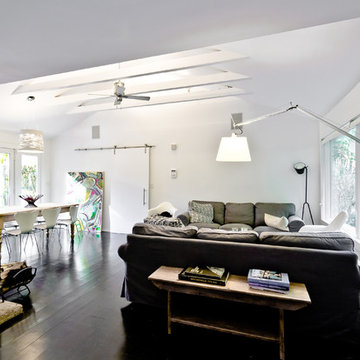
jonathan foster
Small minimalist loft-style dark wood floor living room photo with white walls, a wood stove and no tv
Small minimalist loft-style dark wood floor living room photo with white walls, a wood stove and no tv
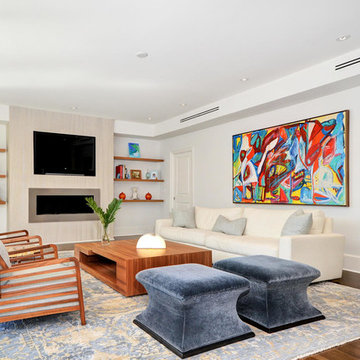
A large open-concept living room works perfectly in this luxury beachfront home. A full wall of floor-to-ceiling windows and doors keeps the contemporary living space clean and uncluttered. Plush velvet textiles are mixed in with organic woods, tailored furnishings, and vibrant artwork. Bright and open describe this contemporary space, with a gorgeous background of the home's pool area.
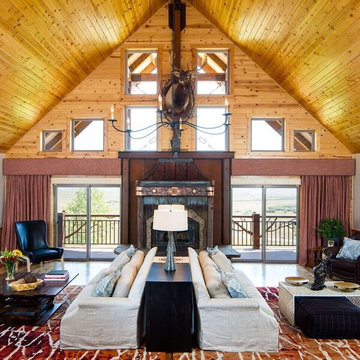
We were able to keep the traditional roots of this cabin while also offering it a major update. By accentuating its untraditional floor plan with a mix of modern furnishings, we increased the home's functionality and created an exciting but trendy aesthetic. A back-to-back sofa arrangement used the space better, and custom wool rugs are durable and beautiful. It’s a traditional design that looks decades younger.
Home located in Star Valley Ranch, Wyoming. Designed by Tawna Allred Interiors, who also services Alpine, Auburn, Bedford, Etna, Freedom, Freedom, Grover, Thayne, Turnerville, Swan Valley, and Jackson Hole, Wyoming.
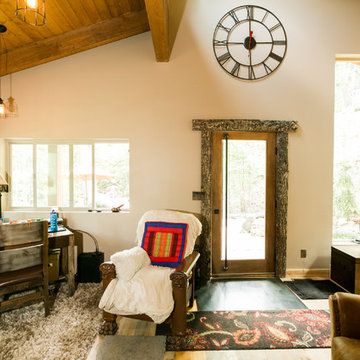
Photo Credits: Pixil Studios
Inspiration for a small rustic loft-style medium tone wood floor living room remodel in Denver with beige walls, a wood stove, a metal fireplace and a wall-mounted tv
Inspiration for a small rustic loft-style medium tone wood floor living room remodel in Denver with beige walls, a wood stove, a metal fireplace and a wall-mounted tv
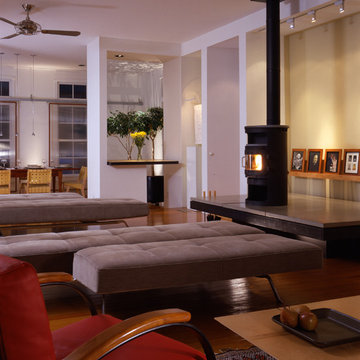
Jay Mangum Photography
Inspiration for a mid-sized modern formal and loft-style medium tone wood floor living room remodel in Raleigh with multicolored walls, a wood stove, a concrete fireplace and a concealed tv
Inspiration for a mid-sized modern formal and loft-style medium tone wood floor living room remodel in Raleigh with multicolored walls, a wood stove, a concrete fireplace and a concealed tv
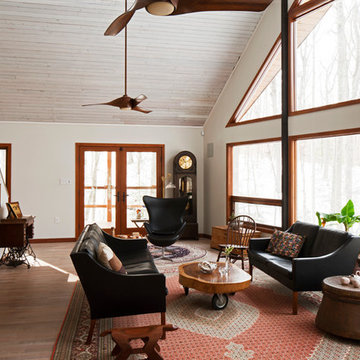
anne gummerson
Example of a mid-sized danish loft-style light wood floor living room design in Baltimore with white walls, a wood stove and a tile fireplace
Example of a mid-sized danish loft-style light wood floor living room design in Baltimore with white walls, a wood stove and a tile fireplace
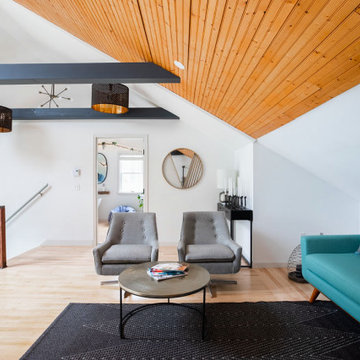
Creating an open space for entertaining in the garage apartment was a must for family visiting or guests renting the loft.
The custom railing on the stairs compliments other custom designed industrial style pieces throughout.
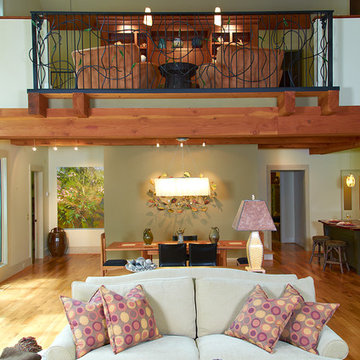
Open living and dining space where lighting is and accents artful designs.
Example of a mid-sized transitional loft-style medium tone wood floor family room design in Other with beige walls, a wall-mounted tv, a wood stove and a metal fireplace
Example of a mid-sized transitional loft-style medium tone wood floor family room design in Other with beige walls, a wall-mounted tv, a wood stove and a metal fireplace

The Porch House sits perched overlooking a stretch of the Yellowstone River valley. With an expansive view of the majestic Beartooth Mountain Range and its close proximity to renowned fishing on Montana’s Stillwater River you have the beginnings of a great Montana retreat. This structural insulated panel (SIP) home effortlessly fuses its sustainable features with carefully executed design choices into a modest 1,200 square feet. The SIPs provide a robust, insulated envelope while maintaining optimal interior comfort with minimal effort during all seasons. A twenty foot vaulted ceiling and open loft plan aided by proper window and ceiling fan placement provide efficient cross and stack ventilation. A custom square spiral stair, hiding a wine cellar access at its base, opens onto a loft overlooking the vaulted living room through a glass railing with an apparent Nordic flare. The “porch” on the Porch House wraps 75% of the house affording unobstructed views in all directions. It is clad in rusted cold-rolled steel bands of varying widths with patterned steel “scales” at each gable end. The steel roof connects to a 3,600 gallon rainwater collection system in the crawlspace for site irrigation and added fire protection given the remote nature of the site. Though it is quite literally at the end of the road, the Porch House is the beginning of many new adventures for its owners.
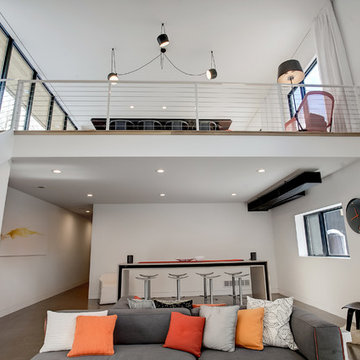
Living room - modern loft-style concrete floor living room idea in Grand Rapids with white walls, a wood stove and a wall-mounted tv
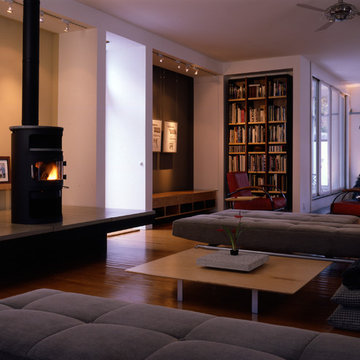
Jay Mangum Photography
Example of a mid-sized transitional loft-style medium tone wood floor living room design in Raleigh with multicolored walls, a wood stove, a concrete fireplace and a concealed tv
Example of a mid-sized transitional loft-style medium tone wood floor living room design in Raleigh with multicolored walls, a wood stove, a concrete fireplace and a concealed tv
Loft-Style Living Space with a Wood Stove Ideas
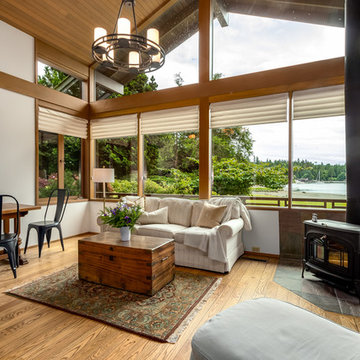
Inspiration for a large contemporary loft-style medium tone wood floor and brown floor family room remodel in Seattle with brown walls, a wood stove and a stone fireplace
1









