Loft-Style Orange Family Room Ideas
Refine by:
Budget
Sort by:Popular Today
1 - 20 of 91 photos
Item 1 of 3
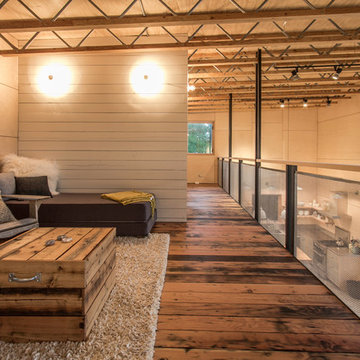
Inspiration for a mid-sized rustic loft-style dark wood floor family room remodel in Seattle with beige walls and no fireplace
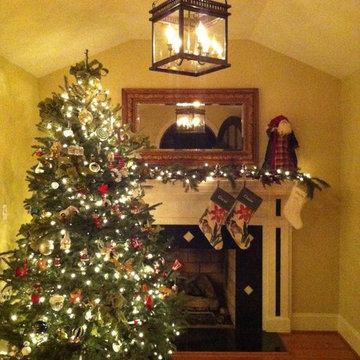
John Street four light electric hanging lantern that is featured in a living room of a home during the Christmas holiday.
Example of a mid-sized classic loft-style medium tone wood floor family room design in Charlotte with yellow walls, a standard fireplace and a stone fireplace
Example of a mid-sized classic loft-style medium tone wood floor family room design in Charlotte with yellow walls, a standard fireplace and a stone fireplace
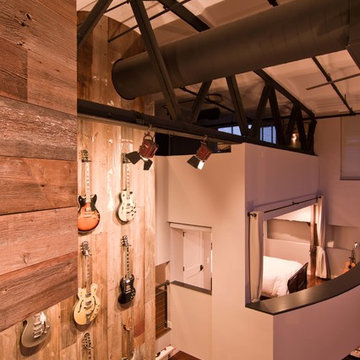
Peter Nilson Photography
Family room - industrial loft-style medium tone wood floor family room idea in Chicago with white walls and a wall-mounted tv
Family room - industrial loft-style medium tone wood floor family room idea in Chicago with white walls and a wall-mounted tv
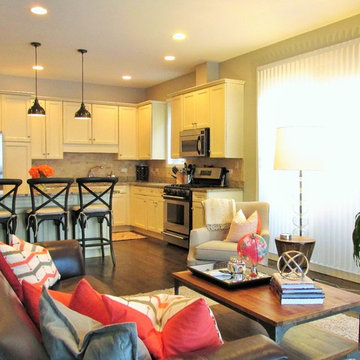
All it took was updated lighting, furniture & pillows from West Elm and an amazing coffee table from World Market to make this room so cozy.
Mid-sized minimalist loft-style dark wood floor family room photo in Chicago with gray walls, no fireplace and a wall-mounted tv
Mid-sized minimalist loft-style dark wood floor family room photo in Chicago with gray walls, no fireplace and a wall-mounted tv
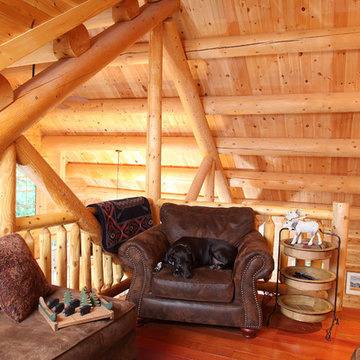
home by: Katahdin Cedar Log Homes
photos by: F & E Schmidt Photography
Inspiration for a small rustic loft-style medium tone wood floor family room remodel in Manchester
Inspiration for a small rustic loft-style medium tone wood floor family room remodel in Manchester
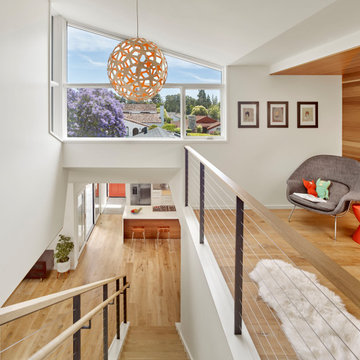
We expanded the house vertically with a second-story addition that includes a play loft open to the stairs.
Inspiration for a mid-century modern loft-style light wood floor and beige floor family room remodel in San Francisco with white walls
Inspiration for a mid-century modern loft-style light wood floor and beige floor family room remodel in San Francisco with white walls
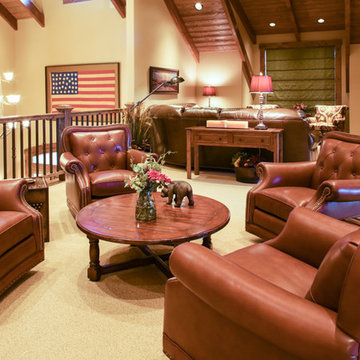
This 7,000 sf home was custom designed by MossCreek to be rustic in nature, while keeping with the legacy style of the western mountains.
Large mountain style loft-style carpeted family room photo in Other with beige walls and a wall-mounted tv
Large mountain style loft-style carpeted family room photo in Other with beige walls and a wall-mounted tv
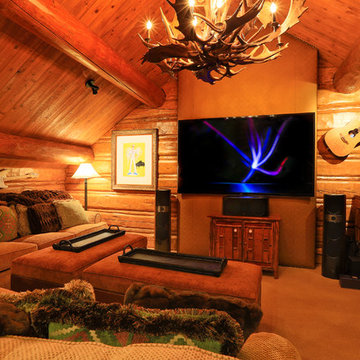
This Media Room is set up with an 85" 4K TV and Focal surround sound speakers & subwoofer. Control the room from the iPad & keep it charged in the docking station.
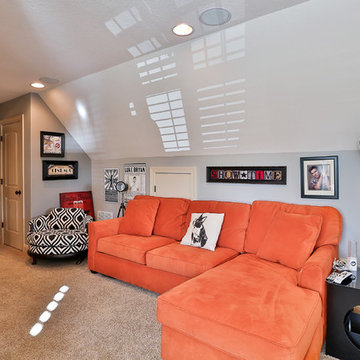
Example of a huge trendy loft-style carpeted game room design in Atlanta with gray walls and a tv stand
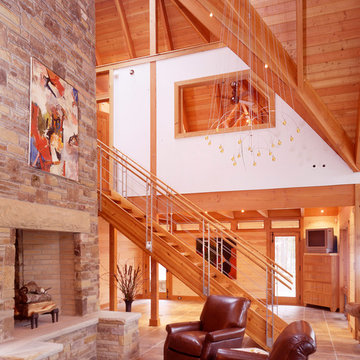
Example of a mountain style loft-style family room design in Other with white walls, a standard fireplace and a stone fireplace
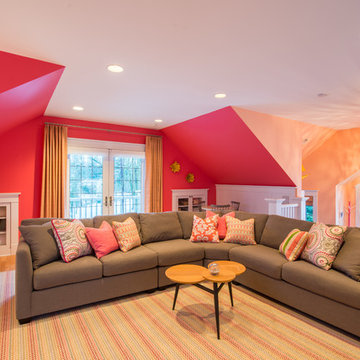
Who wouldn't love a pool house like this? This room is sure to lift the spirits of anyone who enters. Custom pIllows, cushions, ottoman and draperies by Fabric Works. Room Design by Cinda Scadden from Portland Oregon.
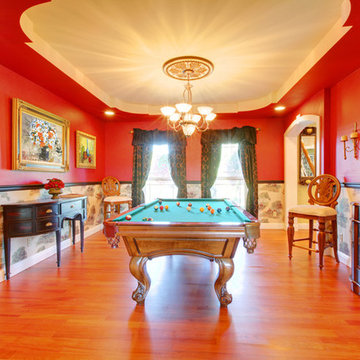
MLS Real Estate Photogrpahy
Example of a large eclectic loft-style medium tone wood floor game room design in Miami with red walls, no fireplace, a wood fireplace surround and no tv
Example of a large eclectic loft-style medium tone wood floor game room design in Miami with red walls, no fireplace, a wood fireplace surround and no tv
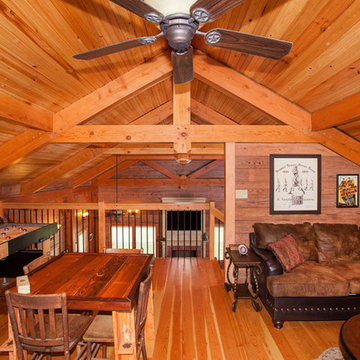
Inspiration for a large rustic loft-style medium tone wood floor game room remodel in Austin with brown walls
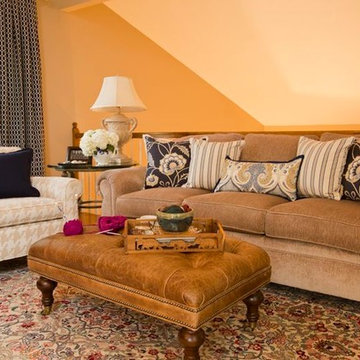
JOE POLILLIO photography
Family room - mid-sized traditional loft-style medium tone wood floor family room idea in New York with beige walls, no fireplace and no tv
Family room - mid-sized traditional loft-style medium tone wood floor family room idea in New York with beige walls, no fireplace and no tv
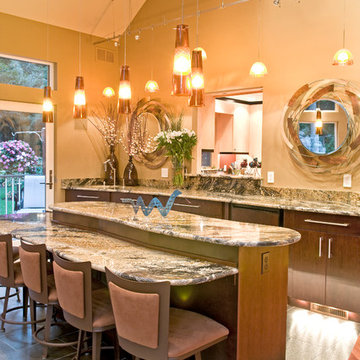
Family room - large eclectic loft-style porcelain tile family room idea in Boston with a bar and beige walls
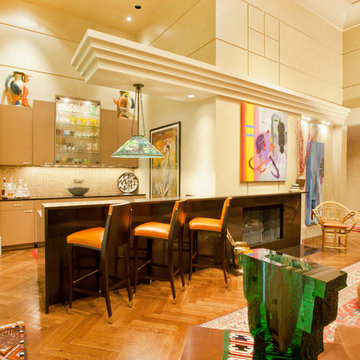
Kurt Johnson
Inspiration for a huge contemporary loft-style light wood floor family room remodel in Omaha with a bar, beige walls, a standard fireplace and a stone fireplace
Inspiration for a huge contemporary loft-style light wood floor family room remodel in Omaha with a bar, beige walls, a standard fireplace and a stone fireplace
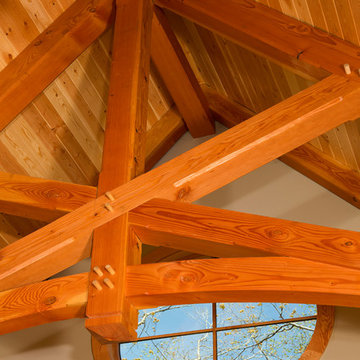
The design of this home was driven by the owners’ desire for a three-bedroom waterfront home that showcased the spectacular views and park-like setting. As nature lovers, they wanted their home to be organic, minimize any environmental impact on the sensitive site and embrace nature.
This unique home is sited on a high ridge with a 45° slope to the water on the right and a deep ravine on the left. The five-acre site is completely wooded and tree preservation was a major emphasis. Very few trees were removed and special care was taken to protect the trees and environment throughout the project. To further minimize disturbance, grades were not changed and the home was designed to take full advantage of the site’s natural topography. Oak from the home site was re-purposed for the mantle, powder room counter and select furniture.
The visually powerful twin pavilions were born from the need for level ground and parking on an otherwise challenging site. Fill dirt excavated from the main home provided the foundation. All structures are anchored with a natural stone base and exterior materials include timber framing, fir ceilings, shingle siding, a partial metal roof and corten steel walls. Stone, wood, metal and glass transition the exterior to the interior and large wood windows flood the home with light and showcase the setting. Interior finishes include reclaimed heart pine floors, Douglas fir trim, dry-stacked stone, rustic cherry cabinets and soapstone counters.
Exterior spaces include a timber-framed porch, stone patio with fire pit and commanding views of the Occoquan reservoir. A second porch overlooks the ravine and a breezeway connects the garage to the home.
Numerous energy-saving features have been incorporated, including LED lighting, on-demand gas water heating and special insulation. Smart technology helps manage and control the entire house.
Greg Hadley Photography
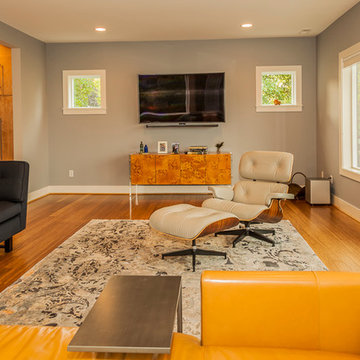
Mid-sized transitional loft-style light wood floor and brown floor family room photo in Seattle with gray walls, no fireplace and a wall-mounted tv
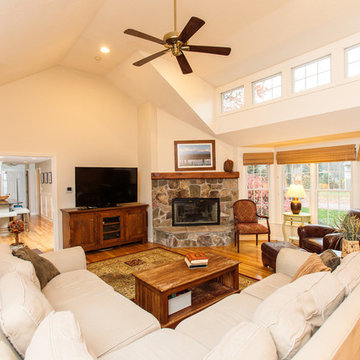
Family room - large traditional loft-style medium tone wood floor family room idea in Boston with a music area, yellow walls, a corner fireplace, a stone fireplace and a tv stand
Loft-Style Orange Family Room Ideas
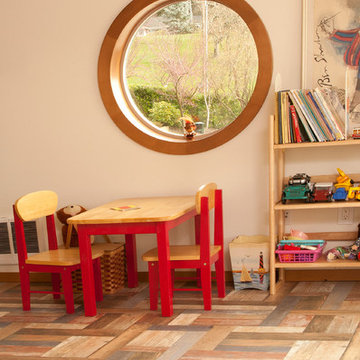
Game room - mid-sized eclectic loft-style game room idea in Seattle with white walls
1





