Loft-Style Wood Ceiling Family Room Ideas
Refine by:
Budget
Sort by:Popular Today
1 - 20 of 79 photos
Item 1 of 3

Reading Room with library wrapping plaster guardrail opens to outdoor living room balcony with fireplace
Mid-sized tuscan loft-style medium tone wood floor, brown floor and wood ceiling family room library photo in Los Angeles with white walls, no fireplace and a tv stand
Mid-sized tuscan loft-style medium tone wood floor, brown floor and wood ceiling family room library photo in Los Angeles with white walls, no fireplace and a tv stand
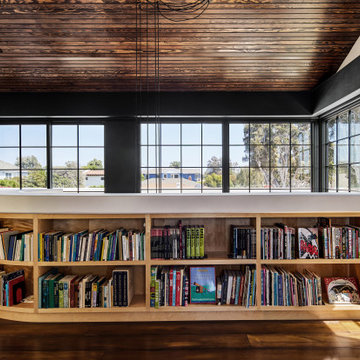
Reading Room with library wrapping plaster guardrail opens to outdoor living room balcony with fireplace
Inspiration for a mid-sized mediterranean loft-style medium tone wood floor, brown floor and wood ceiling family room library remodel in Los Angeles with white walls, no fireplace and a tv stand
Inspiration for a mid-sized mediterranean loft-style medium tone wood floor, brown floor and wood ceiling family room library remodel in Los Angeles with white walls, no fireplace and a tv stand
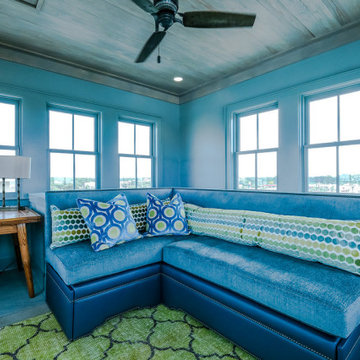
Inspiration for a coastal loft-style wood ceiling family room remodel in Tampa with blue walls
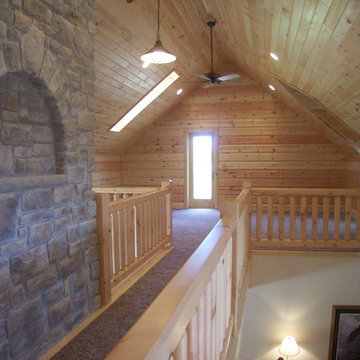
The loft space has a door to access the balcony. The fireplace face continues from the first floor, with a niche to match the arched fireplace below.
Inspiration for a mid-sized rustic loft-style carpeted, gray floor, wood ceiling and wood wall family room remodel in Other with beige walls, a standard fireplace, a stone fireplace and no tv
Inspiration for a mid-sized rustic loft-style carpeted, gray floor, wood ceiling and wood wall family room remodel in Other with beige walls, a standard fireplace, a stone fireplace and no tv
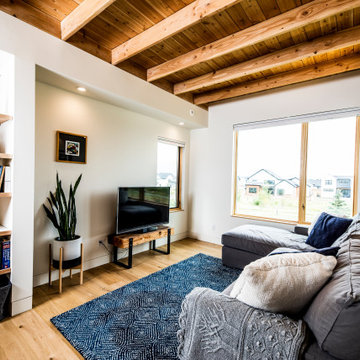
This gem of a home was designed by homeowner/architect Eric Vollmer. It is nestled in a traditional neighborhood with a deep yard and views to the east and west. Strategic window placement captures light and frames views while providing privacy from the next door neighbors. The second floor maximizes the volumes created by the roofline in vaulted spaces and loft areas. Four skylights illuminate the ‘Nordic Modern’ finishes and bring daylight deep into the house and the stairwell with interior openings that frame connections between the spaces. The skylights are also operable with remote controls and blinds to control heat, light and air supply.
Unique details abound! Metal details in the railings and door jambs, a paneled door flush in a paneled wall, flared openings. Floating shelves and flush transitions. The main bathroom has a ‘wet room’ with the tub tucked under a skylight enclosed with the shower.
This is a Structural Insulated Panel home with closed cell foam insulation in the roof cavity. The on-demand water heater does double duty providing hot water as well as heat to the home via a high velocity duct and HRV system.
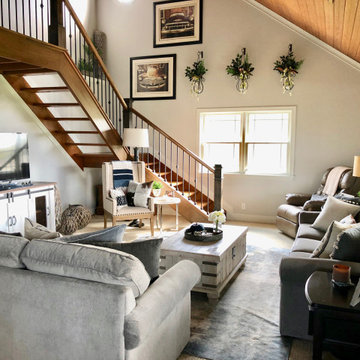
Example of a mid-sized mountain style loft-style carpeted, gray floor and wood ceiling family room design in Indianapolis with gray walls
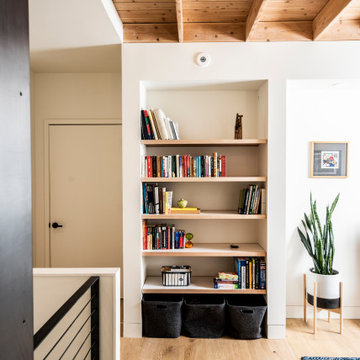
This gem of a home was designed by homeowner/architect Eric Vollmer. It is nestled in a traditional neighborhood with a deep yard and views to the east and west. Strategic window placement captures light and frames views while providing privacy from the next door neighbors. The second floor maximizes the volumes created by the roofline in vaulted spaces and loft areas. Four skylights illuminate the ‘Nordic Modern’ finishes and bring daylight deep into the house and the stairwell with interior openings that frame connections between the spaces. The skylights are also operable with remote controls and blinds to control heat, light and air supply.
Unique details abound! Metal details in the railings and door jambs, a paneled door flush in a paneled wall, flared openings. Floating shelves and flush transitions. The main bathroom has a ‘wet room’ with the tub tucked under a skylight enclosed with the shower.
This is a Structural Insulated Panel home with closed cell foam insulation in the roof cavity. The on-demand water heater does double duty providing hot water as well as heat to the home via a high velocity duct and HRV system.
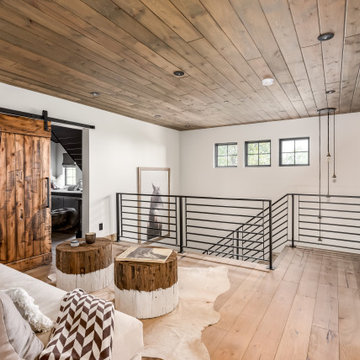
Loft area perfect for chilling out and taking a nap or reading a book!
Mid-sized transitional loft-style brown floor and wood ceiling family room photo in Salt Lake City with white walls
Mid-sized transitional loft-style brown floor and wood ceiling family room photo in Salt Lake City with white walls
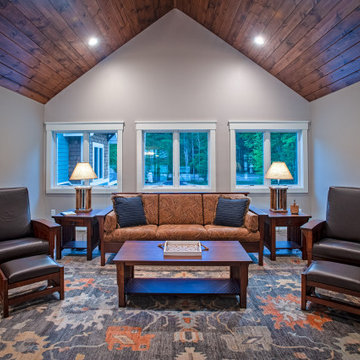
The sunrise view over Lake Skegemog steals the show in this classic 3963 sq. ft. craftsman home. This Up North Retreat was built with great attention to detail and superior craftsmanship. The expansive entry with floor to ceiling windows and beautiful vaulted 28 ft ceiling frame a spectacular lake view.
This well-appointed home features hickory floors, custom built-in mudroom bench, pantry, and master closet, along with lake views from each bedroom suite and living area provides for a perfect get-away with space to accommodate guests. The elegant custom kitchen design by Nowak Cabinets features quartz counter tops, premium appliances, and an impressive island fit for entertaining. Hand crafted loft barn door, artfully designed ridge beam, vaulted tongue and groove ceilings, barn beam mantle and custom metal worked railing blend seamlessly with the clients carefully chosen furnishings and lighting fixtures to create a graceful lakeside charm.

A high performance and sustainable mountain home. We fit a lot of function into a relatively small space by keeping the bedrooms and bathrooms compact.
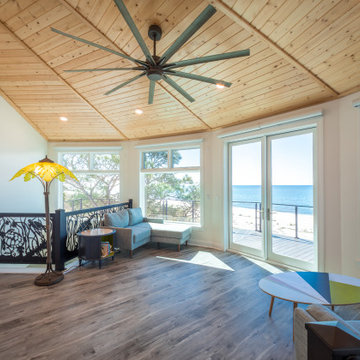
A custom loft style family room with luxury vinyl flooring and a wood ceiling.
Example of a mid-sized classic loft-style vinyl floor, gray floor and wood ceiling family room design with white walls
Example of a mid-sized classic loft-style vinyl floor, gray floor and wood ceiling family room design with white walls
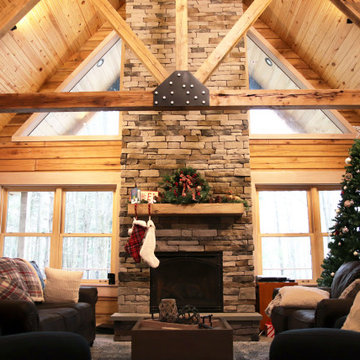
Lovely log home with high ceilings and stone fireplace.
Inspiration for a large rustic loft-style wood ceiling and wood wall family room remodel in New York with a standard fireplace and a stone fireplace
Inspiration for a large rustic loft-style wood ceiling and wood wall family room remodel in New York with a standard fireplace and a stone fireplace
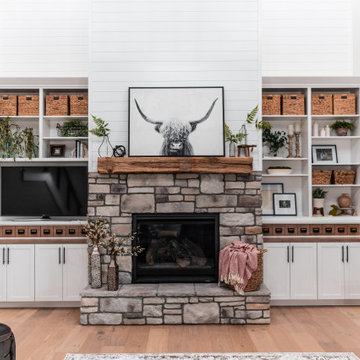
Huge cottage loft-style light wood floor and wood ceiling family room photo in Chicago with gray walls, a standard fireplace, a stone fireplace and a media wall
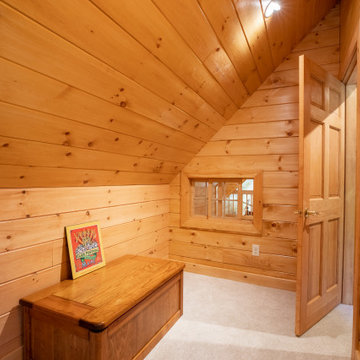
A high performance and sustainable mountain home. We fit a lot of function into a relatively small space by keeping the bedrooms and bathrooms compact.
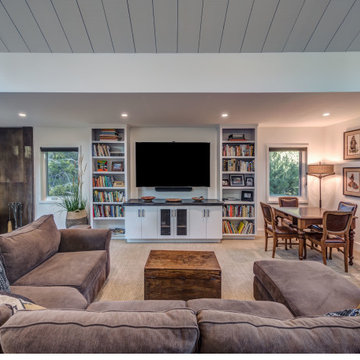
Inspiration for a cottage loft-style beige floor, wood ceiling and carpeted family room remodel in Other with a corner fireplace, a tile fireplace and a wall-mounted tv
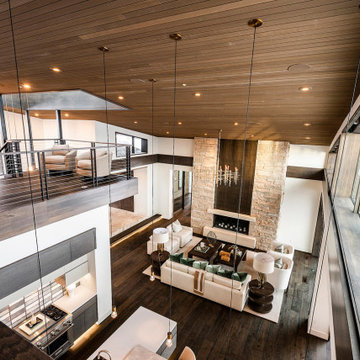
Example of a trendy loft-style medium tone wood floor, brown floor and wood ceiling family room design in Salt Lake City with a standard fireplace and a stacked stone fireplace
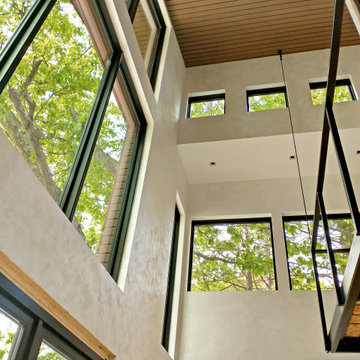
Contemporary Custom Home Design
Wayland, MA
Progress Photo
Example of a small trendy loft-style light wood floor, brown floor and wood ceiling family room design in Boston with a ribbon fireplace and a plaster fireplace
Example of a small trendy loft-style light wood floor, brown floor and wood ceiling family room design in Boston with a ribbon fireplace and a plaster fireplace
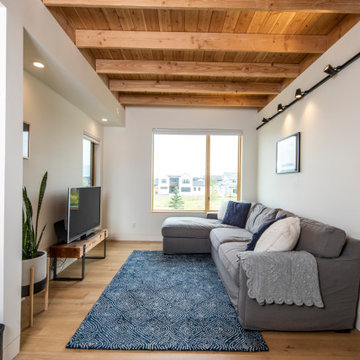
This gem of a home was designed by homeowner/architect Eric Vollmer. It is nestled in a traditional neighborhood with a deep yard and views to the east and west. Strategic window placement captures light and frames views while providing privacy from the next door neighbors. The second floor maximizes the volumes created by the roofline in vaulted spaces and loft areas. Four skylights illuminate the ‘Nordic Modern’ finishes and bring daylight deep into the house and the stairwell with interior openings that frame connections between the spaces. The skylights are also operable with remote controls and blinds to control heat, light and air supply.
Unique details abound! Metal details in the railings and door jambs, a paneled door flush in a paneled wall, flared openings. Floating shelves and flush transitions. The main bathroom has a ‘wet room’ with the tub tucked under a skylight enclosed with the shower.
This is a Structural Insulated Panel home with closed cell foam insulation in the roof cavity. The on-demand water heater does double duty providing hot water as well as heat to the home via a high velocity duct and HRV system.

Inspiration for a small rustic loft-style concrete floor, gray floor, wood ceiling and wood wall family room library remodel in Portland with a wood stove and a wall-mounted tv
Loft-Style Wood Ceiling Family Room Ideas
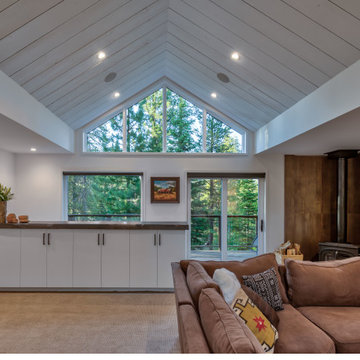
Example of a farmhouse loft-style carpeted, beige floor and wood ceiling family room design in Other with white walls, a corner fireplace and a tile fireplace
1





