Marble Floor Closet with White Cabinets Ideas
Refine by:
Budget
Sort by:Popular Today
1 - 20 of 326 photos
Item 1 of 3
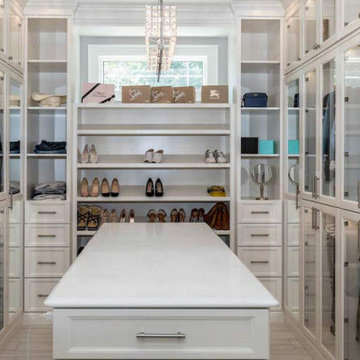
Beautiful custom closet with center island, glass doors, crystal chandelier, shoe display and cubbies for purses.
Example of a classic marble floor and beige floor walk-in closet design in Other with glass-front cabinets and white cabinets
Example of a classic marble floor and beige floor walk-in closet design in Other with glass-front cabinets and white cabinets
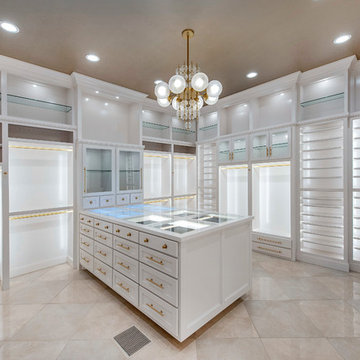
There is just never enough room for shoes...until now. This custom closet can fit up to 300 pairs, every shoe lovers dream. The high gloss white cabinets are meant to give you that high-end boutique store feeling complete with custom jewelry tray inserts and satin brass finishes.
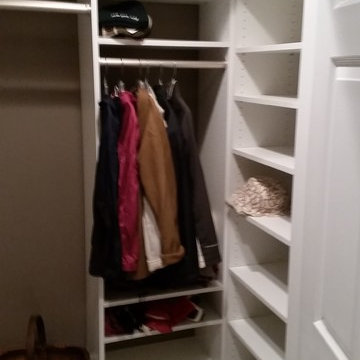
This was a small storage solution for the front closet to the house. The heights were very low so we custom built a hanging system to allow jackets, coats and any other items for the shelves.
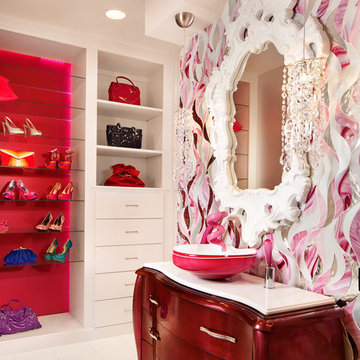
Boutique Bath and dressing room
Photo by Casey Dunn
Large trendy women's marble floor dressing room photo in Austin with flat-panel cabinets and white cabinets
Large trendy women's marble floor dressing room photo in Austin with flat-panel cabinets and white cabinets
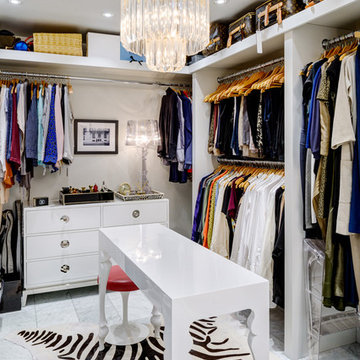
Walk-in closet - contemporary women's marble floor walk-in closet idea in Seattle with open cabinets and white cabinets
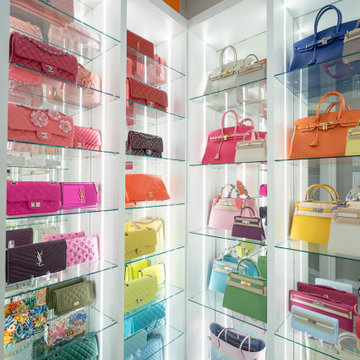
A walk-in closet is a luxurious and practical addition to any home, providing a spacious and organized haven for clothing, shoes, and accessories.
Typically larger than standard closets, these well-designed spaces often feature built-in shelves, drawers, and hanging rods to accommodate a variety of wardrobe items.
Ample lighting, whether natural or strategically placed fixtures, ensures visibility and adds to the overall ambiance. Mirrors and dressing areas may be conveniently integrated, transforming the walk-in closet into a private dressing room.
The design possibilities are endless, allowing individuals to personalize the space according to their preferences, making the walk-in closet a functional storage area and a stylish retreat where one can start and end the day with ease and sophistication.
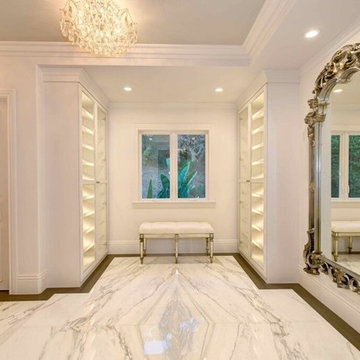
Huge trendy gender-neutral marble floor walk-in closet photo in San Diego with open cabinets and white cabinets
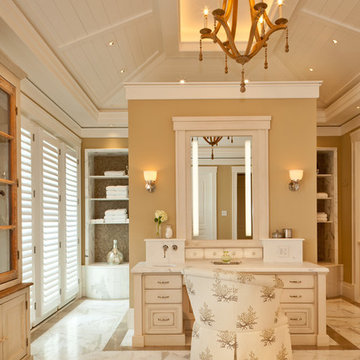
Custom Bathroom
Naples, Florida
Lori Hamilton Photography
Example of a large classic gender-neutral marble floor dressing room design in Miami with recessed-panel cabinets and white cabinets
Example of a large classic gender-neutral marble floor dressing room design in Miami with recessed-panel cabinets and white cabinets
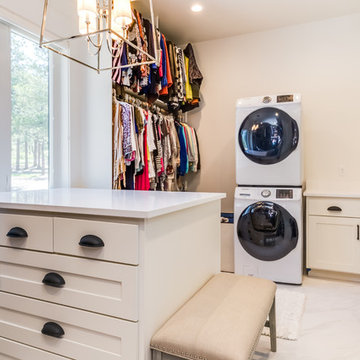
Inspiration for a large transitional marble floor and white floor walk-in closet remodel in Denver with shaker cabinets and white cabinets
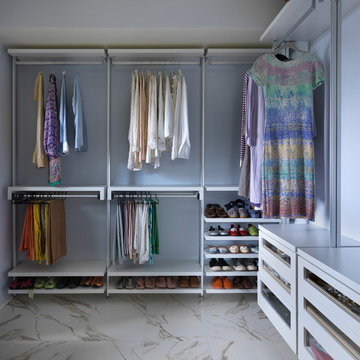
Meryl Santopietro interior finishes.
Example of a mid-sized trendy gender-neutral marble floor walk-in closet design in Providence with flat-panel cabinets and white cabinets
Example of a mid-sized trendy gender-neutral marble floor walk-in closet design in Providence with flat-panel cabinets and white cabinets
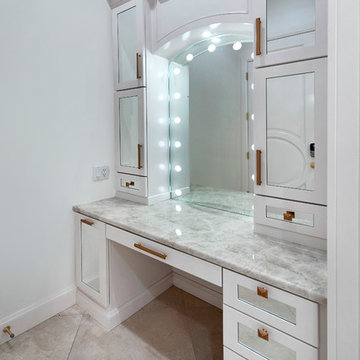
Example of a large trendy women's marble floor walk-in closet design in Oklahoma City with shaker cabinets and white cabinets
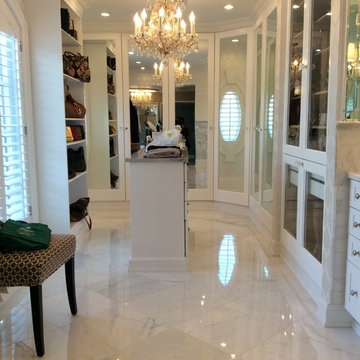
A dream closet, crystal chandelier over a narrow island, mirror closet doors conceal clothes, glass doors show her shoe closet, open shelving for hand bags, shutters on the doors and oval windows give privacy with natural lighting and view. All white cabinetry with white flooring.
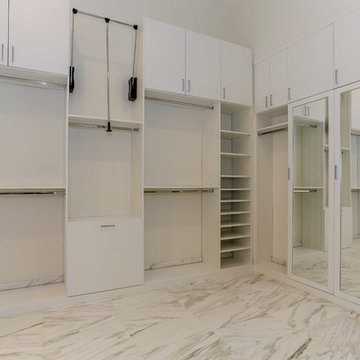
Example of a large trendy gender-neutral marble floor and beige floor walk-in closet design in Houston with flat-panel cabinets and white cabinets
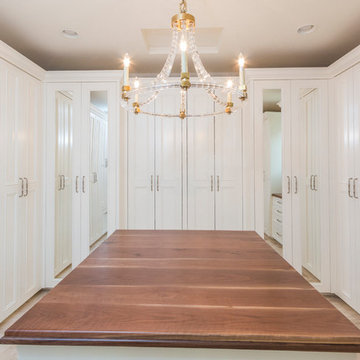
This 7,000 square foot Spec Home in the Arcadia Silverleaf neighborhood was designed by Red Egg Design Group in conjunction with Marbella Homes. All of the finishes, millwork, doors, light fixtures, and appliances were specified by Red Egg and created this Modern Spanish Revival-style home for the future family to enjoy
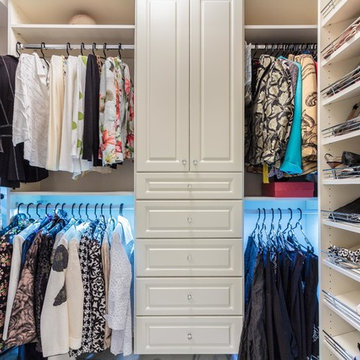
Steven Mednick
Example of a mid-sized classic women's marble floor walk-in closet design in Miami with raised-panel cabinets and white cabinets
Example of a mid-sized classic women's marble floor walk-in closet design in Miami with raised-panel cabinets and white cabinets
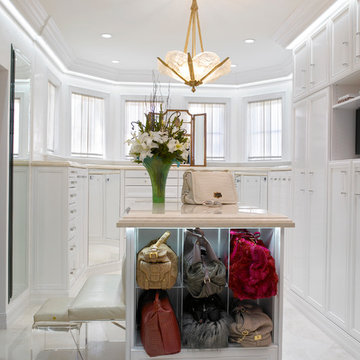
Polished Crema Marfil countertops with ogee edge fabricated and installed by Puma Marble Co. Closet designed by Diane Sepler. Photo taken by Troy Campbell.
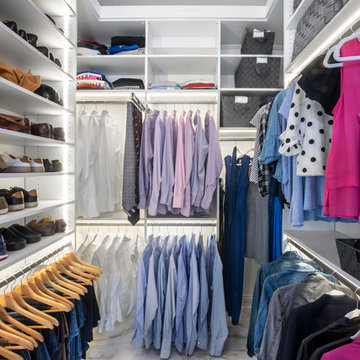
Design by Molly Anderson of Closet Works
Mid-sized minimalist gender-neutral marble floor and multicolored floor walk-in closet photo in Chicago with shaker cabinets and white cabinets
Mid-sized minimalist gender-neutral marble floor and multicolored floor walk-in closet photo in Chicago with shaker cabinets and white cabinets
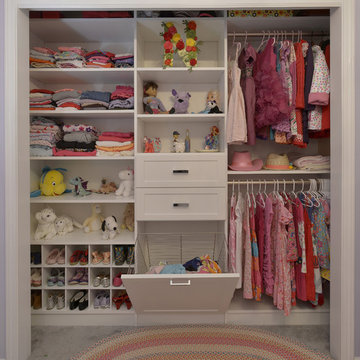
Inspiration for a mid-sized timeless women's marble floor and beige floor reach-in closet remodel in New York with open cabinets and white cabinets
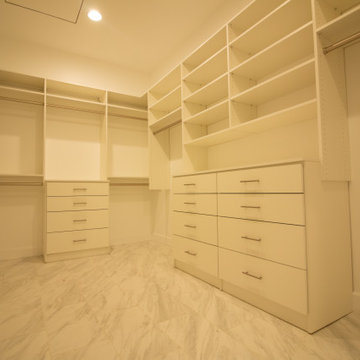
Example of a large trendy gender-neutral marble floor and gray floor walk-in closet design in Phoenix with flat-panel cabinets and white cabinets
Marble Floor Closet with White Cabinets Ideas
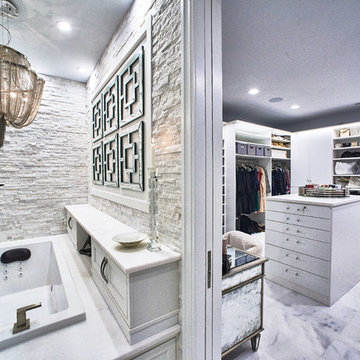
This luxurious master bathroom features stacked stone marble veneer walls, custom inlaid heated marble floors, marble countertops, and marble decking surrounding the bathtub. All these finishes combine to create a light and airy atmosphere that resembles floating clouds on a clear sky.
We installed drawers behind the bathtub to discreetly store soaps and products. The space between the drawers is perfect for candles as the stone above and behind it is naturally fireproof.
The marble floors were carried into the closet, offering every closet amenity a girl could want.
RaRah Photo
1





