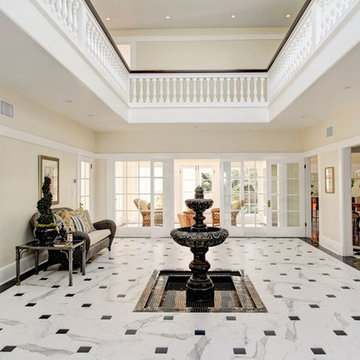Marble Floor Entryway Ideas
Refine by:
Budget
Sort by:Popular Today
1 - 20 of 45 photos
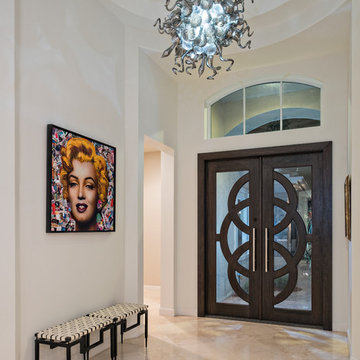
Foyer
Large trendy marble floor double front door photo in New York with white walls and a dark wood front door
Large trendy marble floor double front door photo in New York with white walls and a dark wood front door
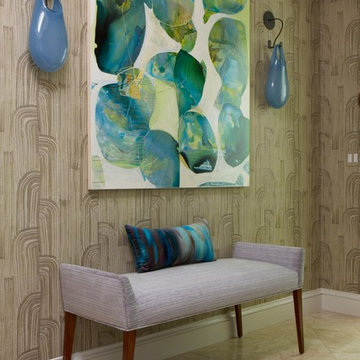
Michael Partenio
Example of a large minimalist marble floor foyer design in Boston with beige walls
Example of a large minimalist marble floor foyer design in Boston with beige walls
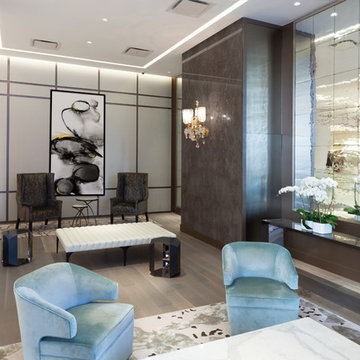
Plaza 400 is a premiere full-service luxury co-op in Manhattan’s Upper East Side. Built in 1968 by architect Philip Birnbaum and Associates, the well-known building has 40 stories and 627 residences. Amenities include a heated outdoor pool, state of the art fitness center, garage, driveway, bike room, laundry room, party room, playroom and rooftop deck.
The extensive 2017 renovation included the main lobby, elevator lift hallway and mailroom. Plaza 400’s gut renovation included new 4’x8′ Calacatta floor slabs, custom paneled feature wall with metal reveals, marble slab front desk and mailroom desk, modern ceiling design, hand blown cut mirror on all columns and custom furniture for the two “Living Room” areas.
The new mailroom was completely gutted as well. A new Calacatta Marble desk welcomes residents to new white lacquered mailboxes, Calacatta Marble filing countertop and a Jonathan Adler chandelier, all which come together to make this space the new jewel box of the Lobby.
The hallway’s gut renovation saw the hall outfitted with new etched bronze mirrored glass panels on the walls, 4’x8′ Calacatta floor slabs and a new vaulted/arched pearlized faux finished ceiling with crystal chandeliers and LED cove lighting.
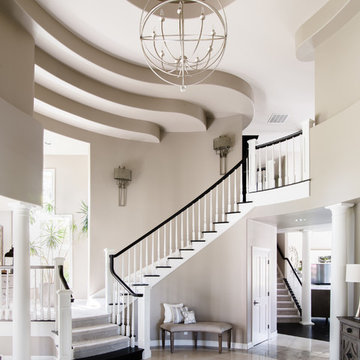
Entry features a large Solaris Chandelier along with a curved bench that follows the lines of the stairway wall. Metal Wall Sconces provide a glow above the stairs.
John Bradley Photography
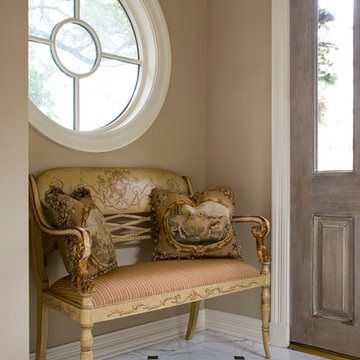
Example of a large classic marble floor entryway design in Dallas with beige walls
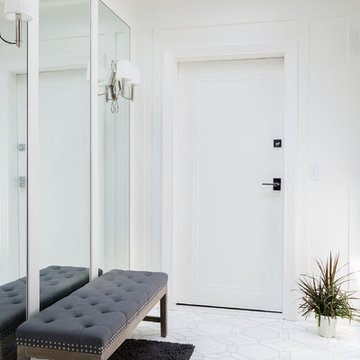
Inspiration for a small transitional marble floor and white floor entryway remodel in New York with white walls and a black front door
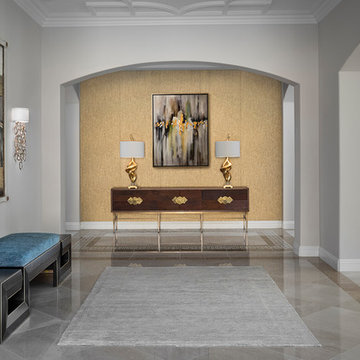
Every detail was thoughtfully planned for this dramatic foyer: the ceiling molding was our clients’ favorite element from a Showcase family room we did in 2013, so we incorporated a similar pattern for drama. Our custom upholstery bench is exquisite, down to the gold pin striping on the edges. Aligned with the doorway, dramatic wallpaper, a console, fine lamps and art are an invitation to enter this lovely home.
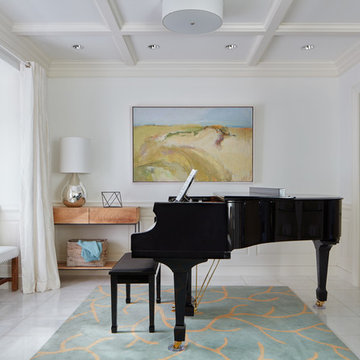
The Entry Foyer was designed last and needed much updating. The designer’s approach was to embrace the more classical details of this space -polished marble floors, coffered millwork on ceiling, grand staircase- by using softer, more feminine lines. The art was selected by the designer to complement the color scheme and the calm energy. Photography by Jared Kuzia
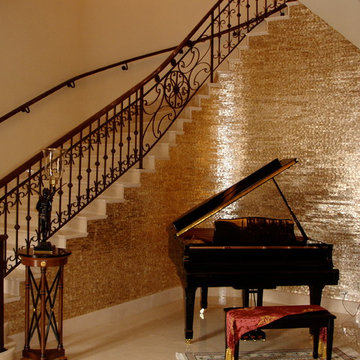
Maya Romanoff's Flexi Mother of Pearl Mosaic enhance this rounded stairwell for a very sleek and rippling effect.
Inspiration for a mid-sized contemporary marble floor vestibule remodel in Chicago with metallic walls
Inspiration for a mid-sized contemporary marble floor vestibule remodel in Chicago with metallic walls
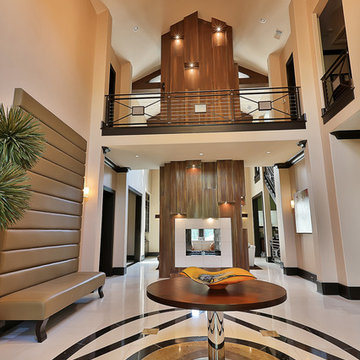
Example of a huge trendy marble floor and beige floor foyer design in Atlanta with beige walls
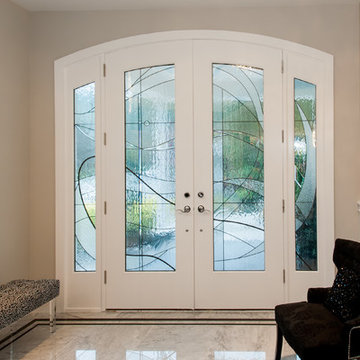
David Cohen
Example of a large minimalist marble floor entryway design in Seattle with gray walls and a white front door
Example of a large minimalist marble floor entryway design in Seattle with gray walls and a white front door
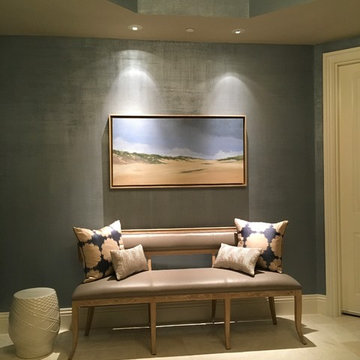
Cathleen Swift's current project Bonita Bay 2018
Large beach style marble floor entryway photo in Miami with beige walls and a white front door
Large beach style marble floor entryway photo in Miami with beige walls and a white front door
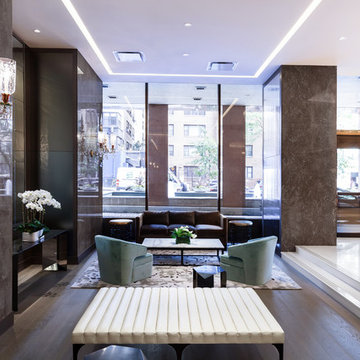
Plaza 400 is a premiere full-service luxury co-op in Manhattan’s Upper East Side. Built in 1968 by architect Philip Birnbaum and Associates, the well-known building has 40 stories and 627 residences. Amenities include a heated outdoor pool, state of the art fitness center, garage, driveway, bike room, laundry room, party room, playroom and rooftop deck.
The extensive 2017 renovation included the main lobby, elevator lift hallway and mailroom. Plaza 400’s gut renovation included new 4’x8′ Calacatta floor slabs, custom paneled feature wall with metal reveals, marble slab front desk and mailroom desk, modern ceiling design, hand blown cut mirror on all columns and custom furniture for the two “Living Room” areas.
The new mailroom was completely gutted as well. A new Calacatta Marble desk welcomes residents to new white lacquered mailboxes, Calacatta Marble filing countertop and a Jonathan Adler chandelier, all which come together to make this space the new jewel box of the Lobby.
The hallway’s gut renovation saw the hall outfitted with new etched bronze mirrored glass panels on the walls, 4’x8′ Calacatta floor slabs and a new vaulted/arched pearlized faux finished ceiling with crystal chandeliers and LED cove lighting.
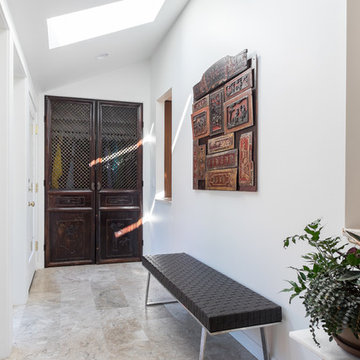
Visibility from front door to back door through entry and kitchen.
Entry tile is natural quarried marble. Repurposed antique closet doors.
Nathan Williams, Van Earl Photography www.VanEarlPhotography.com
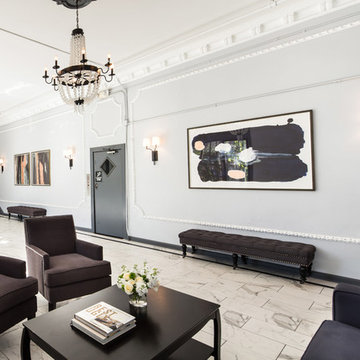
Erika Bierman Photography
Mid-sized trendy marble floor and white floor entryway photo in Los Angeles with gray walls and a black front door
Mid-sized trendy marble floor and white floor entryway photo in Los Angeles with gray walls and a black front door
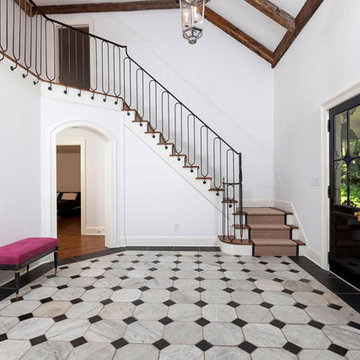
Large elegant marble floor and multicolored floor entryway photo in Other with white walls and a black front door
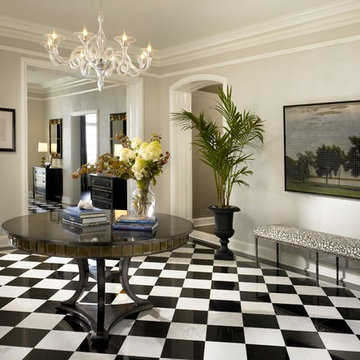
Morgante Wilson Architects installed intricate trim in this Foyer to add to the formal nature of the space. The walls have a faux finish applied to them in a light gray tone.
Chicago's North Shore, Illinois • Photo by: Tony Soluri
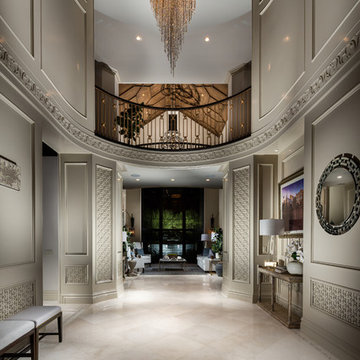
Huge tuscan marble floor and white floor entry hall photo in Los Angeles with multicolored walls
Marble Floor Entryway Ideas
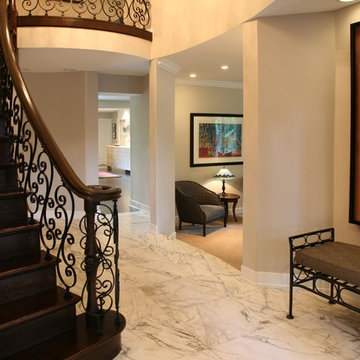
Mid-sized transitional marble floor foyer photo in Chicago with beige walls
1






