Marble Floor Family Room Ideas
Refine by:
Budget
Sort by:Popular Today
161 - 180 of 1,725 photos
Item 1 of 3
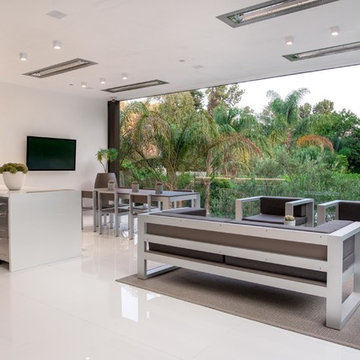
Photography by Matthew Momberger
Inspiration for a huge modern open concept marble floor and white floor family room remodel in Los Angeles with white walls and a wall-mounted tv
Inspiration for a huge modern open concept marble floor and white floor family room remodel in Los Angeles with white walls and a wall-mounted tv
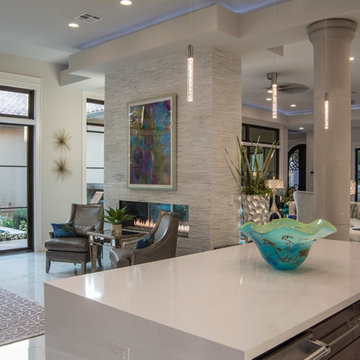
A view from the kitchens bars shows the openess and flow of the home.
Ann Sherman
Inspiration for a large contemporary open concept marble floor family room remodel in Oklahoma City with beige walls, a two-sided fireplace, a stone fireplace and a media wall
Inspiration for a large contemporary open concept marble floor family room remodel in Oklahoma City with beige walls, a two-sided fireplace, a stone fireplace and a media wall
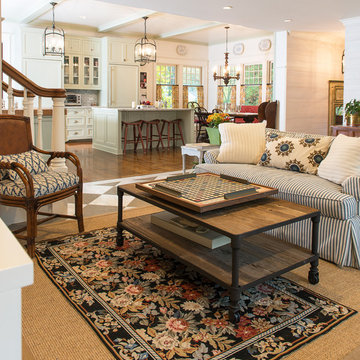
Karen Knecht Photography
Inspiration for a mid-sized timeless open concept marble floor family room remodel in Chicago with white walls
Inspiration for a mid-sized timeless open concept marble floor family room remodel in Chicago with white walls
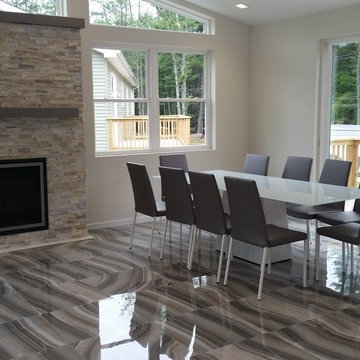
Example of a large trendy open concept marble floor family room design in New York with a standard fireplace, a stone fireplace, beige walls and no tv

Park Place Design
Mid-sized trendy enclosed marble floor game room photo in San Francisco with red walls, a standard fireplace, a stone fireplace and no tv
Mid-sized trendy enclosed marble floor game room photo in San Francisco with red walls, a standard fireplace, a stone fireplace and no tv
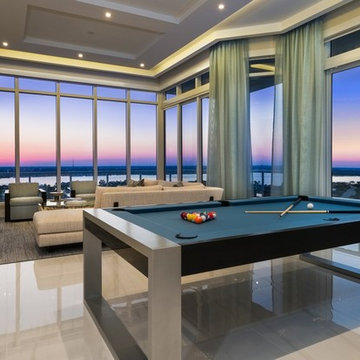
Singer Island’s shoreline hues of tranquility are mimicked inside this spacious unit throughout, featuring clean lines and natural materials and textures. A soothing palette of warm neutrals and blues is expertly delivered through woven details in upholstered furniture and drapery. Mixes of finishes with rich walnut wood tones and polished and brushed stainless are featured in each room. Pops of colorful accents and artwork beautifully finish off the contemporary coastal concept.
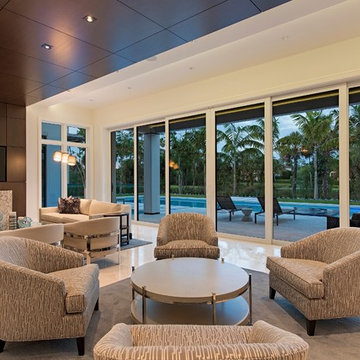
G.E.S Construction Ltd.
Example of a large transitional open concept marble floor family room design in Miami with beige walls, a standard fireplace and a stone fireplace
Example of a large transitional open concept marble floor family room design in Miami with beige walls, a standard fireplace and a stone fireplace
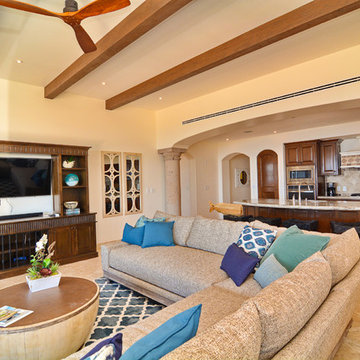
All of the pieces in this photo can be found on www.phcollection.com The upholstery is bench made in california and can be made in any configuration. The case goods can be specified in any dimensions and there are over 100 finishes and fabrics to choose from.
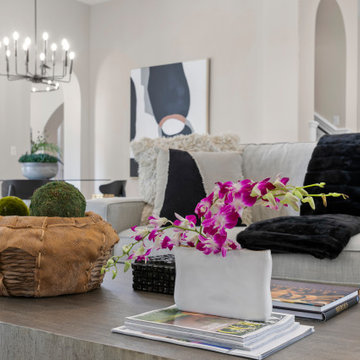
For the spacious living room, we ensured plenty of comfortable seating with luxe furnishings for the sophisticated appeal. We added two elegant leather chairs with muted brass accents and a beautiful center table in similar accents to complement the chairs. A tribal artwork strategically placed above the fireplace makes for a great conversation starter at family gatherings. In the large dining area, we chose a wooden dining table with modern chairs and a statement lighting fixture that creates a sharp focal point. A beautiful round mirror on the rear wall creates an illusion of vastness in the dining area. The kitchen has a beautiful island with stunning countertops and plenty of work area to prepare delicious meals for the whole family. Built-in appliances and a cooking range add a sophisticated appeal to the kitchen. The home office is designed to be a space that ensures plenty of productivity and positive energy. We added a rust-colored office chair, a sleek glass table, muted golden decor accents, and natural greenery to create a beautiful, earthy space.
---
Project designed by interior design studio Home Frosting. They serve the entire Tampa Bay area including South Tampa, Clearwater, Belleair, and St. Petersburg.
For more about Home Frosting, see here: https://homefrosting.com/
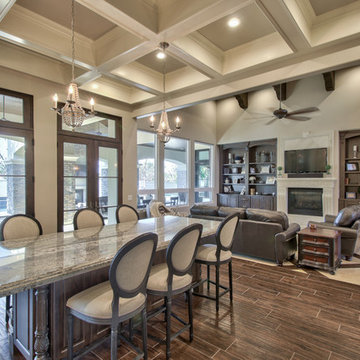
I PLAN, LLC
Family room - large traditional open concept marble floor and beige floor family room idea in Phoenix with gray walls, a standard fireplace, a stone fireplace and a wall-mounted tv
Family room - large traditional open concept marble floor and beige floor family room idea in Phoenix with gray walls, a standard fireplace, a stone fireplace and a wall-mounted tv

We love this living room's arched entryways, vaulted ceilings, ceiling detail, and pocket doors.
Huge tuscan open concept marble floor, multicolored floor, coffered ceiling and wall paneling family room photo in Phoenix with white walls, a standard fireplace, a stone fireplace and no tv
Huge tuscan open concept marble floor, multicolored floor, coffered ceiling and wall paneling family room photo in Phoenix with white walls, a standard fireplace, a stone fireplace and no tv
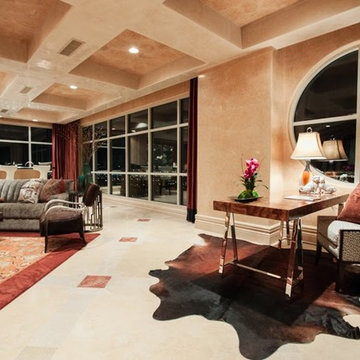
Spacious Bedrooms, including 5 suites and dual masters
Seven full baths and two half baths
In-Home theatre and spa
Interior, private access elevator
Filled with Jerusalem stone, Venetian plaster and custom stone floors with pietre dure inserts
3,000 sq. ft. showroom-quality, private underground garage with space for up to 15 vehicles
Seven private terraces and an outdoor pool
With a combined area of approx. 24,000 sq. ft., The Crown Penthouse at One Queensridge Place is the largest high-rise property in all of Las Vegas. With approx. 15,000 sq. ft. solely representing the dedicated living space, The Crown even rivals the most expansive, estate-sized luxury homes that Vegas has to offer.
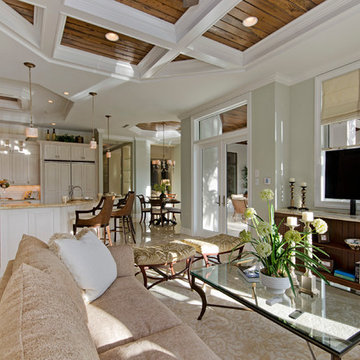
Family room library - huge coastal open concept marble floor family room library idea in Miami with green walls, no fireplace and a concealed tv
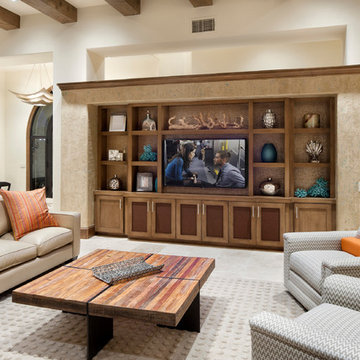
Huge transitional loft-style marble floor game room photo in Austin with beige walls, a stone fireplace, a media wall and a two-sided fireplace
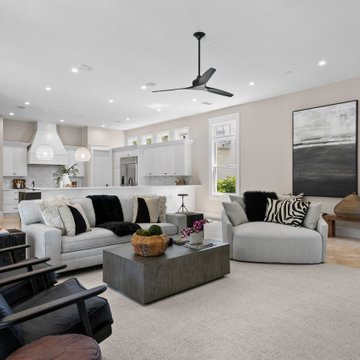
For the spacious living room, we ensured plenty of comfortable seating with luxe furnishings for the sophisticated appeal. We added two elegant leather chairs with muted brass accents and a beautiful center table in similar accents to complement the chairs. A tribal artwork strategically placed above the fireplace makes for a great conversation starter at family gatherings. In the large dining area, we chose a wooden dining table with modern chairs and a statement lighting fixture that creates a sharp focal point. A beautiful round mirror on the rear wall creates an illusion of vastness in the dining area. The kitchen has a beautiful island with stunning countertops and plenty of work area to prepare delicious meals for the whole family. Built-in appliances and a cooking range add a sophisticated appeal to the kitchen. The home office is designed to be a space that ensures plenty of productivity and positive energy. We added a rust-colored office chair, a sleek glass table, muted golden decor accents, and natural greenery to create a beautiful, earthy space.
---
Project designed by interior design studio Home Frosting. They serve the entire Tampa Bay area including South Tampa, Clearwater, Belleair, and St. Petersburg.
For more about Home Frosting, see here: https://homefrosting.com/
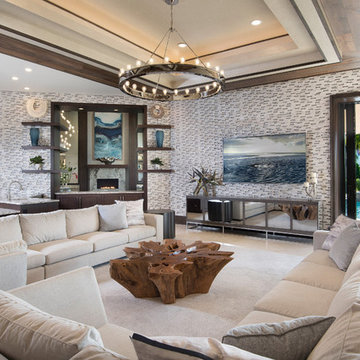
Open floor plan for a seamless transition from indoor to outdoor living. This spacious family room is complete with its own custom wet-bar, perfect for entertaining.
Custom driftwood wall treatment by: Jeremy Jones Fine Finishes.
Driftwood wall is painted in pearl white with silver undercoat. Ceiling detail features an iridescent pearl mica wallpaper.
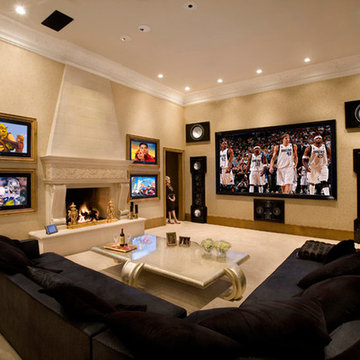
Inspiration for a huge contemporary open concept marble floor game room remodel in Tampa with beige walls, a standard fireplace, a stone fireplace and a media wall
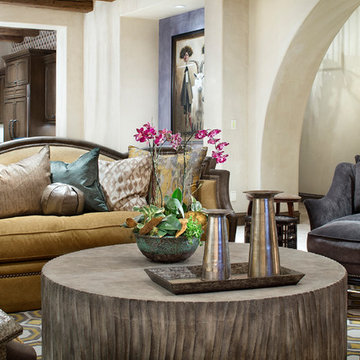
Large tuscan open concept marble floor and beige floor family room photo in Houston with beige walls, a corner fireplace, a stone fireplace and a wall-mounted tv
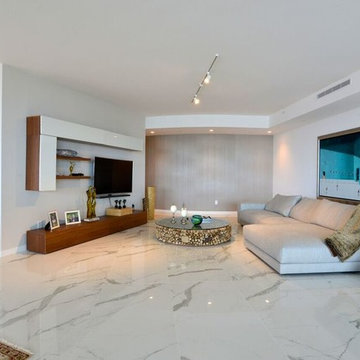
Family room - large contemporary open concept marble floor and gray floor family room idea in Miami with gray walls, no fireplace and a wall-mounted tv
Marble Floor Family Room Ideas
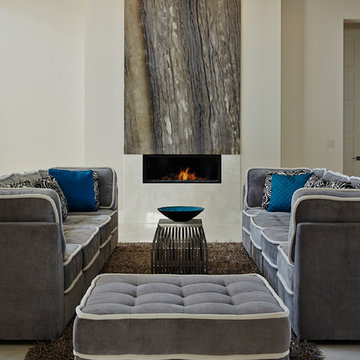
Example of a large trendy enclosed marble floor family room design in Miami with beige walls, a ribbon fireplace, a metal fireplace and no tv
9





