Marble Floor Family Room Ideas
Refine by:
Budget
Sort by:Popular Today
141 - 160 of 1,725 photos
Item 1 of 3
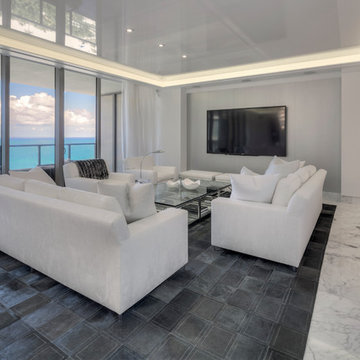
Beautiful Beachfront Condo.
Our Cowhide Patchwork Rugs are hand made by expert artisans. The combination of genuine hair on hide leather in natural or dyed colors and different patch cuts, result in a wide variety of spectacular Patchwork Cowhide Rugs.
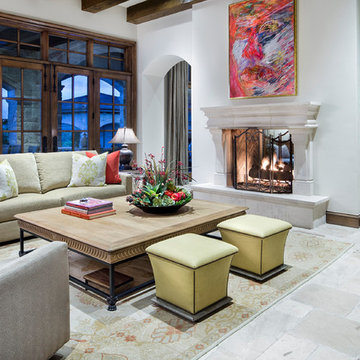
Inspiration for a huge timeless open concept marble floor family room remodel in Austin with white walls, a two-sided fireplace, a stone fireplace and a media wall
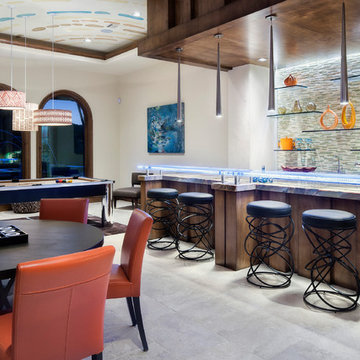
Example of a huge transitional loft-style marble floor game room design in Austin with beige walls, a two-sided fireplace, a stone fireplace and a media wall
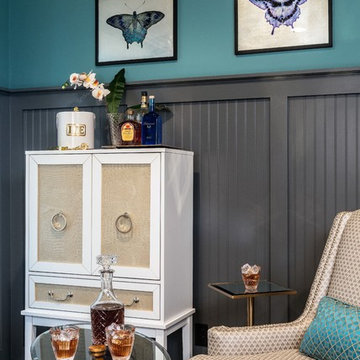
This old-fashioned music room was updated with tall board and batten wainscoting painted in a charcoal gray hue to sit in contrast to the white piano. The gray transitional wing-back chairs, plantation shutters and bar cabinet create a fantastic lounge for enjoying music, conversation and cocktails.
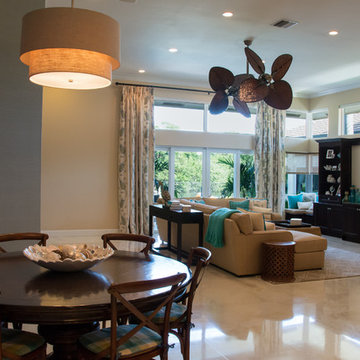
Sommer Wood
Inspiration for a large coastal open concept marble floor family room remodel in Miami with beige walls, a standard fireplace, a stone fireplace and a wall-mounted tv
Inspiration for a large coastal open concept marble floor family room remodel in Miami with beige walls, a standard fireplace, a stone fireplace and a wall-mounted tv
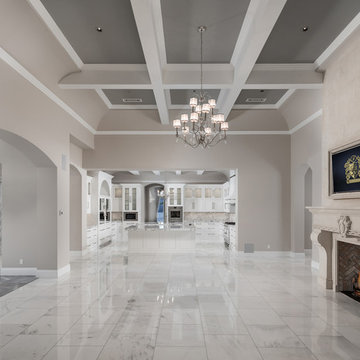
We love the elegance of the white marble, the coffered/vaulted ceilings, and the herringbone inlay detail work in the fireplace.
Example of a large transitional open concept marble floor and gray floor family room design in Phoenix with gray walls, a stone fireplace and a media wall
Example of a large transitional open concept marble floor and gray floor family room design in Phoenix with gray walls, a stone fireplace and a media wall

Family room library - large contemporary open concept marble floor, beige floor and vaulted ceiling family room library idea in Denver with beige walls, no fireplace and a media wall
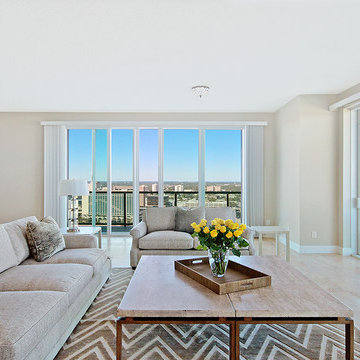
Wally Sears, photographer; project collaborated with Donna Mancini Staging & Redesign
Example of a mid-sized transitional open concept marble floor family room design in Jacksonville with beige walls and a tv stand
Example of a mid-sized transitional open concept marble floor family room design in Jacksonville with beige walls and a tv stand
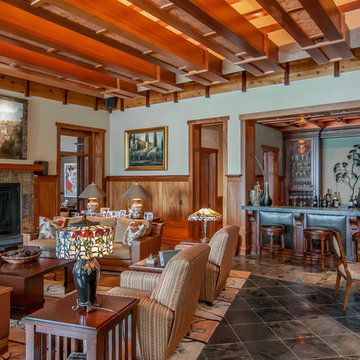
Gorgeous mixed tile flooring, Craftsman style wooden ceiling details, cozy furniture, a home bar, and a game table complete this family room.
Family room - large craftsman open concept marble floor and multicolored floor family room idea in San Diego with a bar, beige walls, a standard fireplace, a tile fireplace and a media wall
Family room - large craftsman open concept marble floor and multicolored floor family room idea in San Diego with a bar, beige walls, a standard fireplace, a tile fireplace and a media wall
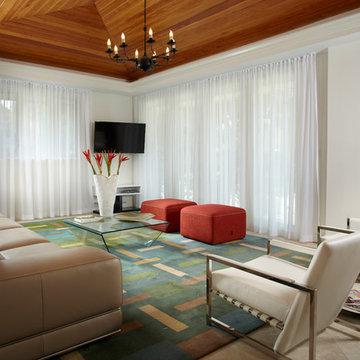
J Design Group
The Interior Design of your Living and Family room is a very important part of your home dream project.
There are many ways to bring a small or large Living and Family room space to one of the most pleasant and beautiful important areas in your daily life.
You can go over some of our award winner Living and Family room pictures and see all different projects created with most exclusive products available today.
Your friendly Interior design firm in Miami at your service.
Contemporary - Modern Interior designs.
Top Interior Design Firm in Miami – Coral Gables.
Bathroom,
Bathrooms,
House Interior Designer,
House Interior Designers,
Home Interior Designer,
Home Interior Designers,
Residential Interior Designer,
Residential Interior Designers,
Modern Interior Designers,
Miami Beach Designers,
Best Miami Interior Designers,
Miami Beach Interiors,
Luxurious Design in Miami,
Top designers,
Deco Miami,
Luxury interiors,
Miami modern,
Interior Designer Miami,
Contemporary Interior Designers,
Coco Plum Interior Designers,
Miami Interior Designer,
Sunny Isles Interior Designers,
Pinecrest Interior Designers,
Interior Designers Miami,
J Design Group interiors,
South Florida designers,
Best Miami Designers,
Miami interiors,
Miami décor,
Miami Beach Luxury Interiors,
Miami Interior Design,
Miami Interior Design Firms,
Beach front,
Top Interior Designers,
top décor,
Top Miami Decorators,
Miami luxury condos,
Top Miami Interior Decorators,
Top Miami Interior Designers,
Modern Designers in Miami,
modern interiors,
Modern,
Pent house design,
white interiors,
Miami, South Miami, Miami Beach, South Beach, Williams Island, Sunny Isles, Surfside, Fisher Island, Aventura, Brickell, Brickell Key, Key Biscayne, Coral Gables, CocoPlum, Coconut Grove, Pinecrest, Miami Design District, Golden Beach, Downtown Miami, Miami Interior Designers, Miami Interior Designer, Interior Designers Miami, Modern Interior Designers, Modern Interior Designer, Modern interior decorators, Contemporary Interior Designers, Interior decorators, Interior decorator, Interior designer, Interior designers, Luxury, modern, best, unique, real estate, decor
J Design Group – Miami Interior Design Firm – Modern – Contemporary Interior Designer Miami - Interior Designers in Miami
Contact us: (305) 444-4611
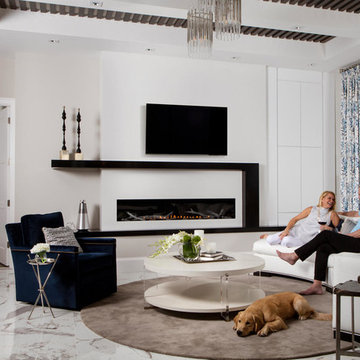
Family room - large contemporary open concept marble floor and white floor family room idea in Miami with white walls, a standard fireplace, a plaster fireplace and a wall-mounted tv
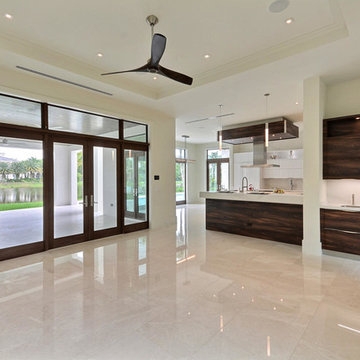
7773 Charney Ln Boca Raton, FL 33496
Price: $3,975,000
Boca Raton: St. Andrews Country Club
Lakefront Property
Exclusive Guarded & Gated Community
Contemporary Style
5 Bed | 5.5 Bath | 3 Car Garage
Lot: 14,000 SQ FT
Total Footage: 8,300 SQ FT
A/C Footage: 6,068 SQ FT
NEW CONSTRUCTION. Luxury and clean sophistication define this spectacular lakefront estate. This strikingly elegant 5 bedroom, 5.1 bath residence features magnificent architecture and exquisite custom finishes throughout. Beautiful ceiling treatments,marble floors, and custom cabinetry reflect the ultimate in high design. A formal living room and formal dining room create the perfect atmosphere for grand living. A gourmet chef's kitchen includes state of the art appliances, as well as a large butler's pantry. Just off the kitchen, a light filled morning room and large family room overlook beautiful lake views. Upstairs a grand master suite includes luxurious bathroom, separate study or gym and large sitting room with private balcony.
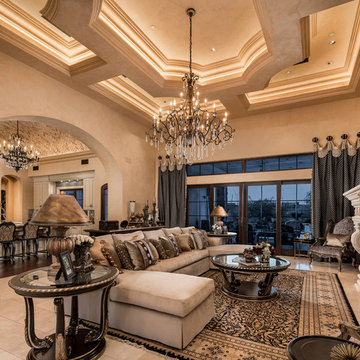
World Renowned Luxury Home Builder Fratantoni Luxury Estates built these beautiful Ceilings! They build homes for families all over the country in any size and style. They also have in-house Architecture Firm Fratantoni Design and world-class interior designer Firm Fratantoni Interior Designers! Hire one or all three companies to design, build and or remodel your home!
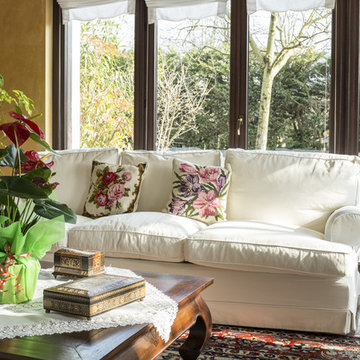
Shabby Chic Living Room
Comfortable, white, shabby chic seating was priority as well as combining a clean shabby chic style combining antiques for use for the coffee table and accent pieces.
White upholstered furniture contrast nicely with the warm tones of the walls which bring the outside inside the home.
Roman shades with a flat ruffle add softness to the windows but allow complete viewing of their park during the day and privacy at night.
Clean, comfortable, beautiful and classic!! Truly a luxurious room where the family can read their favorite books while sitting in their home's park setting.
KHB Interiors -
Award Winning Luxury Interior Design Specializing in Creating UNIQUE Homes and Spaces for Clients in Old Metairie, Lakeview, Uptown and all of New Orleans.
We are one of the only interior design firms specializing in marrying the old historic elements with new transitional pieces. Blending your antiques with new pieces will give you a UNIQUE home that will make a lasting statement.
Do you love Shabby Chic?
White - on - White?
French Country?
We sure do as well and by cleverly and skillfully combining different shades and textures of white create a soothing and relaxing family room retreat.
Making your room a 'statement' room that you friends will swoon over is accomplished first by the careful design sourcing and selection of the large pieces but the interior design details in the drapery, decor, pillows, art and greenery all combine to make you smile !
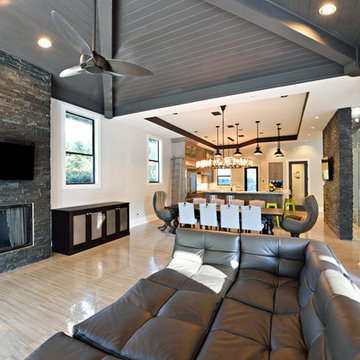
The remodel of this home included changes to almost every interior space as well as some exterior portions of the home. We worked closely with the homeowner to totally transform the home from a dated traditional look to a more contemporary, open design. This involved the removal of interior walls and adding lots of glass to maximize natural light and views to the exterior. The entry door was emphasized to be more visible from the street. The kitchen was completely redesigned with taller cabinets and more neutral tones for a brighter look. The lofted "Club Room" is a major feature of the home, accommodating a billiards table, movie projector and full wet bar. All of the bathrooms in the home were remodeled as well. Updates also included adding a covered lanai, outdoor kitchen, and living area to the back of the home.
Photo taken by Alex Andreakos of Design Styles Architecture
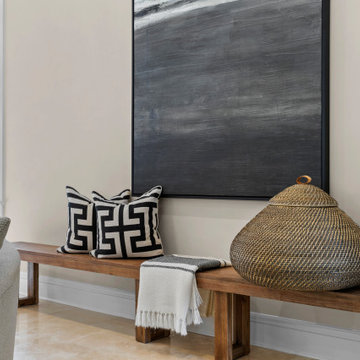
For the spacious living room, we ensured plenty of comfortable seating with luxe furnishings for the sophisticated appeal. We added two elegant leather chairs with muted brass accents and a beautiful center table in similar accents to complement the chairs. A tribal artwork strategically placed above the fireplace makes for a great conversation starter at family gatherings. In the large dining area, we chose a wooden dining table with modern chairs and a statement lighting fixture that creates a sharp focal point. A beautiful round mirror on the rear wall creates an illusion of vastness in the dining area. The kitchen has a beautiful island with stunning countertops and plenty of work area to prepare delicious meals for the whole family. Built-in appliances and a cooking range add a sophisticated appeal to the kitchen. The home office is designed to be a space that ensures plenty of productivity and positive energy. We added a rust-colored office chair, a sleek glass table, muted golden decor accents, and natural greenery to create a beautiful, earthy space.
---
Project designed by interior design studio Home Frosting. They serve the entire Tampa Bay area including South Tampa, Clearwater, Belleair, and St. Petersburg.
For more about Home Frosting, see here: https://homefrosting.com/
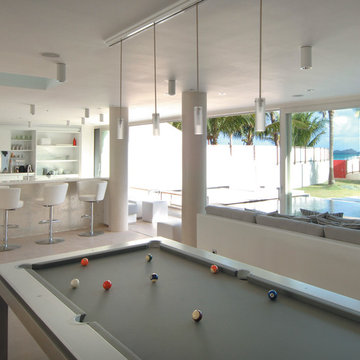
Luxury White family room, media room overlooking outdoor pool. Minimal White matt rail with stainless legs, white leather pockets and grey billiard fabric. A seamless blend.
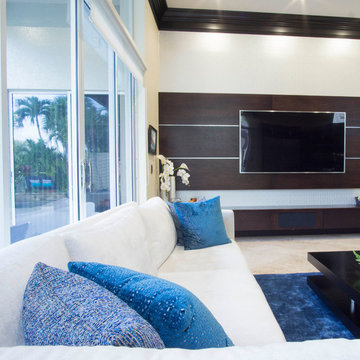
Clean contemporary lines are a backdrop to this sublime Delray Beach home. The blues are a wonderful contrast to the white sofas, creating a sensational atmosphere in this family room
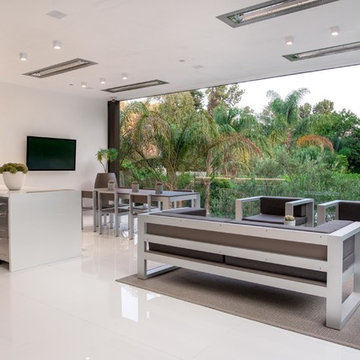
Photography by Matthew Momberger
Inspiration for a huge modern open concept marble floor and white floor family room remodel in Los Angeles with white walls and a wall-mounted tv
Inspiration for a huge modern open concept marble floor and white floor family room remodel in Los Angeles with white walls and a wall-mounted tv
Marble Floor Family Room Ideas
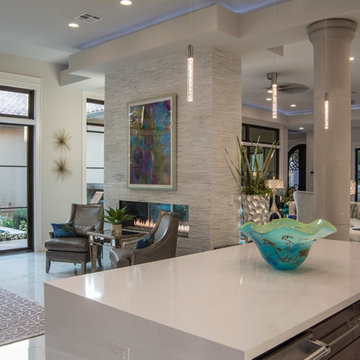
A view from the kitchens bars shows the openess and flow of the home.
Ann Sherman
Inspiration for a large contemporary open concept marble floor family room remodel in Oklahoma City with beige walls, a two-sided fireplace, a stone fireplace and a media wall
Inspiration for a large contemporary open concept marble floor family room remodel in Oklahoma City with beige walls, a two-sided fireplace, a stone fireplace and a media wall
8





