All Backsplash Materials Marble Floor Laundry Room Ideas
Refine by:
Budget
Sort by:Popular Today
1 - 20 of 103 photos
Item 1 of 3

This little laundry room uses hidden tricks to modernize and maximize limited space. The main wall features bumped out upper cabinets above the washing machine for increased storage and easy access. Next to the cabinets are open shelves that allow space for the air vent on the back wall. This fan was faux painted to match the cabinets - blending in so well you wouldn’t even know it’s there!
Between the cabinetry and blue fantasy marble countertop sits a luxuriously tiled backsplash. This beautiful backsplash hides the door to necessary valves, its outline barely visible while allowing easy access.
Making the room brighter are light, textured walls, under cabinet, and updated lighting. Though you can’t see it in the photos, one more trick was used: the door was changed to smaller french doors, so when open, they are not in the middle of the room. Door backs are covered in the same wallpaper as the rest of the room - making the doors look like part of the room, and increasing available space.

Utility room - large transitional u-shaped marble floor, gray floor, coffered ceiling and wallpaper utility room idea in Phoenix with a farmhouse sink, beaded inset cabinets, gray cabinets, quartz countertops, white backsplash, marble backsplash, white walls, a stacked washer/dryer and white countertops
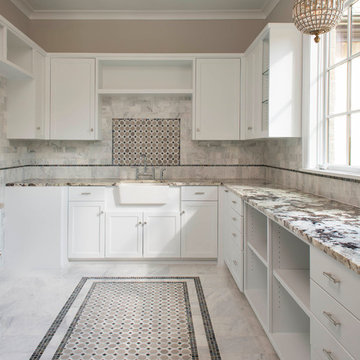
Dan Piassick
Mid-sized transitional u-shaped marble floor and multicolored floor utility room photo in Dallas with a farmhouse sink, shaker cabinets, white cabinets, granite countertops, white backsplash, stone tile backsplash and gray walls
Mid-sized transitional u-shaped marble floor and multicolored floor utility room photo in Dallas with a farmhouse sink, shaker cabinets, white cabinets, granite countertops, white backsplash, stone tile backsplash and gray walls

Dreaming of a farmhouse life in the middle of the city, this custom new build on private acreage was interior designed from the blueprint stages with intentional details, durability, high-fashion style and chic liveable luxe materials that support this busy family's active and minimalistic lifestyle. | Photography Joshua Caldwell
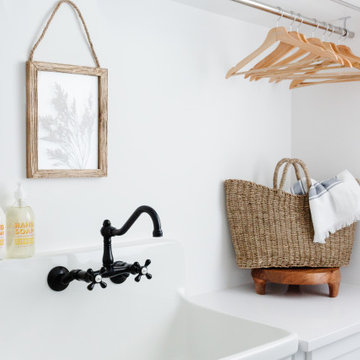
Utility room - large coastal galley marble floor and multicolored floor utility room idea in Miami with a farmhouse sink, shaker cabinets, white cabinets, quartz countertops, white backsplash, stone tile backsplash, white walls, a side-by-side washer/dryer and white countertops

This light and bright, sunny space combines white wood, maple and black accent hardware. The wood planking ceramic tile is a perfect partner for the white, solid surface counters. Coastal accents in blue tie the entire look together.
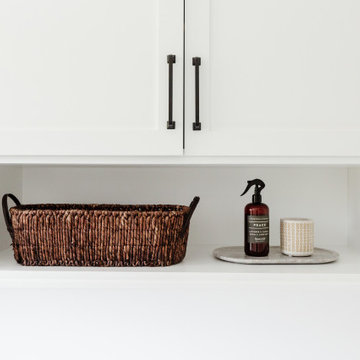
Inspiration for a large coastal galley marble floor and multicolored floor utility room remodel in Miami with a farmhouse sink, shaker cabinets, white cabinets, quartz countertops, white backsplash, stone tile backsplash, white walls, a side-by-side washer/dryer and white countertops

This bright, sunny and open laundry room is clean and modern with wood planking backsplash, solid surface clean white countertops, maple cabinets with contrasting handles and coastal accent baskets and rugs.
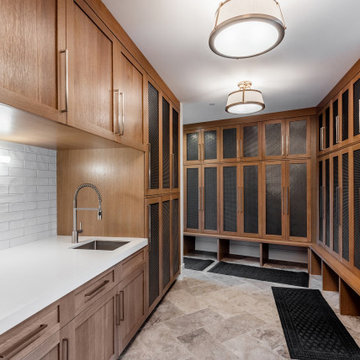
Large trendy l-shaped marble floor and gray floor utility room photo in Salt Lake City with an undermount sink, shaker cabinets, medium tone wood cabinets, quartzite countertops, white backsplash, cement tile backsplash, white walls, a stacked washer/dryer and white countertops
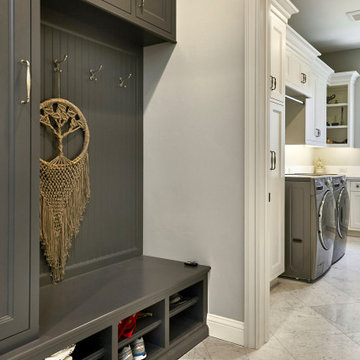
Utility room - large traditional u-shaped marble floor and gray floor utility room idea in San Francisco with a drop-in sink, flat-panel cabinets, white cabinets, quartz countertops, white backsplash, quartz backsplash, gray walls, a side-by-side washer/dryer and white countertops
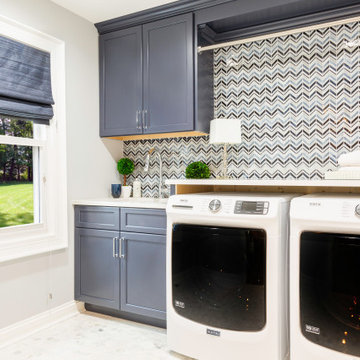
Small transitional marble floor and multicolored floor laundry room photo in Chicago with an undermount sink, recessed-panel cabinets, blue cabinets, quartz countertops, multicolored backsplash, gray walls, a side-by-side washer/dryer, white countertops and mosaic tile backsplash
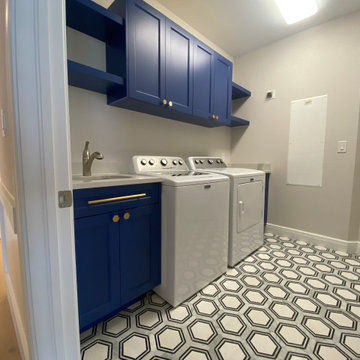
Dedicated laundry room - mid-sized contemporary single-wall marble floor, white floor and tray ceiling dedicated laundry room idea in Miami with an undermount sink, shaker cabinets, blue cabinets, quartzite countertops, white backsplash, quartz backsplash, white walls, a side-by-side washer/dryer and white countertops
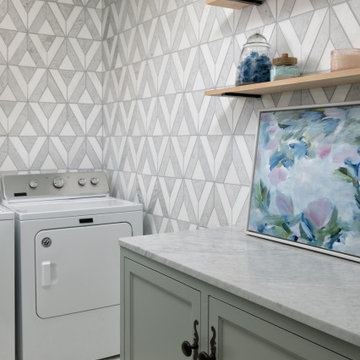
Dedicated laundry room - galley marble floor and multicolored floor dedicated laundry room idea in Kansas City with recessed-panel cabinets, green cabinets, quartz countertops, multicolored backsplash, marble backsplash, multicolored walls, a side-by-side washer/dryer and multicolored countertops
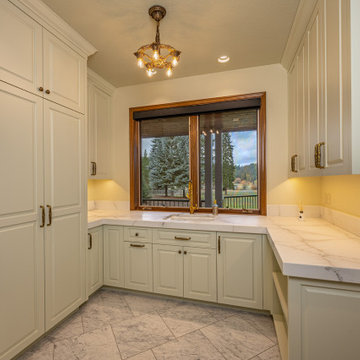
Elegant u-shaped marble floor and white floor dedicated laundry room photo in Seattle with an undermount sink, green cabinets, marble countertops, white backsplash, marble backsplash, a stacked washer/dryer and white countertops
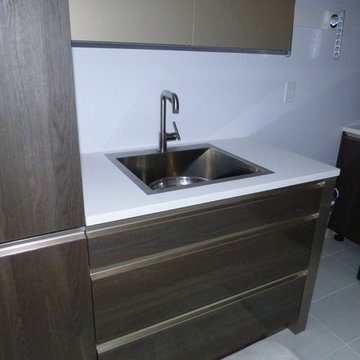
Let's take a walk through this contemporary home build on a golf course. Throughout the home we used Cambria quartz countertops. The focal point is the u-shaped kitchen that showcase Cambria Whitehall countertops. The pantry and laundry just off the kitchen also feature Whitehall. Move to the master suite and you'll find Cambria Whitney on the bathroom countertops. The lower level entertainment area showcases Cambria Whitehall however the bathrooms feature Cambria Torquay and Cambria Montgomery with a mitered edge.
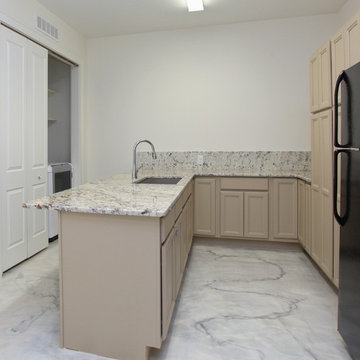
This Luxurious Lower Level is fun and comfortable with elegant finished and fun painted wall treatments!
Example of a large trendy u-shaped marble floor and white floor utility room design in Raleigh with an undermount sink, recessed-panel cabinets, beige cabinets, granite countertops, white walls, a side-by-side washer/dryer, multicolored backsplash, stone tile backsplash and multicolored countertops
Example of a large trendy u-shaped marble floor and white floor utility room design in Raleigh with an undermount sink, recessed-panel cabinets, beige cabinets, granite countertops, white walls, a side-by-side washer/dryer, multicolored backsplash, stone tile backsplash and multicolored countertops
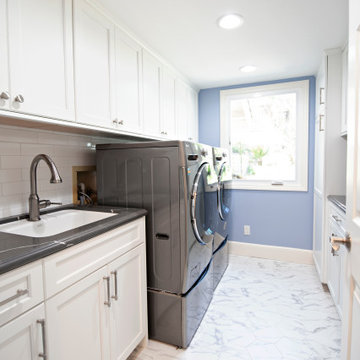
Keeping the machines where they were, storage was updated to include a broom closet and a small pantry, as well as folding space. A large window floods the space with light, reflecting off the white cabinets, white subway tile backsplash, and hexagonal white marble floor tiles. Baby blue walls and a blue patterned accent tile adds contrast and interest.
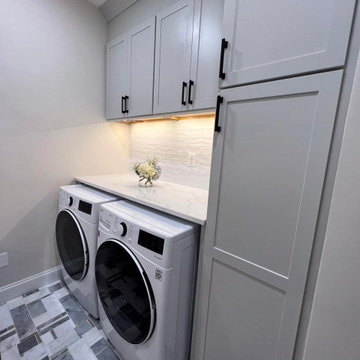
The transformation of this laundry room is incredible!! ?
We were able to expand the size of the original by expanding the framing into unused space in the garage.
Scroll all the way to the end to see the after pictures!
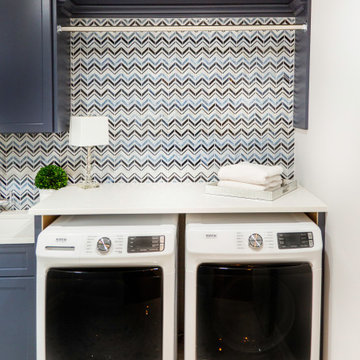
Example of a small transitional marble floor and multicolored floor laundry room design in Chicago with an undermount sink, recessed-panel cabinets, blue cabinets, quartz countertops, multicolored backsplash, gray walls, a side-by-side washer/dryer, white countertops and mosaic tile backsplash
All Backsplash Materials Marble Floor Laundry Room Ideas
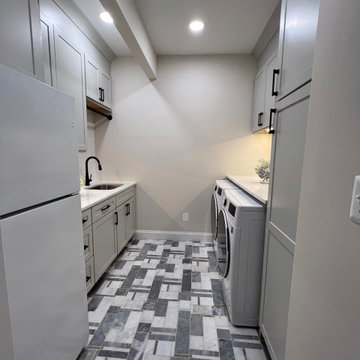
The transformation of this laundry room is incredible!! ?
We were able to expand the size of the original by expanding the framing into unused space in the garage.
Scroll all the way to the end to see the after pictures!
1





