Marble Floor Living Room Ideas
Refine by:
Budget
Sort by:Popular Today
21 - 40 of 6,607 photos
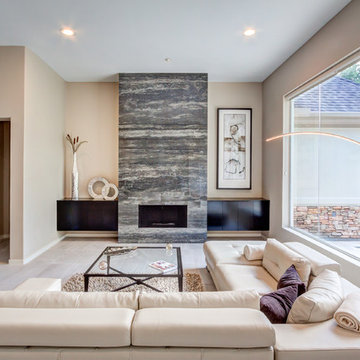
Large trendy open concept marble floor and gray floor living room photo in Houston with beige walls, a standard fireplace, a stone fireplace and no tv
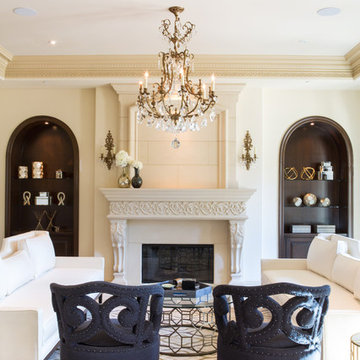
Erika Bierman Photography
Living room - traditional formal marble floor living room idea in Los Angeles with beige walls and a standard fireplace
Living room - traditional formal marble floor living room idea in Los Angeles with beige walls and a standard fireplace
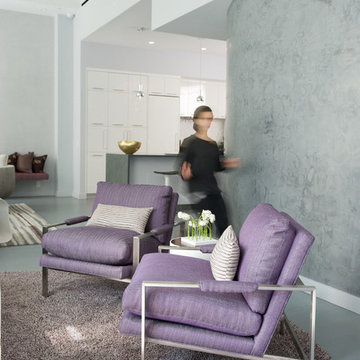
Inspiration for a contemporary gallery house featuring flat-panel cabinets, white backsplash and mosaic tile backsplash, a soft color palette, and textures which all come to life in this gorgeous, sophisticated space!
Project designed by Tribeca based interior designer Betty Wasserman. She designs luxury homes in New York City (Manhattan), The Hamptons (Southampton), and the entire tri-state area.
For more about Betty Wasserman, click here: https://www.bettywasserman.com/
To learn more about this project, click here: https://www.bettywasserman.com/spaces/south-chelsea-loft/

This 28,0000-square-foot, 11-bedroom luxury estate sits atop a manmade beach bordered by six acres of canals and lakes. The main house and detached guest casitas blend a light-color palette with rich wood accents—white walls, white marble floors with walnut inlays, and stained Douglas fir ceilings. Structural steel allows the vaulted ceilings to peak at 37 feet. Glass pocket doors provide uninterrupted access to outdoor living areas which include an outdoor dining table, two outdoor bars, a firepit bordered by an infinity edge pool, golf course, tennis courts and more.
Construction on this 37 acre project was completed in just under a year.
Builder: Bradshaw Construction
Architect: Uberion Design
Interior Design: Willetts Design & Associates
Landscape: Attinger Landscape Architects
Photography: Sam Frost
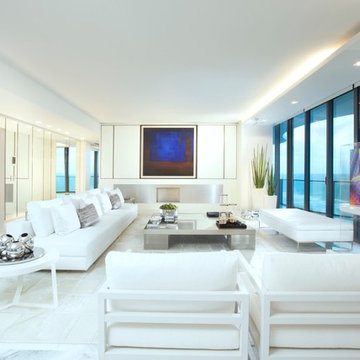
Miami Interior Designers - Residential Interior Design Project in Miami, FL. Regalia is an ultra-luxurious, one unit per floor residential tower. The 7600 square foot floor plate/balcony seen here was designed by Britto Charette.
Photo: Alexia Fodere
Modern interior decorators, Modern interior decorator, Contemporary Interior Designers, Contemporary Interior Designer, Interior design decorators, Interior design decorator, Interior Decoration and Design, Black Interior Designers, Black Interior Designer
Interior designer, Interior designers, Interior design decorators, Interior design decorator, Home interior designers, Home interior designer, Interior design companies, interior decorators, Interior decorator, Decorators, Decorator, Miami Decorators, Miami Decorator, Decorators, Miami Decorator, Miami Interior Design Firm, Interior Design Firms, Interior Designer Firm, Interior Designer Firms, Interior design, Interior designs, home decorators, Ocean front, Luxury home in Miami Beach, Living Room, master bedroom, master bathroom, powder room, Miami, Miami Interior Designers, Miami Interior Designer, Interior Designers Miami, Interior Designer Miami, Modern Interior Designers, Modern Interior Designer, Interior decorating Miami
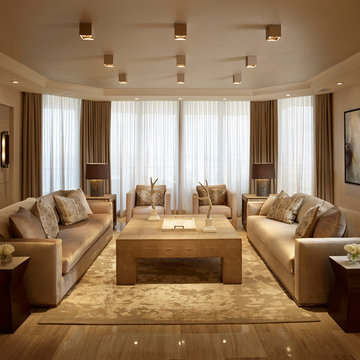
In the living room, perfect symmetry creates static and relaxing atmosphere. Silk velvet sofas by Nathan Anthony flanks the shagreen table from Lilian August. The custom Mastour rug is fabricated in wool and silk, a great combination of materials to make it look really luxury
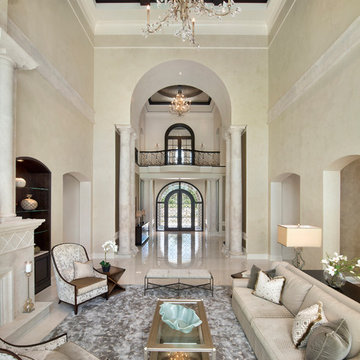
Formal Living Room, directly off of the entry.
Huge tuscan formal and open concept marble floor living room photo in Miami with beige walls, a standard fireplace and a stone fireplace
Huge tuscan formal and open concept marble floor living room photo in Miami with beige walls, a standard fireplace and a stone fireplace
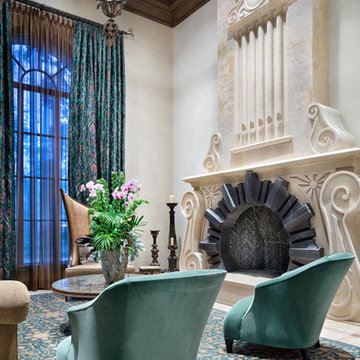
Large tuscan enclosed beige floor and marble floor living room photo in Houston with a standard fireplace, beige walls, a stone fireplace and no tv
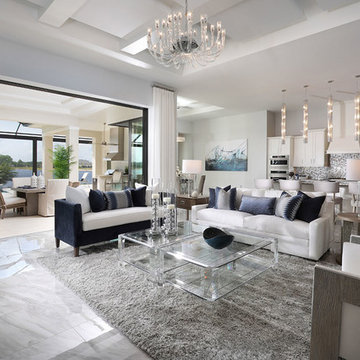
Photo by Diana Todorova Photography
Inspiration for a mid-sized contemporary open concept marble floor and gray floor living room remodel in Other with gray walls
Inspiration for a mid-sized contemporary open concept marble floor and gray floor living room remodel in Other with gray walls
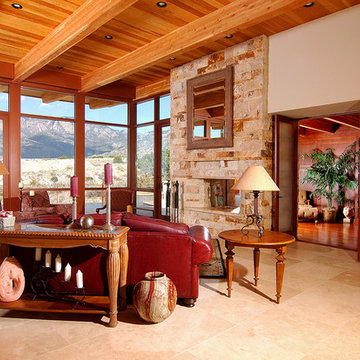
Glenn Morimoto/www.morimotophotography.com
Inspiration for a southwestern marble floor living room remodel in Albuquerque with beige walls, a two-sided fireplace and a stone fireplace
Inspiration for a southwestern marble floor living room remodel in Albuquerque with beige walls, a two-sided fireplace and a stone fireplace
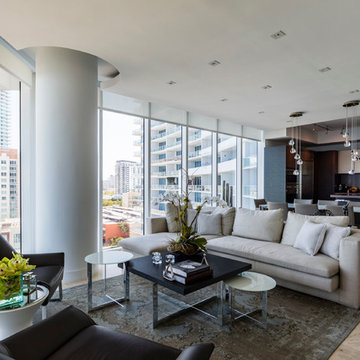
Kris Tamburello
Living room - large contemporary open concept marble floor living room idea in Miami
Living room - large contemporary open concept marble floor living room idea in Miami
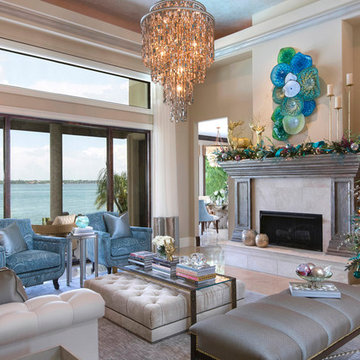
Example of a large transitional formal and open concept marble floor living room design in Tampa with beige walls, a standard fireplace, a stone fireplace and no tv
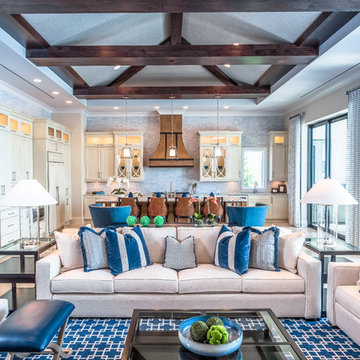
Living room - huge transitional loft-style marble floor living room idea in Miami with a bar and white walls
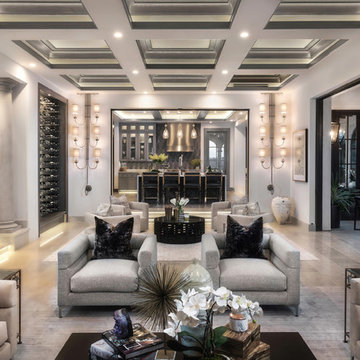
Elegant and formal great room. Photography: Applied Photography
Huge transitional formal and open concept marble floor and white floor living room photo in Orange County with white walls, a standard fireplace, a stone fireplace and no tv
Huge transitional formal and open concept marble floor and white floor living room photo in Orange County with white walls, a standard fireplace, a stone fireplace and no tv
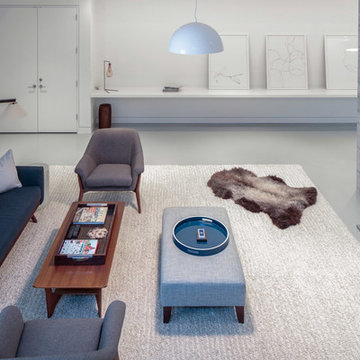
Modern luxury meets warm farmhouse in this Southampton home! Scandinavian inspired furnishings and light fixtures create a clean and tailored look, while the natural materials found in accent walls, casegoods, the staircase, and home decor hone in on a homey feel. An open-concept interior that proves less can be more is how we’d explain this interior. By accentuating the “negative space,” we’ve allowed the carefully chosen furnishings and artwork to steal the show, while the crisp whites and abundance of natural light create a rejuvenated and refreshed interior.
This sprawling 5,000 square foot home includes a salon, ballet room, two media rooms, a conference room, multifunctional study, and, lastly, a guest house (which is a mini version of the main house).
Project Location: Southamptons. Project designed by interior design firm, Betty Wasserman Art & Interiors. From their Chelsea base, they serve clients in Manhattan and throughout New York City, as well as across the tri-state area and in The Hamptons.
For more about Betty Wasserman, click here: https://www.bettywasserman.com/
To learn more about this project, click here: https://www.bettywasserman.com/spaces/southampton-modern-farmhouse/
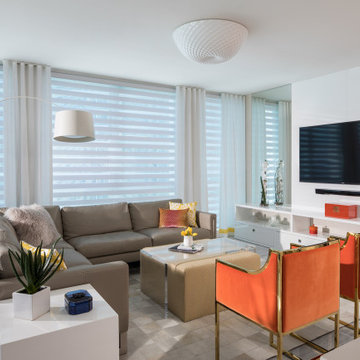
Alive and exotic living room. Modern with a comtemporary flair.
Example of a trendy open concept marble floor and gray floor living room design in Miami with white walls and a wall-mounted tv
Example of a trendy open concept marble floor and gray floor living room design in Miami with white walls and a wall-mounted tv
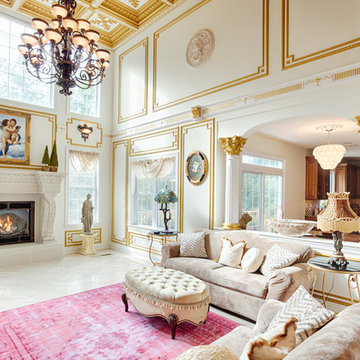
Photos by Alicia's Art, LLC
RUDLOFF Custom Builders, is a residential construction company that connects with clients early in the design phase to ensure every detail of your project is captured just as you imagined. RUDLOFF Custom Builders will create the project of your dreams that is executed by on-site project managers and skilled craftsman, while creating lifetime client relationships that are build on trust and integrity.
We are a full service, certified remodeling company that covers all of the Philadelphia suburban area including West Chester, Gladwynne, Malvern, Wayne, Haverford and more.
As a 6 time Best of Houzz winner, we look forward to working with you on your next project.
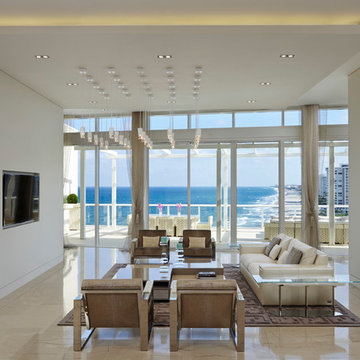
Living room - large contemporary formal and open concept marble floor living room idea in Miami with white walls and a media wall
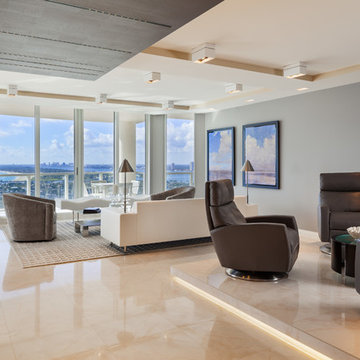
© Sargent Photography
Inspiration for a large contemporary open concept marble floor and beige floor living room remodel in Miami with gray walls
Inspiration for a large contemporary open concept marble floor and beige floor living room remodel in Miami with gray walls
Marble Floor Living Room Ideas
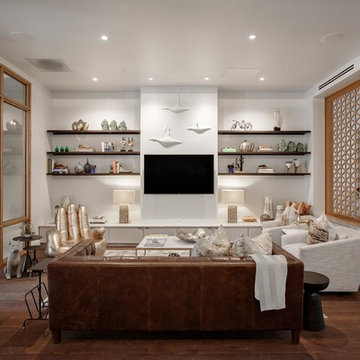
Living room - transitional marble floor and brown floor living room idea in Portland with white walls and a wall-mounted tv
2





