Marble Floor Powder Room with White Cabinets Ideas
Refine by:
Budget
Sort by:Popular Today
1 - 20 of 382 photos
Item 1 of 3
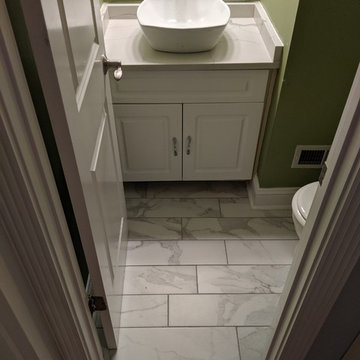
Small elegant marble floor and gray floor powder room photo in Atlanta with raised-panel cabinets, white cabinets, green walls, a vessel sink, quartzite countertops and gray countertops

Example of a small but roomy powder room with marble hexagon ceramic mosaic tile, wainscoting, wallpaper from wallmur.com, free standing vanity, light fixture from West Elm and two piece toilet. Remodel in Erie, Colorado.

Moroccan Fish Scales in all white were the perfect choice to brighten and liven this small partial bath! Using a unique tile shape while keeping a monochromatic white theme is a great way to add pizazz to a bathroom that you and all your guests will love.
Large Moroccan Fish Scales – 301 Marshmallow
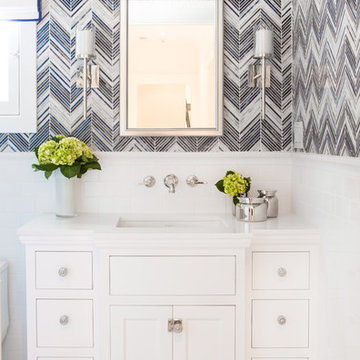
Inspiration for a small transitional blue tile and mosaic tile marble floor powder room remodel in Los Angeles with recessed-panel cabinets, white cabinets, a one-piece toilet, an undermount sink and quartz countertops
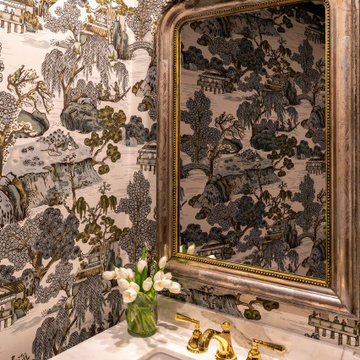
Powder room - small traditional marble floor, white floor and wallpaper powder room idea in Houston with white cabinets, green walls, an undermount sink, marble countertops, white countertops and a freestanding vanity
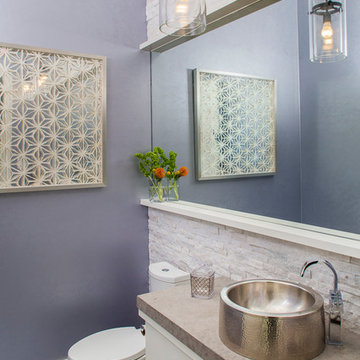
Icy, natural face quartz tile adds natural sparkle to this Powder Bath. Leuter countertop and hammered nickel sink balance the alternating pattern vein-cut marble floor.

Built in 1925, this 15-story neo-Renaissance cooperative building is located on Fifth Avenue at East 93rd Street in Carnegie Hill. The corner penthouse unit has terraces on four sides, with views directly over Central Park and the city skyline beyond.
The project involved a gut renovation inside and out, down to the building structure, to transform the existing one bedroom/two bathroom layout into a two bedroom/three bathroom configuration which was facilitated by relocating the kitchen into the center of the apartment.
The new floor plan employs layers to organize space from living and lounge areas on the West side, through cooking and dining space in the heart of the layout, to sleeping quarters on the East side. A glazed entry foyer and steel clad “pod”, act as a threshold between the first two layers.
All exterior glazing, windows and doors were replaced with modern units to maximize light and thermal performance. This included erecting three new glass conservatories to create additional conditioned interior space for the Living Room, Dining Room and Master Bedroom respectively.
Materials for the living areas include bronzed steel, dark walnut cabinetry and travertine marble contrasted with whitewashed Oak floor boards, honed concrete tile, white painted walls and floating ceilings. The kitchen and bathrooms are formed from white satin lacquer cabinetry, marble, back-painted glass and Venetian plaster. Exterior terraces are unified with the conservatories by large format concrete paving and a continuous steel handrail at the parapet wall.
Photography by www.petermurdockphoto.com
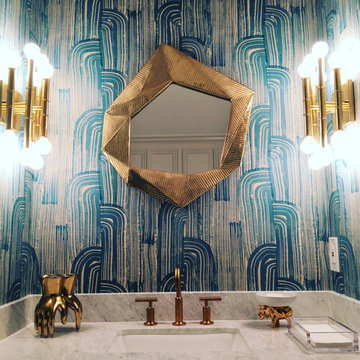
Location: Houston, TX, USA
A young family moved from Chicago to Houston and needed their entire home furnished to reflect their love of color and contemporary flair. This project is still under way.
Julie Rhodes Interiors
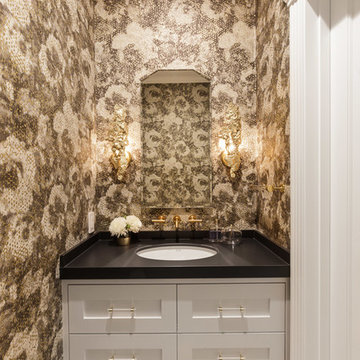
Dramatic black, white and gold textured wallpaper wraps the powder room, while organic-shaped cast-bronze sconces in brass flank the geometric cut mirror. The gold-toned fixtures coordinate with the lucite and brass drawer pulls and towel bar.
Photo: David Livingston
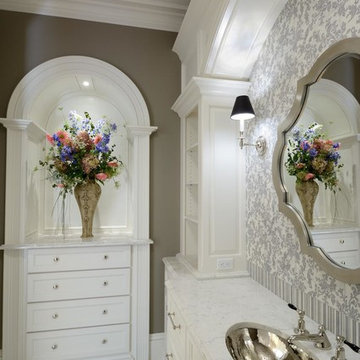
Stansbury Photography
Powder room - large traditional gray tile and stone tile marble floor powder room idea in Boston with an undermount sink, white cabinets, quartz countertops and beige walls
Powder room - large traditional gray tile and stone tile marble floor powder room idea in Boston with an undermount sink, white cabinets, quartz countertops and beige walls

Example of a mid-sized beach style marble floor and white floor powder room design in Bridgeport with furniture-like cabinets, white cabinets, a two-piece toilet, green walls, an undermount sink, marble countertops and white countertops
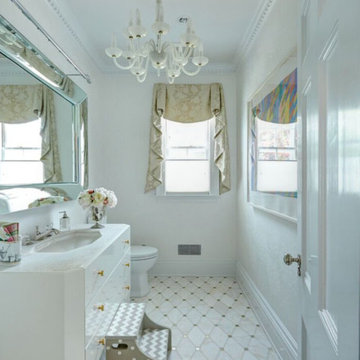
Photography by Michael Biondo
Example of a mid-sized classic white tile marble floor powder room design in New York with furniture-like cabinets, white cabinets, a two-piece toilet, white walls, an undermount sink, marble countertops and white countertops
Example of a mid-sized classic white tile marble floor powder room design in New York with furniture-like cabinets, white cabinets, a two-piece toilet, white walls, an undermount sink, marble countertops and white countertops
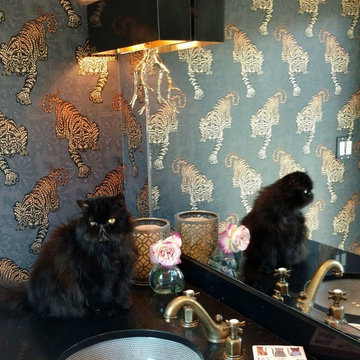
Inspiration for a small timeless marble floor powder room remodel in San Francisco with shaker cabinets, white cabinets, a one-piece toilet, an undermount sink and quartzite countertops
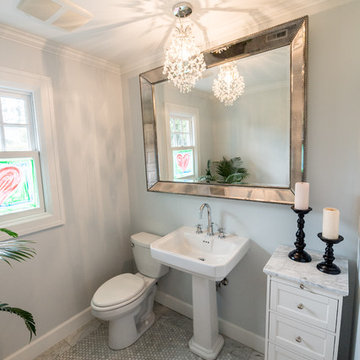
This powder room is a step above the rest! Just look at that beautiful, delicate glass chandelier!
Large transitional marble floor and gray floor powder room photo in Portland with recessed-panel cabinets, white cabinets, a one-piece toilet, gray walls, a pedestal sink, marble countertops and multicolored countertops
Large transitional marble floor and gray floor powder room photo in Portland with recessed-panel cabinets, white cabinets, a one-piece toilet, gray walls, a pedestal sink, marble countertops and multicolored countertops
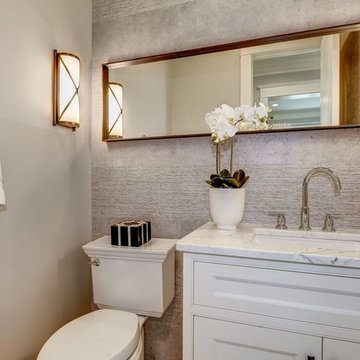
The use of a long mirror and tiles make this small room seem much larger.
AR Custom Builders
Mid-sized arts and crafts gray tile and ceramic tile marble floor and white floor powder room photo in DC Metro with raised-panel cabinets, white cabinets, a two-piece toilet, gray walls, an undermount sink and marble countertops
Mid-sized arts and crafts gray tile and ceramic tile marble floor and white floor powder room photo in DC Metro with raised-panel cabinets, white cabinets, a two-piece toilet, gray walls, an undermount sink and marble countertops
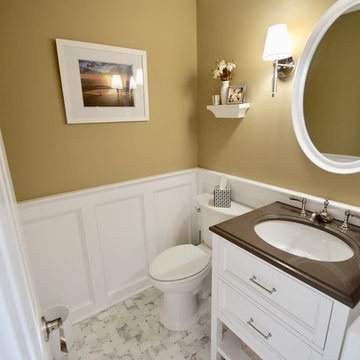
Complete powder room remodel. This Islip condo went from drab to fabulous. The powder room was gutted and completely remodeled. They wanted a traditional style with a warm and inviting feel for their guests when entertaining. Wainscoting and basket weave carrara tile helped complete that look

Powder room
Photo credit- Alicia Garcia
Staging- one two six design
Example of a large transitional gray tile and mosaic tile marble floor powder room design in San Francisco with shaker cabinets, white cabinets, gray walls, marble countertops, a one-piece toilet, a vessel sink and gray countertops
Example of a large transitional gray tile and mosaic tile marble floor powder room design in San Francisco with shaker cabinets, white cabinets, gray walls, marble countertops, a one-piece toilet, a vessel sink and gray countertops
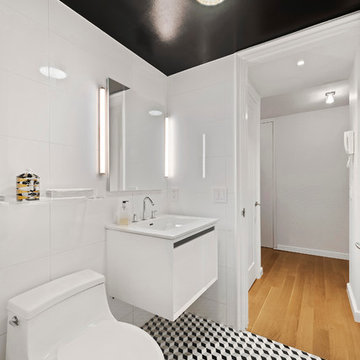
Ryan Brown
Inspiration for a small modern white tile marble floor powder room remodel in New York with a one-piece toilet, white walls, a wall-mount sink, flat-panel cabinets and white cabinets
Inspiration for a small modern white tile marble floor powder room remodel in New York with a one-piece toilet, white walls, a wall-mount sink, flat-panel cabinets and white cabinets
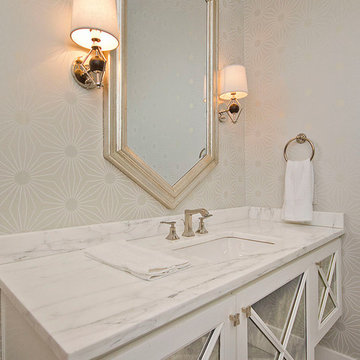
Powder room - mid-sized contemporary marble floor powder room idea in Austin with an undermount sink, glass-front cabinets, white cabinets, marble countertops and gray walls
Marble Floor Powder Room with White Cabinets Ideas

This space really pops and becomes a fun surprise in a home that has a warm, quiet color scheme of blues, browns, white, cream.
Small transitional black and white tile marble floor powder room photo in Other with furniture-like cabinets, white cabinets, a two-piece toilet, multicolored walls, an undermount sink and granite countertops
Small transitional black and white tile marble floor powder room photo in Other with furniture-like cabinets, white cabinets, a two-piece toilet, multicolored walls, an undermount sink and granite countertops
1





