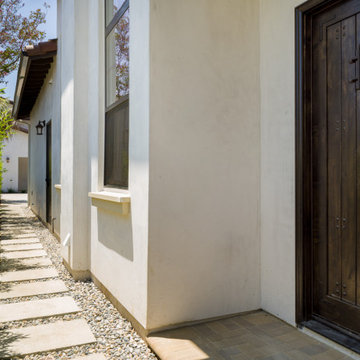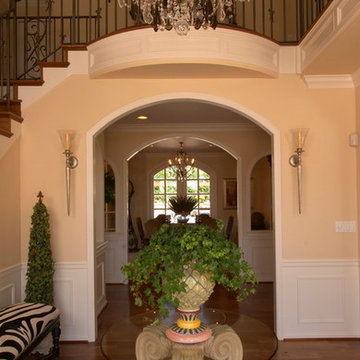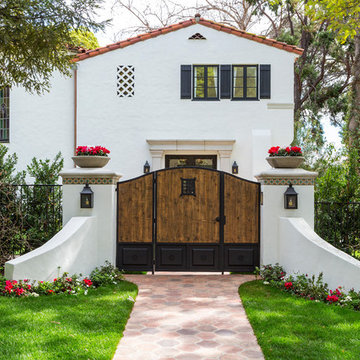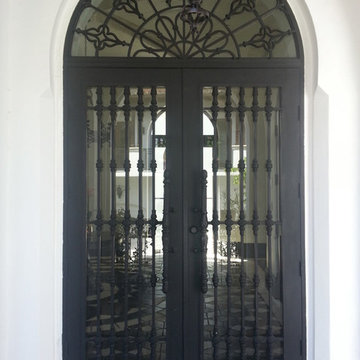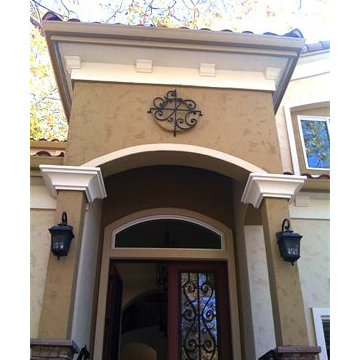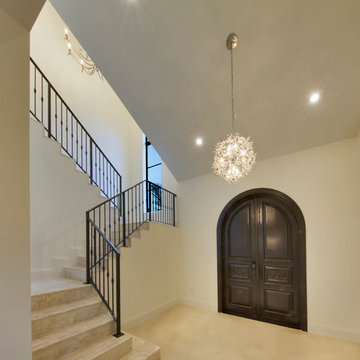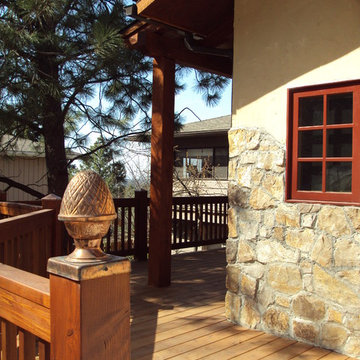Mediterranean Entryway Ideas
Refine by:
Budget
Sort by:Popular Today
441 - 460 of 14,680 photos
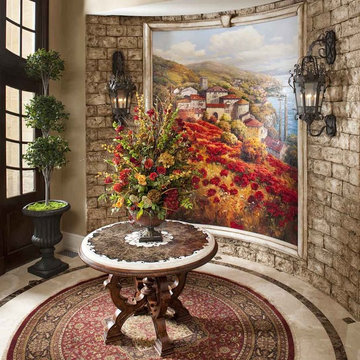
The formal entry to a 10,000-square-foot home features a custom-installed original Tuscan oil painting framed by stone surround.
Design: Wesley-Wayne Interiors
Photo: Dan Piassick
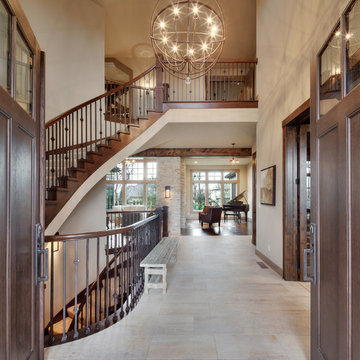
This Mission-Style home was designed with clean lines combined with some rustic elements to create a spectacular space for casual living and entertaining. The grand entrance allows you to see through all the way to the back of the home, past the curved free floating staircase (there is no support beam obstructing your view) as you open the doors to enter the home. The house is meant to entertain with a free flow from room to room and every space flows into the next as an extremely open plan.
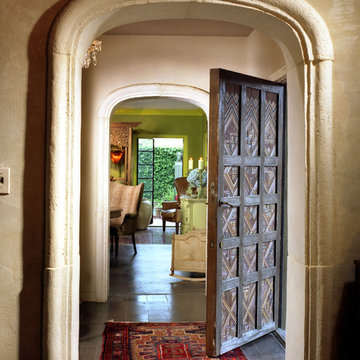
Reba Graham
Inspiration for a large mediterranean concrete floor entryway remodel in Austin with beige walls and a dark wood front door
Inspiration for a large mediterranean concrete floor entryway remodel in Austin with beige walls and a dark wood front door
Find the right local pro for your project
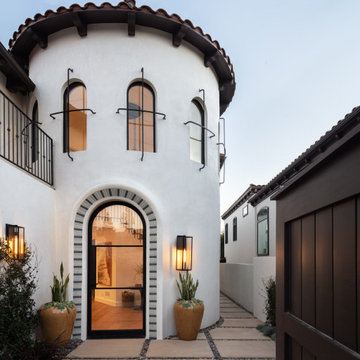
Classic white stucco and iron details adorn the outside of this house, while the arched glass front door beckons visitors to step inside.
Example of a large tuscan light wood floor and brown floor entryway design in Los Angeles with white walls and a glass front door
Example of a large tuscan light wood floor and brown floor entryway design in Los Angeles with white walls and a glass front door
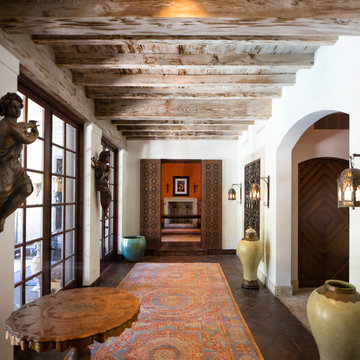
Inspiration for a large mediterranean brown floor entryway remodel in Miami with white walls and a glass front door
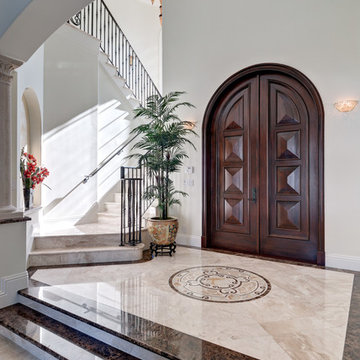
Entryway - mediterranean marble floor entryway idea in Miami with white walls and a dark wood front door
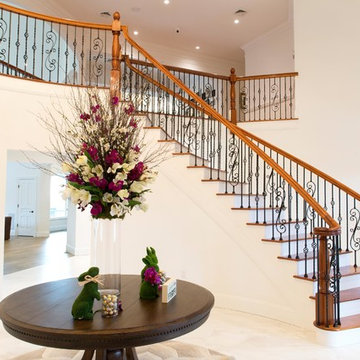
Custom oversized newels with iron twist and basket balusters with scrolls. Mahogany circular stair with wood top railing
Example of a tuscan entryway design in Boston
Example of a tuscan entryway design in Boston
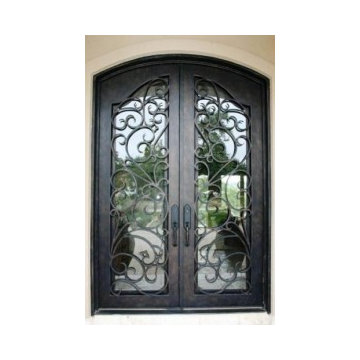
Womack Iron Doors
770-595-5996
facebook.com/womackiron
Inspiration for a mediterranean entryway remodel in Atlanta
Inspiration for a mediterranean entryway remodel in Atlanta
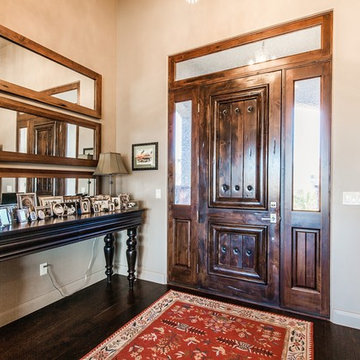
Entryway - mid-sized mediterranean dark wood floor and brown floor entryway idea in Salt Lake City with white walls and a dark wood front door
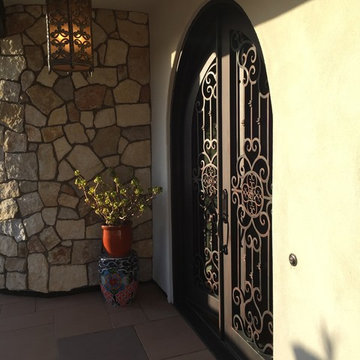
Large tuscan entryway photo in San Luis Obispo with multicolored walls and a metal front door
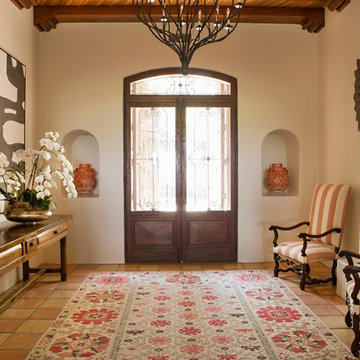
Tuscan terra-cotta tile double front door photo in San Diego with beige walls and a glass front door
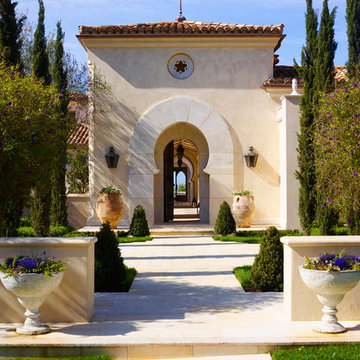
Example of a large tuscan limestone floor and beige floor entryway design in Los Angeles with beige walls and a dark wood front door
Mediterranean Entryway Ideas
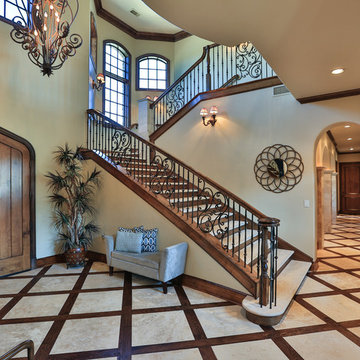
This magnificent European style estate located in Mira Vista Country Club has a beautiful panoramic view of a private lake. The exterior features sandstone walls and columns with stucco and cast stone accents, a beautiful swimming pool overlooking the lake, and an outdoor living area and kitchen for entertaining. The interior features a grand foyer with an elegant stairway with limestone steps, columns and flooring. The gourmet kitchen includes a stone oven enclosure with 48” Viking chef’s oven. This home is handsomely detailed with custom woodwork, two story library with wooden spiral staircase, and an elegant master bedroom and bath.
The home was design by Fred Parker, and building designer Richard Berry of the Fred Parker design Group. The intricate woodwork and other details were designed by Ron Parker AIBD Building Designer and Construction Manager.
Photos By: Bryce Moore-Rocket Boy Photos
23






