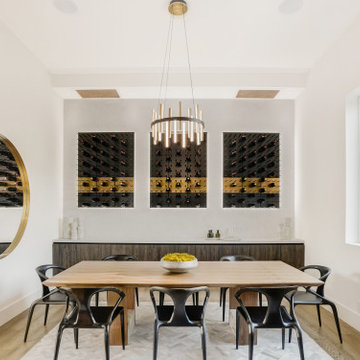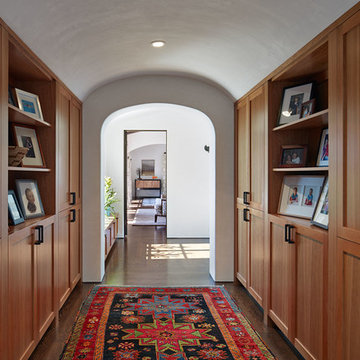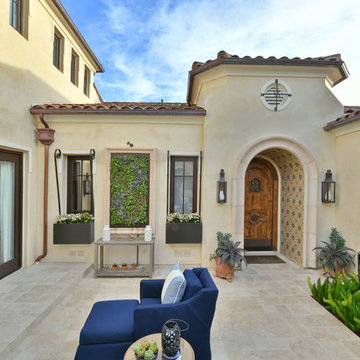Mediterranean Home Design Ideas
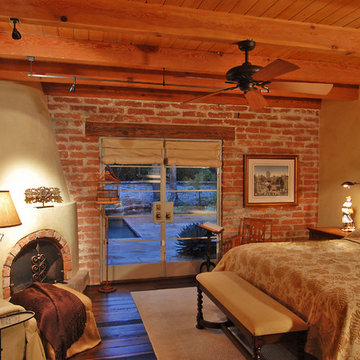
Mid-sized tuscan master dark wood floor bedroom photo in Phoenix with beige walls and a corner fireplace
Find the right local pro for your project
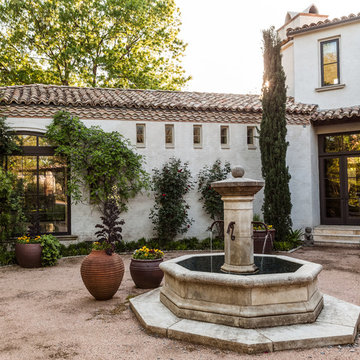
Photography: Nathan Schroder
Photo of a mediterranean courtyard water fountain landscape in Dallas.
Photo of a mediterranean courtyard water fountain landscape in Dallas.
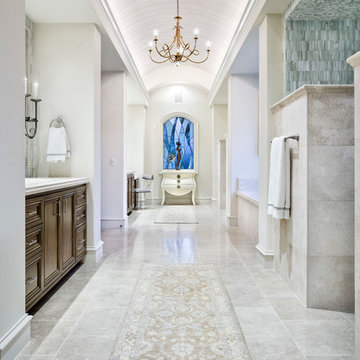
Photography: Piston Design
Alcove bathtub - huge mediterranean master alcove bathtub idea in Austin with recessed-panel cabinets and medium tone wood cabinets
Alcove bathtub - huge mediterranean master alcove bathtub idea in Austin with recessed-panel cabinets and medium tone wood cabinets
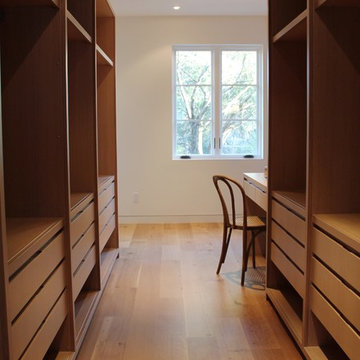
The definitive idea behind this project was to create a modest country house that was traditional in outward appearance yet minimalist from within. The harmonious scale, thick wall massing and the attention to architectural detail are reminiscent of the enduring quality and beauty of European homes built long ago.
It features a custom-built Spanish Colonial- inspired house that is characterized by an L-plan, low-pitched mission clay tile roofs, exposed wood rafter tails, broad expanses of thick white-washed stucco walls with recessed-in French patio doors and casement windows; and surrounded by native California oaks, boxwood hedges, French lavender, Mexican bush sage, and rosemary that are often found in Mediterranean landscapes.
An emphasis was placed on visually experiencing the weight of the exposed ceiling timbers and the thick wall massing between the light, airy spaces. A simple and elegant material palette, which consists of white plastered walls, timber beams, wide plank white oak floors, and pale travertine used for wash basins and bath tile flooring, was chosen to articulate the fine balance between clean, simple lines and Old World touches.
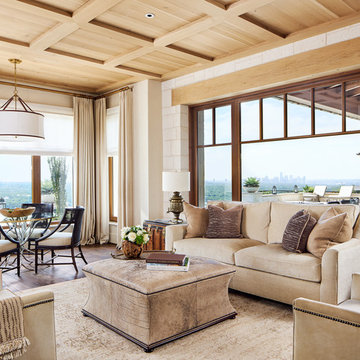
Large tuscan open concept dark wood floor family room photo in Austin with beige walls and no fireplace
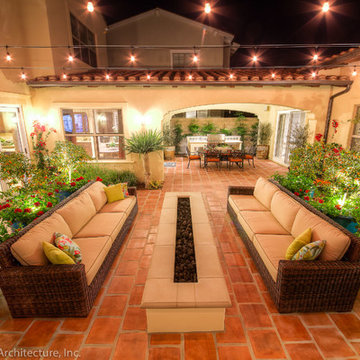
Studio H Landscape Architecture
Example of a mid-sized tuscan courtyard concrete paver patio design in Orange County with a fire pit
Example of a mid-sized tuscan courtyard concrete paver patio design in Orange County with a fire pit
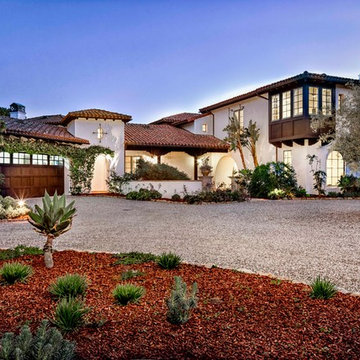
Montectio Spanish Estate Interior and Exterior. Offered by The Grubb Campbell Group, Village Properties.
Large mediterranean white two-story adobe exterior home idea in Santa Barbara with a hip roof
Large mediterranean white two-story adobe exterior home idea in Santa Barbara with a hip roof
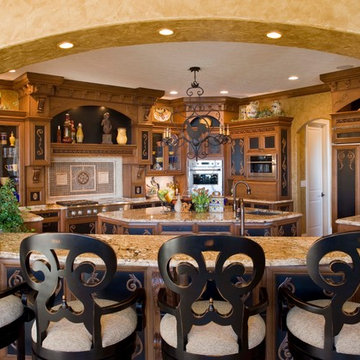
Large tuscan travertine floor eat-in kitchen photo in Indianapolis with a double-bowl sink, dark wood cabinets, granite countertops, multicolored backsplash, paneled appliances and an island
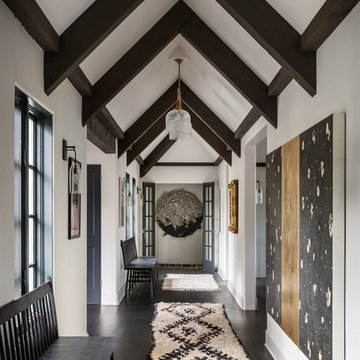
Example of a tuscan dark wood floor and brown floor hallway design in Portland with white walls
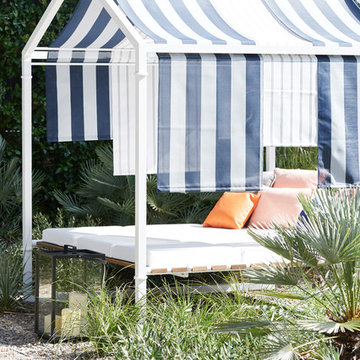
The garden artfully blends classic and contemporary design to create a chic entry to the guesthouse and a secluded place for visitors to relax. Featuring clipped greens, terracotta pots, and gravel pathways, it bears the hallmarks of a traditional Mediterranean garden, but with an innovative twist. Furniture from Juniper House. Photo by Peter Valli
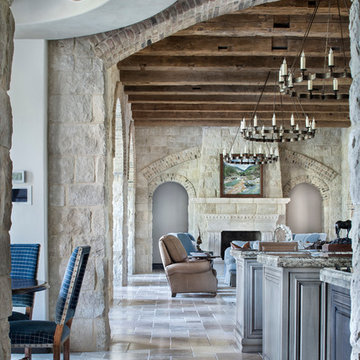
Photography: Piston Design
Inspiration for a huge mediterranean galley eat-in kitchen remodel in Austin with two islands
Inspiration for a huge mediterranean galley eat-in kitchen remodel in Austin with two islands
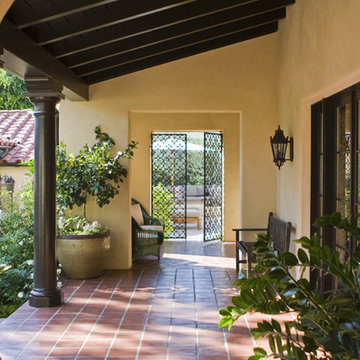
Spanish/Mediterranean Cheviot Hills Remodel - Spanish tile covered walkway with columns, beams, and arches that leads from the front door to an ornate iron gate that opens onto a posh patio and pool area. Featured on HGTV’s "Get Out Way Out"
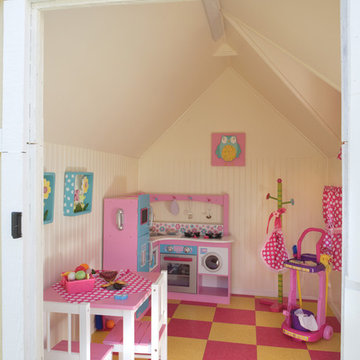
Joe Cotitta
Epic Photography
joecotitta@cox.net:
Builder: Eagle Luxury Property
Kids' room - huge mediterranean girl vinyl floor and multicolored floor kids' room idea in Phoenix with yellow walls
Kids' room - huge mediterranean girl vinyl floor and multicolored floor kids' room idea in Phoenix with yellow walls
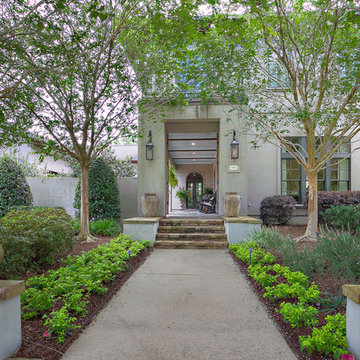
How about that for an outdoor hangout area?? Custom designed by Chuck Oliver and meticulously custom built by award winning builder, Rusty Golden (Le Jardin Development), this impeccable Villa Style has it all. Doors has been faux finished to look antique, walls glazed to reflect light, multiple arched clad doors welcome Mother Nature and are open to front and rear courtyards creating a fantastic party atmosphere. Beautiful chandeliers, heart pine wood floors and multiple exotic stone and marble finishes come together to create an Italian ambience you will not forget! Recent addition of a ONE OF A KIND private master (her) dressing and closet spaces will make you want to play dress up every day! Oversized master suite and separate office are tucked away and private, yet share the beauty of the well appointed rear patio and courtyards, lush with flowers and outdoor entertaining areas. Downstairs the home also features an additional full guest suite overlooking the front courtyards and fountain areas. The home shares two upstairs areas, 3 bedrooms, 2 baths and a den area on one side and the other is a huge game room that currently serves as a young boys "man cave". This area has recently been completed and features custom closets and ship lap walls. Custom decorative iron door open to an incredible wine room with Italian countryside paintings al fresco. A tasting area allows for guests to join in the "choosing and trying"! The outdoor kitchen was recently built and features top of the line stainless appliances, beautiful wood and steel details and all stainless drawers and storage areas. The garage is a "car mans" dream; clean, sleek and outfitted for a guys hang out area. An exterior half bath is adjacent to the garage and outdoor entertaining area, making it "pool ready"! Whole house generator is ready to run your hurricane parties, keeping friends and family happy while assuring your wine room never looses its cool! BELLISSIMO!
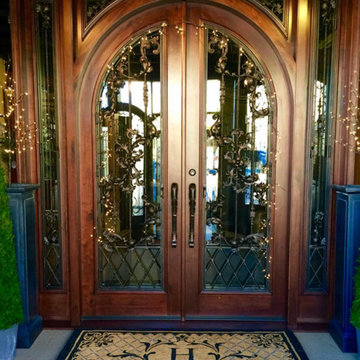
Entryway - mid-sized mediterranean travertine floor and beige floor entryway idea in San Diego with white walls and a dark wood front door
Mediterranean Home Design Ideas
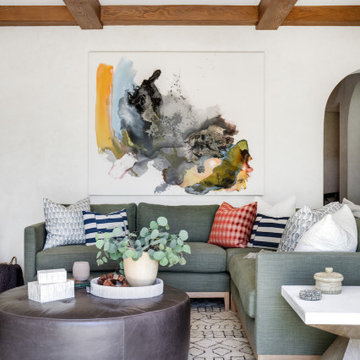
Example of a mid-sized tuscan open concept travertine floor and beige floor family room design in Orange County with white walls and no fireplace
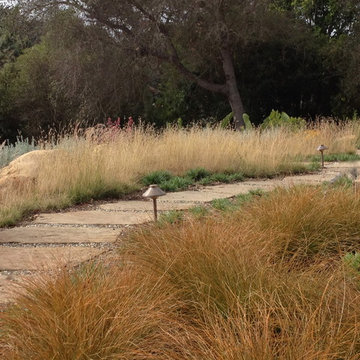
backyard meadow
Design ideas for a mediterranean landscaping in Santa Barbara.
Design ideas for a mediterranean landscaping in Santa Barbara.
239

























