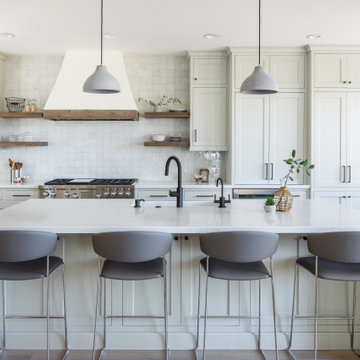Mediterranean L-Shaped Kitchen Ideas
Refine by:
Budget
Sort by:Popular Today
61 - 80 of 4,172 photos
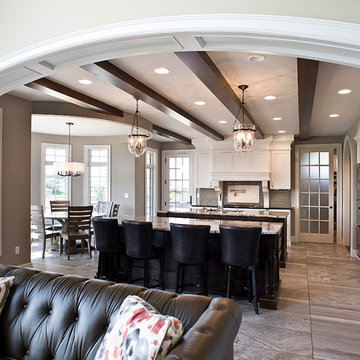
Builder- Jarrod Smart Construction
Interior Design- Designing Dreams by Ajay
Photography -Cypher Photography
Mid-sized tuscan l-shaped ceramic tile eat-in kitchen photo in Other with shaker cabinets, white cabinets, granite countertops, beige backsplash, two islands, stainless steel appliances, an undermount sink and porcelain backsplash
Mid-sized tuscan l-shaped ceramic tile eat-in kitchen photo in Other with shaker cabinets, white cabinets, granite countertops, beige backsplash, two islands, stainless steel appliances, an undermount sink and porcelain backsplash
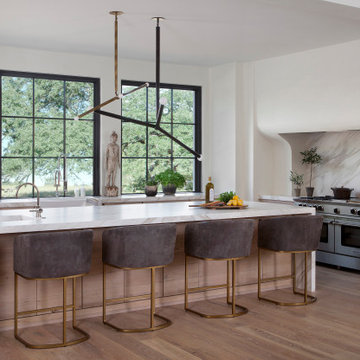
Tuscan l-shaped light wood floor and beige floor kitchen photo in Houston with flat-panel cabinets, light wood cabinets, white backsplash, stone slab backsplash, an island, white countertops and stainless steel appliances
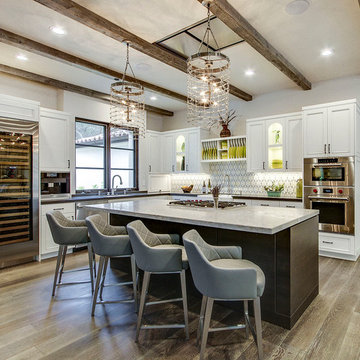
Sunpan barstools, Arteriors lighting. All done by the great team at Donald Joseph Inc.
Kitchen - mediterranean l-shaped light wood floor kitchen idea in Sacramento with a farmhouse sink, recessed-panel cabinets, white cabinets, multicolored backsplash, stainless steel appliances and an island
Kitchen - mediterranean l-shaped light wood floor kitchen idea in Sacramento with a farmhouse sink, recessed-panel cabinets, white cabinets, multicolored backsplash, stainless steel appliances and an island
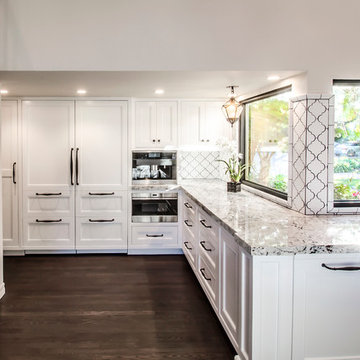
Photography by: Kelly Teich
Inspiration for a huge mediterranean l-shaped dark wood floor open concept kitchen remodel in Santa Barbara with a farmhouse sink, beaded inset cabinets, white cabinets, laminate countertops, white backsplash, ceramic backsplash, paneled appliances and an island
Inspiration for a huge mediterranean l-shaped dark wood floor open concept kitchen remodel in Santa Barbara with a farmhouse sink, beaded inset cabinets, white cabinets, laminate countertops, white backsplash, ceramic backsplash, paneled appliances and an island
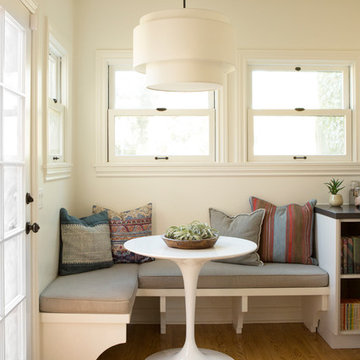
Bright, sunny breakfast nook with a built-in bench, tulip table, and drum pendant. A welcome spot for a morning cup of coffee.
Photo courtesy of Naomi White Photography

Large tuscan l-shaped medium tone wood floor and brown floor open concept kitchen photo in Chicago with raised-panel cabinets, light wood cabinets, multicolored backsplash, paneled appliances, two islands, a farmhouse sink, marble countertops and porcelain backsplash
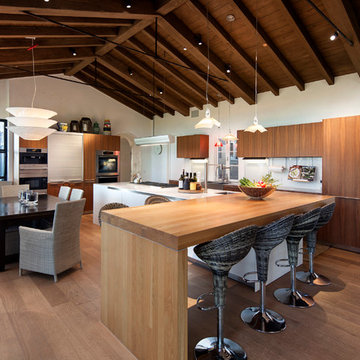
Jim Bartsch
Eat-in kitchen - mediterranean l-shaped light wood floor eat-in kitchen idea in Santa Barbara with flat-panel cabinets, medium tone wood cabinets, white backsplash, glass sheet backsplash, paneled appliances and an island
Eat-in kitchen - mediterranean l-shaped light wood floor eat-in kitchen idea in Santa Barbara with flat-panel cabinets, medium tone wood cabinets, white backsplash, glass sheet backsplash, paneled appliances and an island
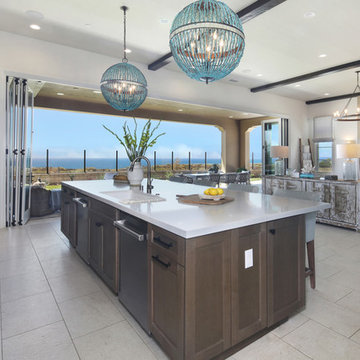
Open concept kitchen - huge mediterranean l-shaped limestone floor open concept kitchen idea in Orange County with an undermount sink, shaker cabinets, medium tone wood cabinets, quartz countertops, multicolored backsplash, ceramic backsplash, stainless steel appliances, an island and white countertops
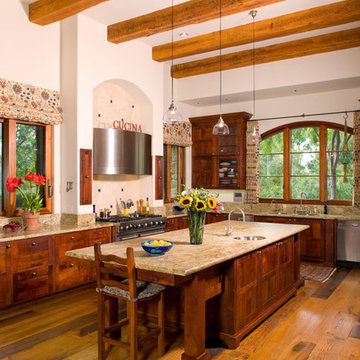
Large tuscan l-shaped medium tone wood floor open concept kitchen photo in San Diego with an undermount sink, shaker cabinets, dark wood cabinets, granite countertops, beige backsplash, stone slab backsplash, stainless steel appliances and an island
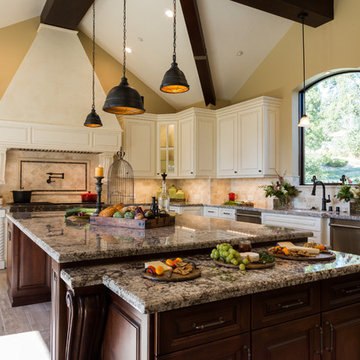
Inspiration for a mediterranean l-shaped beige floor open concept kitchen remodel in Los Angeles with raised-panel cabinets, white cabinets, granite countertops, beige backsplash, stone tile backsplash, stainless steel appliances and an island
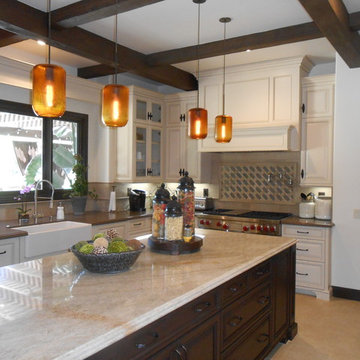
Inspiration for a large mediterranean l-shaped travertine floor enclosed kitchen remodel in Los Angeles with a farmhouse sink, recessed-panel cabinets, beige cabinets, granite countertops, beige backsplash, stone tile backsplash, stainless steel appliances and an island
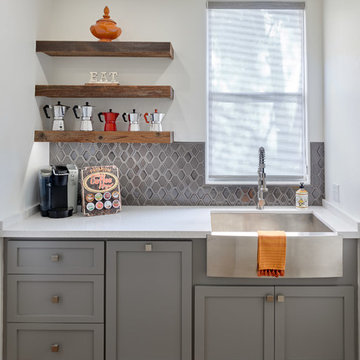
Dean Birinyi
Inspiration for a small mediterranean l-shaped enclosed kitchen remodel in San Francisco with raised-panel cabinets, gray cabinets, quartz countertops and no island
Inspiration for a small mediterranean l-shaped enclosed kitchen remodel in San Francisco with raised-panel cabinets, gray cabinets, quartz countertops and no island
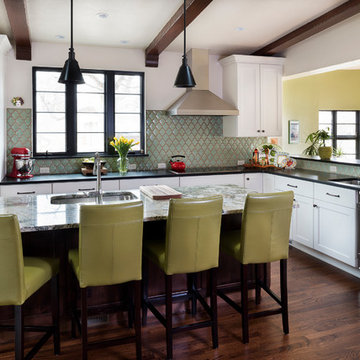
Vantage Architectual Imagery
Example of a tuscan l-shaped dark wood floor eat-in kitchen design in Denver with an undermount sink, white cabinets, green backsplash, stainless steel appliances and an island
Example of a tuscan l-shaped dark wood floor eat-in kitchen design in Denver with an undermount sink, white cabinets, green backsplash, stainless steel appliances and an island
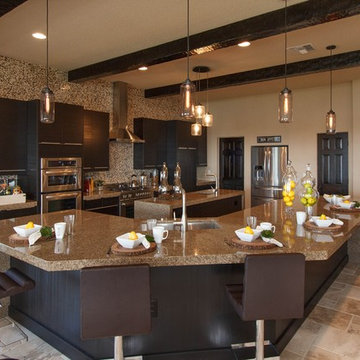
Huge tuscan l-shaped travertine floor eat-in kitchen photo in Orlando with an undermount sink, flat-panel cabinets, dark wood cabinets, granite countertops, multicolored backsplash, mosaic tile backsplash, stainless steel appliances and an island
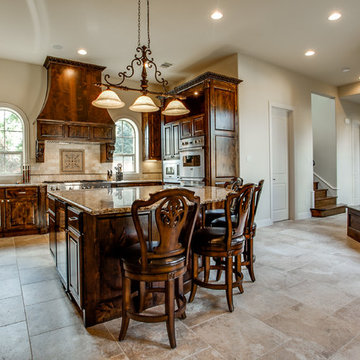
Bella Vita Custom Homes
Inspiration for a large mediterranean l-shaped limestone floor eat-in kitchen remodel in Austin
Inspiration for a large mediterranean l-shaped limestone floor eat-in kitchen remodel in Austin
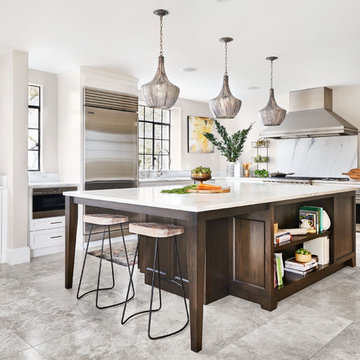
Inspiration for a mediterranean l-shaped gray floor eat-in kitchen remodel in Portland with an undermount sink, shaker cabinets, white cabinets, white backsplash, stone slab backsplash, stainless steel appliances, an island and white countertops
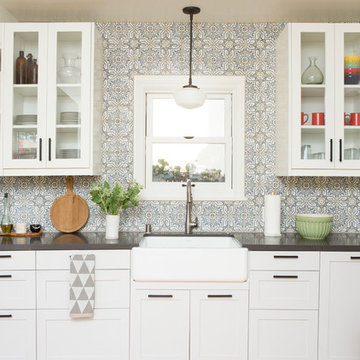
Roomy farmhouse sink, white upper cabinets and pale grey lower cabinets.
Photo courtesy of Naomi White Photography
Tuscan l-shaped medium tone wood floor kitchen photo in Los Angeles with a farmhouse sink, shaker cabinets, white cabinets, quartz countertops, blue backsplash, terra-cotta backsplash, stainless steel appliances and no island
Tuscan l-shaped medium tone wood floor kitchen photo in Los Angeles with a farmhouse sink, shaker cabinets, white cabinets, quartz countertops, blue backsplash, terra-cotta backsplash, stainless steel appliances and no island
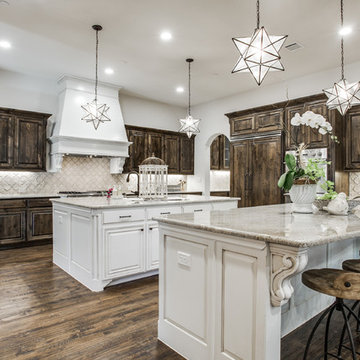
Texas' leading luxury custom home builder, Bella Vita Custom Homes, redefines "luxury living" in its newest luxury custom home on 4505 Lorraine in Highland Park! Just under 7,000 square feet, this available home has nothing but the best around every corner! With 5 bedrooms, 5 full and 2 half bathrooms, vast 20x20 gourmet kitchen with double islands, breakfast and formal dining rooms, butler and storage pantries, home management office, library/study, game room, media suite, covered patio and 3-story elevator, this available home is offered at $3,219,990!
Call 214-750-8482 to schedule a private home tour today!
For more information on this available home, visit http://www.livingbellavita.com/4505-lorraine-avenue
Mediterranean L-Shaped Kitchen Ideas
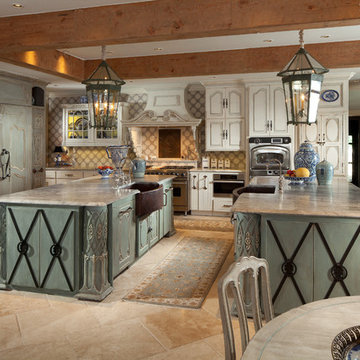
Eat-in kitchen - mediterranean l-shaped eat-in kitchen idea in Oklahoma City with a farmhouse sink, raised-panel cabinets, beige cabinets, stainless steel appliances and two islands
4






