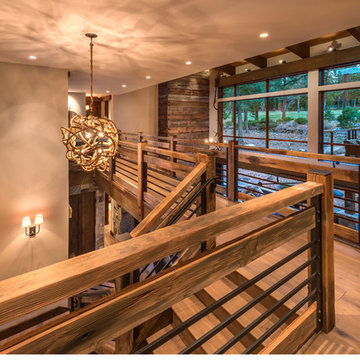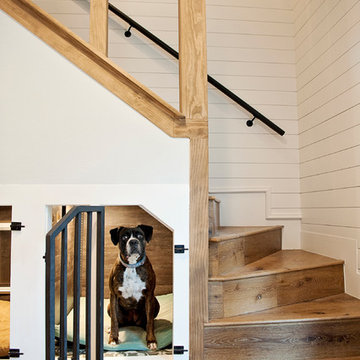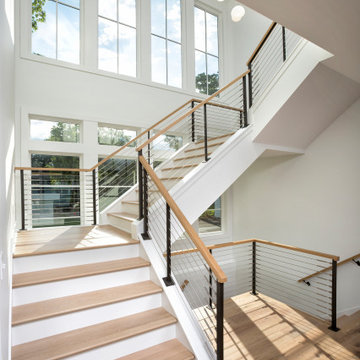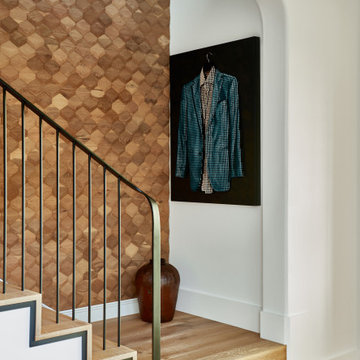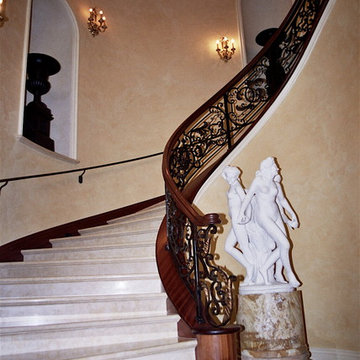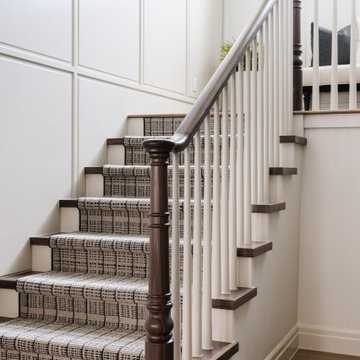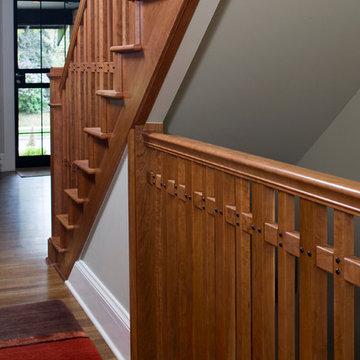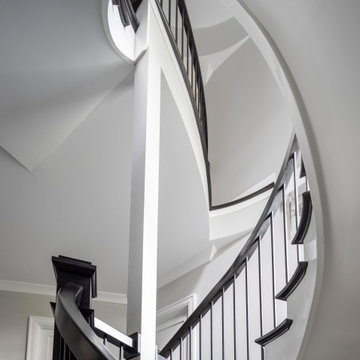Mediterranean Staircase Ideas
Refine by:
Budget
Sort by:Popular Today
161 - 180 of 48,839 photos
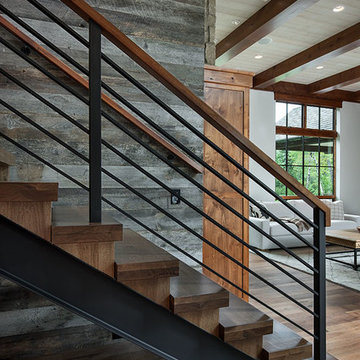
The stair utilizes standard steel profiles for the stringer and railing. Treads are laminated hickory, 3" thick..
Roger Wade photo.
Inspiration for a mid-sized transitional wooden straight open and metal railing staircase remodel in Other
Inspiration for a mid-sized transitional wooden straight open and metal railing staircase remodel in Other
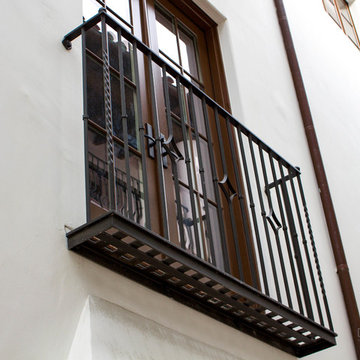
Up close and personal double french door balcony - Alma del Pueblo (20)
Inspiration for a mediterranean staircase remodel in Santa Barbara
Inspiration for a mediterranean staircase remodel in Santa Barbara
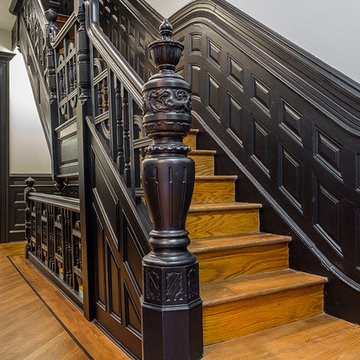
This luxurious Manhattan renovation features an original staircase and is painted black. Restored spindles, railings, end posts, and wall paneling give this staircase a majestic flair.
Find the right local pro for your project
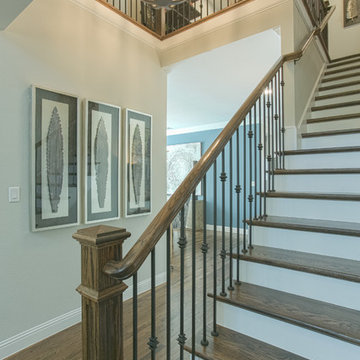
Accenting the staircase with chandelier and art work add interest and make the staircase a focal point.
Staircase - mid-sized transitional wooden straight metal railing staircase idea in Dallas with painted risers
Staircase - mid-sized transitional wooden straight metal railing staircase idea in Dallas with painted risers
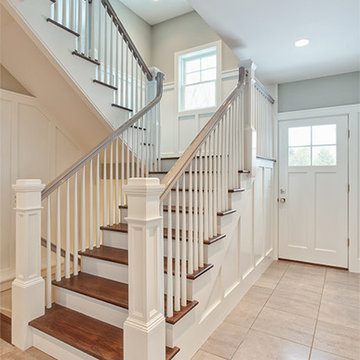
Example of a large transitional wooden u-shaped wood railing staircase design in Other with painted risers
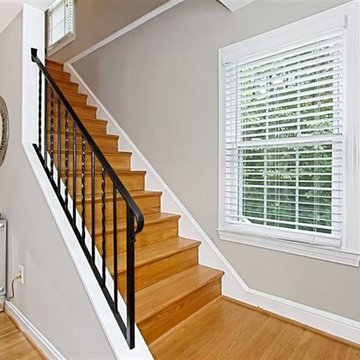
House update and remodel for marketing purposes. Hardwoods sanded & refinished in golden oak, wall color by Sherwin Williams "repose gray".
Transitional staircase photo in DC Metro
Transitional staircase photo in DC Metro
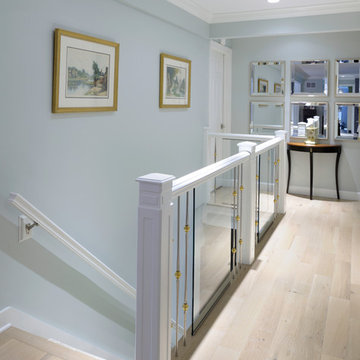
Photography by Michael Jacob
Inspiration for a transitional staircase remodel in St Louis
Inspiration for a transitional staircase remodel in St Louis
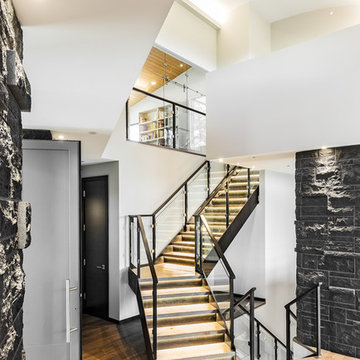
Perched high above the award-winning Mountain Course Hole #3 in the beautiful private golf community of Glacier Club, this exquisite home is the collaborative masterpiece of Architects Jon Pomeroy & John Courter, and Master Green Builders Greg & Hunter Mantell-Hecathorn. The complexity of the design and the challenging site make this home a striking combination of art, engineering, and high-performance building science. The contemporary design elements and incorporation of warm natural wood throughout the home create a modern and clean, yet comfortable environment for the Homeowner. Meticulously placed lighting, steel and glass accentuates custom details and the unique finishes. Like all homes by M-H Builders, this home was efficiently built using advanced building science techniques, highest quality materials and has undergone significant testing by an Independent, Certified Third-Party Energy Rater. This home achieved an impressive HERS® score of 20, which makes it 80% more efficient than a standard Code-Built home.
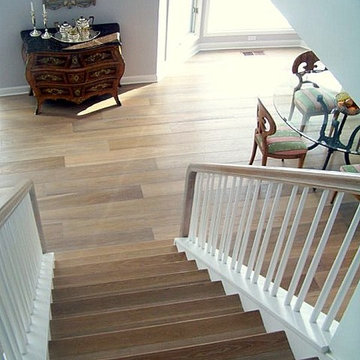
Bella Citta Sorrento, European White Oak with waxed finish.
Inspiration for a transitional staircase remodel in Chicago
Inspiration for a transitional staircase remodel in Chicago
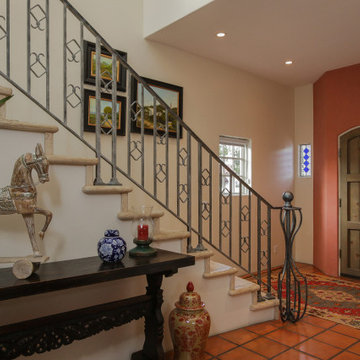
Freshening up of this beautiful home in Coronado. Painted and furnished only.
Tuscan straight metal railing staircase photo in San Diego
Tuscan straight metal railing staircase photo in San Diego
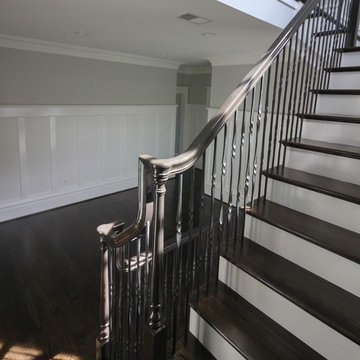
This four-level staircase (@ custom home near the nation's capital), permits light to filter down across the stylish and functional living areas (4 levels), and it is also the perfect architectural accent in this elegant and functional home's entrance. The designer/builder managed to create a timeless piece of furniture effect for these semi-floating stairs by selecting a rail-oriented balustrade system, wrought iron round-balusters and painted wooden newels/handrails. CSC © 1976-2020 Century Stair Company. All rights reserved.
Mediterranean Staircase Ideas
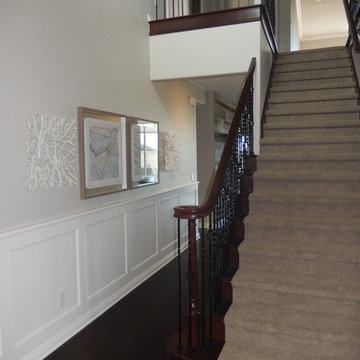
The art grouping is a combination of modern and organic.
Transitional carpeted straight staircase photo in San Diego with wooden risers
Transitional carpeted straight staircase photo in San Diego with wooden risers
9






