Medium Tone Wood Floor and Brown Floor Hallway Ideas
Refine by:
Budget
Sort by:Popular Today
1 - 20 of 6,983 photos
Item 1 of 3

Photographer:Rob Karosis
Inspiration for a timeless medium tone wood floor and brown floor hallway remodel in New York with white walls
Inspiration for a timeless medium tone wood floor and brown floor hallway remodel in New York with white walls
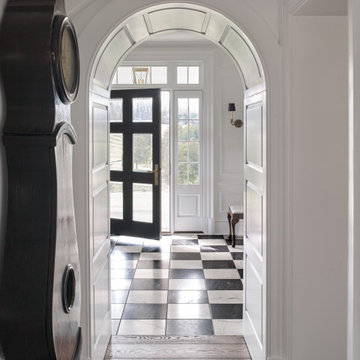
View through arched cased opening into Stair Hall beveled glass front entry door.
Hallway - mid-sized traditional medium tone wood floor, brown floor and wall paneling hallway idea in Other with white walls
Hallway - mid-sized traditional medium tone wood floor, brown floor and wall paneling hallway idea in Other with white walls
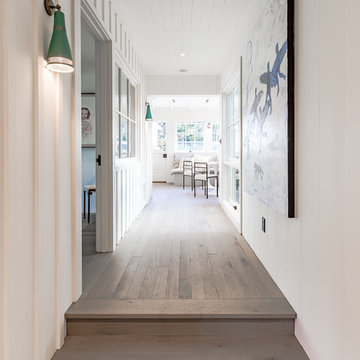
Hallway leads to a guest bedroom flanked on one side by interior windows.
Images | Kurt Jordan Photography
Hallway - mid-sized coastal medium tone wood floor and brown floor hallway idea in Santa Barbara with white walls
Hallway - mid-sized coastal medium tone wood floor and brown floor hallway idea in Santa Barbara with white walls
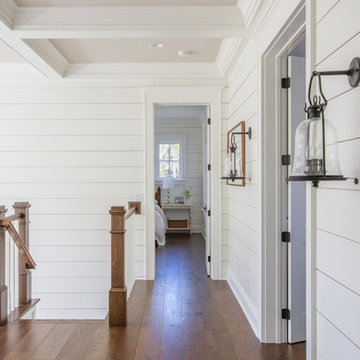
photo by Jessie Preza
Inspiration for a farmhouse medium tone wood floor and brown floor hallway remodel in Jacksonville with white walls
Inspiration for a farmhouse medium tone wood floor and brown floor hallway remodel in Jacksonville with white walls

Photography by Vernon Wentz of Ad Imagery
Inspiration for a large mid-century modern medium tone wood floor and brown floor hallway remodel in Dallas with beige walls
Inspiration for a large mid-century modern medium tone wood floor and brown floor hallway remodel in Dallas with beige walls
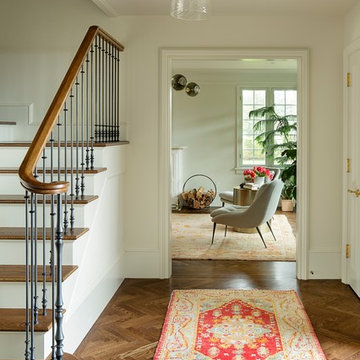
Hallway - mid-sized traditional medium tone wood floor and brown floor hallway idea in Portland with white walls

Trendy medium tone wood floor and brown floor hallway photo in New York with white walls
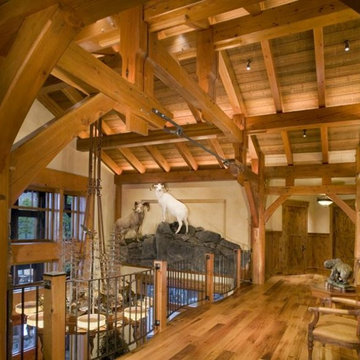
A local family business, Centennial Timber Frames started in a garage and has been in creating timber frames since 1988, with a crew of craftsmen dedicated to the art of mortise and tenon joinery.
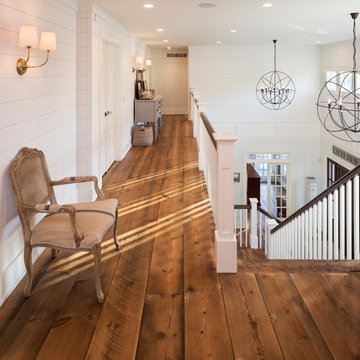
The client’s coastal New England roots inspired this Shingle style design for a lakefront lot. With a background in interior design, her ideas strongly influenced the process, presenting both challenge and reward in executing her exact vision. Vintage coastal style grounds a thoroughly modern open floor plan, designed to house a busy family with three active children. A primary focus was the kitchen, and more importantly, the butler’s pantry tucked behind it. Flowing logically from the garage entry and mudroom, and with two access points from the main kitchen, it fulfills the utilitarian functions of storage and prep, leaving the main kitchen free to shine as an integral part of the open living area.
An ARDA for Custom Home Design goes to
Royal Oaks Design
Designer: Kieran Liebl
From: Oakdale, Minnesota
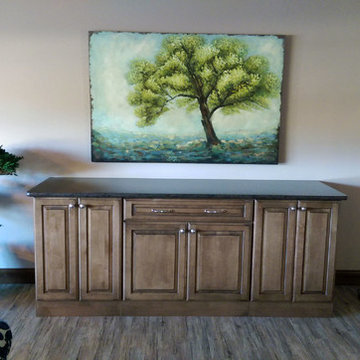
Buffet featuring Medallion Cabinetry in Maple Brookhill
Inspiration for a mid-sized timeless medium tone wood floor and brown floor hallway remodel in St Louis with white walls
Inspiration for a mid-sized timeless medium tone wood floor and brown floor hallway remodel in St Louis with white walls

Hallway - large transitional medium tone wood floor and brown floor hallway idea in Salt Lake City with white walls
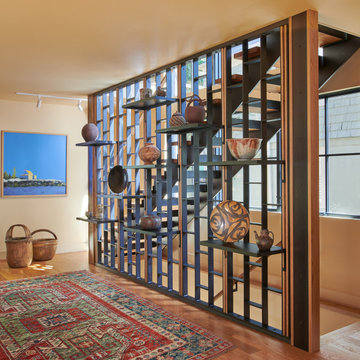
Two-story straight hot rolled steel stair with integrated shelf guardrail system. White Oak treads and handrail.
Example of a trendy medium tone wood floor and brown floor hallway design in DC Metro with beige walls
Example of a trendy medium tone wood floor and brown floor hallway design in DC Metro with beige walls
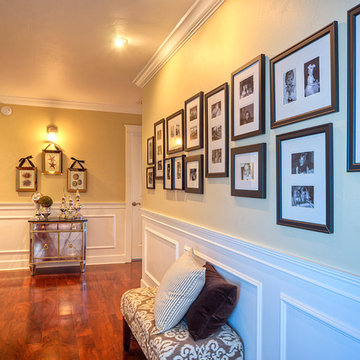
Caine & Company completed an addition and remodel to this mid-century Phoenix home in the Camelback Corridor. The project gave the home owners an additional bathroom, open family room, dining room and kitchen plus a spacious playroom perfect for their family of five.
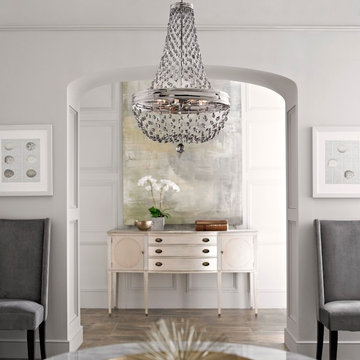
Example of a mid-sized trendy medium tone wood floor and brown floor hallway design in New York with white walls
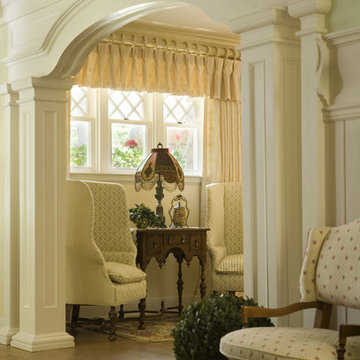
Huge elegant medium tone wood floor and brown floor hallway photo in Boston with white walls
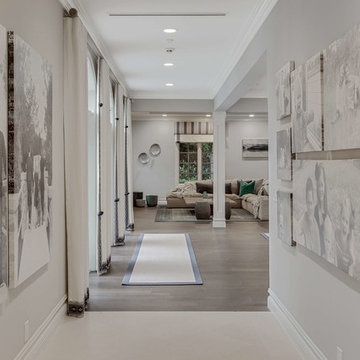
Hallway - mid-sized transitional medium tone wood floor and brown floor hallway idea in Miami with gray walls
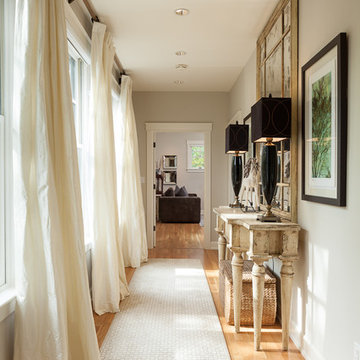
Example of a country medium tone wood floor and brown floor hallway design in Seattle with gray walls
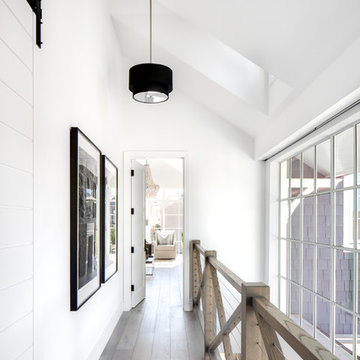
Chad Mellon Photographer
Inspiration for a mid-sized coastal medium tone wood floor and brown floor hallway remodel in Orange County with white walls
Inspiration for a mid-sized coastal medium tone wood floor and brown floor hallway remodel in Orange County with white walls
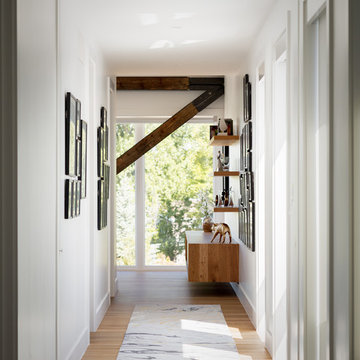
Hallway into Master Bedroom, Photo by David Lauer Photography
Inspiration for a mid-sized contemporary medium tone wood floor and brown floor hallway remodel in Other with white walls
Inspiration for a mid-sized contemporary medium tone wood floor and brown floor hallway remodel in Other with white walls
Medium Tone Wood Floor and Brown Floor Hallway Ideas
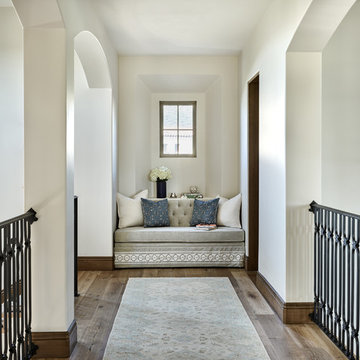
Mid-sized tuscan medium tone wood floor and brown floor hallway photo in Chicago with white walls
1





