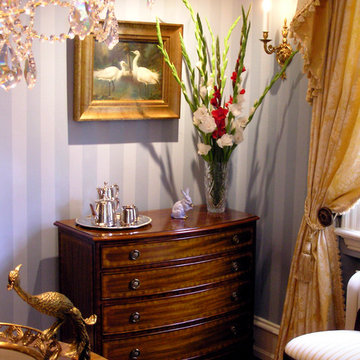Medium Tone Wood Floor Dining Room with a Wood Fireplace Surround Ideas
Refine by:
Budget
Sort by:Popular Today
81 - 100 of 814 photos
Item 1 of 3
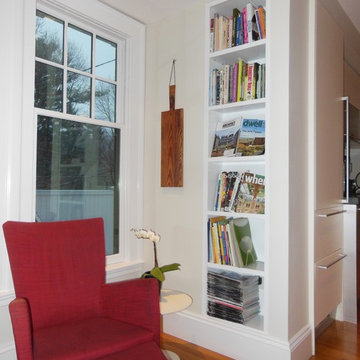
Great room - mid-sized transitional medium tone wood floor and brown floor great room idea in Boston with beige walls, a standard fireplace and a wood fireplace surround
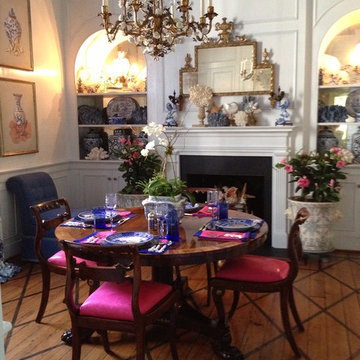
Example of a mid-sized ornate medium tone wood floor and brown floor enclosed dining room design in Charleston with white walls, a standard fireplace and a wood fireplace surround
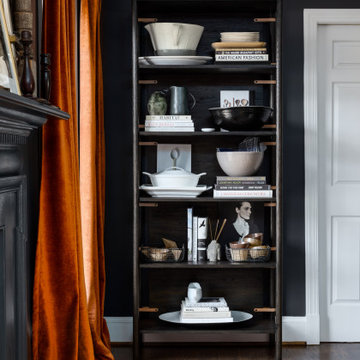
Dark, mood dining room with traditional portraiture and modern accents.
Example of a mid-sized transitional medium tone wood floor and brown floor kitchen/dining room combo design in Baltimore with black walls, a standard fireplace and a wood fireplace surround
Example of a mid-sized transitional medium tone wood floor and brown floor kitchen/dining room combo design in Baltimore with black walls, a standard fireplace and a wood fireplace surround
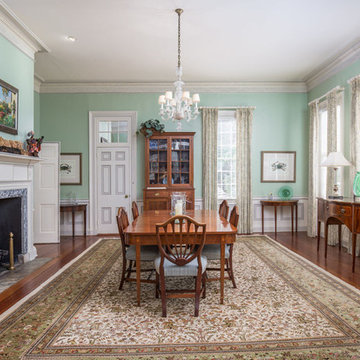
Federal-style Seabrook Plantation, constructed in 1810.
Interior Design by Jane Jilich.
As seen in Country Living Magazine
Example of a large classic medium tone wood floor enclosed dining room design in Charleston with green walls, a standard fireplace and a wood fireplace surround
Example of a large classic medium tone wood floor enclosed dining room design in Charleston with green walls, a standard fireplace and a wood fireplace surround
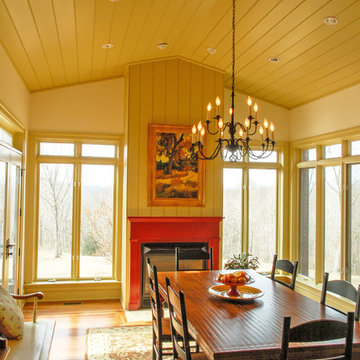
Country medium tone wood floor dining room photo in DC Metro with beige walls, a standard fireplace and a wood fireplace surround
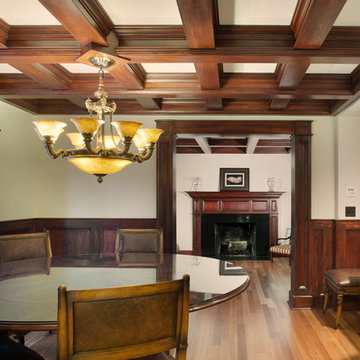
View of dining room opening into the living room. New wood trim. Photography: Fred Golden
Enclosed dining room - mid-sized traditional medium tone wood floor enclosed dining room idea in Detroit with beige walls, a standard fireplace and a wood fireplace surround
Enclosed dining room - mid-sized traditional medium tone wood floor enclosed dining room idea in Detroit with beige walls, a standard fireplace and a wood fireplace surround
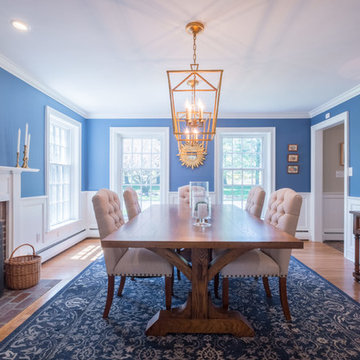
This kitchen and dining room remodel gave this transitional/traditional home a fresh and chic update. The kitchen features a black granite counters, top of the line appliances, a wet bar, a custom-built wall cabinet for storage and a place for charging electronics, and a large center island. The blue island features seating for four, lots of storage and microwave drawer. Its counter is made of two layers of Carrara marble. In the dining room, the custom-made wainscoting and fireplace surround mimic the kitchen cabinetry, providing a cohesive and modern look.
RUDLOFF Custom Builders has won Best of Houzz for Customer Service in 2014, 2015 2016 and 2017. We also were voted Best of Design in 2016, 2017 and 2018, which only 2% of professionals receive. Rudloff Custom Builders has been featured on Houzz in their Kitchen of the Week, What to Know About Using Reclaimed Wood in the Kitchen as well as included in their Bathroom WorkBook article. We are a full service, certified remodeling company that covers all of the Philadelphia suburban area. This business, like most others, developed from a friendship of young entrepreneurs who wanted to make a difference in their clients’ lives, one household at a time. This relationship between partners is much more than a friendship. Edward and Stephen Rudloff are brothers who have renovated and built custom homes together paying close attention to detail. They are carpenters by trade and understand concept and execution. RUDLOFF CUSTOM BUILDERS will provide services for you with the highest level of professionalism, quality, detail, punctuality and craftsmanship, every step of the way along our journey together.
Specializing in residential construction allows us to connect with our clients early in the design phase to ensure that every detail is captured as you imagined. One stop shopping is essentially what you will receive with RUDLOFF CUSTOM BUILDERS from design of your project to the construction of your dreams, executed by on-site project managers and skilled craftsmen. Our concept: envision our client’s ideas and make them a reality. Our mission: CREATING LIFETIME RELATIONSHIPS BUILT ON TRUST AND INTEGRITY.
Photo Credit: JMB Photoworks

Authentic Bourbon Whiskey is aged to perfection over several years in 53 gallon new white oak barrels. Weighing over 350 pounds each, thousands of these barrels are commonly stored in massive wooden warehouses built in the late 1800’s. Now being torn down and rebuilt, we are fortunate enough to save a piece of U.S. Bourbon history. Straight from the Heart of Bourbon Country, these reclaimed Bourbon warehouses and barns now receive a new life as our Distillery Hardwood Wall Planks.
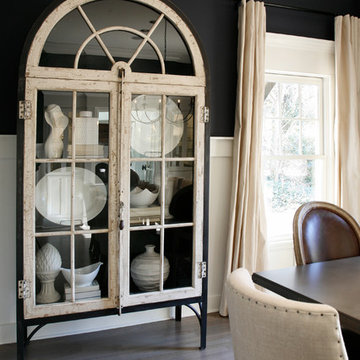
Barbara Brown Photography
Large eclectic medium tone wood floor enclosed dining room photo in Atlanta with blue walls, a standard fireplace and a wood fireplace surround
Large eclectic medium tone wood floor enclosed dining room photo in Atlanta with blue walls, a standard fireplace and a wood fireplace surround
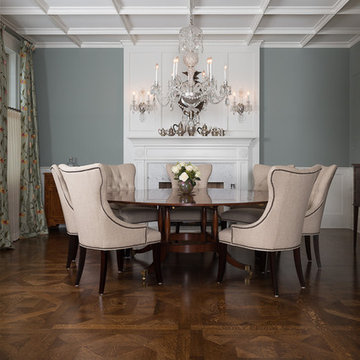
Karen Knecht Photography
Large elegant medium tone wood floor enclosed dining room photo in Chicago with green walls, a standard fireplace and a wood fireplace surround
Large elegant medium tone wood floor enclosed dining room photo in Chicago with green walls, a standard fireplace and a wood fireplace surround
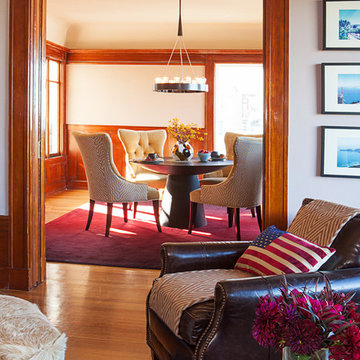
A cosmopolitan mix of European and American styles create a livable home balanced with both modern and classic styles. Stylish leather pieces, custom furniture, and jewel toned textiles complement the cherry-toned wood paneling to add warmth and history to this traditional Russian Hill home overlooking the San Francisco Bay.
As an intercontinental businessman, this bachelor needed a comfortable and masculine home to relax and recharge after returning from his European travels. Custom-designed chaise upholstered in a pale watery blue is the perfect spot to enjoy the iconic vistas of Alcatraz Island and Golden Gate Bridge. In the bedroom, dramatic garnet red couture drapery softens the room and ties in the playful British flag rug.

http://211westerlyroad.com/
Introducing a distinctive residence in the coveted Weston Estate's neighborhood. A striking antique mirrored fireplace wall accents the majestic family room. The European elegance of the custom millwork in the entertainment sized dining room accents the recently renovated designer kitchen. Decorative French doors overlook the tiered granite and stone terrace leading to a resort-quality pool, outdoor fireplace, wading pool and hot tub. The library's rich wood paneling, an enchanting music room and first floor bedroom guest suite complete the main floor. The grande master suite has a palatial dressing room, private office and luxurious spa-like bathroom. The mud room is equipped with a dumbwaiter for your convenience. The walk-out entertainment level includes a state-of-the-art home theatre, wine cellar and billiards room that leads to a covered terrace. A semi-circular driveway and gated grounds complete the landscape for the ultimate definition of luxurious living.
Eric Barry Photography
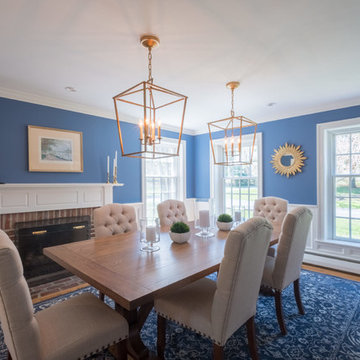
This kitchen and dining room remodel gave this transitional/traditional home a fresh and chic update. The kitchen features a black granite counters, top of the line appliances, a wet bar, a custom-built wall cabinet for storage and a place for charging electronics, and a large center island. The blue island features seating for four, lots of storage and microwave drawer. Its counter is made of two layers of Carrara marble. In the dining room, the custom-made wainscoting and fireplace surround mimic the kitchen cabinetry, providing a cohesive and modern look.
RUDLOFF Custom Builders has won Best of Houzz for Customer Service in 2014, 2015 2016 and 2017. We also were voted Best of Design in 2016, 2017 and 2018, which only 2% of professionals receive. Rudloff Custom Builders has been featured on Houzz in their Kitchen of the Week, What to Know About Using Reclaimed Wood in the Kitchen as well as included in their Bathroom WorkBook article. We are a full service, certified remodeling company that covers all of the Philadelphia suburban area. This business, like most others, developed from a friendship of young entrepreneurs who wanted to make a difference in their clients’ lives, one household at a time. This relationship between partners is much more than a friendship. Edward and Stephen Rudloff are brothers who have renovated and built custom homes together paying close attention to detail. They are carpenters by trade and understand concept and execution. RUDLOFF CUSTOM BUILDERS will provide services for you with the highest level of professionalism, quality, detail, punctuality and craftsmanship, every step of the way along our journey together.
Specializing in residential construction allows us to connect with our clients early in the design phase to ensure that every detail is captured as you imagined. One stop shopping is essentially what you will receive with RUDLOFF CUSTOM BUILDERS from design of your project to the construction of your dreams, executed by on-site project managers and skilled craftsmen. Our concept: envision our client’s ideas and make them a reality. Our mission: CREATING LIFETIME RELATIONSHIPS BUILT ON TRUST AND INTEGRITY.
Photo Credit: JMB Photoworks
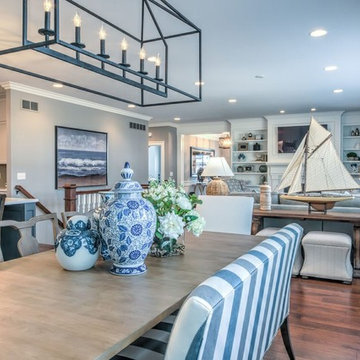
Colleen Gahry-Robb, Interior Designer / Ethan Allen, Auburn Hills, MI
Example of a huge transitional medium tone wood floor and brown floor kitchen/dining room combo design in Detroit with gray walls, a standard fireplace and a wood fireplace surround
Example of a huge transitional medium tone wood floor and brown floor kitchen/dining room combo design in Detroit with gray walls, a standard fireplace and a wood fireplace surround
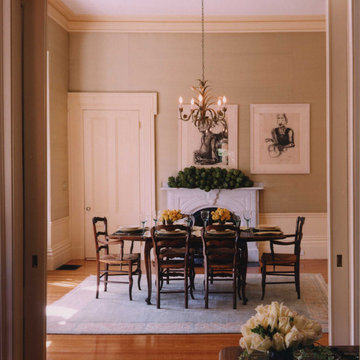
Enclosed dining room - mid-sized traditional medium tone wood floor enclosed dining room idea in Boston with beige walls, a standard fireplace and a wood fireplace surround
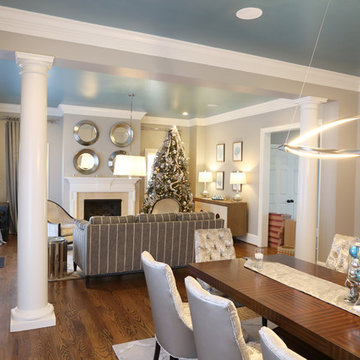
New beige and teal tones encompass this living and dining space of this family’s home. A metallic ceiling paint was used with the new different lighting fixtures to accent the areas in need. Phillips Hue LED lighting bulbs were used throughout the space including in the ceiling fixtures so that the intensity and mood of the room can simply be controlled by an app on the clients phone. Accent tables were added to the space for guests and residents to place cocktails during a conversation. Mahogany wood tones make the room more transitional. The dining chairs are upholstered with a custom patterned front to add the needed texture to the space. Accent tables were added to the foyer space for use as a temporary placeholder for keys and other pocket items as guests and residents place their shoes on or off.

Open spaces, dining room, into family room, and kitchen. With big picture windows looking out on the pool courtyard.
Large country medium tone wood floor, wood ceiling and wood wall great room photo in Atlanta with white walls, a standard fireplace and a wood fireplace surround
Large country medium tone wood floor, wood ceiling and wood wall great room photo in Atlanta with white walls, a standard fireplace and a wood fireplace surround
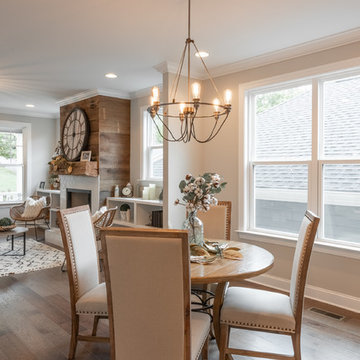
Great room - mid-sized modern medium tone wood floor and brown floor great room idea in Other with beige walls, a standard fireplace and a wood fireplace surround
Medium Tone Wood Floor Dining Room with a Wood Fireplace Surround Ideas
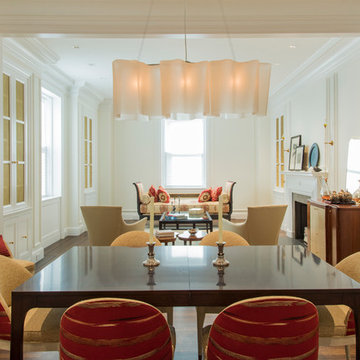
Originally one oversized Living Room, this space was divided with a very large cased opening to define a dining area. The new dining area is centered on the Foyer, while the Living Room is now centered on the Fireplace. The original formal dining room was repurposed as a Family Room.
Photo by J. Nefsky
5







