Medium Tone Wood Floor Hallway Ideas
Refine by:
Budget
Sort by:Popular Today
21 - 40 of 3,783 photos
Item 1 of 3
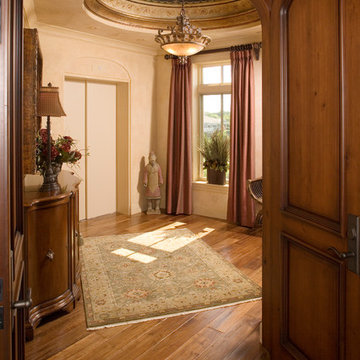
Photography by Troy Thies
Example of a mid-sized tuscan medium tone wood floor hallway design in Minneapolis with beige walls
Example of a mid-sized tuscan medium tone wood floor hallway design in Minneapolis with beige walls
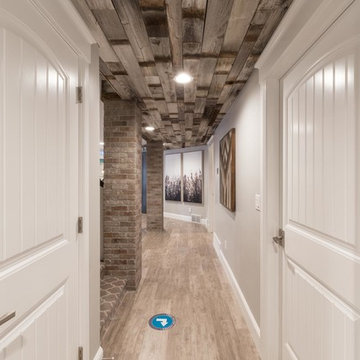
Large transitional medium tone wood floor and brown floor hallway photo in Salt Lake City with gray walls
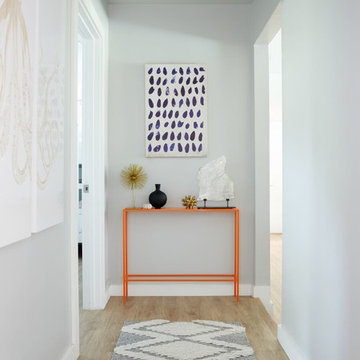
Stephen Karlisch // This lakeside home was completely refurbished inside and out to accommodate 16 guests in a stylish, hotel-like setting. Owned by a long-time client of Pulp, this home reflects the owner's personal style -- well-traveled and eclectic -- while also serving as a landing pad for her large family. With spa-like guest bathrooms equipped with robes and lotions, guest bedrooms with multiple beds and high-quality comforters, and a party deck with a bar/entertaining area, this is the ultimate getaway.
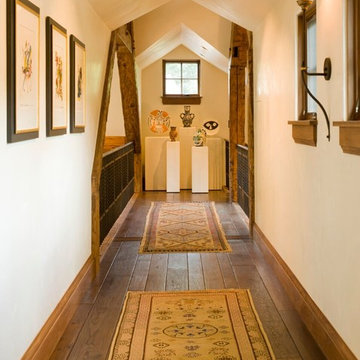
Photo by David O. Marlow
Hallway - mid-sized rustic medium tone wood floor and brown floor hallway idea in Denver with white walls
Hallway - mid-sized rustic medium tone wood floor and brown floor hallway idea in Denver with white walls
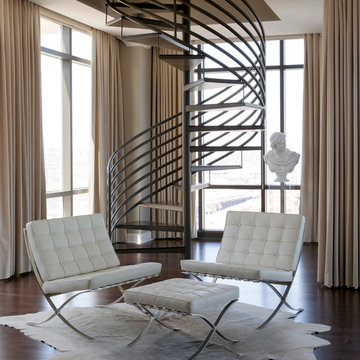
Chairs by Serenity Living, hide rug by Saddlemans
Inspiration for a small transitional medium tone wood floor hallway remodel in Little Rock
Inspiration for a small transitional medium tone wood floor hallway remodel in Little Rock
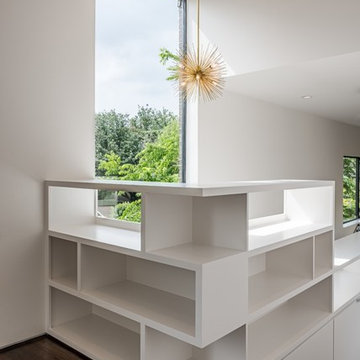
Inspiration for a mid-sized contemporary medium tone wood floor hallway remodel in Houston with white walls
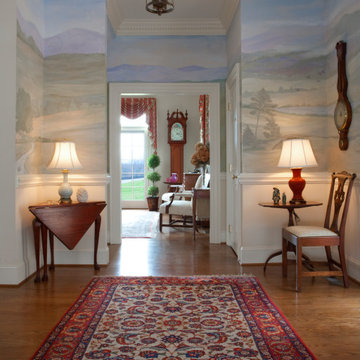
There is a dreamy quality about this stunning Federal period-style Charlottesville home that mentally transports one to faraway lands of blissful relaxation. Our studio preserved this romantic ambience by paying careful attention to detail in every room. We carefully assigned perfect spaces for the client’s treasured antiques and decor items. The foyer is a definitive highlight of the home, where the walls are faux-painted with continuous exterior views of the incredible mountains in the distance of this stately home. Cozy furnishings, beautiful window treatments, and exquisite rugs add an elegant, romantic touch.
Photography: Timothy Bell
---
Project designed by interior design studio Margery Wedderburn Interiors. They serve Northern Virginia areas including the D.C suburbs of Great Falls, McLean, Potomac, and Bethesda, along with Orlando and the rest of Central Florida.
For more about Margery Wedderburn interiors, see here: https://margerywedderburninteriors.com
To learn more about this project, see here:
https://margerywedderburninteriors.com/portfolio-page/federal-period-style-in-charlottesville-virginia/
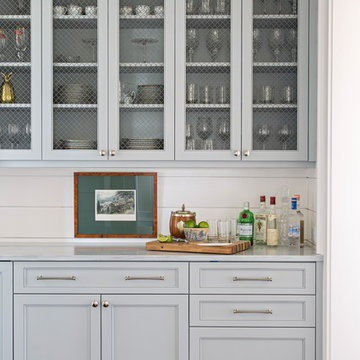
Julia Lynn
Hallway - large coastal medium tone wood floor and brown floor hallway idea in Charleston with white walls
Hallway - large coastal medium tone wood floor and brown floor hallway idea in Charleston with white walls
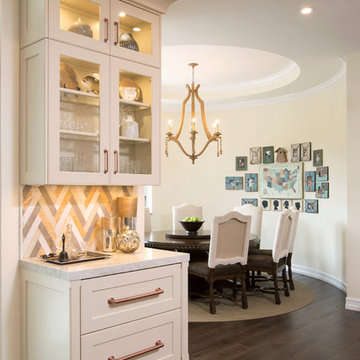
Custom Cream Colored Paint on Solid Maple Cabinets, Full Custom Kitchen in Weston, FL. Copper hood and copper handles and accents.
Photo by: Matthew Horton
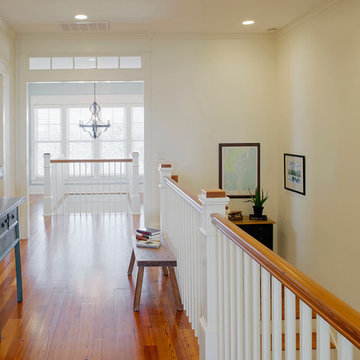
Atlantic Archives, Inc./Richard Leo Johnson
Paragon Custom Construction LLC
Hallway - large coastal medium tone wood floor hallway idea in Charleston with white walls
Hallway - large coastal medium tone wood floor hallway idea in Charleston with white walls
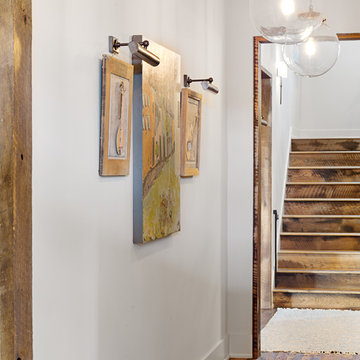
Hallway - mid-sized transitional medium tone wood floor and brown floor hallway idea in Other with white walls
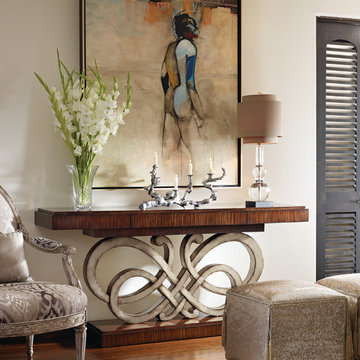
Mid-sized elegant medium tone wood floor hallway photo in Nashville with beige walls
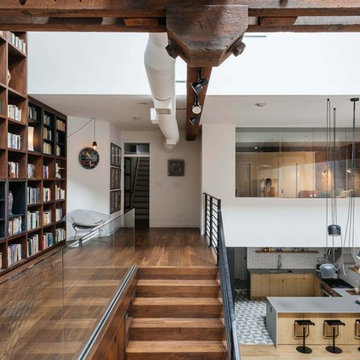
Located in an 1890 Wells Fargo stable and warehouse in the Hamilton Park historic district, this intervention focused on creating a personal, comfortable home in an unusually tall loft space. The living room features 45’ high ceilings. The mezzanine level was conceived as a porous, space-making element that allowed pockets of closed storage, open display, and living space to emerge from pushing and pulling the floor plane.
The newly cantilevered mezzanine breaks up the immense height of the loft and creates a new TV nook and work space. An updated master suite and kitchen streamline the core functions of this loft while the addition of a new window adds much needed daylight to the space. Photo by Nick Glimenakis.
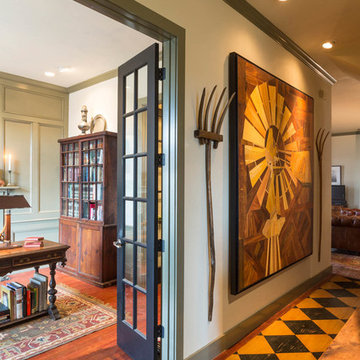
Gary Logan
Inspiration for a mid-sized rustic medium tone wood floor hallway remodel in Dallas with white walls
Inspiration for a mid-sized rustic medium tone wood floor hallway remodel in Dallas with white walls
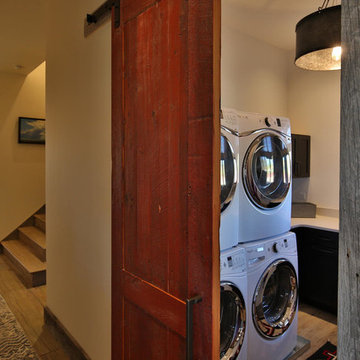
Inspiration for a large contemporary medium tone wood floor hallway remodel in Other with beige walls
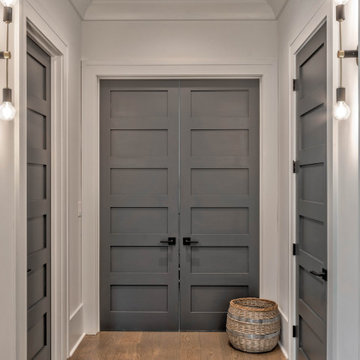
Hallway - mid-sized modern medium tone wood floor and brown floor hallway idea in Atlanta with white walls
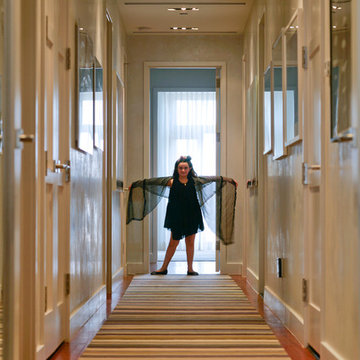
Hallway design is just as important as the rest of the home! Our goal is to create a cohesive and holistic design that speaks to our client's taste and lifestyle. With unique materials, plush textiles, and intriguing artwork, we were able to create welcoming entryways and purposeful hallways.
Project completed by New York interior design firm Betty Wasserman Art & Interiors, which serves New York City, as well as across the tri-state area and in The Hamptons.
For more about Betty Wasserman, click here: https://www.bettywasserman.com/
To learn more about this project, click here: https://www.bettywasserman.com/spaces/macdougal-manor/
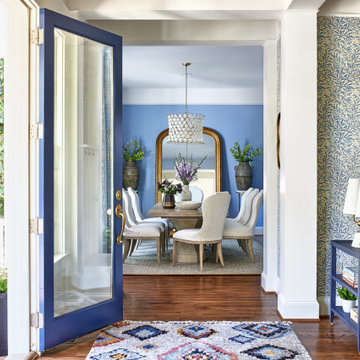
In this project, our St. Pete studio used our client's love for colors to create a bright, cheerful home they would cherish forever. The living room furnishings are filled with bright patterns and colors, creating a jovial ambience. In the formal dining room, we used bright blue paint, highlighting the stylish furniture and the beautiful grand mirror with an antique gold frame. The kitchen and adjacent breakfast nook are designed to feel airy and inviting. Thoughtful art, stylish decor, and statement lighting create a warm, welcoming, and sophisticated ambience throughout the house.
---
Pamela Harvey Interiors offers interior design services in St. Petersburg and Tampa, and throughout Florida's Suncoast area, from Tarpon Springs to Naples, including Bradenton, Lakewood Ranch, and Sarasota.
For more about Pamela Harvey Interiors, see here: https://www.pamelaharveyinteriors.com/
To learn more about this project, see here: https://www.pamelaharveyinteriors.com/portfolio-galleries/color-confidence-mclean-va
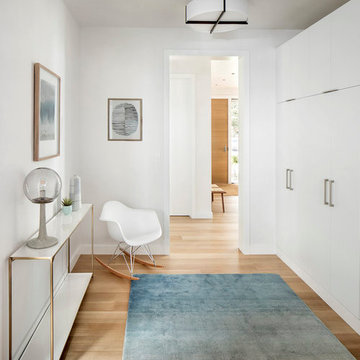
When our Aspen studio was tasked with furnishing this home, we went all out to create a gorgeous space for our clients. We decorated the bedroom with an in-stock bed, nightstand, and beautiful bedding. An original painting by an LA artist elevates the vibe and pulls the color palette together. The fireside sitting area of this home features a lovely lounge chair, and the limestone and blackened steel fireplace create a sophisticated vibe. A thick shag rug pulls the entire space together.
In the dining area, we used a light oak table and custom-designed complements. This light-filled corner engages easily with the greenery outside through large lift-and-slide doors. A stylish powder room with beautiful blue tiles adds a pop of freshness.
---
Joe McGuire Design is an Aspen and Boulder interior design firm bringing a uniquely holistic approach to home interiors since 2005.
For more about Joe McGuire Design, see here: https://www.joemcguiredesign.com/
To learn more about this project, see here:
https://www.joemcguiredesign.com/aspen-west-end
Medium Tone Wood Floor Hallway Ideas
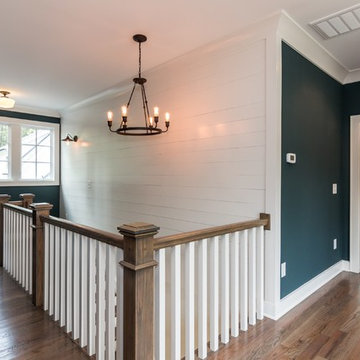
Tourfactory.com
Inspiration for a large cottage medium tone wood floor hallway remodel in Raleigh with blue walls
Inspiration for a large cottage medium tone wood floor hallway remodel in Raleigh with blue walls
2






