Medium Tone Wood Floor Hallway Ideas
Refine by:
Budget
Sort by:Popular Today
1 - 20 of 3,779 photos
Item 1 of 3

Inspiration for a mid-sized transitional medium tone wood floor hallway remodel in Atlanta with beige walls
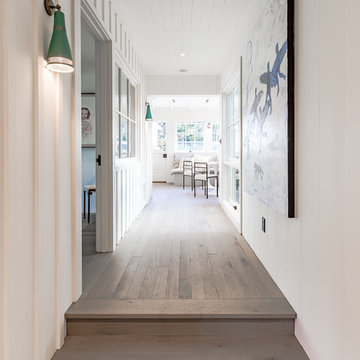
Hallway leads to a guest bedroom flanked on one side by interior windows.
Images | Kurt Jordan Photography
Hallway - mid-sized coastal medium tone wood floor and brown floor hallway idea in Santa Barbara with white walls
Hallway - mid-sized coastal medium tone wood floor and brown floor hallway idea in Santa Barbara with white walls
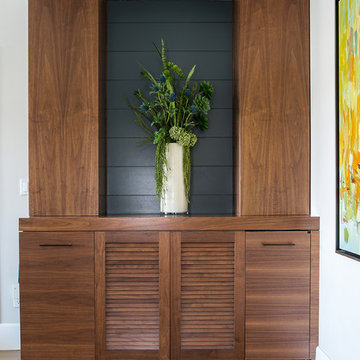
Darlene Halaby / Hidden Coffee Station / Hidden Refrigerator / Hidden Trash Container
Hallway - contemporary medium tone wood floor and brown floor hallway idea in Orange County with white walls
Hallway - contemporary medium tone wood floor and brown floor hallway idea in Orange County with white walls
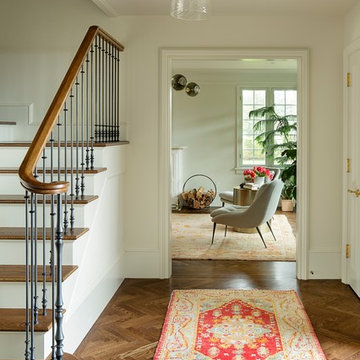
Hallway - mid-sized traditional medium tone wood floor and brown floor hallway idea in Portland with white walls
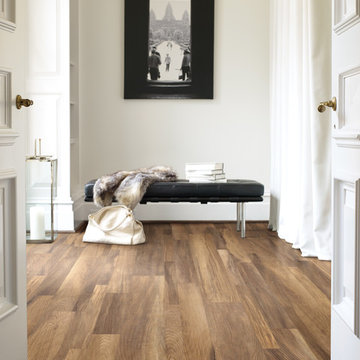
Alto Mix Plus in Gran Sasso Jatoba by Shaw Floors.
Example of a mid-sized classic medium tone wood floor and brown floor hallway design in Orange County with beige walls
Example of a mid-sized classic medium tone wood floor and brown floor hallway design in Orange County with beige walls
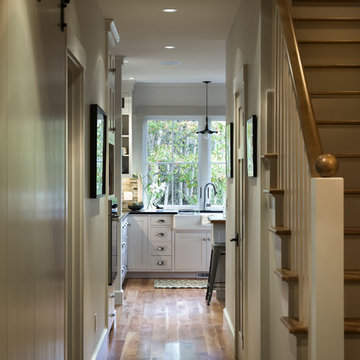
photography by Rob Karosis
Mid-sized elegant medium tone wood floor hallway photo in Portland Maine with white walls
Mid-sized elegant medium tone wood floor hallway photo in Portland Maine with white walls
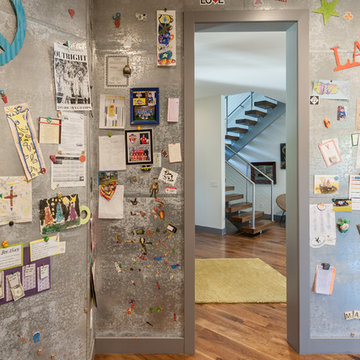
Kristian Walker
Inspiration for a mid-sized industrial medium tone wood floor hallway remodel in Grand Rapids with gray walls
Inspiration for a mid-sized industrial medium tone wood floor hallway remodel in Grand Rapids with gray walls
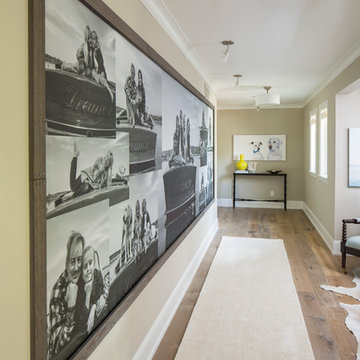
Custom Family Mural Wallcovering.
Inspiration for a small coastal medium tone wood floor hallway remodel in Minneapolis
Inspiration for a small coastal medium tone wood floor hallway remodel in Minneapolis
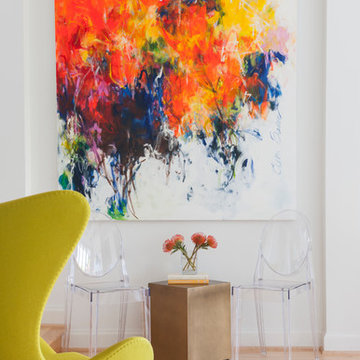
This early 90's contemporary home was in need of some major updates and when my clients purchased it they were ready to make it their own. The home features large open rooms, great natural light and stunning views of Lake Washington. These clients love bold vibrant colors and clean modern lines so the goal was to incorporate those in the design without it overwhelming the space. Balance was key. The end goal was for the home to feel open and airy yet warm and inviting. This was achieved by bringing in punches of color to an otherwise white or neutral palate. Texture and visual interest were achieved throughout the house through the use of wallpaper, fabrics, and a few one of a kind artworks.
---
Project designed by interior design studio Kimberlee Marie Interiors. They serve the Seattle metro area including Seattle, Bellevue, Kirkland, Medina, Clyde Hill, and Hunts Point.
For more about Kimberlee Marie Interiors, see here: https://www.kimberleemarie.com/
To learn more about this project, see here
https://www.kimberleemarie.com/mercerislandmodern
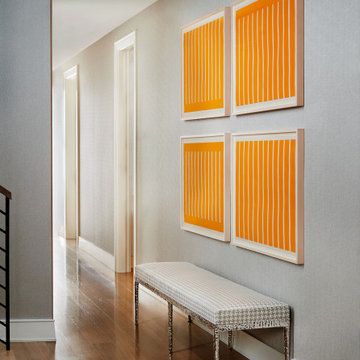
Our San Francisco studio added a bright palette, striking artwork, and thoughtful decor throughout this gorgeous home to create a warm, welcoming haven. We added cozy, comfortable furnishings and plenty of seating in the living room for family get-togethers. The bedroom was designed to create a soft, soothing appeal with a neutral beige theme, natural textures, and beautiful artwork. In the bathroom, the freestanding bathtub creates an attractive focal point, making it a space for relaxation and rejuvenation. We also designed a lovely sauna – a luxurious addition to the home. In the large kitchen, we added stylish countertops, pendant lights, and stylish chairs, making it a great space to hang out.
---
Project designed by ballonSTUDIO. They discreetly tend to the interior design needs of their high-net-worth individuals in the greater Bay Area and to their second home locations.
For more about ballonSTUDIO, see here: https://www.ballonstudio.com/
To learn more about this project, see here: https://www.ballonstudio.com/filbertstreet
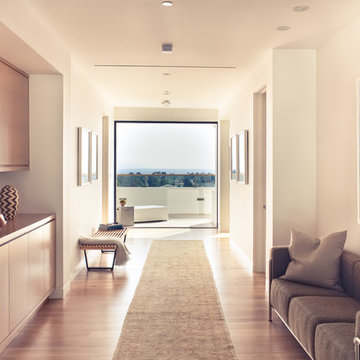
Photo credit: Charles-Ryan Barber
Architect: Nadav Rokach
Interior Design: Eliana Rokach
Staging: Carolyn Greco at Meredith Baer
Contractor: Building Solutions and Design, Inc.
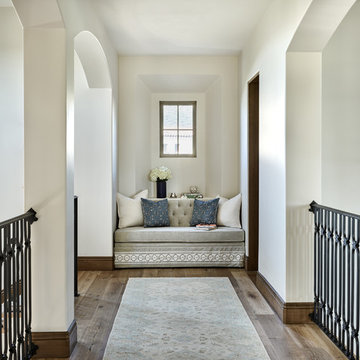
Mid-sized tuscan medium tone wood floor and brown floor hallway photo in Chicago with white walls
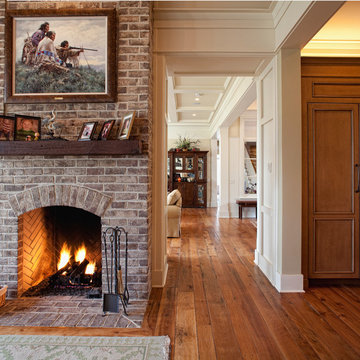
Inspiration for a mid-sized timeless medium tone wood floor hallway remodel in Charleston with white walls
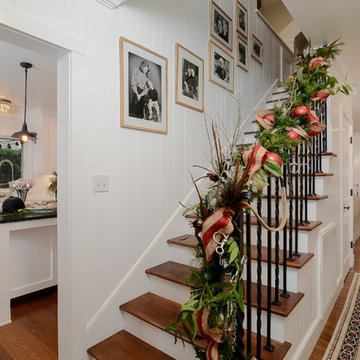
Brian Kellogg Photography
Hallway - mid-sized cottage medium tone wood floor hallway idea in Sacramento with white walls
Hallway - mid-sized cottage medium tone wood floor hallway idea in Sacramento with white walls
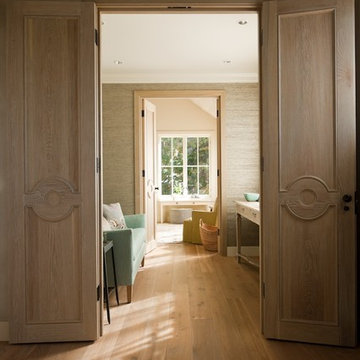
Stoner Architects
Example of a mid-sized transitional medium tone wood floor hallway design in Seattle with gray walls
Example of a mid-sized transitional medium tone wood floor hallway design in Seattle with gray walls
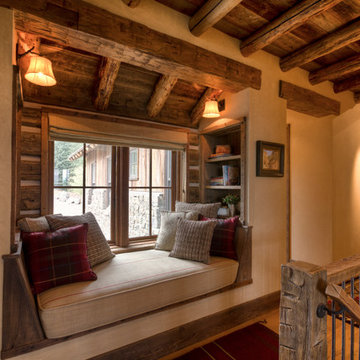
Example of a mid-sized classic medium tone wood floor hallway design in Other with beige walls
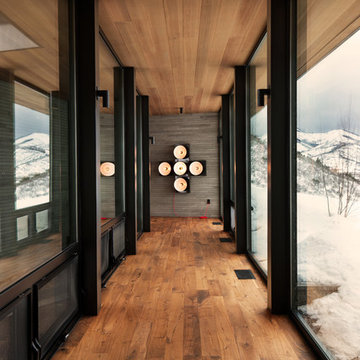
A bridge links the living area to the bedroom wing with glass on both sides.
Photo: David Marlow
Inspiration for a contemporary medium tone wood floor hallway remodel in Salt Lake City
Inspiration for a contemporary medium tone wood floor hallway remodel in Salt Lake City

White wainscoting in the dining room keeps the space fresh and light, while navy blue grasscloth ties into the entry wallpaper. Young and casual, yet completely tied together.
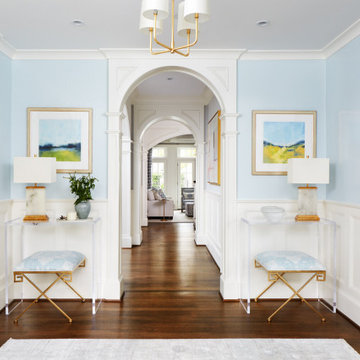
Our St. Pete studio designed this dream-like home with a combination of beautiful blues and clean whites, creating a warm cocoon that evokes a sense of calm relaxation. The cozy living room takes advantage of natural light flowing in oodles by adding a beautiful white couch that reflects the light. The kitchen and breakfast nook look airy and bright with the beautiful statement lighting creating visual interest. The formal dining is designed to look smart and sophisticated, with stylish furniture and a beautiful white and gold lighting piece. The two bedrooms are classy and elegant, and the soft furnishings induce instant relaxation.
---
Pamela Harvey Interiors offers interior design services in St. Petersburg and Tampa, and throughout Florida's Suncoast area, from Tarpon Springs to Naples, including Bradenton, Lakewood Ranch, and Sarasota.
For more about Pamela Harvey Interiors, see here: https://www.pamelaharveyinteriors.com/
To learn more about this project, see here: https://www.pamelaharveyinteriors.com/portfolio-galleries/a-new-chapter-washington-dc
Medium Tone Wood Floor Hallway Ideas
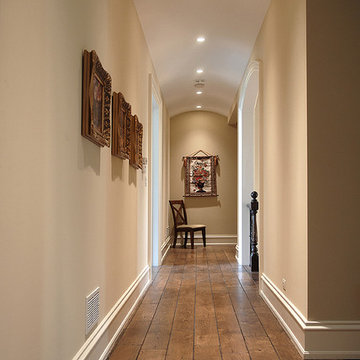
Every detail, from coffered ceilings to herringbone tiles in the fireplace, was carefully selected and crafted to evoke the feeling of an elegant French country home. Graceful arches frame the entryway to a formal sitting room with a lovely view of Lake Michigan nearby. Floor: 6-3/4” wide-plank Vintage French Oak Rustic Character Victorian Collection Tuscany edge light distressed color Provincial Satin Waterborne Poly. For more information please email us at: sales@signaturehardwoods.com
1





